1.575 ideas para cocinas con armarios con paneles empotrados y electrodomésticos de colores
Filtrar por
Presupuesto
Ordenar por:Popular hoy
1 - 20 de 1575 fotos

Diseño de cocina comedor lineal clásica grande con fregadero bajoencimera, puertas de armario blancas, salpicadero blanco, electrodomésticos de colores, una isla, armarios con paneles empotrados, encimera de mármol, salpicadero de azulejos de porcelana, suelo de piedra caliza y suelo beige

Building a new home in an old neighborhood can present many challenges for an architect. The Warren is a beautiful example of an exterior, which blends with the surrounding structures, while the floor plan takes advantage of the available space.
A traditional façade, combining brick, shakes, and wood trim enables the design to fit well in any early 20th century borough. Copper accents and antique-inspired lanterns solidify the home’s vintage appeal.
Despite the exterior throwback, the interior of the home offers the latest in amenities and layout. Spacious dining, kitchen and hearth areas open to a comfortable back patio on the main level, while the upstairs offers a luxurious master suite and three guests bedrooms.

This hidden outlet is perfectly hidden.
Foto de cocinas en L tradicional de tamaño medio con despensa, fregadero sobremueble, armarios con paneles empotrados, puertas de armario azules, encimera de cuarzo compacto, salpicadero blanco, salpicadero de mármol, electrodomésticos de colores, suelo de madera en tonos medios, una isla, suelo marrón y encimeras blancas
Foto de cocinas en L tradicional de tamaño medio con despensa, fregadero sobremueble, armarios con paneles empotrados, puertas de armario azules, encimera de cuarzo compacto, salpicadero blanco, salpicadero de mármol, electrodomésticos de colores, suelo de madera en tonos medios, una isla, suelo marrón y encimeras blancas
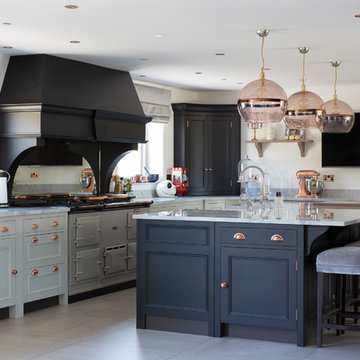
Foto de cocina clásica renovada con armarios con paneles empotrados, puertas de armario azules, electrodomésticos de colores, una isla, suelo gris y encimeras grises

For this project, the entire kitchen was designed around the “must-have” Lacanche range in the stunning French Blue with brass trim. That was the client’s dream and everything had to be built to complement it. Bilotta senior designer, Randy O’Kane, CKD worked with Paul Benowitz and Dipti Shah of Benowitz Shah Architects to contemporize the kitchen while staying true to the original house which was designed in 1928 by regionally noted architect Franklin P. Hammond. The clients purchased the home over two years ago from the original owner. While the house has a magnificent architectural presence from the street, the basic systems, appointments, and most importantly, the layout and flow were inappropriately suited to contemporary living.
The new plan removed an outdated screened porch at the rear which was replaced with the new family room and moved the kitchen from a dark corner in the front of the house to the center. The visual connection from the kitchen through the family room is dramatic and gives direct access to the rear yard and patio. It was important that the island separating the kitchen from the family room have ample space to the left and right to facilitate traffic patterns, and interaction among family members. Hence vertical kitchen elements were placed primarily on existing interior walls. The cabinetry used was Bilotta’s private label, the Bilotta Collection – they selected beautiful, dramatic, yet subdued finishes for the meticulously handcrafted cabinetry. The double islands allow for the busy family to have a space for everything – the island closer to the range has seating and makes a perfect space for doing homework or crafts, or having breakfast or snacks. The second island has ample space for storage and books and acts as a staging area from the kitchen to the dinner table. The kitchen perimeter and both islands are painted in Benjamin Moore’s Paper White. The wall cabinets flanking the sink have wire mesh fronts in a statuary bronze – the insides of these cabinets are painted blue to match the range. The breakfast room cabinetry is Benjamin Moore’s Lampblack with the interiors of the glass cabinets painted in Paper White to match the kitchen. All countertops are Vermont White Quartzite from Eastern Stone. The backsplash is Artistic Tile’s Kyoto White and Kyoto Steel. The fireclay apron-front main sink is from Rohl while the smaller prep sink is from Linkasink. All faucets are from Waterstone in their antique pewter finish. The brass hardware is from Armac Martin and the pendants above the center island are from Circa Lighting. The appliances, aside from the range, are a mix of Sub-Zero, Thermador and Bosch with panels on everything.
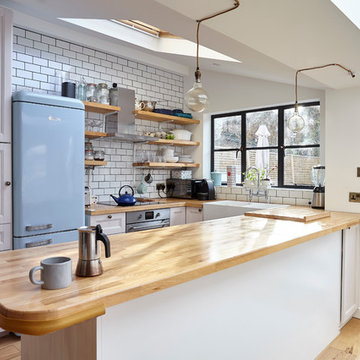
Traditional cottage kitchen Jamie Jenkins
Imagen de cocinas en U campestre pequeño con fregadero sobremueble, armarios con paneles empotrados, puertas de armario blancas, encimera de madera, salpicadero blanco, salpicadero de azulejos tipo metro, electrodomésticos de colores, suelo de madera clara y península
Imagen de cocinas en U campestre pequeño con fregadero sobremueble, armarios con paneles empotrados, puertas de armario blancas, encimera de madera, salpicadero blanco, salpicadero de azulejos tipo metro, electrodomésticos de colores, suelo de madera clara y península
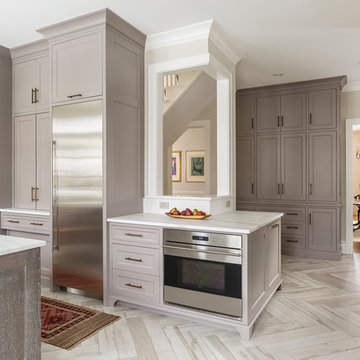
This previously angled corner was squared off to create more usable workspace, complete with a second oven. In the distance, tall cabinetry was added to provide ample pantry storage for this family of four.
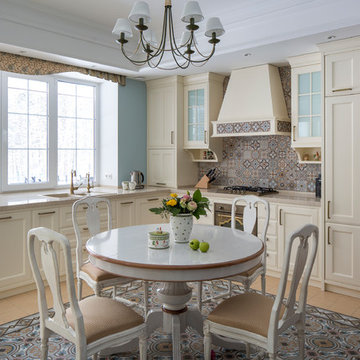
Ejemplo de cocina tradicional con fregadero encastrado, armarios con paneles empotrados, puertas de armario beige, salpicadero multicolor y electrodomésticos de colores
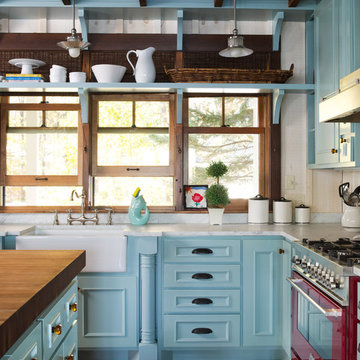
Gridley + Graves Photographers
BeDe Design
Modelo de cocina campestre con fregadero sobremueble, armarios con paneles empotrados, puertas de armario azules, electrodomésticos de colores, suelo de madera oscura y una isla
Modelo de cocina campestre con fregadero sobremueble, armarios con paneles empotrados, puertas de armario azules, electrodomésticos de colores, suelo de madera oscura y una isla

This bespoke professional cook's kitchen features a custom copper and stainless steel La Cornue range cooker and extraction canopy, built to match the client's copper pans. Italian Black Basalt stone shelving lines the walls resting on Acero stone brackets, a detail repeated on bench seats in front of the windows between glazed crockery cabinets. The table was made in solid English oak with turned legs. The project’s special details include inset LED strip lighting rebated into the underside of the stone shelves, wired invisibly through the stone brackets. Read our article about The Regency Cook's Kitchen.
Primary materials: Hand painted Sapele; Italian Black Basalt; Acero limestone; English oak; Lefroy Brooks white brick tiles; antique brass, nickel and pewter ironmongery.
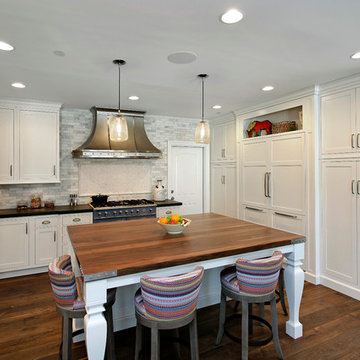
Cabinetry design using Brookhaven inset cabinetry by Wood-Mode. The kitchen cabinetry is a white opaque finish. The kitchen perimeter countertop is Castro Bluestone. The island countertop is made of walnut with a natural finish with a black glaze. The hood is custom stainless steel. The wood flooring is a smoked French oak with a natural waxed satin finish.
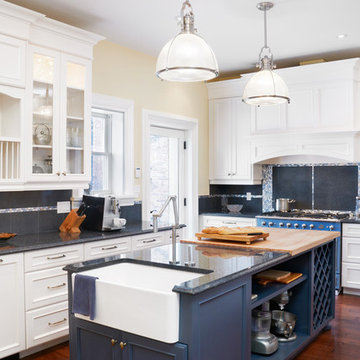
Imagen de cocinas en U clásico cerrado con fregadero sobremueble, armarios con paneles empotrados, puertas de armario azules, encimera de granito, salpicadero verde, salpicadero con mosaicos de azulejos y electrodomésticos de colores
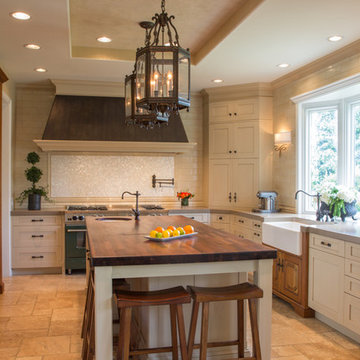
Wood-Mode and Brookhaven kitchen with a Walnut Spekva island and travertine floors
Modelo de cocina clásica renovada con fregadero sobremueble, armarios con paneles empotrados, puertas de armario beige, encimera de madera, salpicadero blanco, salpicadero con mosaicos de azulejos y electrodomésticos de colores
Modelo de cocina clásica renovada con fregadero sobremueble, armarios con paneles empotrados, puertas de armario beige, encimera de madera, salpicadero blanco, salpicadero con mosaicos de azulejos y electrodomésticos de colores
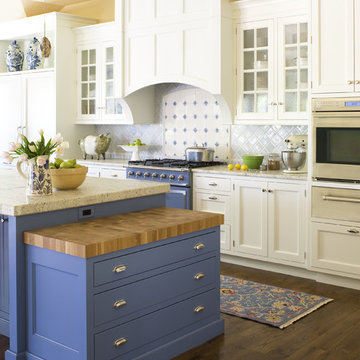
This kitchen was designed by Terri Rose, CKD.
Interior design by Ingrid Fretheim Interiors.
Photograghy by Kimberly Gavin.
Diseño de cocina tradicional con armarios con paneles empotrados, electrodomésticos de colores y puertas de armario azules
Diseño de cocina tradicional con armarios con paneles empotrados, electrodomésticos de colores y puertas de armario azules
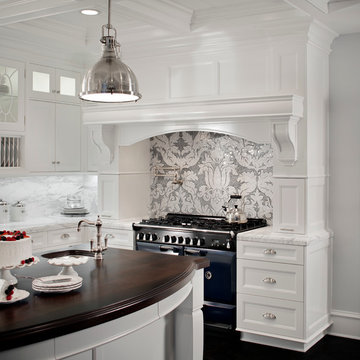
Photography by Chipper Hatter
Diseño de cocina tradicional de tamaño medio con fregadero sobremueble, armarios con paneles empotrados, puertas de armario blancas, encimera de mármol, salpicadero verde, salpicadero con mosaicos de azulejos, electrodomésticos de colores y una isla
Diseño de cocina tradicional de tamaño medio con fregadero sobremueble, armarios con paneles empotrados, puertas de armario blancas, encimera de mármol, salpicadero verde, salpicadero con mosaicos de azulejos, electrodomésticos de colores y una isla
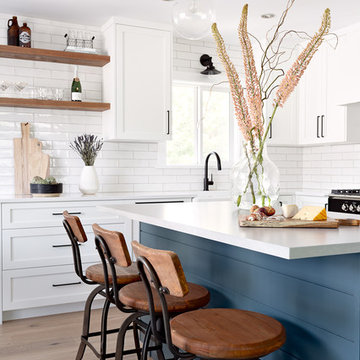
Modelo de cocinas en L de estilo de casa de campo de tamaño medio abierta con fregadero sobremueble, armarios con paneles empotrados, puertas de armario blancas, encimera de cuarzo compacto, salpicadero blanco, salpicadero de azulejos de porcelana, electrodomésticos de colores, suelo de madera clara, una isla, suelo marrón y encimeras blancas
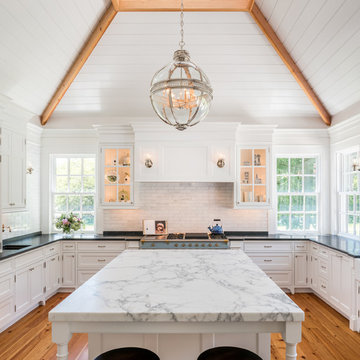
Angle Eye Photography
Imagen de cocinas en U clásico grande con fregadero sobremueble, puertas de armario blancas, salpicadero blanco, electrodomésticos de colores, una isla, armarios con paneles empotrados, suelo de madera en tonos medios, encimera de mármol, salpicadero de azulejos tipo metro, suelo marrón y encimeras negras
Imagen de cocinas en U clásico grande con fregadero sobremueble, puertas de armario blancas, salpicadero blanco, electrodomésticos de colores, una isla, armarios con paneles empotrados, suelo de madera en tonos medios, encimera de mármol, salpicadero de azulejos tipo metro, suelo marrón y encimeras negras
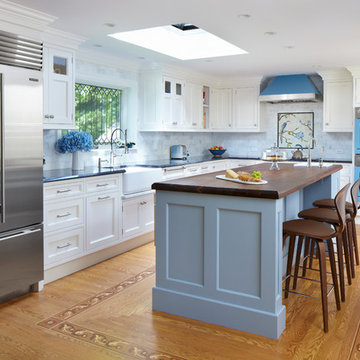
Foto de cocina tradicional renovada con fregadero sobremueble, armarios con paneles empotrados, puertas de armario blancas, electrodomésticos de colores, suelo de madera en tonos medios y una isla
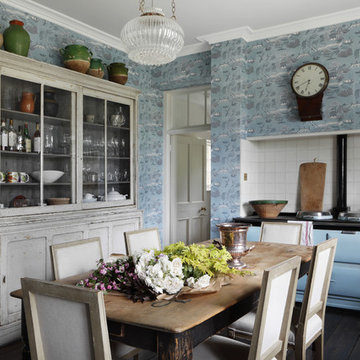
Modelo de cocina comedor clásica renovada de tamaño medio sin isla con salpicadero blanco, electrodomésticos de colores, suelo de madera oscura, armarios con paneles empotrados, puertas de armario beige y salpicadero de azulejos de cerámica
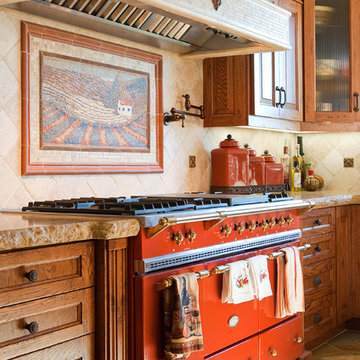
Imagen de cocina mediterránea de tamaño medio cerrada sin isla con armarios con paneles empotrados, puertas de armario de madera oscura, electrodomésticos de colores, encimera de granito, salpicadero beige, salpicadero de azulejos de piedra y suelo de baldosas de porcelana
1.575 ideas para cocinas con armarios con paneles empotrados y electrodomésticos de colores
1