93.422 ideas para cocinas con puertas de armario de madera en tonos medios y electrodomésticos de acero inoxidable
Filtrar por
Presupuesto
Ordenar por:Popular hoy
1 - 20 de 93.422 fotos
Artículo 1 de 3

Diseño de cocinas en L rústica pequeña abierta sin isla con fregadero sobremueble, armarios estilo shaker, puertas de armario de madera en tonos medios, encimera de cuarzo compacto, salpicadero verde, salpicadero de azulejos de cerámica, electrodomésticos de acero inoxidable, suelo de cemento, suelo rojo, encimeras blancas y vigas vistas
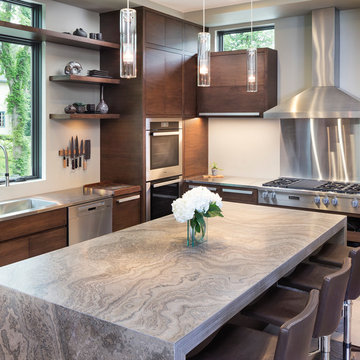
Builder: John Kraemer & Sons | Photography: Landmark Photography
Ejemplo de cocina minimalista pequeña con armarios con paneles lisos, encimera de piedra caliza, salpicadero beige, electrodomésticos de acero inoxidable, suelo de cemento, una isla y puertas de armario de madera en tonos medios
Ejemplo de cocina minimalista pequeña con armarios con paneles lisos, encimera de piedra caliza, salpicadero beige, electrodomésticos de acero inoxidable, suelo de cemento, una isla y puertas de armario de madera en tonos medios

Diseño de cocinas en L mediterránea grande con fregadero bajoencimera, armarios con paneles con relieve, puertas de armario de madera en tonos medios, encimera de granito, salpicadero beige, electrodomésticos de acero inoxidable y una isla

Open concept small but updated kitchen. With drawer refrigerator and freezer on island.
Imagen de cocina de estilo americano pequeña con fregadero bajoencimera, armarios estilo shaker, puertas de armario de madera en tonos medios, encimera de cuarzo compacto, salpicadero multicolor, salpicadero de azulejos de cemento, electrodomésticos de acero inoxidable, suelo de ladrillo, una isla, encimeras beige y madera
Imagen de cocina de estilo americano pequeña con fregadero bajoencimera, armarios estilo shaker, puertas de armario de madera en tonos medios, encimera de cuarzo compacto, salpicadero multicolor, salpicadero de azulejos de cemento, electrodomésticos de acero inoxidable, suelo de ladrillo, una isla, encimeras beige y madera

This photo: For a couple's house in Paradise Valley, architect C.P. Drewett created a sleek modern kitchen with Caesarstone counters and tile backsplashes from Art Stone LLC. Porcelain-tile floors from Villagio Tile & Stone provide contrast to the dark-stained vertical-grain white-oak cabinetry fabricated by Reliance Custom Cabinets.
Positioned near the base of iconic Camelback Mountain, “Outside In” is a modernist home celebrating the love of outdoor living Arizonans crave. The design inspiration was honoring early territorial architecture while applying modernist design principles.
Dressed with undulating negra cantera stone, the massing elements of “Outside In” bring an artistic stature to the project’s design hierarchy. This home boasts a first (never seen before feature) — a re-entrant pocketing door which unveils virtually the entire home’s living space to the exterior pool and view terrace.
A timeless chocolate and white palette makes this home both elegant and refined. Oriented south, the spectacular interior natural light illuminates what promises to become another timeless piece of architecture for the Paradise Valley landscape.
Project Details | Outside In
Architect: CP Drewett, AIA, NCARB, Drewett Works
Builder: Bedbrock Developers
Interior Designer: Ownby Design
Photographer: Werner Segarra
Publications:
Luxe Interiors & Design, Jan/Feb 2018, "Outside In: Optimized for Entertaining, a Paradise Valley Home Connects with its Desert Surrounds"
Awards:
Gold Nugget Awards - 2018
Award of Merit – Best Indoor/Outdoor Lifestyle for a Home – Custom
The Nationals - 2017
Silver Award -- Best Architectural Design of a One of a Kind Home - Custom or Spec
http://www.drewettworks.com/outside-in/

Ejemplo de cocina moderna de tamaño medio abierta con armarios con paneles lisos, puertas de armario de madera en tonos medios, encimera de cuarcita, electrodomésticos de acero inoxidable, una isla, fregadero integrado y suelo de cemento

Bader
Foto de cocina minimalista pequeña con fregadero de un seno, armarios con paneles lisos, puertas de armario de madera en tonos medios, encimera de madera, salpicadero blanco, salpicadero de azulejos de cerámica, electrodomésticos de acero inoxidable, suelo de linóleo y una isla
Foto de cocina minimalista pequeña con fregadero de un seno, armarios con paneles lisos, puertas de armario de madera en tonos medios, encimera de madera, salpicadero blanco, salpicadero de azulejos de cerámica, electrodomésticos de acero inoxidable, suelo de linóleo y una isla

This 1920 Craftsman home was remodeled in the early 80’s where a large family room was added off the back of the home. This remodel utilized the existing back porch as part of the kitchen. The 1980’s remodel created two issues that were addressed in the current kitchen remodel:
1. The new family room (with 15’ ceilings) added a very contemporary feel to the home. As one walked from the dining room (complete with the original stained glass and built-ins with leaded glass fronts) through the kitchen, into the family room, one felt as if they were walking into an entirely different home.
2. The ceiling height change in the enlarged kitchen created an eyesore.
The designer addressed these 2 issues by creating a galley kitchen utilizing a mid-tone glazed finish on alder over an updated version of a shaker door. This door had wider styles and rails and a deep bevel framing the inset panel, thus incorporating the traditional look of the shaker door in a more contemporary setting. By having the crown molding stained with an espresso finish, the eye is drawn across the room rather than up, minimizing the different ceiling heights. The back of the bar (viewed from the dining room) further incorporates the same espresso finish as an accent to create a paneled effect (Photo #1). The designer specified an oiled natural maple butcher block as the counter for the eating bar. The lighting over the bar, from Rejuvenation Lighting, is a traditional shaker style, but finished in antique copper creating a new twist on an old theme.
To complete the traditional feel, the designer specified a porcelain farm sink with a traditional style bridge faucet with porcelain lever handles. For additional storage, a custom tall cabinet in a denim-blue washed finish was designed to store dishes and pantry items (Photo #2).
Since the homeowners are avid cooks, the counters along the wall at the cook top were made 30” deep. The counter on the right of the cook top is maple butcher block; the remainder of the countertops are Silver and Gold Granite. Recycling is very important to the homeowner, so the designer incorporated an insulated copper door in the backsplash to the right of the ovens, which allows the homeowner to put all recycling in a covered exterior location (Photo #3). The 4 X 8” slate subway tile is a modern play on a traditional theme found in Craftsman homes (Photo #4).
The new kitchen fits perfectly as a traditional transition when viewed from the dining, and as a contemporary transition when viewed from the family room.

Ejemplo de cocinas en U retro con fregadero bajoencimera, armarios con paneles lisos, puertas de armario de madera en tonos medios, encimera de terrazo, electrodomésticos de acero inoxidable, una isla, suelo gris y encimeras multicolor

This itty bitty kitchen in a historic Richmond row house had been closed in by unnecessary walls, creating a tight, dysfunctional galley style kitchen with very little storage space. Working alongside our artist and cabinetry making clients, we created a custom design with handmade, custom cabinetry pieces while opening up the kitchen to the dining area, making the space feel exponentially larger. The result is a clean, modern, functional and big energy kitchen.

Ejemplo de cocinas en L campestre con fregadero bajoencimera, armarios estilo shaker, puertas de armario de madera en tonos medios, salpicadero blanco, electrodomésticos de acero inoxidable, suelo de madera clara, una isla, suelo beige, encimeras blancas y vigas vistas

Kitchen with walnut cabinets and screen constructed by Woodunique.
Modelo de cocina comedor abovedada vintage grande sin isla con fregadero bajoencimera, puertas de armario de madera en tonos medios, encimera de cuarzo compacto, salpicadero azul, salpicadero de azulejos de cerámica, electrodomésticos de acero inoxidable, suelo de madera oscura, encimeras blancas, vigas vistas, armarios con paneles lisos y suelo marrón
Modelo de cocina comedor abovedada vintage grande sin isla con fregadero bajoencimera, puertas de armario de madera en tonos medios, encimera de cuarzo compacto, salpicadero azul, salpicadero de azulejos de cerámica, electrodomésticos de acero inoxidable, suelo de madera oscura, encimeras blancas, vigas vistas, armarios con paneles lisos y suelo marrón

This kitchen was designed by Sarah Robertsonof Studio Dearborn for the House Beautiful Whole Home Concept House 2020 in Denver, Colorado. Photos Adam Macchia. For more information, you may visit our website at www.studiodearborn.com or email us at info@studiodearborn.com.
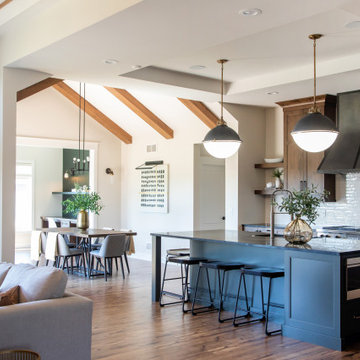
Interior Designer DesignWell Interiors, Builder Hart DeNoble Builders, Photo S. Photography/Shanna Wolf
Ejemplo de cocina tradicional renovada grande abierta con salpicadero blanco, salpicadero de azulejos de porcelana, electrodomésticos de acero inoxidable, suelo laminado, una isla, suelo marrón, fregadero bajoencimera, armarios con paneles empotrados, puertas de armario de madera en tonos medios y encimeras negras
Ejemplo de cocina tradicional renovada grande abierta con salpicadero blanco, salpicadero de azulejos de porcelana, electrodomésticos de acero inoxidable, suelo laminado, una isla, suelo marrón, fregadero bajoencimera, armarios con paneles empotrados, puertas de armario de madera en tonos medios y encimeras negras
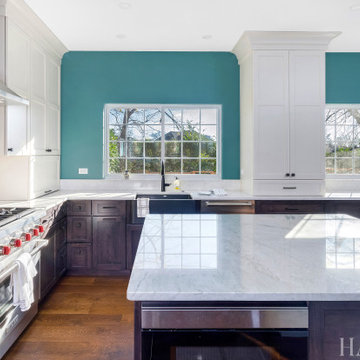
Imagen de cocinas en L tradicional renovada grande abierta con fregadero sobremueble, armarios estilo shaker, puertas de armario de madera en tonos medios, encimera de cuarzo compacto, salpicadero blanco, puertas de cuarzo sintético, electrodomésticos de acero inoxidable, suelo de madera en tonos medios, dos o más islas, suelo marrón y encimeras blancas

Ejemplo de cocinas en L actual con armarios con paneles lisos, puertas de armario de madera en tonos medios, salpicadero verde, electrodomésticos de acero inoxidable, suelo de madera clara, una isla, suelo beige y encimeras blancas

Imagen de cocina rústica grande con fregadero sobremueble, armarios con paneles lisos, puertas de armario de madera en tonos medios, encimera de cuarzo compacto, salpicadero azul, salpicadero de azulejos de cerámica, electrodomésticos de acero inoxidable, suelo de madera en tonos medios, una isla y encimeras blancas

The Matterhorn's lower level kitchen features a sleek and modern design. Head over to our website to view our entire portfolio: www.thecabinetgalleryutah.com.
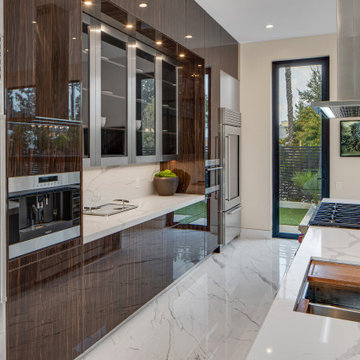
Diseño de cocina lineal moderna grande abierta con fregadero bajoencimera, armarios con paneles lisos, puertas de armario de madera en tonos medios, encimera de mármol, salpicadero blanco, salpicadero de mármol, electrodomésticos de acero inoxidable, suelo de mármol, una isla, suelo blanco y encimeras blancas
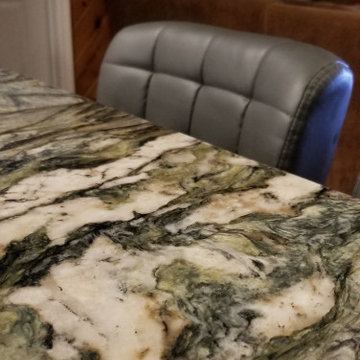
Gainesville Lake Home Kitchen, Butler's Pantry & Laundry Room Remodel
Foto de cocina tradicional renovada de tamaño medio abierta con fregadero bajoencimera, armarios con paneles empotrados, puertas de armario de madera en tonos medios, encimera de cuarcita, salpicadero verde, salpicadero de azulejos de cerámica, electrodomésticos de acero inoxidable, suelo de baldosas de porcelana, una isla, suelo gris y encimeras multicolor
Foto de cocina tradicional renovada de tamaño medio abierta con fregadero bajoencimera, armarios con paneles empotrados, puertas de armario de madera en tonos medios, encimera de cuarcita, salpicadero verde, salpicadero de azulejos de cerámica, electrodomésticos de acero inoxidable, suelo de baldosas de porcelana, una isla, suelo gris y encimeras multicolor
93.422 ideas para cocinas con puertas de armario de madera en tonos medios y electrodomésticos de acero inoxidable
1