8.406 ideas para cocinas con electrodomésticos con paneles y suelo de baldosas de porcelana
Filtrar por
Presupuesto
Ordenar por:Popular hoy
121 - 140 de 8406 fotos
Artículo 1 de 3
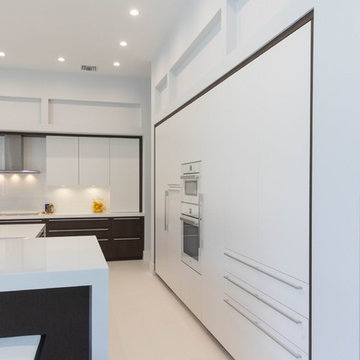
CARLOS ARIZTOBAL
Modelo de cocinas en L contemporánea grande abierta con fregadero bajoencimera, armarios con paneles lisos, puertas de armario blancas, encimera de cuarzo compacto, salpicadero blanco, salpicadero de vidrio templado, electrodomésticos con paneles, suelo de baldosas de porcelana, una isla, suelo blanco y encimeras blancas
Modelo de cocinas en L contemporánea grande abierta con fregadero bajoencimera, armarios con paneles lisos, puertas de armario blancas, encimera de cuarzo compacto, salpicadero blanco, salpicadero de vidrio templado, electrodomésticos con paneles, suelo de baldosas de porcelana, una isla, suelo blanco y encimeras blancas
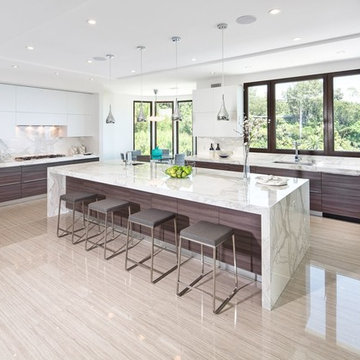
Imagen de cocina contemporánea grande con armarios con paneles lisos, puertas de armario blancas, encimera de mármol, salpicadero multicolor, salpicadero de losas de piedra, electrodomésticos con paneles, una isla, fregadero bajoencimera y suelo de baldosas de porcelana

Foto de cocina clásica grande con fregadero de un seno, puertas de armario blancas, encimera de cuarcita, salpicadero blanco, salpicadero de azulejos tipo metro, electrodomésticos con paneles, suelo de baldosas de porcelana, dos o más islas y armarios con paneles con relieve
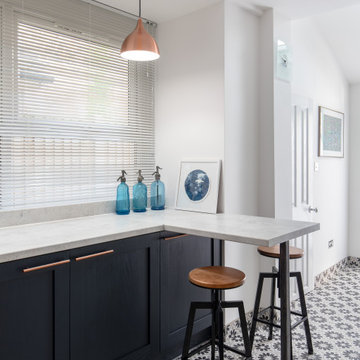
Changing the floor tiles made the kitchen looks so much bigger.
Diseño de cocina de tamaño medio cerrada con fregadero sobremueble, armarios estilo shaker, puertas de armario azules, encimera de madera, salpicadero blanco, salpicadero de azulejos tipo metro, electrodomésticos con paneles, suelo de baldosas de porcelana, dos o más islas, suelo multicolor y encimeras marrones
Diseño de cocina de tamaño medio cerrada con fregadero sobremueble, armarios estilo shaker, puertas de armario azules, encimera de madera, salpicadero blanco, salpicadero de azulejos tipo metro, electrodomésticos con paneles, suelo de baldosas de porcelana, dos o más islas, suelo multicolor y encimeras marrones

This project features a stunning Pentland Homes property in the Lydden Hills. The client wanted an industrial style design which was cosy and homely. It was a pleasure to work with Art Republic on this project who tailored a bespoke collection of contemporary artwork for my client. These pieces have provided a fantastic focal point for each room and combined with Farrow and Ball paint work and carefully selected decor throughout, this design really hits the brief.
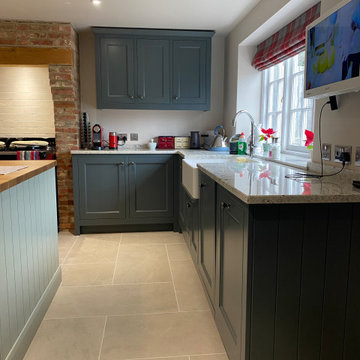
A Traditional handmade moulded bead, recessed panel door set in-frame with a smooth painted finish constructed from Accoya wood. The handles are polished black nickel. Paint colours are matched to Farrow and Ball Downpipe No.26 and Blue Gray No.91.
The island is finished with a bespoke full stave European Oak worksurface sealed with lightly pigmented Osmo oil.
Drawboxes are European Oak featuring our unique 'Strawberry' corner joints.
Appliances are - Oil fired AGA range, Neff and Caple.
Main kitchen worksurfaces are from Cosentinos Sensa premium range of granite - Colonial White.
Floor tiles supplied by Ca Piatra.
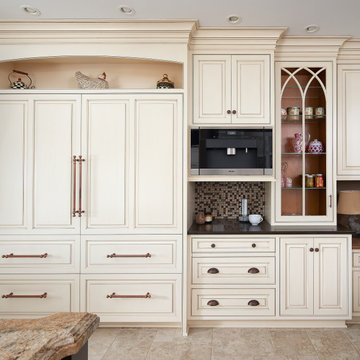
Diseño de cocinas en L grande con fregadero sobremueble, armarios con rebordes decorativos, puertas de armario beige, encimera de granito, salpicadero beige, salpicadero de azulejos de porcelana, electrodomésticos con paneles, suelo de baldosas de porcelana, una isla, suelo beige y encimeras marrones
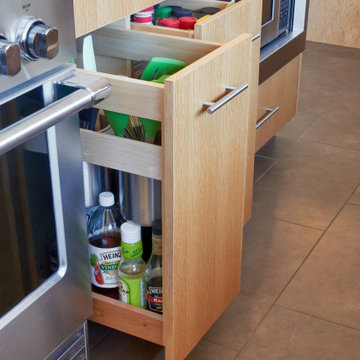
Custom cabinet Pull-outs near cooking zone. Holds spices and oils, etc.
Diseño de cocina vintage grande con fregadero sobremueble, armarios con paneles lisos, puertas de armario de madera clara, encimera de cuarzo compacto, salpicadero beige, salpicadero de azulejos de cerámica, electrodomésticos con paneles, suelo de baldosas de porcelana, una isla, suelo marrón y encimeras beige
Diseño de cocina vintage grande con fregadero sobremueble, armarios con paneles lisos, puertas de armario de madera clara, encimera de cuarzo compacto, salpicadero beige, salpicadero de azulejos de cerámica, electrodomésticos con paneles, suelo de baldosas de porcelana, una isla, suelo marrón y encimeras beige
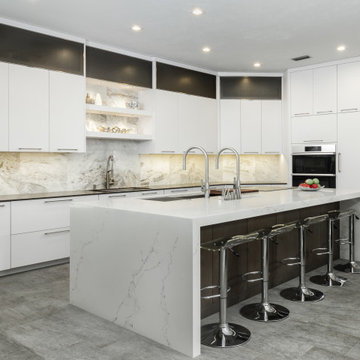
This modern kitchen design is a sleek, stylish space that is sure to be the center of attention in this Gainesville home. Eclipse by Shiloh slab white perimeter cabinets give the kitchen a sleek appearance, and include acrylic inserts in the upper cabinets. The kitchen island is in a contrasting dark wood tone, beautifully complemented by a white and gray Caesarstone double waterfall countertop that extends out to create a seating area with barstools. The island incorporates a large Galley Workstation with two single lever Galley Taps. The Galley has graphite accessories and a walnut chopping block. A countertop knife block and Dacor induction cooktop are conveniently adjacent to the Galley. It's the perfect place to prepare food while family and friends sit across from you at the island. A second wash sink is situated along the perimeter with a pull-down spray faucet. A set of Subzero freezer drawers as well as a 30” Dacor Refrigerator Column are neatly tucked away behind cabinet panels. The design also includes a separate beverage station with a Subzero undercounter beverage refrigerator and a coffee station, that can be closed off by a pull down cabinet door when not in use. The bright, airy atmosphere in this kitchen design carries through in the white marble backsplash and open shelves above the perimeter sink. The entire design is finished off with a gray porcelain tile floor that beautifully pulls together the entire design.
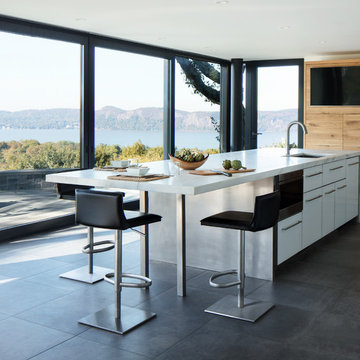
AWARD WINNING KITCHEN. 2018 Westchester Home Design Awards Best Modern Kitchen. A tremendous view of Hudson River inspired this family to purchase and gut renovate the colonial home into an organic modern design with floor to ceiling windows.
Cabinetry by Studio Dearborn/Schrocks of Walnut Creek in character oak and backpainted glass; WOlf range; Subzero refrigeration; custom hood, Rangecraft; marble countertops; Emtek hardware. Photos, Tim Lenz. Architecture, Stoll and Stoll.
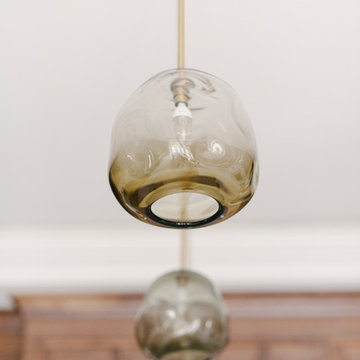
Modelo de cocina de estilo americano grande con fregadero bajoencimera, armarios estilo shaker, puertas de armario de madera oscura, encimera de cuarcita, salpicadero blanco, salpicadero de losas de piedra, electrodomésticos con paneles, suelo de baldosas de porcelana, una isla, suelo beige y encimeras blancas
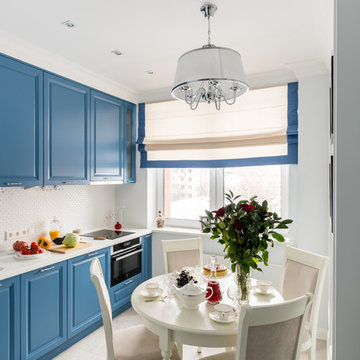
Фотограф: Василий Буланов
Ejemplo de cocina lineal tradicional renovada de tamaño medio cerrada sin isla con fregadero integrado, armarios con paneles con relieve, puertas de armario azules, encimera de acrílico, salpicadero blanco, salpicadero con mosaicos de azulejos, suelo de baldosas de porcelana, suelo beige, encimeras blancas y electrodomésticos con paneles
Ejemplo de cocina lineal tradicional renovada de tamaño medio cerrada sin isla con fregadero integrado, armarios con paneles con relieve, puertas de armario azules, encimera de acrílico, salpicadero blanco, salpicadero con mosaicos de azulejos, suelo de baldosas de porcelana, suelo beige, encimeras blancas y electrodomésticos con paneles
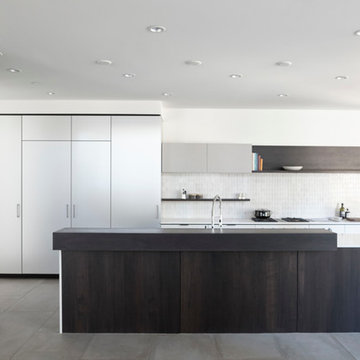
Photo Courtesy of Henrybuilt
Diseño de cocinas en L moderna grande abierta con fregadero bajoencimera, armarios con paneles lisos, puertas de armario blancas, encimera de cuarzo compacto, salpicadero blanco, salpicadero de azulejos de cerámica, electrodomésticos con paneles, suelo de baldosas de porcelana y una isla
Diseño de cocinas en L moderna grande abierta con fregadero bajoencimera, armarios con paneles lisos, puertas de armario blancas, encimera de cuarzo compacto, salpicadero blanco, salpicadero de azulejos de cerámica, electrodomésticos con paneles, suelo de baldosas de porcelana y una isla
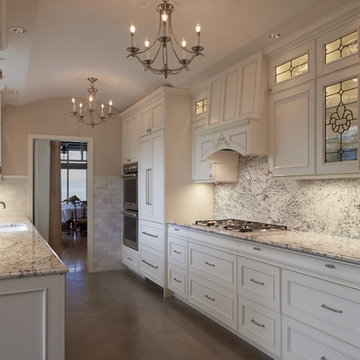
2015 First Place Winner of the NKBA Puget Sound Small to Medium Kitchen Design Awards. 2016 Winner HGTV People's Choice Awards in Kitchen Trends. 2016 First Place Winner of the NKBA National Design Competition.
NW Architectural Photography-Judith Wright Design
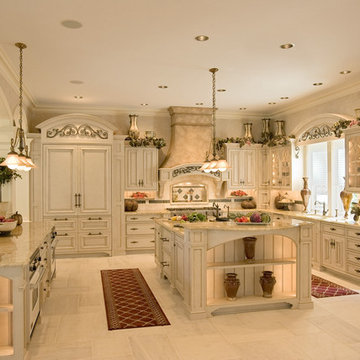
This kitchen was designed for efficient cooking, and it looks fabulously French doing it. Designed to evoke the French Colonial period, its 10-foot ceilings, emblematic arches and intricate woodwork would have made Louis XIV proud. A decorative armoire, topped with iron pieces imported from Italy, hides the refrigerator, and a two-tiered Madura Gold granite island features a wet bar and two integrated white ovens. The island also features a raised seating area perfect for gatherings. Description by HGTV. Photos by Bryson Leidig
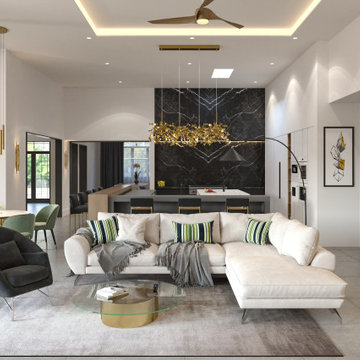
Imagen de cocina minimalista extra grande con fregadero bajoencimera, armarios con paneles lisos, puertas de armario blancas, encimera de cuarzo compacto, salpicadero negro, salpicadero de pizarra, electrodomésticos con paneles, suelo de baldosas de porcelana, dos o más islas, suelo gris y encimeras blancas

This “Blue for You” kitchen is truly a cook’s kitchen with its 48” Wolf dual fuel range, steamer oven, ample 48” built-in refrigeration and drawer microwave. The 11-foot-high ceiling features a 12” lighted tray with crown molding. The 9’-6” high cabinetry, together with a 6” high crown finish neatly to the underside of the tray. The upper wall cabinets are 5-feet high x 13” deep, offering ample storage in this 324 square foot kitchen. The custom cabinetry painted the color of Benjamin Moore’s “Jamestown Blue” (HC-148) on the perimeter and “Hamilton Blue” (HC-191) on the island and Butler’s Pantry. The main sink is a cast iron Kohler farm sink, with a Kohler cast iron under mount prep sink in the (100” x 42”) island. While this kitchen features much storage with many cabinetry features, it’s complemented by the adjoining butler’s pantry that services the formal dining room. This room boasts 36 lineal feet of cabinetry with over 71 square feet of counter space. Not outdone by the kitchen, this pantry also features a farm sink, dishwasher, and under counter wine refrigeration.
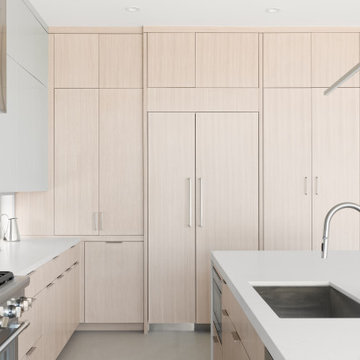
Panel ready appliances and pull out pantry. Linear pendant over island. Light grey concrete quartz counters.
Modelo de cocinas en L minimalista con fregadero bajoencimera, armarios con paneles lisos, puertas de armario de madera clara, encimera de cuarzo compacto, salpicadero blanco, puertas de cuarzo sintético, electrodomésticos con paneles, suelo de baldosas de porcelana, una isla, suelo gris y encimeras blancas
Modelo de cocinas en L minimalista con fregadero bajoencimera, armarios con paneles lisos, puertas de armario de madera clara, encimera de cuarzo compacto, salpicadero blanco, puertas de cuarzo sintético, electrodomésticos con paneles, suelo de baldosas de porcelana, una isla, suelo gris y encimeras blancas
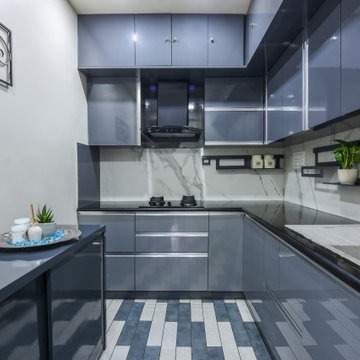
The flooring design was customized as per the color scheme of the kitchen. For the backsplash, we used a smart tile. Appliances from Kaff and Sleek.
Imagen de cocinas en U contemporáneo de tamaño medio cerrado sin isla con fregadero encastrado, armarios con paneles lisos, puertas de armario grises, salpicadero verde, electrodomésticos con paneles, suelo de baldosas de porcelana, suelo multicolor y encimeras negras
Imagen de cocinas en U contemporáneo de tamaño medio cerrado sin isla con fregadero encastrado, armarios con paneles lisos, puertas de armario grises, salpicadero verde, electrodomésticos con paneles, suelo de baldosas de porcelana, suelo multicolor y encimeras negras
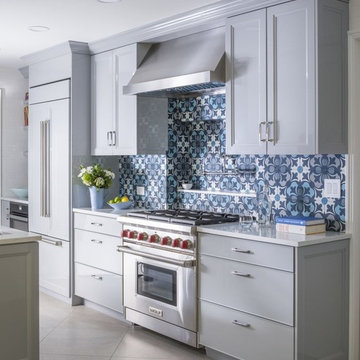
The dominant colors of this beautiful and functional kitchen are gray, white and blue, which are perfectly combined with each other, creating a friendly, cozy and calm atmosphere and hinting at a good rest, a warm welcome of guests, and peaceful communication with the family. High-quality lighting adds not only light, but also shine to the interior of this amazing kitchen.
Make your kitchen as beautiful, stylish, and fully functional as this one in the photo. The Grandeur Hills Group design studio is pleased to help you make your kitchen stand out!
8.406 ideas para cocinas con electrodomésticos con paneles y suelo de baldosas de porcelana
7