128 ideas para cocinas con armarios con puertas mallorquinas y electrodomésticos con paneles
Filtrar por
Presupuesto
Ordenar por:Popular hoy
1 - 20 de 128 fotos
Artículo 1 de 3
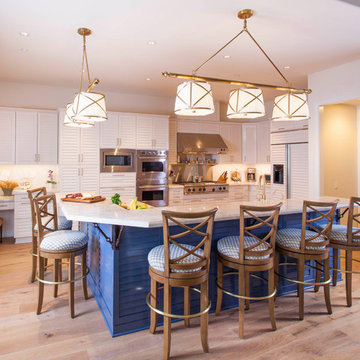
Diseño de cocinas en L costera de tamaño medio con armarios con puertas mallorquinas, puertas de armario blancas, encimera de mármol, salpicadero blanco, suelo de madera clara, una isla, encimeras blancas, salpicadero de mármol, suelo beige, electrodomésticos con paneles y barras de cocina

Imagen de cocina blanca y madera clásica renovada pequeña con fregadero integrado, armarios con puertas mallorquinas, puertas de armario de madera clara, salpicadero blanco, salpicadero de azulejos de cerámica, electrodomésticos con paneles, suelo de azulejos de cemento, una isla, suelo negro, encimeras negras y bandeja
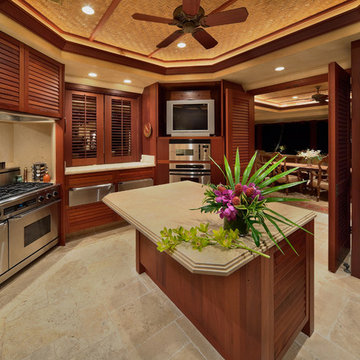
Don Bloom
Tropical Light Photography
Imagen de cocina tropical grande con armarios con puertas mallorquinas, puertas de armario de madera en tonos medios, electrodomésticos con paneles, suelo de travertino, una isla y suelo beige
Imagen de cocina tropical grande con armarios con puertas mallorquinas, puertas de armario de madera en tonos medios, electrodomésticos con paneles, suelo de travertino, una isla y suelo beige
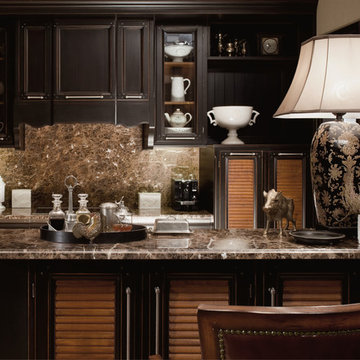
Foto de cocina tradicional cerrada con armarios con puertas mallorquinas, puertas de armario negras, salpicadero marrón, una isla, electrodomésticos con paneles, suelo beige y salpicadero de mármol
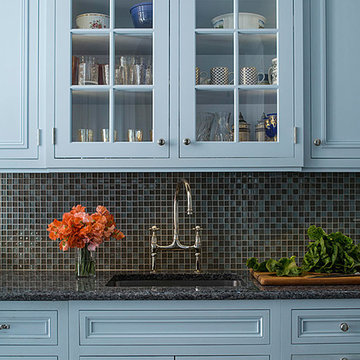
This “before” Manhattan kitchen was featured in Traditional Home in 1992 having traditional cherry cabinets and polished-brass hardware. Twenty-three years later it was featured again, having been redesigned by Bilotta designer RitaLuisa Garces, this time as a less ornate space, a more streamlined, cleaner look that is popular today. Rita reconfigured the kitchen using the same space but with a more practical flow and added light. The new “after” kitchen features recessed panel Rutt Handcrafted Cabinetry in a blue finish with materials that have reflective qualities. These materials consist of glass mosaic tile backsplash from Artistic Tile, a Bridge faucet in polished nickel from Barber Wilsons & Co, Franke stainless-steel sink, porcelain floor tiles with a bronze glaze and polished blue granite countertops. When the kitchen was reconfigured they moved the eating niche and added a tinted mirror backsplash to reflect the light as well. To read more about this kitchen renovation please visit http://bilotta.com/says/traditional-home-february-2015/
Photo Credit: John Bessler (for Traditional Home)
Designer: Ritauisa Garcés in collaboration with Tabitha Tepe
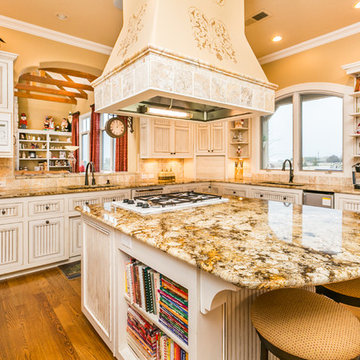
Marisa Martinez Photography | www.mmpho.co
Modelo de cocina tradicional grande con fregadero bajoencimera, puertas de armario blancas, encimera de granito, salpicadero beige, salpicadero de azulejos de piedra, suelo de madera en tonos medios, una isla, armarios con puertas mallorquinas y electrodomésticos con paneles
Modelo de cocina tradicional grande con fregadero bajoencimera, puertas de armario blancas, encimera de granito, salpicadero beige, salpicadero de azulejos de piedra, suelo de madera en tonos medios, una isla, armarios con puertas mallorquinas y electrodomésticos con paneles
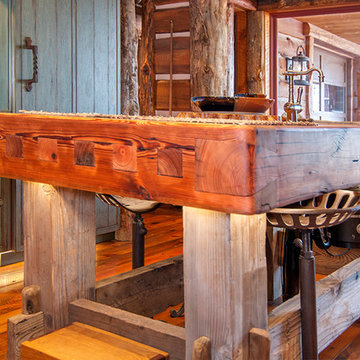
All the wood used in the remodel of this ranch house in South Central Kansas is reclaimed material. Berry Craig, the owner of Reclaimed Wood Creations Inc. searched the country to find the right woods to make this home a reflection of his abilities and a work of art. It started as a 50 year old metal building on a ranch, and was striped down to the red iron structure and completely transformed. It showcases his talent of turning a dream into a reality when it comes to anything wood. Show him a picture of what you would like and he can make it!
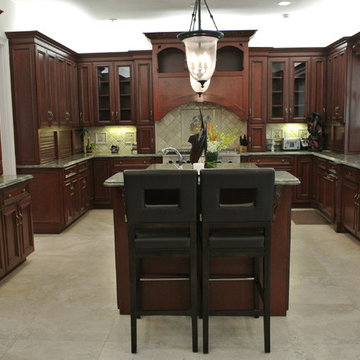
A TOUCHDOWN BY DESIGN
Interior design by Jennifer Corredor, J Design Group, Coral Gables, Florida
Text by Christine Davis
Photography by Daniel Newcomb, Palm Beach Gardens, FL
What did Detroit Lions linebacker, Stephen Tulloch, do when he needed a decorator for his new Miami 10,000-square-foot home? He tackled the situation by hiring interior designer Jennifer Corredor. Never defensive, he let her have run of the field. “He’d say, ‘Jen, do your thing,’” she says. And she did it well.
The first order of the day was to get a lay of the land and a feel for what he wanted. For his primary residence, Tulloch chose a home in Pinecrest, Florida. — a great family neighborhood known for its schools and ample lot sizes. “His lot is huge,” Corredor says. “He could practice his game there if he wanted.”
A laidback feeling permeates the suburban village, where mostly Mediterranean homes intermix with a few modern styles. With views toward the pool and a landscaped yard, Tulloch’s 10,000-square-foot home touches on both, a Mediterranean exterior with chic contemporary interiors.
Step inside, where high ceilings and a sculptural stairway with oak treads and linear spindles immediately capture the eye. “Knowing he was more inclined toward an uncluttered look, and taking into consideration his age and lifestyle, I naturally took the path of choosing more modern furnishings,” the designer says.
In the dining room, Tulloch specifically asked for a round table and Corredor found “Xilos Simplice” by Maxalto, a table that seats six to eight and has a Lazy Susan.
And just past the stairway, two armless chairs from Calligaris and a semi-round sofa shape the living room. In keeping with Tulloch’s desire for a simple no-fuss lifestyle, leather is often used for upholstery. “He preferred wipe-able areas,” she says. “Nearly everything in the living room is clad in leather.”
An architecturally striking, oak-coffered ceiling warms the family room, while Saturnia marble flooring grounds the space in cool comfort. “Since it’s just off the kitchen, this relaxed space provides the perfect place for family and friends to congregate — somewhere to hang out,” Corredor says. The deep-seated sofa wrapped in tan leather and Minotti armchairs in white join a pair of linen-clad ottomans for ample seating.
With eight bedrooms in the home, there was “plenty of space to repurpose,” Corredor says. “Five are used for sleeping quarters, but the others have been converted into a billiard room, a home office and the memorabilia room.” On the first floor, the billiard room is set for fun and entertainment with doors that open to the pool area.
The memorabilia room presented quite a challenge. Undaunted, Corredor delved into a seemingly never-ending collection of mementos to create a tribute to Tulloch’s career. “His team colors are blue and white, so we used those colors in this space,” she says.
In a nod to Tulloch’s career on and off the field, his home office displays awards, recognition plaques and photos from his foundation. A Copenhagen desk, Herman Miller chair and leather-topped credenza further an aura of masculinity.
All about relaxation, the master bedroom would not be complete without its own sitting area for viewing sports updates or late-night movies. Here, lounge chairs recline to create the perfect spot for Tulloch to put his feet up and watch TV. “He wanted it to be really comfortable,” Corredor says
A total redo was required in the master bath, where the now 12-foot-long shower is a far cry from those in a locker room. “This bath is more like a launching pad to get you going in the morning,” Corredor says.
“All in all, it’s a fun, warm and beautiful environment,” the designer says. “I wanted to create something unique, that would make my client proud and happy.” In Tulloch’s world, that’s a touchdown.
Your friendly Interior design firm in Miami at your service.
Contemporary - Modern Interior designs.
Top Interior Design Firm in Miami – Coral Gables.
Office,
Offices,
Kitchen,
Kitchens,
Bedroom,
Bedrooms,
Bed,
Queen bed,
King Bed,
Single bed,
House Interior Designer,
House Interior Designers,
Home Interior Designer,
Home Interior Designers,
Residential Interior Designer,
Residential Interior Designers,
Modern Interior Designers,
Miami Beach Designers,
Best Miami Interior Designers,
Miami Beach Interiors,
Luxurious Design in Miami,
Top designers,
Deco Miami,
Luxury interiors,
Miami modern,
Interior Designer Miami,
Contemporary Interior Designers,
Coco Plum Interior Designers,
Miami Interior Designer,
Sunny Isles Interior Designers,
Pinecrest Interior Designers,
Interior Designers Miami,
J Design Group interiors,
South Florida designers,
Best Miami Designers,
Miami interiors,
Miami décor,
Miami Beach Luxury Interiors,
Miami Interior Design,
Miami Interior Design Firms,
Beach front,
Top Interior Designers,
top décor,
Top Miami Decorators,
Miami luxury condos,
Top Miami Interior Decorators,
Top Miami Interior Designers,
Modern Designers in Miami,
modern interiors,
Modern,
Pent house design,
white interiors,
Miami, South Miami, Miami Beach, South Beach, Williams Island, Sunny Isles, Surfside, Fisher Island, Aventura, Brickell, Brickell Key, Key Biscayne, Coral Gables, CocoPlum, Coconut Grove, Pinecrest, Miami Design District, Golden Beach, Downtown Miami, Miami Interior Designers, Miami Interior Designer, Interior Designers Miami, Modern Interior Designers, Modern Interior Designer, Modern interior decorators, Contemporary Interior Designers, Interior decorators, Interior decorator, Interior designer, Interior designers, Luxury, modern, best, unique, real estate, decor
J Design Group – Miami Interior Design Firm – Modern – Contemporary
Contact us: (305) 444-4611
http://www.JDesignGroup.com
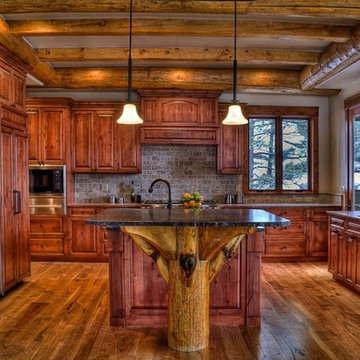
Modelo de cocinas en U rústico grande cerrado con fregadero encastrado, armarios con puertas mallorquinas, puertas de armario de madera oscura, encimera de granito, salpicadero verde, electrodomésticos con paneles, suelo de madera en tonos medios y una isla
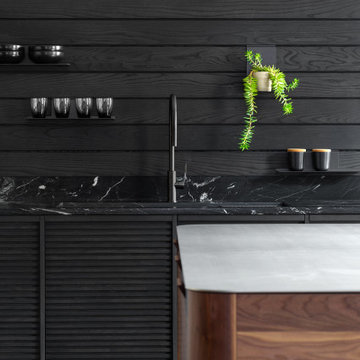
Photo credit: Mélanie Elliott
Modelo de cocina lineal industrial de tamaño medio de nogal con fregadero bajoencimera, armarios con puertas mallorquinas, puertas de armario negras, encimera de mármol, salpicadero negro, salpicadero de madera, electrodomésticos con paneles, suelo de cemento, una isla, suelo beige y encimeras negras
Modelo de cocina lineal industrial de tamaño medio de nogal con fregadero bajoencimera, armarios con puertas mallorquinas, puertas de armario negras, encimera de mármol, salpicadero negro, salpicadero de madera, electrodomésticos con paneles, suelo de cemento, una isla, suelo beige y encimeras negras
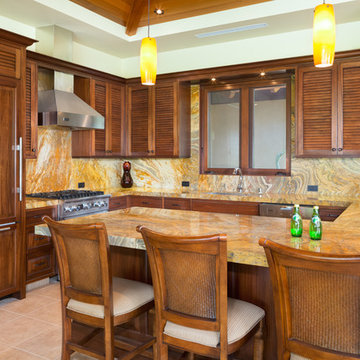
Architects: David M. Sanders, AIA & Paul M. Bleck, AIA;
Builder: Keith Chapman Construction;
Photo: Ethan Tweedie
Ejemplo de cocina exótica de tamaño medio con fregadero de doble seno, armarios con puertas mallorquinas, puertas de armario de madera oscura, encimera de granito, salpicadero multicolor, salpicadero de losas de piedra, electrodomésticos con paneles, suelo de baldosas de cerámica y península
Ejemplo de cocina exótica de tamaño medio con fregadero de doble seno, armarios con puertas mallorquinas, puertas de armario de madera oscura, encimera de granito, salpicadero multicolor, salpicadero de losas de piedra, electrodomésticos con paneles, suelo de baldosas de cerámica y península
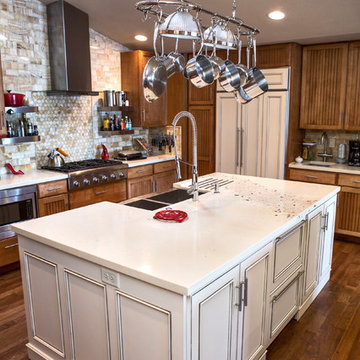
Foto de cocinas en L tradicional renovada grande con fregadero sobremueble, armarios con puertas mallorquinas, puertas de armario de madera oscura, encimera de cuarcita, salpicadero beige, salpicadero de azulejos de piedra, electrodomésticos con paneles, suelo de madera oscura, dos o más islas, suelo marrón y encimeras blancas
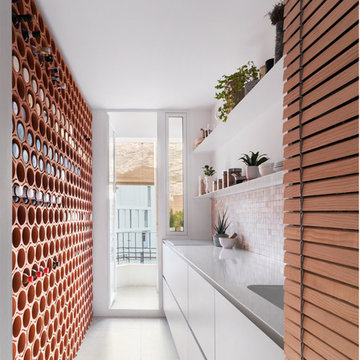
Una cocina funcional, con gran capacidad de almacenamiento y en la que exponen objetos decorativos, especies, plantas aromáticas y con El Carmen de fondo como fondo de visión permanente.
Fotografía. Adrián Mora
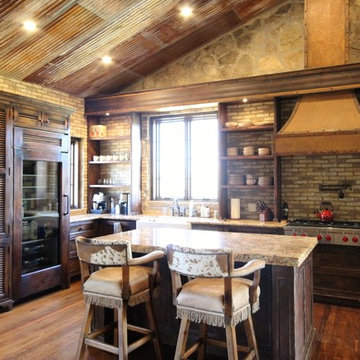
Farmhouse style kitchen with custom distressed cabinets. Also featuring brick back splash, reclaimed tin ceiling, custom iron vent hood, and Wolf and Sub Zero appliances.
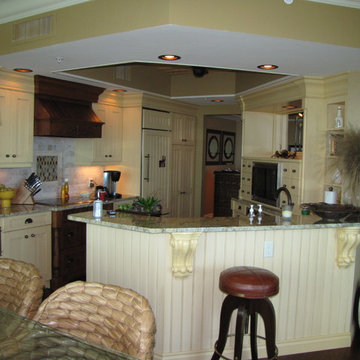
Foto de cocina costera de tamaño medio con fregadero sobremueble, armarios con puertas mallorquinas, puertas de armario amarillas, encimera de granito, salpicadero beige, salpicadero de azulejos de piedra, electrodomésticos con paneles, suelo de madera oscura, península, suelo marrón y encimeras multicolor
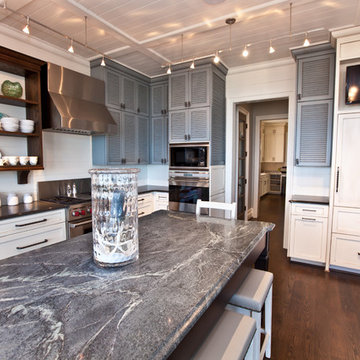
Modelo de cocina costera con armarios con puertas mallorquinas, puertas de armario grises, encimera de esteatita, electrodomésticos con paneles y barras de cocina
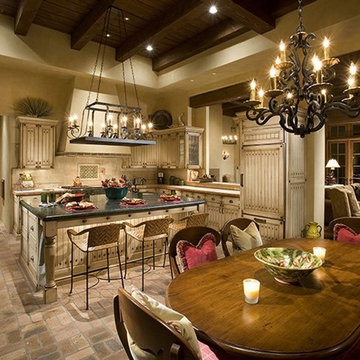
Modelo de cocina mediterránea grande con fregadero sobremueble, armarios con puertas mallorquinas, puertas de armario con efecto envejecido, salpicadero beige, salpicadero de azulejos de piedra, electrodomésticos con paneles, suelo de ladrillo, una isla y suelo multicolor
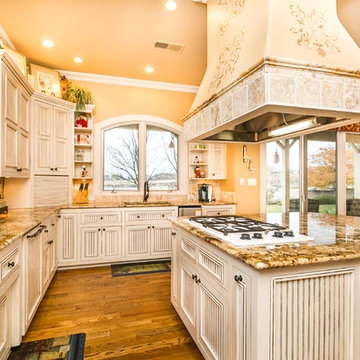
Marisa Martinez Photography | www.mmpho.co
Imagen de cocina mediterránea grande con fregadero bajoencimera, puertas de armario blancas, encimera de granito, salpicadero beige, salpicadero de azulejos de piedra, suelo de madera en tonos medios, una isla, electrodomésticos con paneles y armarios con puertas mallorquinas
Imagen de cocina mediterránea grande con fregadero bajoencimera, puertas de armario blancas, encimera de granito, salpicadero beige, salpicadero de azulejos de piedra, suelo de madera en tonos medios, una isla, electrodomésticos con paneles y armarios con puertas mallorquinas
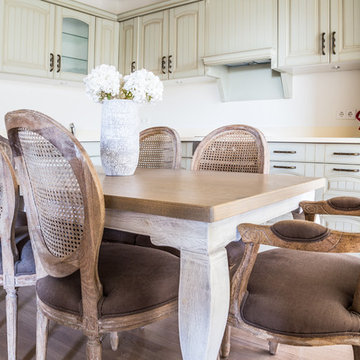
Luxury Gourmet French Country Kitchen
This kitchen transformation was part of a large project. Marrying transitional cabinetry with a modified French Country style leads to this beautiful eat in gourmet kitchen.
KHB Interiors -
Award Winning Luxury Interior Design Specializing in Creating UNIQUE Homes and Spaces for Clients in Old Metairie, Lakeview, Uptown and all of New Orleans.
We are one of the only interior design firms specializing in marrying the old historic elements with new transitional pieces. Blending your antiques with new pieces will give you a UNIQUE home that will make a lasting statement.
KHB Interiors -
Award Winning Luxury Interior Design Specializing in Creating UNIQUE Homes and Spaces for Clients in Old Metairie, Lakeview, Uptown and all of New Orleans.
We are one of the only interior design firms specializing in marrying the old historic elements with new transitional pieces. Blending your antiques with new pieces will give you a UNIQUE home that will make a lasting statement.
How to Decorate in French Country....
French Country Kitchen -
Complete Renovation of a Modern Kitchen Design formerly with Light Oak Cabinets to a charming and inviting French Country New Orleans Kitchen.
A custom vent hood was constructed and adorns the gas cooktop.
The black galaxy granite countertops provide just enough contrast to the white on white kitchen. Checkerboard flooring is a favorite because it is reminiscent of old French kitchens.
The white on white is accented with true white subway tile for the backsplash.
The 'tiara' ( I call chandeliers "tiaras") hangs over a vintage buffet on the opposite side of the kitchen.
Fresh, airy and welcoming.
KHB Interiors New Orleans
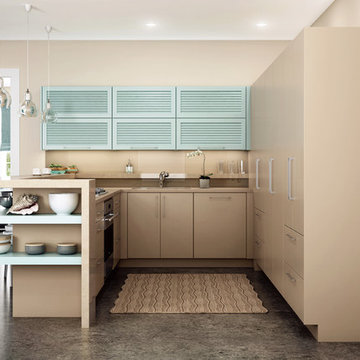
Dura Supreme’s Personal Paint Match Program offers the entire Sherwin-William’s paint palette, over 1500 paint colors, for your new cabinets.
Painted cabinetry is more popular than ever before and the color you select for your home should be a reflection of your personal taste and style. Color is a highly personal preference for most people and although there are specific colors that are considered “on trend” or fashionable, color choices should ultimately be based on what appeals to you personally.
Kitchen & Bath Designers are often asked about color trends and how to incorporate them into newly designed or renovated interiors. And although trends in fashion should be taken into consideration, that should not be the only deciding factor. For example, if you love a specific shade of green, look at selecting complementing neutrals and coordinating colors to bring the entire palette together beautifully.” It could be something as simple as being able to select the perfect shade of white that complements the countertop and tile and works well in a specific lighting situation. Our new Personal Paint Match system makes the process so much easier.
Dura Supreme's new "Personal Paint Match Program" provides the entire Sherwin Williams paint palette of over 1,500 colors to select from. The Sherwin Williams paint color simply needs to be specified and Dura Supreme will then create a color chip for the designer and homeowner to review. Once that color is approved by the homeowner, Dura Supreme then builds and finishes the cabinetry to match. The new Personal Paint Match program is available for all product lines.
Request a FREE Dura Supreme Cabinetry Brochure Packet at:
http://www.durasupreme.com/request-brochure
128 ideas para cocinas con armarios con puertas mallorquinas y electrodomésticos con paneles
1