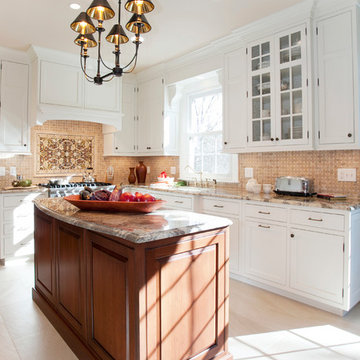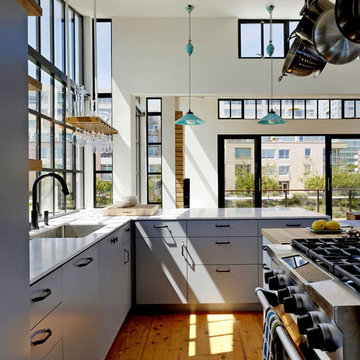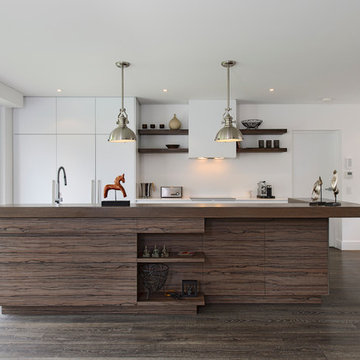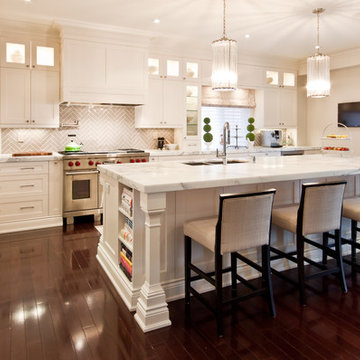105.983 ideas para cocinas con electrodomésticos con paneles
Filtrar por
Presupuesto
Ordenar por:Popular hoy
81 - 100 de 105.983 fotos
Artículo 1 de 2

Gridley+Graves Photographers
Imagen de cocina comedor lineal de estilo de casa de campo de tamaño medio con armarios con paneles con relieve, puertas de armario beige, suelo de ladrillo, una isla, fregadero sobremueble, electrodomésticos con paneles, suelo rojo, encimera de cemento y encimeras grises
Imagen de cocina comedor lineal de estilo de casa de campo de tamaño medio con armarios con paneles con relieve, puertas de armario beige, suelo de ladrillo, una isla, fregadero sobremueble, electrodomésticos con paneles, suelo rojo, encimera de cemento y encimeras grises

Imagen de cocina clásica renovada grande con encimera de mármol, salpicadero blanco, salpicadero de losas de piedra, armarios con paneles empotrados, puertas de armario blancas, electrodomésticos con paneles, suelo de madera en tonos medios, una isla y fregadero bajoencimera

Builder: John Kraemer & Sons | Architect: TEA2 Architects | Interior Design: Marcia Morine | Photography: Landmark Photography
Imagen de cocina comedor rectangular rural sin isla con fregadero sobremueble, encimera de cuarcita, electrodomésticos con paneles, suelo de madera en tonos medios, armarios estilo shaker, puertas de armario negras y suelo marrón
Imagen de cocina comedor rectangular rural sin isla con fregadero sobremueble, encimera de cuarcita, electrodomésticos con paneles, suelo de madera en tonos medios, armarios estilo shaker, puertas de armario negras y suelo marrón

This formerly small and cramped kitchen switched roles with the extra large eating area resulting in a dramatic transformation that takes advantage of the nice view of the backyard. The small kitchen window was changed to a new patio door to the terrace and the rest of the space was “sculpted” to suit the new layout.
A Classic U-shaped kitchen layout with the sink facing the window was the best of many possible combinations. The primary components were treated as “elements” which combine for a very elegant but warm design. The fridge column, custom hood and the expansive backsplash tile in a fabric pattern, combine for an impressive focal point. The stainless oven tower is flanked by open shelves and surrounded by a pantry “bridge”; the eating bar and drywall enclosure in the breakfast room repeat this “bridge” shape. The walnut island cabinets combine with a walnut butchers block and are mounted on a pedestal for a lighter, less voluminous feeling. The TV niche & corkboard are a unique blend of old and new technologies for staying in touch, from push pins to I-pad.
The light walnut limestone floor complements the cabinet and countertop colors and the two ceiling designs tie the whole space together.

The contrast between the island and perimeter cabinetry is classic, and furniture styling timeless. The Softly colored 12 x 24 inch porcelain floor tile lends sophistication. Photos by Chrissy Racho

To accommodate the client's request for a designated storage space for her large dinner plates, we installed a custom roll-out storage solution. This unique feature was thoughtfully designed to be both practical and aesthetically pleasing, providing an elegant means to showcase her exquisite collection.

This turn-of-the-century original Sellwood Library was transformed into an amazing Portland home for it's New York transplants. Custom woodworking and cabinetry transformed this room into a warm living space. An amazing kitchen with a rolling ladder to access high cabinets as well as a stunning 10 by 4 foot carrara marble topped island! This open living space is incredibly unique and special! The Tom Dixon Beat Light fixtures define the dining space and add a beautiful glow to the room. Leaded glass windows and dark stained wood floors add to the eclectic mix of original craftsmanship and modern influences.
Lincoln Barbour

Kitchen detail
Photo by Matt Millman
Modelo de cocina moderna con armarios con paneles lisos, electrodomésticos con paneles, encimera de mármol y puertas de armario azules
Modelo de cocina moderna con armarios con paneles lisos, electrodomésticos con paneles, encimera de mármol y puertas de armario azules

This industrial inspired kitchen combines a timber island with recycled timber benchtop frame which has been set against a white sleek background. The island is in the middle of an open plan room yet it becomes part of the furniture with the use of timber. The white background with integrated fridge also disappears ensuring this space feels more like the rest of the house than the kitchen. The island houses concealed drawers and cupboards on one side and 2 ovens, a dishwasher, sink, microwave and storage on the other.
Photography by Sue Murray - imagineit.net.au

Architect: Don Nulty
Modelo de cocinas en U mediterráneo grande de obra con armarios con paneles empotrados, electrodomésticos con paneles, encimera de madera, puertas de armario blancas, salpicadero blanco, una isla, fregadero bajoencimera y suelo de baldosas de terracota
Modelo de cocinas en U mediterráneo grande de obra con armarios con paneles empotrados, electrodomésticos con paneles, encimera de madera, puertas de armario blancas, salpicadero blanco, una isla, fregadero bajoencimera y suelo de baldosas de terracota

Anne Gummerson Photography
Ejemplo de cocina moderna con fregadero de un seno, armarios estilo shaker, puertas de armario de madera oscura, encimera de granito, electrodomésticos con paneles y barras de cocina
Ejemplo de cocina moderna con fregadero de un seno, armarios estilo shaker, puertas de armario de madera oscura, encimera de granito, electrodomésticos con paneles y barras de cocina

Architect: Richard Warner
General Contractor: Allen Construction
Photo Credit: Jim Bartsch
Award Winner: Master Design Awards, Best of Show
Ejemplo de cocina actual de tamaño medio abierta con armarios con paneles lisos, puertas de armario de madera oscura, encimera de cuarzo compacto, salpicadero blanco, electrodomésticos con paneles y suelo de madera clara
Ejemplo de cocina actual de tamaño medio abierta con armarios con paneles lisos, puertas de armario de madera oscura, encimera de cuarzo compacto, salpicadero blanco, electrodomésticos con paneles y suelo de madera clara

Clean, contemporary white oak slab cabinets with a white Chroma Crystal White countertop. Cabinets are set off with sleek stainless steel handles. The appliances are also stainless steel. The diswasher is Bosch, the refridgerator is a Kenmore professional built-in, stainless steel. The hood is stainless and glass from Futuro, Venice model. The double oven is stainless steel from LG. The stainless wine cooler is Uline. the stainless steel built-in microwave is form GE. The irridescent glass back splash that sets off the floating bar cabinet and surrounds window is Vihara Irridescent 1 x 4 glass in Puka. Perfect for entertaining. The floors are Italian ceramic planks that look like hardwood in a driftwood color. Simply gorgeous. Lighting is recessed and kept to a minimum to maintain the crisp clean look the client was striving for. I added a pop of orange and turquoise (not seen in the photos) for pillows on a bench as well as on the accessories. Cabinet fabricator, Mark Klindt ~ www.creativewoodworks.info

The owners of this prewar apartment on the Upper West Side of Manhattan wanted to combine two dark and tightly configured units into a single unified space. StudioLAB was challenged with the task of converting the existing arrangement into a large open three bedroom residence. The previous configuration of bedrooms along the Southern window wall resulted in very little sunlight reaching the public spaces. Breaking the norm of the traditional building layout, the bedrooms were moved to the West wall of the combined unit, while the existing internally held Living Room and Kitchen were moved towards the large South facing windows, resulting in a flood of natural sunlight. Wide-plank grey-washed walnut flooring was applied throughout the apartment to maximize light infiltration. A concrete office cube was designed with the supplementary space which features walnut flooring wrapping up the walls and ceiling. Two large sliding Starphire acid-etched glass doors close the space off to create privacy when screening a movie. High gloss white lacquer millwork built throughout the apartment allows for ample storage. LED Cove lighting was utilized throughout the main living areas to provide a bright wash of indirect illumination and to separate programmatic spaces visually without the use of physical light consuming partitions. Custom floor to ceiling Ash wood veneered doors accentuate the height of doorways and blur room thresholds. The master suite features a walk-in-closet, a large bathroom with radiant heated floors and a custom steam shower. An integrated Vantage Smart Home System was installed to control the AV, HVAC, lighting and solar shades using iPads.

These are some finished Old World Kitchens that we have designed, built, and installed. Mark Gardner, President of Monticello, took these photos.
Imagen de cocina rústica de tamaño medio con armarios con paneles con relieve, puertas de armario de madera oscura, salpicadero beige, electrodomésticos con paneles, una isla, fregadero bajoencimera, encimera de acrílico, salpicadero de azulejos de piedra y suelo de madera en tonos medios
Imagen de cocina rústica de tamaño medio con armarios con paneles con relieve, puertas de armario de madera oscura, salpicadero beige, electrodomésticos con paneles, una isla, fregadero bajoencimera, encimera de acrílico, salpicadero de azulejos de piedra y suelo de madera en tonos medios

Ejemplo de cocina clásica renovada con armarios con paneles empotrados, electrodomésticos con paneles, encimera de mármol, puertas de armario blancas y salpicadero verde

Martha O'Hara Interiors, Interior Design | REFINED LLC, Builder | Troy Thies Photography | Shannon Gale, Photo Styling
Diseño de cocina rectangular clásica de tamaño medio con armarios estilo shaker, puertas de armario blancas, salpicadero blanco, fregadero bajoencimera, encimera de mármol, salpicadero de azulejos de cerámica, suelo de madera oscura, una isla y electrodomésticos con paneles
Diseño de cocina rectangular clásica de tamaño medio con armarios estilo shaker, puertas de armario blancas, salpicadero blanco, fregadero bajoencimera, encimera de mármol, salpicadero de azulejos de cerámica, suelo de madera oscura, una isla y electrodomésticos con paneles

Bay Area Custom Cabinetry: wine bar sideboard in family room connects to galley kitchen. This custom cabinetry built-in has two wind refrigerators installed side-by-side, one having a hinged door on the right side and the other on the left. The countertop is made of seafoam green granite and the backsplash is natural slate. These custom cabinets were made in our own award-winning artisanal cabinet studio.
This Bay Area Custom home is featured in this video: http://www.billfryconstruction.com/videos/custom-cabinets/index.html

Free ebook, Creating the Ideal Kitchen. DOWNLOAD NOW
Interior design by Renee Dion, The Dion Group
For more information on kitchen and bath design ideas go to: www.kitchenstudio-ge.com

Modern Kitchen
Modelo de cocina actual grande con fregadero bajoencimera, armarios con paneles lisos, puertas de armario blancas, encimera de cuarzo compacto, salpicadero blanco, puertas de cuarzo sintético, electrodomésticos con paneles, suelo de madera clara, una isla, suelo beige y encimeras blancas
Modelo de cocina actual grande con fregadero bajoencimera, armarios con paneles lisos, puertas de armario blancas, encimera de cuarzo compacto, salpicadero blanco, puertas de cuarzo sintético, electrodomésticos con paneles, suelo de madera clara, una isla, suelo beige y encimeras blancas
105.983 ideas para cocinas con electrodomésticos con paneles
5