3.765 ideas para cocinas con electrodomésticos blancos y suelo de baldosas de porcelana
Filtrar por
Presupuesto
Ordenar por:Popular hoy
141 - 160 de 3765 fotos
Artículo 1 de 3
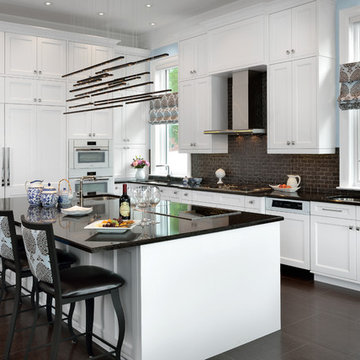
Angle 4 Kitchen Overview
Forest Hill, MDF, Glacier White
Modelo de cocina clásica renovada extra grande con fregadero bajoencimera, armarios con paneles con relieve, puertas de armario blancas, salpicadero azul, electrodomésticos blancos, una isla, encimera de cuarzo compacto, salpicadero de azulejos tipo metro, suelo de baldosas de porcelana y suelo gris
Modelo de cocina clásica renovada extra grande con fregadero bajoencimera, armarios con paneles con relieve, puertas de armario blancas, salpicadero azul, electrodomésticos blancos, una isla, encimera de cuarzo compacto, salpicadero de azulejos tipo metro, suelo de baldosas de porcelana y suelo gris
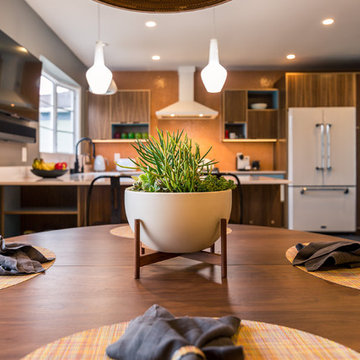
Imagen de cocina vintage de tamaño medio con fregadero sobremueble, armarios con paneles lisos, puertas de armario de madera oscura, encimera de cuarzo compacto, salpicadero naranja, salpicadero de vidrio templado, electrodomésticos blancos, suelo de baldosas de porcelana y una isla
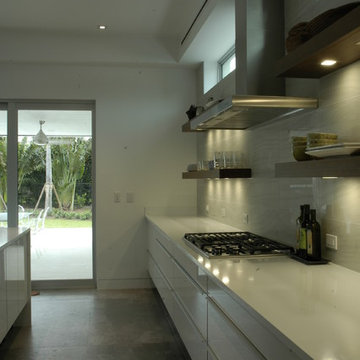
Rob Bramhall
Diseño de cocina comedor moderna de tamaño medio con fregadero bajoencimera, armarios abiertos, puertas de armario blancas, encimera de cuarcita, salpicadero blanco, salpicadero de azulejos de cemento, electrodomésticos blancos, suelo de baldosas de porcelana y una isla
Diseño de cocina comedor moderna de tamaño medio con fregadero bajoencimera, armarios abiertos, puertas de armario blancas, encimera de cuarcita, salpicadero blanco, salpicadero de azulejos de cemento, electrodomésticos blancos, suelo de baldosas de porcelana y una isla

Diseño de cocina comedor lineal y blanca y madera escandinava de tamaño medio sin isla con fregadero bajoencimera, armarios con paneles lisos, puertas de armario marrones, encimera de acrílico, salpicadero blanco, salpicadero de azulejos de porcelana, electrodomésticos blancos, suelo de baldosas de porcelana, suelo blanco y encimeras beige
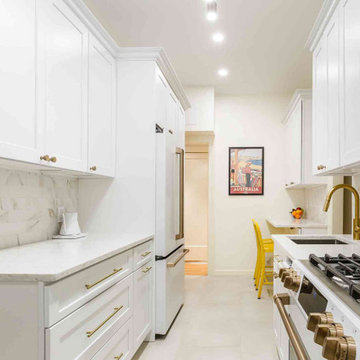
Modelo de cocina comedor tradicional renovada de tamaño medio sin isla con fregadero bajoencimera, armarios estilo shaker, puertas de armario blancas, encimera de cuarzo compacto, salpicadero blanco, salpicadero de azulejos de porcelana, electrodomésticos blancos, suelo de baldosas de porcelana, suelo blanco y encimeras blancas

Imagen de cocina actual pequeña con fregadero encastrado, armarios con paneles lisos, puertas de armario azules, encimera de laminado, salpicadero verde, salpicadero con mosaicos de azulejos, electrodomésticos blancos, suelo de baldosas de porcelana, suelo blanco y encimeras grises
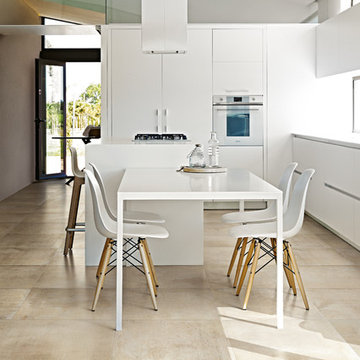
Cucina moderna look bianco, con isola e tavolo incorporato. Per il pavimento, piastrelle in gres porcellanato effetto cemento Florim.
Diseño de cocinas en L minimalista de tamaño medio abierta con puertas de armario blancas, suelo de baldosas de porcelana, una isla, suelo beige, encimeras blancas, armarios con paneles lisos y electrodomésticos blancos
Diseño de cocinas en L minimalista de tamaño medio abierta con puertas de armario blancas, suelo de baldosas de porcelana, una isla, suelo beige, encimeras blancas, armarios con paneles lisos y electrodomésticos blancos

A retro 1950’s kitchen featuring green custom colored cabinets with glass door mounts, under cabinet lighting, pull-out drawers, and Lazy Susans. To contrast with the green we added in red window treatments, a toaster oven, and other small red polka dot accessories. A few final touches we made include a retro fridge, retro oven, retro dishwasher, an apron sink, light quartz countertops, a white subway tile backsplash, and retro tile flooring.
Home located in Humboldt Park Chicago. Designed by Chi Renovation & Design who also serve the Chicagoland area and it's surrounding suburbs, with an emphasis on the North Side and North Shore. You'll find their work from the Loop through Lincoln Park, Skokie, Evanston, Wilmette, and all of the way up to Lake Forest.
For more about Chi Renovation & Design, click here: https://www.chirenovation.com/
To learn more about this project, click here: https://www.chirenovation.com/portfolio/1950s-retro-humboldt-park-kitchen/

Изначально у заказчиков была одна квартира, но на стадии согласования планировки они приобрели еще одну в этом же доме, но с более высокими потолками. Фото Михаил Степанов.

The POLIFORM kitchen is all white flat cabinets, undercounter drawer refrigerators and glass/stainless steel appliances. The backsplashes are back-painted glass, with LED cove lighting.
Photography: Geoffrey Hodgdon
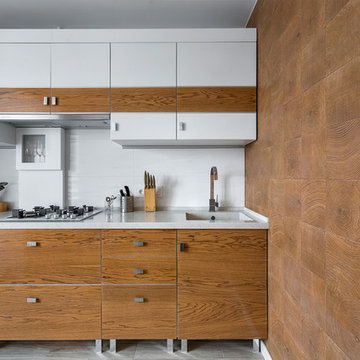
Анастасия Болотаева, Никита Донин
Foto de cocina lineal contemporánea pequeña cerrada con fregadero integrado, armarios con paneles lisos, puertas de armario de madera oscura, encimera de cuarzo compacto, salpicadero blanco, salpicadero de azulejos de cerámica, electrodomésticos blancos, suelo de baldosas de porcelana, suelo gris y encimeras blancas
Foto de cocina lineal contemporánea pequeña cerrada con fregadero integrado, armarios con paneles lisos, puertas de armario de madera oscura, encimera de cuarzo compacto, salpicadero blanco, salpicadero de azulejos de cerámica, electrodomésticos blancos, suelo de baldosas de porcelana, suelo gris y encimeras blancas
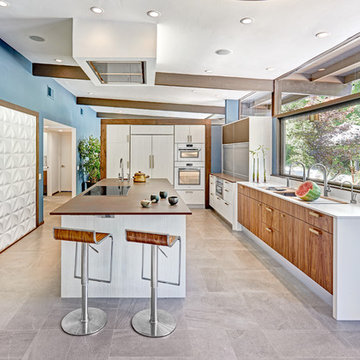
This mid-century modern kitchen was developed with the original architectural elements of its mid-century shell at the heart of its design. Throughout the space, the kitchen’s repetition of alternating dark walnut and light wood uses in the cabinetry and framework reflect the contrast of the dark wooden beams running along the white ceiling. The playful use of two tones intentionally develops unified work zones using all modern day elements and conveniences. For instance, the 5’ galley workstation stands apart with grain-matched walnut cabinetry and stone wrap detail for a furniture-like feeling. The mid-century architecture continued to be an emphasis through design details such as a flush venting system within a drywall structure that conscientiously disappears into the ceiling affording the existing post-and-beams structures and clerestory windows to stand in the forefront.
Along with celebrating the characteristic of the mid-century home the clients wanted to bring the outdoors in. We chose to emphasis the view even more by incorporating a large window centered over the galley kitchen sink. The final result produced a translucent wall that provokes a dialog between the outdoor elements and the natural color tones and materials used throughout the kitchen. While the natural light and views are visible because of the spacious windows, the contemporary kitchens clean geometric lines emphasize the newly introduced natural materials and further integrate the outdoors within the space.
The clients desired to have a designated area for hot drinks such as coffee and tea. To create a station that could house all the small appliances & accessories and was easily accessible we incorporated two aluminum tambours together with integrated power lift doors. One tambour acting as the hot drink station and the other acting as an appliance garage. Overall, this minimalistic kitchen is nothing short of functionality and mid-century character.
Photo Credit: Fred Donham of PhotographerLink

Costa Christ
Modelo de cocina comedor actual grande con fregadero bajoencimera, armarios con paneles lisos, puertas de armario blancas, encimera de cuarzo compacto, salpicadero verde, salpicadero de azulejos de porcelana, electrodomésticos blancos, suelo de baldosas de porcelana, una isla y suelo gris
Modelo de cocina comedor actual grande con fregadero bajoencimera, armarios con paneles lisos, puertas de armario blancas, encimera de cuarzo compacto, salpicadero verde, salpicadero de azulejos de porcelana, electrodomésticos blancos, suelo de baldosas de porcelana, una isla y suelo gris
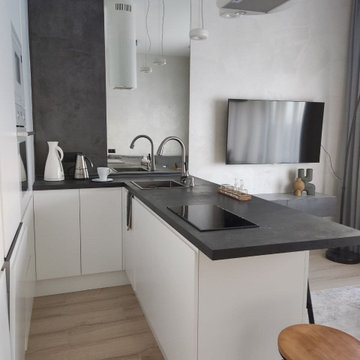
На старте проекта основным пожеланием заказчика было выделить отдельную спальню для полноценного комфортного отдыха. Также нужно было предусмотреть вместительную гардеробную. Поэтому основные функции переехали в гостиную-кухню. Планировочное решение получилось достаточно плотным. Зато все пожелания заказчика удалось воплотить.
Также хочется отметить кухонный остров - это отличное решение, чтобы во время готовки не стоять в углу, а быть развернутым к миру, иметь возможность общаться с домочадцами и вовлекать их в готовку, смотреть ТВ.
Существует мнение, что кухонный остров несет определенное удорожание. На самом деле это не так. Все просто - столешница ЛДСП, мойка, варочная панель, корпусная мебель.
Практически вся мебель изготовлена по индивидуальным эскизам. Только мягкая мебель подобрана из рыночного ассортимента. Для отделки стен применили декоративную штукатурку. Это очень практичное решение - штукатурку удобно мыть, легко реставрировать даже фрагментами, выглядит актуально и современно.
Для отделки санузла применили широкоформатный керамогранит. Размер санузла достаточно компактный, расширить пространство позволяет большое зеркало, которое смонтировано в створе плитки.
Завершающим немаловажным элементом в реализации каждого объекта является качественный свет. А текстиль и декор призваны создать настроение и добавить в интерьер солнечного света.
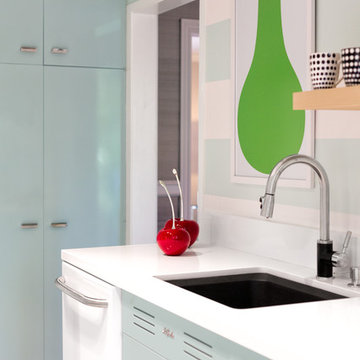
Our firm worked closely with the Junior League of Miami to raise funds for the women and children who benefit from the Junior League’s programming and scholarships. A group of designers participated in the project of renovating the main house as well as the cottages. We felt in love with the Sausage Tree Cottage Kitchen and instead of demolishing the old kitchen we wanted to preserve the actual beauty and bring the old space back to it is glamour. The St Charles cabinets were of great inspiration for us. We strongly believe in history preservation.
Rolando Diaz Photography

This gray and white family kitchen has touches of gold and warm accents. The Diamond Cabinets that were purchased from Lowes are a warm grey and are accented with champagne gold Atlas cabinet hardware. The Taj Mahal quartzite countertops have a nice cream tone with veins of gold and gray. The mother or pearl diamond mosaic tile backsplash by Jeffery Court adds a little sparkle to the small kitchen layout. The island houses the glass cook top with a stainless steel hood above the island. The white appliances are not the typical thing you see in kitchens these days but works beautifully. This family friendly casual kitchen brings smiles.
Designed by Danielle Perkins @ DANIELLE Interior Design & Decor
Taylor Abeel Photography

Diseño de cocina contemporánea extra grande abierta con armarios con paneles lisos, puertas de armario blancas, electrodomésticos blancos, una isla, fregadero de un seno, encimera de cuarzo compacto, salpicadero blanco, suelo de baldosas de porcelana, suelo negro y encimeras blancas
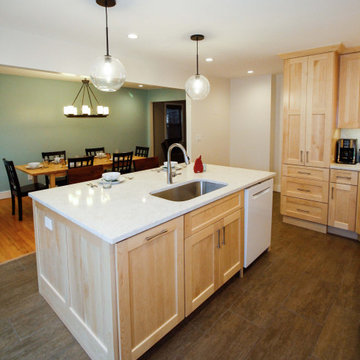
Diseño de cocina contemporánea de tamaño medio con fregadero bajoencimera, armarios estilo shaker, puertas de armario de madera clara, encimera de cuarzo compacto, salpicadero blanco, electrodomésticos blancos, suelo de baldosas de porcelana, una isla, suelo marrón y encimeras blancas
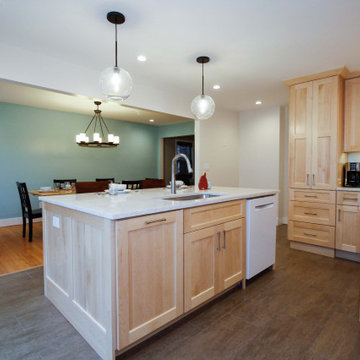
Ejemplo de cocina actual de tamaño medio con fregadero bajoencimera, armarios estilo shaker, puertas de armario de madera clara, encimera de cuarzo compacto, salpicadero blanco, electrodomésticos blancos, suelo de baldosas de porcelana, una isla, suelo marrón y encimeras blancas

Crédits photo: Alexis Paoli
Foto de cocinas en U contemporáneo de tamaño medio con fregadero de un seno, puertas de armario blancas, salpicadero gris, electrodomésticos blancos, suelo de baldosas de porcelana, suelo negro y encimeras blancas
Foto de cocinas en U contemporáneo de tamaño medio con fregadero de un seno, puertas de armario blancas, salpicadero gris, electrodomésticos blancos, suelo de baldosas de porcelana, suelo negro y encimeras blancas
3.765 ideas para cocinas con electrodomésticos blancos y suelo de baldosas de porcelana
8