92 ideas para cocinas con salpicadero de azulejos de vidrio y barras de cocina
Filtrar por
Presupuesto
Ordenar por:Popular hoy
1 - 20 de 92 fotos
Artículo 1 de 3

A Sapele buffet with wine storage provides a physcial separation between the kitchen and the dining area while maintaining access to the beautiful view beyond the dining room.
A Kitchen That Works LLC
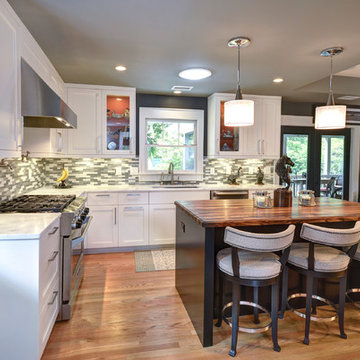
Photography by William Quarles
Cabinetry designed and built by Robert Paige Cabinetry
Imagen de cocinas en L clásica renovada de tamaño medio abierta con armarios estilo shaker, puertas de armario blancas, encimera de madera, salpicadero verde, electrodomésticos de acero inoxidable, fregadero de un seno, salpicadero de azulejos de vidrio, una isla, suelo de madera clara y barras de cocina
Imagen de cocinas en L clásica renovada de tamaño medio abierta con armarios estilo shaker, puertas de armario blancas, encimera de madera, salpicadero verde, electrodomésticos de acero inoxidable, fregadero de un seno, salpicadero de azulejos de vidrio, una isla, suelo de madera clara y barras de cocina

Ken Vaughan - Vaughan Creative Media
Diseño de cocina actual de tamaño medio con fregadero bajoencimera, armarios con paneles lisos, puertas de armario de madera oscura, encimera de acrílico, salpicadero azul, salpicadero de azulejos de vidrio, electrodomésticos de acero inoxidable, suelo de pizarra, península y barras de cocina
Diseño de cocina actual de tamaño medio con fregadero bajoencimera, armarios con paneles lisos, puertas de armario de madera oscura, encimera de acrílico, salpicadero azul, salpicadero de azulejos de vidrio, electrodomésticos de acero inoxidable, suelo de pizarra, península y barras de cocina
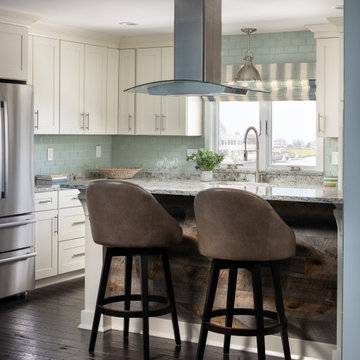
Ejemplo de cocinas en U marinero pequeño con armarios estilo shaker, puertas de armario blancas, encimera de cuarzo compacto, salpicadero gris, salpicadero de azulejos de vidrio, electrodomésticos de acero inoxidable, suelo de madera oscura, suelo marrón, encimeras multicolor y barras de cocina

This project aims to be the first residence in San Francisco that is completely self-powering and carbon neutral. The architecture has been developed in conjunction with the mechanical systems and landscape design, each influencing the other to arrive at an integrated solution. Working from the historic façade, the design preserves the traditional formal parlors transitioning to an open plan at the central stairwell which defines the distinction between eras. The new floor plates act as passive solar collectors and radiant tubing redistributes collected warmth to the original, North facing portions of the house. Careful consideration has been given to the envelope design in order to reduce the overall space conditioning needs, retrofitting the old and maximizing insulation in the new.
Photographer Ken Gutmaker
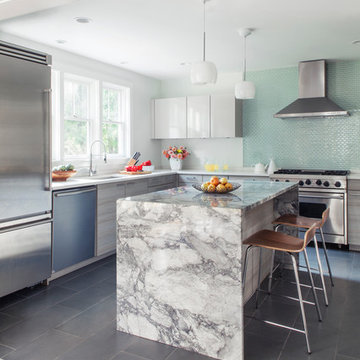
Photography: Sean Litchfield
Ejemplo de cocinas en L moderna con salpicadero de azulejos de vidrio, electrodomésticos de acero inoxidable, armarios con paneles lisos, puertas de armario grises, encimera de mármol, salpicadero azul y barras de cocina
Ejemplo de cocinas en L moderna con salpicadero de azulejos de vidrio, electrodomésticos de acero inoxidable, armarios con paneles lisos, puertas de armario grises, encimera de mármol, salpicadero azul y barras de cocina
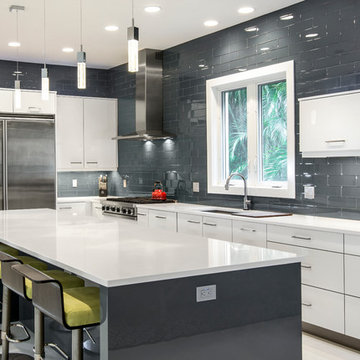
Photo: Amber Frederiksen Photography
Ejemplo de cocina gris y blanca contemporánea con salpicadero verde, salpicadero de azulejos de vidrio, electrodomésticos de acero inoxidable, armarios con paneles lisos, puertas de armario blancas, fregadero bajoencimera, una isla, encimera de acrílico, suelo de baldosas de porcelana y barras de cocina
Ejemplo de cocina gris y blanca contemporánea con salpicadero verde, salpicadero de azulejos de vidrio, electrodomésticos de acero inoxidable, armarios con paneles lisos, puertas de armario blancas, fregadero bajoencimera, una isla, encimera de acrílico, suelo de baldosas de porcelana y barras de cocina
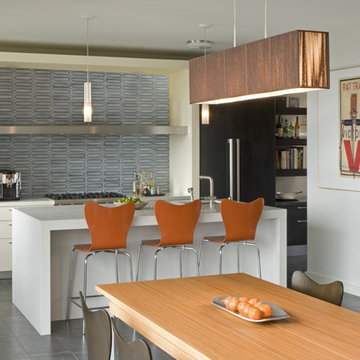
mid-century, interior, remodel, renovation, modern, glass fence, great room, open kitchen, caesarstone, steel and wood stair, skylight, entry hall, familyroom, study, guest, suite, wine cellar, green, sustainable, energy efficient, radiant heating, eco-friendly cabinetry, view, living room, powder room, master bath, stair, landscaping, San Francisco, John Lum Architects
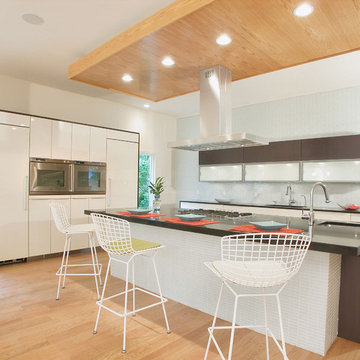
This modern house is a departure from the traditional style of new homes in the area. Stone, stucco, mahogany and glass create a dynamic composition on the exterior. The interior features open spaces and well considered materials and finishes. Energy efficient systems and appliances were employed throughout.
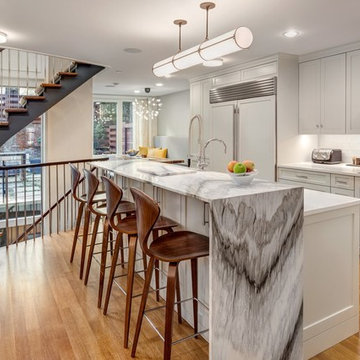
Imagen de cocina clásica renovada con armarios estilo shaker, puertas de armario grises, salpicadero verde, salpicadero de azulejos de vidrio, suelo de madera en tonos medios, una isla, electrodomésticos con paneles y barras de cocina

BeachHaus is built on a previously developed site on Siesta Key. It sits directly on the bay but has Gulf views from the upper floor and roof deck.
The client loved the old Florida cracker beach houses that are harder and harder to find these days. They loved the exposed roof joists, ship lap ceilings, light colored surfaces and inviting and durable materials.
Given the risk of hurricanes, building those homes in these areas is not only disingenuous it is impossible. Instead, we focused on building the new era of beach houses; fully elevated to comfy with FEMA requirements, exposed concrete beams, long eaves to shade windows, coralina stone cladding, ship lap ceilings, and white oak and terrazzo flooring.
The home is Net Zero Energy with a HERS index of -25 making it one of the most energy efficient homes in the US. It is also certified NGBS Emerald.
Photos by Ryan Gamma Photography
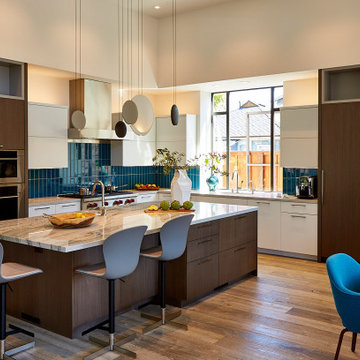
Contemporary kitchen cabinets in Tabu veneer with clear coat finish and Reflect White Ultra Matte acrylic. Caesarstone Haze side counters and Statuario Quartz island counter. Vibia Cosmos pendants.

We opened up the wall to create an open space to the great room. It was tricky because all of the support and to upstairs bathrooms were in the columns. We skinned the wall to the pantry in the corner to look like cabinetry and flow together. We put flooring up on the ceiling where the hood comes out of to keep it more casual.
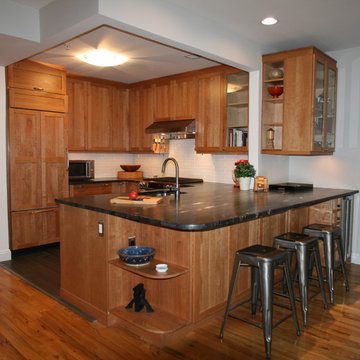
973-857-1561
LM Interior Design
LM Masiello, CKBD, CAPS
lm@lminteriordesignllc.com
https://www.lminteriordesignllc.com/

Modelo de cocina comedor minimalista con salpicadero beige, salpicadero de azulejos de vidrio, electrodomésticos de acero inoxidable, armarios con paneles lisos, puertas de armario de madera oscura y barras de cocina

This modern kitchen proves that black and white does not have to be boring, but can truly be BOLD! The wire brushed oak cabinets were painted black and white add texture while the aluminum trim gives it undeniably modern look. Don't let appearances fool you this kitchen was built for cooks, featuring all Sub-Zero and Wolf appliances including a retractable down draft vent hood.

© Photography by M. Kibbey
Modelo de cocinas en L actual de tamaño medio abierta con armarios con paneles lisos, puertas de armario verdes, salpicadero gris, electrodomésticos de acero inoxidable, suelo de madera en tonos medios, encimera de madera, salpicadero de azulejos de vidrio, una isla, suelo marrón y barras de cocina
Modelo de cocinas en L actual de tamaño medio abierta con armarios con paneles lisos, puertas de armario verdes, salpicadero gris, electrodomésticos de acero inoxidable, suelo de madera en tonos medios, encimera de madera, salpicadero de azulejos de vidrio, una isla, suelo marrón y barras de cocina
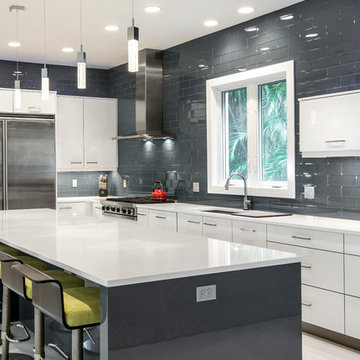
Imagen de cocina contemporánea con armarios con paneles lisos, puertas de armario blancas, salpicadero verde, electrodomésticos de acero inoxidable, salpicadero de azulejos de vidrio, fregadero bajoencimera, encimera de acrílico, suelo de baldosas de porcelana, una isla y barras de cocina

Level Three: Base and tall cabinets in grey-stained European oak are topped with quartz countertops.
The bronze leather bar stools are height-adjustable, from bar-height to table-height and any height in between. They're perfect for extra seating, as needed, in the living and dining room areas.
Photograph © Darren Edwards, San Diego
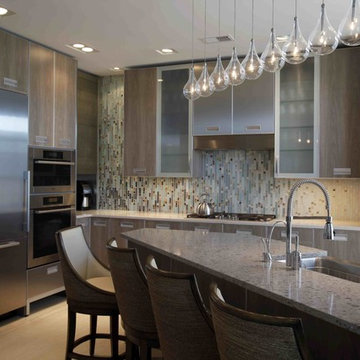
Diseño de cocina actual de tamaño medio con armarios tipo vitrina, electrodomésticos de acero inoxidable, fregadero sobremueble, puertas de armario de madera oscura, salpicadero multicolor, salpicadero de azulejos de vidrio, encimera de cuarzo compacto, suelo de baldosas de porcelana, península, suelo beige y barras de cocina
92 ideas para cocinas con salpicadero de azulejos de vidrio y barras de cocina
1