267 ideas para cocinas con puertas de armario de madera clara y barras de cocina
Filtrar por
Presupuesto
Ordenar por:Popular hoy
1 - 20 de 267 fotos
Artículo 1 de 3

Martha O'Hara Interiors, Furnishings & Photo Styling | John Kraemer & Sons, Builder | Charlie and Co Design, Architect | Corey Gaffer Photography
Please Note: All “related,” “similar,” and “sponsored” products tagged or listed by Houzz are not actual products pictured. They have not been approved by Martha O’Hara Interiors nor any of the professionals credited. For information about our work, please contact design@oharainteriors.com.

The existing 3000 square foot colonial home was expanded to more than double its original size.
The end result was an open floor plan with high ceilings, perfect for entertaining, bathroom for every bedroom, closet space, mudroom, and unique details ~ all of which were high priorities for the homeowner.
Photos-Peter Rymwid Photography
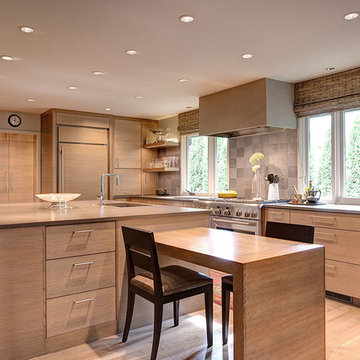
Photography by Oliver Irwin
Modelo de cocina actual con fregadero bajoencimera, armarios con paneles lisos, puertas de armario de madera clara, salpicadero verde, electrodomésticos con paneles, suelo de madera clara, dos o más islas y barras de cocina
Modelo de cocina actual con fregadero bajoencimera, armarios con paneles lisos, puertas de armario de madera clara, salpicadero verde, electrodomésticos con paneles, suelo de madera clara, dos o más islas y barras de cocina

Tommy Okapal
Modelo de cocina comedor contemporánea grande con armarios con paneles lisos, puertas de armario de madera clara, salpicadero blanco, salpicadero de azulejos tipo metro, electrodomésticos con paneles, una isla, fregadero bajoencimera, encimera de acrílico, suelo de baldosas de cerámica y barras de cocina
Modelo de cocina comedor contemporánea grande con armarios con paneles lisos, puertas de armario de madera clara, salpicadero blanco, salpicadero de azulejos tipo metro, electrodomésticos con paneles, una isla, fregadero bajoencimera, encimera de acrílico, suelo de baldosas de cerámica y barras de cocina
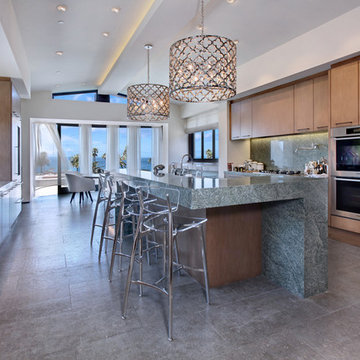
Custom Kitchen with acrylic designed bar stools, Jeri Kogel
Modelo de cocina comedor costera grande con electrodomésticos de acero inoxidable, puertas de armario de madera clara, salpicadero verde, una isla y barras de cocina
Modelo de cocina comedor costera grande con electrodomésticos de acero inoxidable, puertas de armario de madera clara, salpicadero verde, una isla y barras de cocina
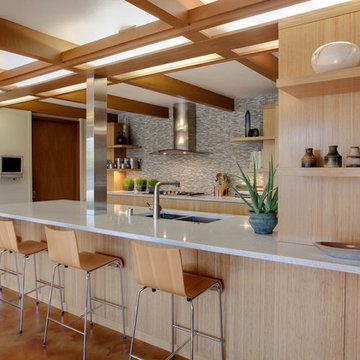
Kitchen space was entirely remodeled with new bamboo cabinetry, tile, appliances and new organization
Ejemplo de cocina vintage con fregadero de doble seno, armarios con paneles lisos, puertas de armario de madera clara, salpicadero multicolor y barras de cocina
Ejemplo de cocina vintage con fregadero de doble seno, armarios con paneles lisos, puertas de armario de madera clara, salpicadero multicolor y barras de cocina
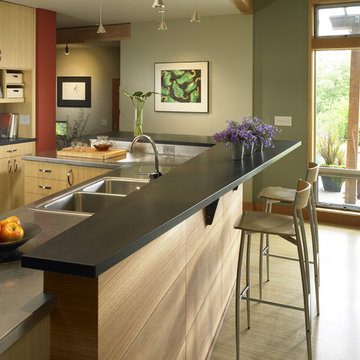
Looking from open dining room into kitchen of new residence on Vashon Island. Kitchen features bamboo cabinetry, stainless countertops with paperstone bar.
Photo credit - Patrick Barta Photography

Water, water everywhere, but not a drop to drink. Although this kitchen had ample cabinets and countertops, none of it was functional. Tall appliances divided what would have been a functional run of counters. The cooktop was placed at the end of a narrow island. The walk-in pantry jutted into the kitchen reducing the walkspace of the only functional countertop to 36”. There was not enough room to work and still have a walking area behind. Dark corners and cabinets with poor storage rounded out the existing kitchen.
Removing the walk in pantry opened the kitchen and made the adjoining utility room more functional. The space created by removing the pantry became a functional wall of appliances featuring:
• 30” Viking Freezer
• 36” Viking Refrigerator
• 30” Wolf Microwave
• 30” Wolf warming drawer
To minimize a three foot ceiling height change, a custom Uberboten was built to create a horizontal band keeping the focus downward. The Uberboten houses recessed cans and three decorative light fixtures to illuminate the worksurface and seating area.
The Island is functional from all four sides:
• Elevation F: functions as an eating bar for two and as a buffet counter for large parties. Countertop: Ceasarstone Blue Ridge
• Elevation G: 30” deep coffee bar with beverage refrigerator. Custom storage for flavored syrups and coffee accoutrements. Access to the water with the pull out Elkay faucet makes filling the espresso machine a cinch! Countertop: Ceasarstone Canyon Red
• Elevation H: holds the Franke sink, and a cabinet with popup mixer hardware. Countertop: 4” thick endgrain butcherblock maple countertop
• Elevation I: 42” tall and 30” deep cabinets hold a second Wolf oven and a built-in Franke scale Countertop: Ceasarstone in Blue Ridge
The Range Elevation (Elevation B) has 27” deep countertops, the trash compactor, recycling, a 48” Wolf range. Opposing counter surfaces flank of the range:
• Left: Ceasarstone in Canyon Red
• Right: Stainless Steel.
• Backsplash: Copper
What originally was a dysfunctional desk that collected EVERYTHING, now is an attractive, functional 21” deep pantry that stores linen, food, serving pieces and more. The cabinet doors were made from a Zebra-wood-look-alike melamine, the gain runs both horizontally and vertically for a custom design. The end cabinet is a 12” deep message center with cork-board backing and a small work space. Storage below houses phone books and the Lumitron Graphic Eye that controls the light fixtures.
Design Details:
• An Icebox computer to the left of the main sink
• Undercabinet lighting: Xenon
• Plug strip eliminate unsightly outlets in the backsplash
• Cabinets: natural maple accented with espresso stained alder.
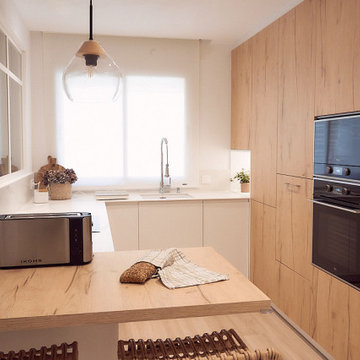
Modelo de cocinas en U blanco y madera nórdico de tamaño medio abierto con fregadero bajoencimera, puertas de armario de madera clara, salpicadero blanco, electrodomésticos negros, suelo laminado, península, encimeras blancas y barras de cocina

The back of this 1920s brick and siding Cape Cod gets a compact addition to create a new Family room, open Kitchen, Covered Entry, and Master Bedroom Suite above. European-styling of the interior was a consideration throughout the design process, as well as with the materials and finishes. The project includes all cabinetry, built-ins, shelving and trim work (even down to the towel bars!) custom made on site by the home owner.
Photography by Kmiecik Imagery

Set within the Carlton Square Conservation Area in East London, this two-storey end of terrace period property suffered from a lack of natural light, low ceiling heights and a disconnection to the garden at the rear.
The clients preference for an industrial aesthetic along with an assortment of antique fixtures and fittings acquired over many years were an integral factor whilst forming the brief. Steel windows and polished concrete feature heavily, allowing the enlarged living area to be visually connected to the garden with internal floor finishes continuing externally. Floor to ceiling glazing combined with large skylights help define areas for cooking, eating and reading whilst maintaining a flexible open plan space.
This simple yet detailed project located within a prominent Conservation Area required a considered design approach, with a reduced palette of materials carefully selected in response to the existing building and it’s context.
Photographer: Simon Maxwell
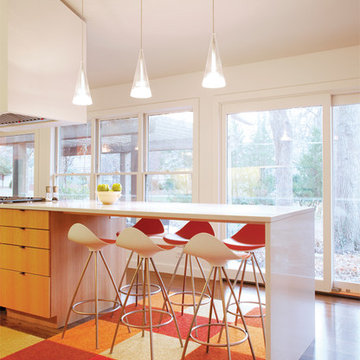
Ranch Lite is the second iteration of Hufft Projects’ renovation of a mid-century Ranch style house. Much like its predecessor, Modern with Ranch, Ranch Lite makes strong moves to open up and liberate a once compartmentalized interior.
The clients had an interest in central space in the home where all the functions could intermix. This was accomplished by demolishing the walls which created the once formal family room, living room, and kitchen. The result is an expansive and colorful interior.
As a focal point, a continuous band of custom casework anchors the center of the space. It serves to function as a bar, it houses kitchen cabinets, various storage needs and contains the living space’s entertainment center.

Modelo de cocinas en L actual con armarios estilo shaker, puertas de armario de madera clara, electrodomésticos de acero inoxidable, encimera de granito, salpicadero de pizarra y barras de cocina

Nick Johnson
Imagen de cocina contemporánea extra grande con fregadero bajoencimera, electrodomésticos con paneles, suelo de madera en tonos medios, dos o más islas, armarios con paneles lisos, puertas de armario de madera clara, encimera de mármol y barras de cocina
Imagen de cocina contemporánea extra grande con fregadero bajoencimera, electrodomésticos con paneles, suelo de madera en tonos medios, dos o más islas, armarios con paneles lisos, puertas de armario de madera clara, encimera de mármol y barras de cocina

This open plan kitchen provides ample space for family members and guests to participate in meal preparation and celebrations. The dishwasher, warming drawer and refrigerator are some what incognito with their matching cabinet panel exteriors. The kitchen appliances collection is rounded out with a speed cook oven, convection wall oven, induction cooktop, downdraft ventilation and a under counter wine and beverage fridge. Contrasting cabinet and countertop finishes and the non-traditional glass tile backsplash add to the soothing, textural finishes in this kitchen.

A fresh-looking kitchen design with white and medium colored wood finishes.
Ejemplo de cocinas en L blanca y madera actual de tamaño medio con despensa, puertas de armario de madera clara, encimera de mármol, salpicadero blanco, salpicadero de mármol, electrodomésticos de acero inoxidable, suelo de madera clara, una isla, suelo marrón, encimeras blancas, casetón y barras de cocina
Ejemplo de cocinas en L blanca y madera actual de tamaño medio con despensa, puertas de armario de madera clara, encimera de mármol, salpicadero blanco, salpicadero de mármol, electrodomésticos de acero inoxidable, suelo de madera clara, una isla, suelo marrón, encimeras blancas, casetón y barras de cocina

Hand-made pippy oak kitchen with 'Pegasus' granite worktops. The freestanding island unit is painted in Farrow & Ball 'Green Smoke' with a distressed finish.

This project aims to be the first residence in San Francisco that is completely self-powering and carbon neutral. The architecture has been developed in conjunction with the mechanical systems and landscape design, each influencing the other to arrive at an integrated solution. Working from the historic façade, the design preserves the traditional formal parlors transitioning to an open plan at the central stairwell which defines the distinction between eras. The new floor plates act as passive solar collectors and radiant tubing redistributes collected warmth to the original, North facing portions of the house. Careful consideration has been given to the envelope design in order to reduce the overall space conditioning needs, retrofitting the old and maximizing insulation in the new.
Photographer Ken Gutmaker
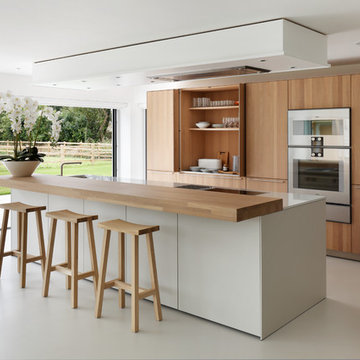
Kitchen by bulthaup
Photography by Alex James Photography
Modelo de cocina nórdica con armarios con paneles lisos, puertas de armario de madera clara, una isla, suelo blanco y barras de cocina
Modelo de cocina nórdica con armarios con paneles lisos, puertas de armario de madera clara, una isla, suelo blanco y barras de cocina

Trois chambres sous les toits ont été réunies pour créer ce petit studio de 21m2 : espace modulable par le lit sur roulettes qui se range sous la cuisine et qui peut aussi devenir canapé.
Ce studio offre tous les atouts d’un appartement en optimisant l'espace disponible - un grand dressing, une salle d'eau profitant de lumière naturelle par une vitre, un bureau qui s'insère derrière, cuisine et son bar créant une liaison avec l'espace de vie qui devient chambre lorsque l'on sort le lit.
Crédit photos : Fabienne Delafraye
267 ideas para cocinas con puertas de armario de madera clara y barras de cocina
1