324 ideas para cocinas con armarios tipo vitrina y puertas de armario marrones
Filtrar por
Presupuesto
Ordenar por:Popular hoy
1 - 20 de 324 fotos
Artículo 1 de 3

Newly designed kitchen in remodeled open space Ranch House: custom designed cabinetry in two different finishes, Caesar stone countertop with Motivo Lace inlay, stainless steel appliances and farmhouse sink, polished concrete floor, hand fabricated glass backsplash tiles and big island.
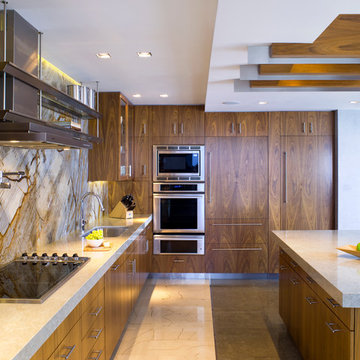
Noriata limestone tile flooring
Roma Imperiale quartz slabs backsplash
Mother of Pearl quartzite countertop
Modelo de cocinas en U contemporáneo grande con fregadero encastrado, armarios tipo vitrina, puertas de armario marrones, encimera de mármol, salpicadero multicolor, salpicadero de losas de piedra, electrodomésticos de acero inoxidable y suelo de piedra caliza
Modelo de cocinas en U contemporáneo grande con fregadero encastrado, armarios tipo vitrina, puertas de armario marrones, encimera de mármol, salpicadero multicolor, salpicadero de losas de piedra, electrodomésticos de acero inoxidable y suelo de piedra caliza

This kitchen was bumped out two feet to accommodate the owners' large family and to add a large island so that everyone could cook together. Large horizontal lift-up cabinets were illuminated to display family heirlooms and to keep the walnut cabinets from feeling too heavy. Photos: First Visible
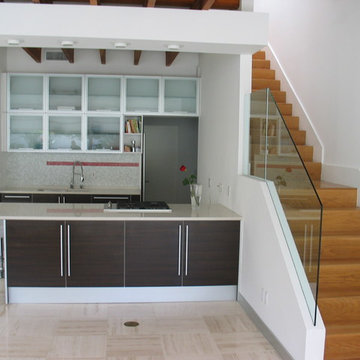
BATH AND KITCHEN TOWN
9265 Activity Rd. Suite 105
San Diego, CA 92126
t.858 5499700
www.kitchentown.com
Imagen de cocina comedor de tamaño medio con fregadero de doble seno, armarios tipo vitrina, puertas de armario marrones, salpicadero blanco, electrodomésticos con paneles, suelo de linóleo, salpicadero con mosaicos de azulejos, península y encimera de acrílico
Imagen de cocina comedor de tamaño medio con fregadero de doble seno, armarios tipo vitrina, puertas de armario marrones, salpicadero blanco, electrodomésticos con paneles, suelo de linóleo, salpicadero con mosaicos de azulejos, península y encimera de acrílico
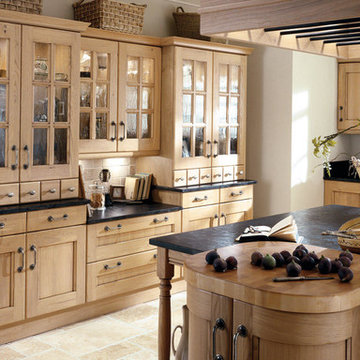
Imagen de cocina de estilo de casa de campo grande abierta con armarios tipo vitrina, puertas de armario marrones, encimera de mármol, salpicadero beige, salpicadero de azulejos de cerámica, suelo vinílico y una isla
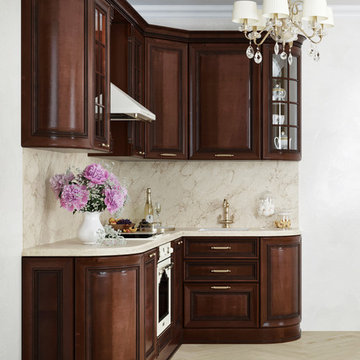
Imagen de cocinas en L clásica pequeña cerrada sin isla con fregadero bajoencimera, armarios tipo vitrina, puertas de armario marrones, encimera de cuarzo compacto, salpicadero beige, electrodomésticos blancos, suelo de madera en tonos medios, suelo beige y encimeras beige
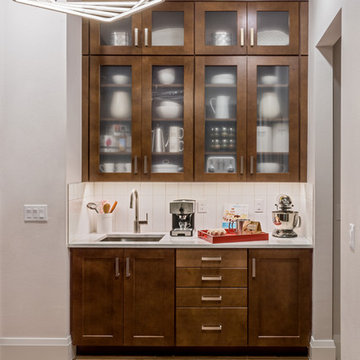
The messy kitchen is the secret to a clean and organized main kitchen! This is connected to the owner's entry through the garage before entering the kitchen so that owners can unload groceries with ease. The pantry is also located in this space, adjacent to the Messy Kitchen.
Porcelain tile floor from Daltile
Lighting fixture from Kichler
Quartz counter from Cambria
Maple Truffle cabinetry from Timberlake
Johnson Pictures, Inc.
Builder: Taylor Morrison
Architect: Deryl Patterson, AIA at Housing Design Matters, Inc.
Interior Designer/Merchandiser: Lita Dirks & Co.
Landscape Architect: Waldrop Engineering
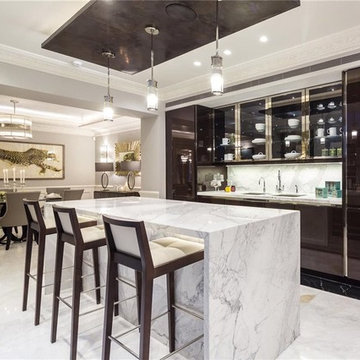
Modelo de cocina contemporánea abierta con fregadero bajoencimera, armarios tipo vitrina, puertas de armario marrones, encimera de mármol, salpicadero blanco, salpicadero de mármol, suelo de mármol y una isla
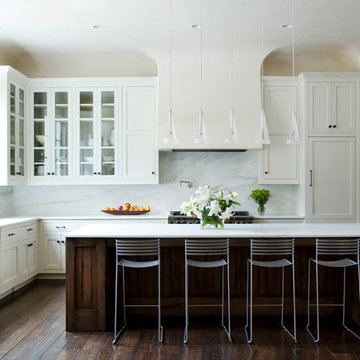
Erica George Pines
Imagen de cocinas en L moderna grande con despensa, fregadero de doble seno, armarios tipo vitrina, puertas de armario marrones, encimera de mármol, salpicadero blanco, salpicadero de losas de piedra, electrodomésticos de acero inoxidable, suelo de madera oscura y una isla
Imagen de cocinas en L moderna grande con despensa, fregadero de doble seno, armarios tipo vitrina, puertas de armario marrones, encimera de mármol, salpicadero blanco, salpicadero de losas de piedra, electrodomésticos de acero inoxidable, suelo de madera oscura y una isla
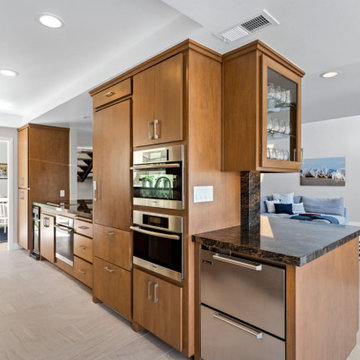
These repeat clients were looking for a relaxing getaway for their family of five young kids and themselves to enjoy. Upon finding the perfect vacation destination, they turned once again to JRP’s team of experts for their full home remodel. They knew JRP would provide them with the quality and attention to detail they expected. The vision was to give the home a clean, bright, and coastal look. It also needed to have the functionality a large family requires.
This home previously lacked the light and bright feel they wanted in their vacation home. With small windows and balcony in the master bedroom, it also failed to take advantage of the beautiful harbor views. The carpet was yet another major problem for the family. With young kids, these clients were looking for a lower maintenance option that met their design vision.
To fix these issues, JRP removed the carpet and tile throughout and replaced with a beautiful seven-inch engineered oak hardwood flooring. Ceiling fans were installed to meet the needs of the coastal climate. They also gave the home a whole new cohesive design and pallet by using blue and white colors throughout.
From there, efforts were focused on giving the master bedroom a major reconfiguration. The balcony was expanded, and a larger glass panel and metal handrail was installed leading to their private outdoor space. Now they could really enjoy all the harbor views. The bedroom and bathroom were also expanded by moving the closet and removing an extra vanity from the hallway. By the end, the bedroom truly became a couples’ retreat while the rest of the home became just the relaxing getaway the family needed.
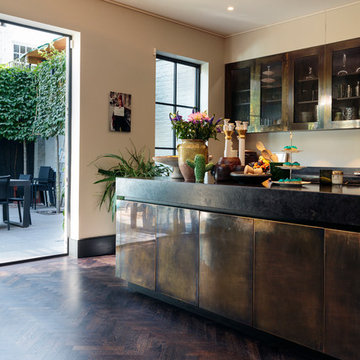
Ejemplo de cocina actual abierta con armarios tipo vitrina, puertas de armario marrones, salpicadero beige, suelo de madera oscura, una isla y suelo marrón
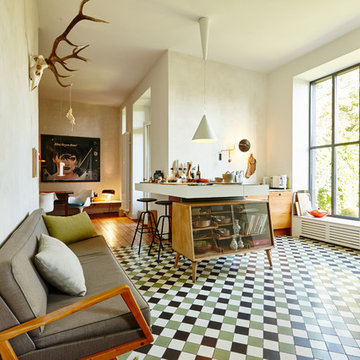
Ejemplo de cocinas en L actual grande abierta con armarios tipo vitrina, puertas de armario marrones y encimera de madera
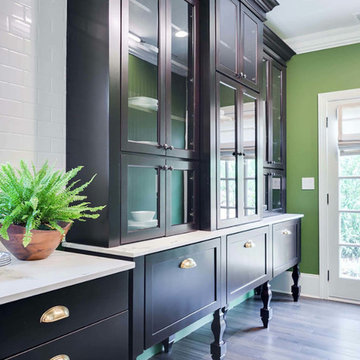
Foto de cocina comedor lineal clásica de tamaño medio sin isla con puertas de armario marrones, encimera de cuarcita, salpicadero blanco, salpicadero de azulejos tipo metro, suelo de madera en tonos medios, armarios tipo vitrina y suelo marrón
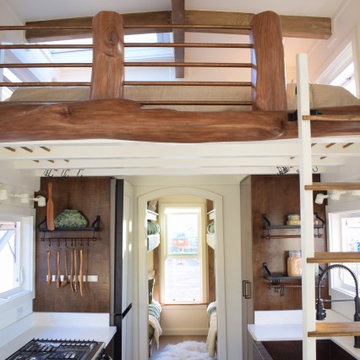
This Paradise Model. My heart. This was build for a family of 6. This 8x28' Paradise model ATU tiny home can actually sleep 8 people with the pull out couch. comfortably. There are 2 sets of bunk beds in the back room, and a king size bed in the loft. This family ordered a second unit that serves as the office and dance studio. They joined the two ATUs with a deck for easy go-between. The bunk room has built-in storage staircase mirroring one another for clothing and such (accessible from both the front of the stars and the bottom bunk). There is a galley kitchen with quarts countertops that waterfall down both sides enclosing the cabinets in stone. There was the desire for a tub so a tub they got! This gorgeous copper soaking tub sits centered in the bathroom so it's the first thing you see when looking through the pocket door. The tub sits nestled in the bump-out so does not intrude. We don't have it pictured here, but there is a round curtain rod and long fabric shower curtains drape down around the tub to catch any splashes when the shower is in use and also offer privacy doubling as window curtains for the long slender 1x6 windows that illuminate the shiny hammered metal. Accent beams above are consistent with the exposed ceiling beams and grant a ledge to place items and decorate with plants. The shower rod is drilled up through the beam, centered with the tub raining down from above. Glass shelves are waterproof, easy to clean and let the natural light pass through unobstructed. Thick natural edge floating wooden shelves shelves perfectly match the vanity countertop as if with no hard angles only smooth faces. The entire bathroom floor is tiled to you can step out of the tub wet.
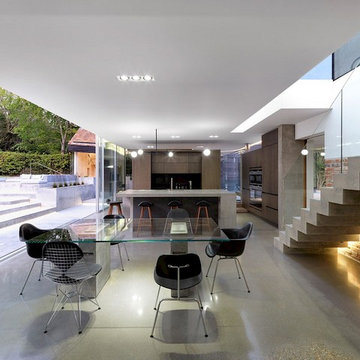
Ejemplo de cocina comedor lineal contemporánea grande con fregadero encastrado, armarios tipo vitrina, puertas de armario marrones, encimera de cemento, salpicadero negro, salpicadero de vidrio templado, electrodomésticos con paneles, suelo de cemento, una isla y encimeras grises
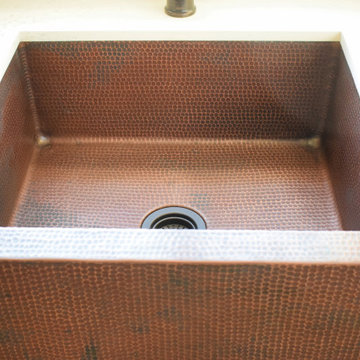
This Paradise Model. My heart. This was build for a family of 6. This 8x28' Paradise model ATU tiny home can actually sleep 8 people with the pull out couch. comfortably. There are 2 sets of bunk beds in the back room, and a king size bed in the loft. This family ordered a second unit that serves as the office and dance studio. They joined the two ATUs with a deck for easy go-between. The bunk room has built-in storage staircase mirroring one another for clothing and such (accessible from both the front of the stars and the bottom bunk). There is a galley kitchen with quarts countertops that waterfall down both sides enclosing the cabinets in stone. There was the desire for a tub so a tub they got! This gorgeous copper soaking tub sits centered in the bathroom so it's the first thing you see when looking through the pocket door. The tub sits nestled in the bump-out so does not intrude. We don't have it pictured here, but there is a round curtain rod and long fabric shower curtains drape down around the tub to catch any splashes when the shower is in use and also offer privacy doubling as window curtains for the long slender 1x6 windows that illuminate the shiny hammered metal. Accent beams above are consistent with the exposed ceiling beams and grant a ledge to place items and decorate with plants. The shower rod is drilled up through the beam, centered with the tub raining down from above. Glass shelves are waterproof, easy to clean and let the natural light pass through unobstructed. Thick natural edge floating wooden shelves shelves perfectly match the vanity countertop as if with no hard angles only smooth faces. The entire bathroom floor is tiled to you can step out of the tub wet.
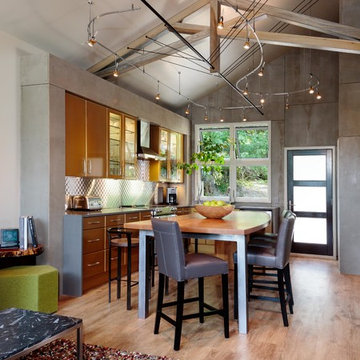
Photograph By: Lori Hamilton Photography
Imagen de cocinas en L actual abierta con armarios tipo vitrina, puertas de armario marrones, salpicadero metalizado, suelo de madera en tonos medios, una isla, suelo marrón y encimeras marrones
Imagen de cocinas en L actual abierta con armarios tipo vitrina, puertas de armario marrones, salpicadero metalizado, suelo de madera en tonos medios, una isla, suelo marrón y encimeras marrones
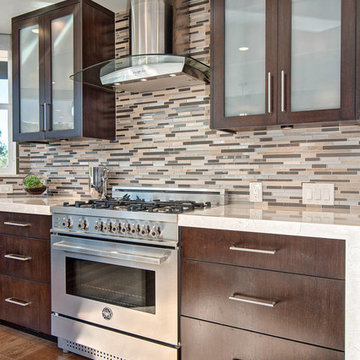
Recently remodeled custom home in Orange County, California.
Modelo de cocina moderna con armarios tipo vitrina, puertas de armario marrones, encimera de mármol y electrodomésticos de acero inoxidable
Modelo de cocina moderna con armarios tipo vitrina, puertas de armario marrones, encimera de mármol y electrodomésticos de acero inoxidable
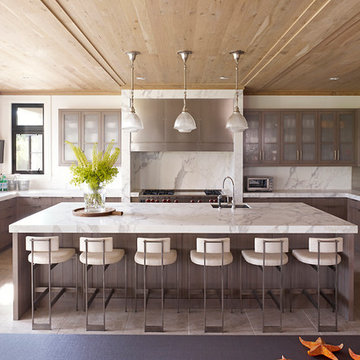
Peter Murdock
Diseño de cocinas en U actual con armarios tipo vitrina, fregadero de un seno, puertas de armario marrones, salpicadero blanco, salpicadero de losas de piedra y electrodomésticos con paneles
Diseño de cocinas en U actual con armarios tipo vitrina, fregadero de un seno, puertas de armario marrones, salpicadero blanco, salpicadero de losas de piedra y electrodomésticos con paneles
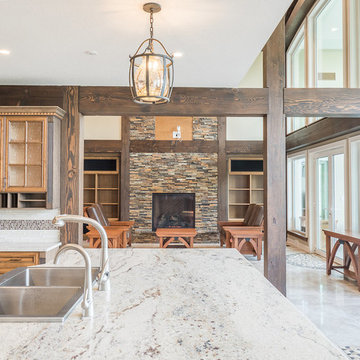
Beautifully Crafted Custom Home
Ejemplo de cocinas en U clásico renovado grande abierto con fregadero de doble seno, armarios tipo vitrina, puertas de armario marrones, encimera de granito, salpicadero blanco, salpicadero de azulejos tipo metro, electrodomésticos de acero inoxidable, suelo de mármol, una isla y suelo beige
Ejemplo de cocinas en U clásico renovado grande abierto con fregadero de doble seno, armarios tipo vitrina, puertas de armario marrones, encimera de granito, salpicadero blanco, salpicadero de azulejos tipo metro, electrodomésticos de acero inoxidable, suelo de mármol, una isla y suelo beige
324 ideas para cocinas con armarios tipo vitrina y puertas de armario marrones
1