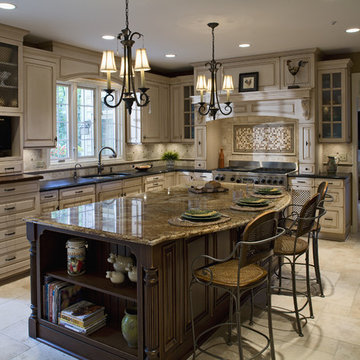243 ideas para cocinas con armarios tipo vitrina y barras de cocina
Filtrar por
Presupuesto
Ordenar por:Popular hoy
1 - 20 de 243 fotos
Artículo 1 de 3

Expanded kitchen and oversized island provide additional seating for guests as well as display space below. Cabinetry fabricated by Eurowood Cabinets.

Photo courtesy of Murray Homes, Inc.
Kitchen ~ custom cabinetry by Brookhaven
Designer: Missi Bart
Imagen de cocina tradicional de tamaño medio con armarios tipo vitrina, fregadero bajoencimera, puertas de armario blancas, encimera de mármol, salpicadero blanco, salpicadero de mármol, electrodomésticos con paneles, suelo de madera clara, una isla, suelo marrón y barras de cocina
Imagen de cocina tradicional de tamaño medio con armarios tipo vitrina, fregadero bajoencimera, puertas de armario blancas, encimera de mármol, salpicadero blanco, salpicadero de mármol, electrodomésticos con paneles, suelo de madera clara, una isla, suelo marrón y barras de cocina

Angie Seckinger
Modelo de cocina marinera grande con armarios tipo vitrina, encimera de mármol, salpicadero azul, electrodomésticos de acero inoxidable, suelo de madera clara, una isla, puertas de armario blancas, salpicadero de azulejos tipo metro y barras de cocina
Modelo de cocina marinera grande con armarios tipo vitrina, encimera de mármol, salpicadero azul, electrodomésticos de acero inoxidable, suelo de madera clara, una isla, puertas de armario blancas, salpicadero de azulejos tipo metro y barras de cocina
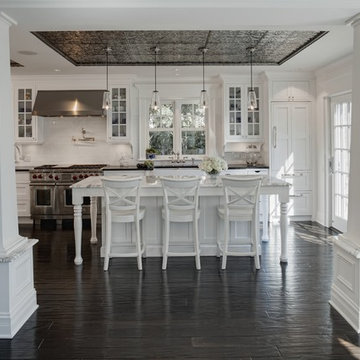
Foto de cocina tradicional con electrodomésticos de acero inoxidable, armarios tipo vitrina, puertas de armario blancas, salpicadero blanco, salpicadero de azulejos tipo metro y barras de cocina

This 1920 Craftsman home was remodeled in the early 80’s where a large family room was added off the back of the home. This remodel utilized the existing back porch as part of the kitchen. The 1980’s remodel created two issues that were addressed in the current kitchen remodel:
1. The new family room (with 15’ ceilings) added a very contemporary feel to the home. As one walked from the dining room (complete with the original stained glass and built-ins with leaded glass fronts) through the kitchen, into the family room, one felt as if they were walking into an entirely different home.
2. The ceiling height change in the enlarged kitchen created an eyesore.
The designer addressed these 2 issues by creating a galley kitchen utilizing a mid-tone glazed finish on alder over an updated version of a shaker door. This door had wider styles and rails and a deep bevel framing the inset panel, thus incorporating the traditional look of the shaker door in a more contemporary setting. By having the crown molding stained with an espresso finish, the eye is drawn across the room rather than up, minimizing the different ceiling heights. The back of the bar (viewed from the dining room) further incorporates the same espresso finish as an accent to create a paneled effect (Photo #1). The designer specified an oiled natural maple butcher block as the counter for the eating bar. The lighting over the bar, from Rejuvenation Lighting, is a traditional shaker style, but finished in antique copper creating a new twist on an old theme.
To complete the traditional feel, the designer specified a porcelain farm sink with a traditional style bridge faucet with porcelain lever handles. For additional storage, a custom tall cabinet in a denim-blue washed finish was designed to store dishes and pantry items (Photo #2).
Since the homeowners are avid cooks, the counters along the wall at the cook top were made 30” deep. The counter on the right of the cook top is maple butcher block; the remainder of the countertops are Silver and Gold Granite. Recycling is very important to the homeowner, so the designer incorporated an insulated copper door in the backsplash to the right of the ovens, which allows the homeowner to put all recycling in a covered exterior location (Photo #3). The 4 X 8” slate subway tile is a modern play on a traditional theme found in Craftsman homes (Photo #4).
The new kitchen fits perfectly as a traditional transition when viewed from the dining, and as a contemporary transition when viewed from the family room.

Modelo de cocinas en L mediterránea grande cerrada con armarios tipo vitrina, fregadero encastrado, puertas de armario de madera en tonos medios, encimera de granito, salpicadero beige, salpicadero de azulejos de cerámica, electrodomésticos de acero inoxidable, suelo de baldosas de cerámica, una isla, suelo beige y barras de cocina
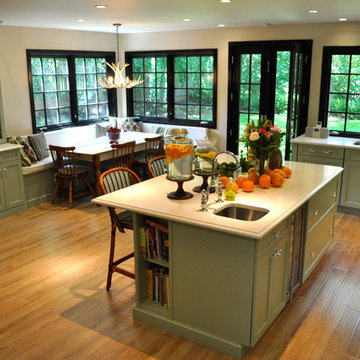
British Cupcake Bakery Kitchen, Deepdale House LLC
Diseño de cocina clásica con armarios tipo vitrina y barras de cocina
Diseño de cocina clásica con armarios tipo vitrina y barras de cocina
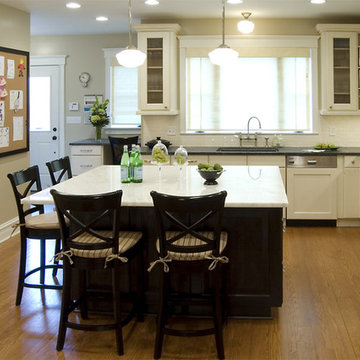
Modelo de cocinas en L clásica con armarios tipo vitrina, electrodomésticos blancos, puertas de armario blancas, encimera de esteatita, salpicadero blanco y barras de cocina
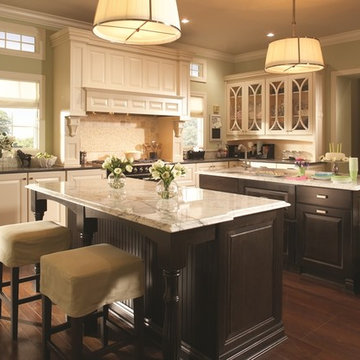
Ejemplo de cocina tradicional con armarios tipo vitrina, encimera de mármol, puertas de armario beige, salpicadero beige y barras de cocina
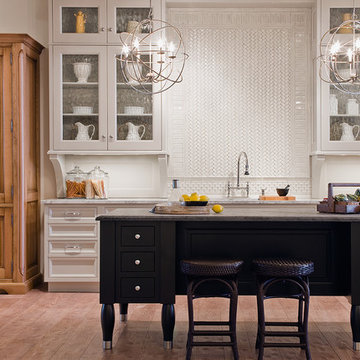
Michael J. Lee Photography
Modelo de cocina contemporánea con salpicadero con mosaicos de azulejos, armarios tipo vitrina, puertas de armario blancas, encimera de granito, salpicadero blanco y barras de cocina
Modelo de cocina contemporánea con salpicadero con mosaicos de azulejos, armarios tipo vitrina, puertas de armario blancas, encimera de granito, salpicadero blanco y barras de cocina
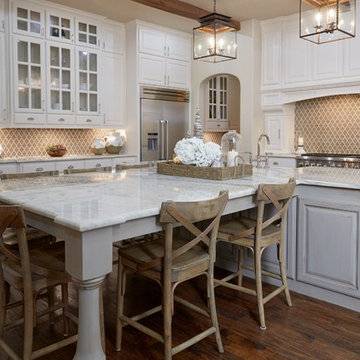
Kitchen with additional island seating
Diseño de cocina tradicional con armarios tipo vitrina, puertas de armario blancas, encimera de mármol, salpicadero verde, electrodomésticos de acero inoxidable, suelo de madera oscura, suelo marrón y barras de cocina
Diseño de cocina tradicional con armarios tipo vitrina, puertas de armario blancas, encimera de mármol, salpicadero verde, electrodomésticos de acero inoxidable, suelo de madera oscura, suelo marrón y barras de cocina
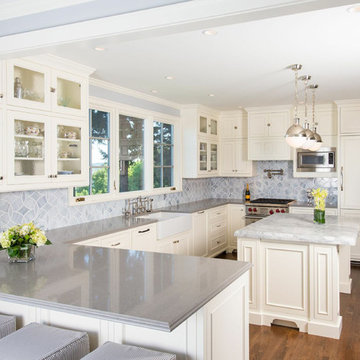
Timeless Country Kitchen in Mercer Island by Ripple Design Studio, Inc.
Modelo de cocinas en U clásico con armarios tipo vitrina y barras de cocina
Modelo de cocinas en U clásico con armarios tipo vitrina y barras de cocina
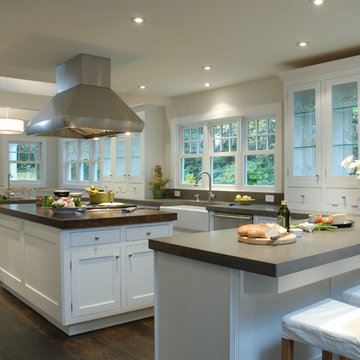
Farm Ranch Small Bones Replica Kitchen With 7'' wide plank Flooring , Cesar Stone Counter top and Oak Center Island Butcherblock
Foto de cocina contemporánea con fregadero sobremueble, armarios tipo vitrina, puertas de armario blancas, salpicadero verde, electrodomésticos de acero inoxidable y barras de cocina
Foto de cocina contemporánea con fregadero sobremueble, armarios tipo vitrina, puertas de armario blancas, salpicadero verde, electrodomésticos de acero inoxidable y barras de cocina
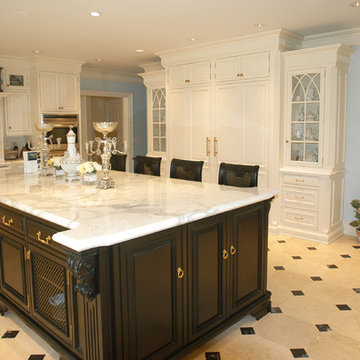
This Kitchen was constructed with raised panel doors inset in a beaded face frame; it is a white hand brush painted finish. Details include scalloped toe kicks, intricate custom crown moldings, fluted columns, and cross patterned mutton glass doors. The island is custom hickory stained with custom corbels, fluted columns, and lattice screens.

This kitchen was originally a servants kitchen. The doorway off to the left leads into a pantry and through the pantry is a large formal dining room and small formal dining room. As a servants kitchen this room had only a small kitchen table where the staff would eat. The niche that the stove is in was originally one of five chimneys. We had to hire an engineer and get approval from the Preservation Board in order to remove the chimney in order to create space for the stove.
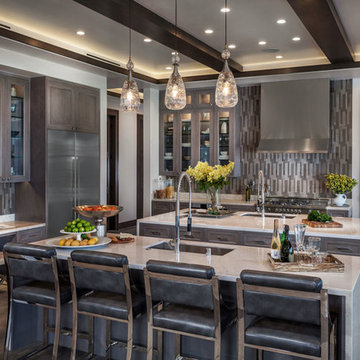
Imagen de cocina mediterránea con fregadero bajoencimera, armarios tipo vitrina, puertas de armario de madera en tonos medios, electrodomésticos de acero inoxidable, suelo de madera oscura, dos o más islas, suelo marrón y barras de cocina

Imagen de cocina actual con armarios tipo vitrina, electrodomésticos con paneles, fregadero sobremueble, encimera de madera, puertas de armario blancas, salpicadero azul, salpicadero de azulejos tipo metro y barras de cocina

We opened up a small galley kitchen, a small dining room, and a family room into one living space.
Project by Portland interior design studio Jenni Leasia Interior Design. Also serving Lake Oswego, West Linn, Vancouver, Sherwood, Camas, Oregon City, Beaverton, and the whole of Greater Portland.
For more about Jenni Leasia Interior Design, click here: https://www.jennileasiadesign.com/
To learn more about this project, click here:
https://www.jennileasiadesign.com/dunthorpe-kitchen-renovation
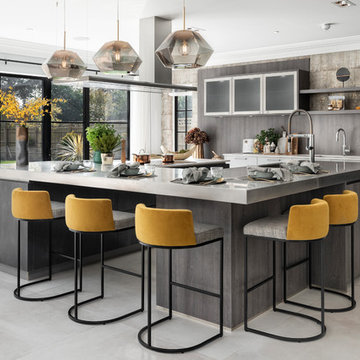
A striking industrial kitchen for a newly built home in Buckinghamshire. This exquisite property, developed by EAB Homes, is a magnificent new home that sets a benchmark for individuality and refinement. The home is a beautiful example of open-plan living and the kitchen is the relaxed heart of the home and forms the hub for the dining area, coffee station, wine area, prep kitchen and garden room.
The kitchen layout centres around a U-shaped kitchen island which creates additional storage space and a large work surface for food preparation or entertaining friends. To add a contemporary industrial feel, the kitchen cabinets are finished in a combination of Grey Oak and Graphite Concrete. Steel accents such as the knurled handles, thicker island worktop with seamless welded sink, plinth and feature glazed units add individuality to the design and tie the kitchen together with the overall interior scheme.
243 ideas para cocinas con armarios tipo vitrina y barras de cocina
1
