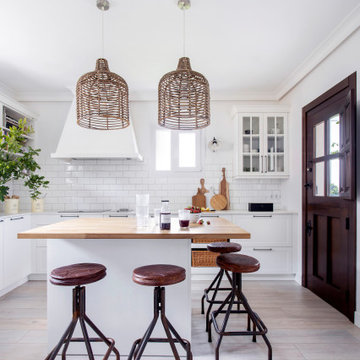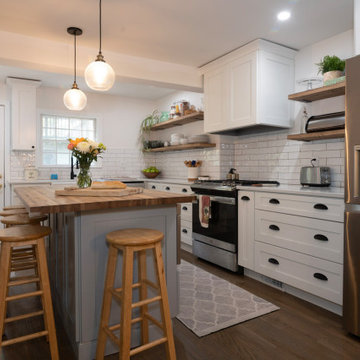324.488 ideas para cocinas con armarios estilo shaker y Todos los materiales para salpicaderos
Filtrar por
Presupuesto
Ordenar por:Popular hoy
1 - 20 de 324.488 fotos

Imagen de cocinas en L de estilo de casa de campo con armarios estilo shaker, puertas de armario blancas, salpicadero blanco, salpicadero de azulejos tipo metro, una isla, suelo beige y encimeras blancas

Diseño de cocinas en L clásica renovada con fregadero sobremueble, armarios estilo shaker, puertas de armario blancas, salpicadero blanco, salpicadero de azulejos tipo metro, electrodomésticos de acero inoxidable, suelo de madera oscura, una isla, suelo marrón y encimeras blancas

Modelo de cocina comedor grande con armarios estilo shaker, puertas de armario blancas, encimera de mármol, salpicadero blanco, una isla, encimeras blancas, puertas de granito, electrodomésticos de acero inoxidable, suelo de madera clara y suelo marrón

Imagen de cocinas en U tradicional renovado de tamaño medio con fregadero bajoencimera, armarios estilo shaker, encimera de cuarzo compacto, salpicadero blanco, puertas de cuarzo sintético, electrodomésticos negros, suelo de madera en tonos medios, una isla, suelo marrón, encimeras blancas, bandeja, madera y puertas de armario de madera oscura

kitchen remodel
Foto de cocinas en L clásica renovada de tamaño medio con fregadero sobremueble, armarios estilo shaker, encimera de acrílico, salpicadero blanco, salpicadero de azulejos de terracota, electrodomésticos negros, suelo vinílico, una isla, suelo beige, encimeras negras y puertas de armario grises
Foto de cocinas en L clásica renovada de tamaño medio con fregadero sobremueble, armarios estilo shaker, encimera de acrílico, salpicadero blanco, salpicadero de azulejos de terracota, electrodomésticos negros, suelo vinílico, una isla, suelo beige, encimeras negras y puertas de armario grises

Modelo de cocina campestre extra grande abierta con fregadero sobremueble, puertas de armario blancas, salpicadero blanco, salpicadero de azulejos de cerámica, electrodomésticos de acero inoxidable, suelo de madera clara, una isla, suelo marrón, encimeras blancas y armarios estilo shaker

Foto de cocina tradicional renovada con armarios estilo shaker, puertas de armario blancas, electrodomésticos de acero inoxidable, salpicadero blanco, salpicadero de vidrio templado, suelo de madera en tonos medios y encimeras blancas

Step into a kitchen that exudes both modern sophistication and inviting warmth. The space is anchored by a stunning natural quartzite countertop, its veined patterns reminiscent of a sun-drenched landscape. The countertop stretches across the kitchen, gracing both the perimeter cabinetry and the curved island, its gentle curves adding a touch of dynamism to the layout.
White oak cabinetry provides a grounding contrast to the cool quartzite. The rich, natural grain of the wood, paired with a crisp white paint, create a sense of airiness and visual lightness. This interplay of textures and tones adds depth and dimension to the space.
Breaking away from the traditional rectilinear lines, the island features curved panels that echo the countertop's gentle sweep. This unexpected detail adds a touch of whimsy and softens the overall aesthetic. The warm vinyl flooring complements the wood cabinetry, creating a sense of continuity underfoot.

Foto de cocinas en L tradicional renovada con armarios estilo shaker, puertas de armario blancas, salpicadero blanco, salpicadero de azulejos tipo metro, electrodomésticos de acero inoxidable, suelo de madera en tonos medios, una isla, suelo marrón, encimeras blancas y barras de cocina

Diseño de cocinas en L clásica renovada grande abierta con fregadero bajoencimera, armarios estilo shaker, puertas de armario grises, salpicadero multicolor, salpicadero de azulejos en listel, electrodomésticos con paneles, una isla, encimera de piedra caliza, suelo de baldosas de porcelana y suelo beige

Diseño de cocina tradicional renovada con fregadero bajoencimera, armarios estilo shaker, puertas de armario blancas, salpicadero azul, salpicadero de azulejos tipo metro, suelo de madera clara, una isla y encimeras blancas

Dawn Burkhart
Ejemplo de cocinas en L campestre de tamaño medio con fregadero sobremueble, armarios estilo shaker, puertas de armario de madera oscura, encimera de cuarzo compacto, salpicadero blanco, salpicadero con mosaicos de azulejos, electrodomésticos de acero inoxidable, suelo de madera en tonos medios, una isla, suelo marrón y encimeras blancas
Ejemplo de cocinas en L campestre de tamaño medio con fregadero sobremueble, armarios estilo shaker, puertas de armario de madera oscura, encimera de cuarzo compacto, salpicadero blanco, salpicadero con mosaicos de azulejos, electrodomésticos de acero inoxidable, suelo de madera en tonos medios, una isla, suelo marrón y encimeras blancas

This creative transitional space was transformed from a very dated layout that did not function well for our homeowners - who enjoy cooking for both their family and friends. They found themselves cooking on a 30" by 36" tiny island in an area that had much more potential. A completely new floor plan was in order. An unnecessary hallway was removed to create additional space and a new traffic pattern. New doorways were created for access from the garage and to the laundry. Just a couple of highlights in this all Thermador appliance professional kitchen are the 10 ft island with two dishwashers (also note the heated tile area on the functional side of the island), double floor to ceiling pull-out pantries flanking the refrigerator, stylish soffited area at the range complete with burnished steel, niches and shelving for storage. Contemporary organic pendants add another unique texture to this beautiful, welcoming, one of a kind kitchen! Photos by David Cobb Photography.

Ejemplo de cocina tradicional extra grande con fregadero sobremueble, armarios estilo shaker, puertas de armario blancas, encimera de mármol, salpicadero beige, salpicadero de azulejos de vidrio, electrodomésticos de acero inoxidable, suelo de madera en tonos medios, una isla y suelo marrón

A butler's pantry for a cook's dream. Green custom cabinetry houses paneled appliances and storage for all the additional items. White oak floating shelves are topped with brass railings. The backsplash is a Zellige handmade tile in various tones of neutral.

THE SETUP
“You have to figure out how to rebuild a life worth living,” Basia Kozub’s client says. Her husband passed away suddenly three years ago. Holidays with family became more important, and she found herself struggling with a 37-year old kitchen that was falling apart. “I made a decision to move forward,” she says. “I went, ‘You know what? I’m redoing the kitchen.'”
The big task of getting started was as easy as having a conversation – literally. Basia was on the job, helping the client sort through priorities, wishes and ideas. Basia’s client is 5′ 4″, likes keeping an eye on the kiddoes in the backyard and wanted certain things to have their own place.
THE REMODEL
The objectives were:
Enlarge and open the space
Find a classic look that incorporates blues
Upgrade to easy-to-use appliances
Hide an office space within the space
Ample storage for dishes
Design challenges:
Uneven window alignment on the back wall
Original kitchen smaller than desired, stuctural concerns if walls to be moved
Keep folks close – figure out seating for entertaining
Main sink in corner is ideal, but windows are hard to reach
Lots of storage needed for dishes, glass collection, pantry items, bar bottles and office supplies
Specific storage needs for oft-used spices and utensils
THE RENEWED SPACE
Design solutions:
Replace back wall windows, establish window size continuity
Take out two walls to open up the space, tall shallow cabinet and a tall filler added to conceal a new header
Large island that seats six easily
Custom corner sink cabinet with recessed edge allows vertically challenged homeowner to reach the windows
Mindful storage planning features: plenty of cabinets, pull-out bar bottle storage, file drawers & cubbies with pocket doors for office appliances, magic corner pullouts, and appliance garages with pocket doors
Shelf behind range for easy access to daily-use spices and oils. Also: spice and utensil pullouts on either side of range
The clients says every priority and wish box got checked. The highly functional design absorbed everything that used to be in that area of the house, but now those things are out of the way.
“In the past, we were all spread out when we gathered for the holidays, because we had to spread out. Now, we’re all in here together, including my 92-year old mother. We’re visiting, cooking, laughing… everyone is here. And I’m really learning how to use these appliances. This kitchen has given me a whole new life.”

This beautiful Birmingham, MI home had been renovated prior to our clients purchase, but the style and overall design was not a fit for their family. They really wanted to have a kitchen with a large “eat-in” island where their three growing children could gather, eat meals and enjoy time together. Additionally, they needed storage, lots of storage! We decided to create a completely new space.
The original kitchen was a small “L” shaped workspace with the nook visible from the front entry. It was completely closed off to the large vaulted family room. Our team at MSDB re-designed and gutted the entire space. We removed the wall between the kitchen and family room and eliminated existing closet spaces and then added a small cantilevered addition toward the backyard. With the expanded open space, we were able to flip the kitchen into the old nook area and add an extra-large island. The new kitchen includes oversized built in Subzero refrigeration, a 48” Wolf dual fuel double oven range along with a large apron front sink overlooking the patio and a 2nd prep sink in the island.
Additionally, we used hallway and closet storage to create a gorgeous walk-in pantry with beautiful frosted glass barn doors. As you slide the doors open the lights go on and you enter a completely new space with butcher block countertops for baking preparation and a coffee bar, subway tile backsplash and room for any kind of storage needed. The homeowners love the ability to display some of the wine they’ve purchased during their travels to Italy!
We did not stop with the kitchen; a small bar was added in the new nook area with additional refrigeration. A brand-new mud room was created between the nook and garage with 12” x 24”, easy to clean, porcelain gray tile floor. The finishing touches were the new custom living room fireplace with marble mosaic tile surround and marble hearth and stunning extra wide plank hand scraped oak flooring throughout the entire first floor.

This young family wanted to update their kitchen and loved getting away to the coast. We tried to bring a little of the coast to their suburban Chicago home. The statement pantry doors with antique mirror add a wonderful element to the space. The large island gives the family a wonderful space to hang out, The custom "hutch' area is actual full of hidden outlets to allow for all of the electronics a place to charge.
Warm brass details and the stunning tile complete the area.

Modelo de cocina clásica renovada abierta con fregadero bajoencimera, armarios estilo shaker, encimera de cuarzo compacto, salpicadero de mármol, electrodomésticos con paneles, suelo de madera en tonos medios y península

Amazing transformation of a large family Kitchen, including banquette seating around the table. Sub Zero and Wolf appliances and hardware by Armac Martin are some of the top-of-the-line finishes.
Space planning and cabinetry: Jennifer Howard, JWH
Cabinet Installation: JWH Construction Management
Photography: Tim Lenz.
324.488 ideas para cocinas con armarios estilo shaker y Todos los materiales para salpicaderos
1