2.024 ideas para cocinas con armarios estilo shaker y suelo de mármol
Filtrar por
Presupuesto
Ordenar por:Popular hoy
1 - 20 de 2024 fotos
Artículo 1 de 3

Kitchen renovation replacing the sloped floor 1970's kitchen addition into a designer showcase kitchen matching the aesthetics of this regal vintage Victorian home. Thoughtful design including a baker's hutch, glamourous bar, integrated cat door to basement litter box, Italian range, stunning Lincoln marble, and tumbled marble floor.

The carcass of this kitchen was still fine but change in style and colour was desired. The replacement doors were bespokely made by a local Carpenter. Replacement 20mm worktops were installed for a modern look mixed with a marble floor and brass fixtures and fittings. Purewell Electrical (Christchurch) were great in supplying new appliances. The dining table with a chevron effect top with metal legs was made to order and surrounded with blue velvet chairs and Danetti chevron backed bar stools. Villa nova fabric is amazing with its blue and yellow tones. Has an appearance of trees.

Looking into the U shape kitchen area, with tiled back wall, butternut floating shelves and brass library lamps. The base cabinets are BM Midnight. The countertop is honed Imperial Danby marble.
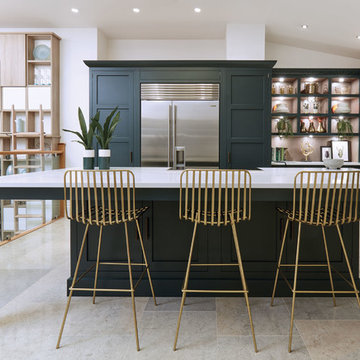
This striking shaker style kitchen in a sophisticated shade of dark green makes a real style statement. The touchstones of traditional Shaker design; functionality, purpose and honesty are re-interpreted for the 21st century in stunning, handcrafted cabinetry, a showpiece island with seating and high-end appliances.
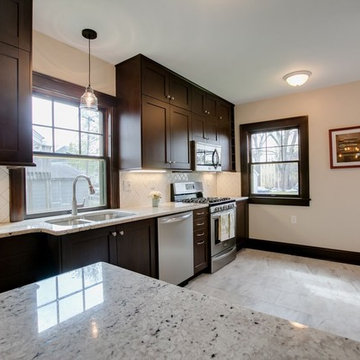
This kitchen takes a fresh, modern approach by combining Mayfair White granite with contemporary wood cabinets. Mayfair White is a beautiful bright stone marbled with a wide black speckling and forms part of our Moda Stone Collection.

Ejemplo de cocinas en U tradicional renovado de tamaño medio con despensa, armarios estilo shaker, puertas de armario marrones, encimera de laminado, suelo de mármol y suelo gris
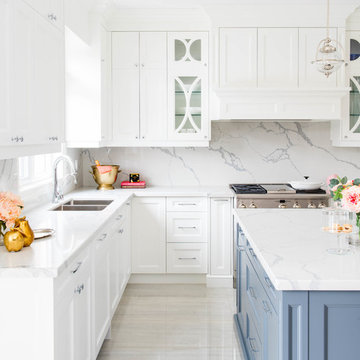
Imagen de cocinas en L clásica renovada de tamaño medio abierta con fregadero de doble seno, armarios estilo shaker, puertas de armario blancas, salpicadero blanco, salpicadero de losas de piedra, electrodomésticos de acero inoxidable, suelo de mármol, una isla, encimera de mármol y suelo blanco

This project was a long labor of love. The clients adored this eclectic farm home from the moment they first opened the front door. They knew immediately as well that they would be making many careful changes to honor the integrity of its old architecture. The original part of the home is a log cabin built in the 1700’s. Several additions had been added over time. The dark, inefficient kitchen that was in place would not serve their lifestyle of entertaining and love of cooking well at all. Their wish list included large pro style appliances, lots of visible storage for collections of plates, silverware, and cookware, and a magazine-worthy end result in terms of aesthetics. After over two years into the design process with a wonderful plan in hand, construction began. Contractors experienced in historic preservation were an important part of the project. Local artisans were chosen for their expertise in metal work for one-of-a-kind pieces designed for this kitchen – pot rack, base for the antique butcher block, freestanding shelves, and wall shelves. Floor tile was hand chipped for an aged effect. Old barn wood planks and beams were used to create the ceiling. Local furniture makers were selected for their abilities to hand plane and hand finish custom antique reproduction pieces that became the island and armoire pantry. An additional cabinetry company manufactured the transitional style perimeter cabinetry. Three different edge details grace the thick marble tops which had to be scribed carefully to the stone wall. Cable lighting and lamps made from old concrete pillars were incorporated. The restored stone wall serves as a magnificent backdrop for the eye- catching hood and 60” range. Extra dishwasher and refrigerator drawers, an extra-large fireclay apron sink along with many accessories enhance the functionality of this two cook kitchen. The fabulous style and fun-loving personalities of the clients shine through in this wonderful kitchen. If you don’t believe us, “swing” through sometime and see for yourself! Matt Villano Photography

Our clients, a young family wanted to remodel their two story home located in one of the most exclusive and beautiful areas of Miami. Mediterranean style home builded in the 80 in need of a huge renovation, old fashioned kitchen with light pink sinks, wall cabinets all over the kitchen and dinette area.
We begin by demolishing the kitchen, we opened a wall for a playroom area next to the informal dining; easy for parents to supervise the little. A formal foyer with beautiful entrance to living room. We did a replica of the main entrance arch to the kitchen entrance so there is a continuity from exterior to interior.
Bluemoon Filmwork
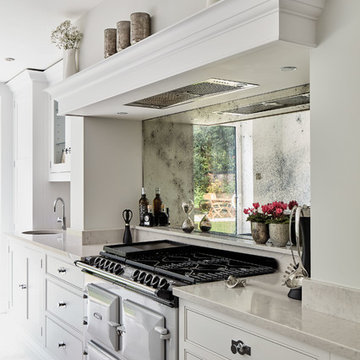
The Hartford collection is an inspired modern update on the classic Shaker style kitchen. Designed with simplicity in mind, the kitchens in this range have a universal appeal that never fails to delight. Each kitchen is beautifully proportioned, with an unerring focus on scale that ensures the final result is flawless.
The traditional style range cooker is everything you expect from an Aga but with the flexibility of gas and electric. This model is much more suited to modern families where we need instant heat to cook on daily. The cast-iron classic design is finished in a soft grey called Pearl Ashes, perfectly balancing the whole kitchen scheme. Other appliances such as the Miele fridge are cleverly integrated behind floor-to-ceiling cabinets.

The kitchen and breakfast area are kept simple and modern, featuring glossy flat panel cabinets, modern appliances and finishes, as well as warm woods. The dining area was also given a modern feel, but we incorporated strong bursts of red-orange accents. The organic wooden table, modern dining chairs, and artisan lighting all come together to create an interesting and picturesque interior.
Project Location: The Hamptons. Project designed by interior design firm, Betty Wasserman Art & Interiors. From their Chelsea base, they serve clients in Manhattan and throughout New York City, as well as across the tri-state area and in The Hamptons.
For more about Betty Wasserman, click here: https://www.bettywasserman.com/
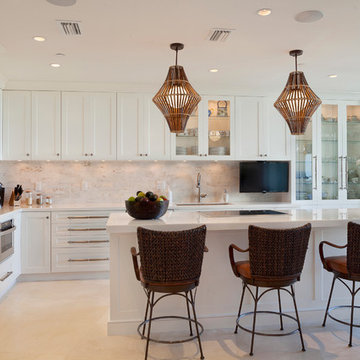
Ed Butera | ibi Designs
Foto de cocina actual grande con armarios estilo shaker, puertas de armario blancas, salpicadero beige, una isla, fregadero bajoencimera, encimera de acrílico, salpicadero de mármol, electrodomésticos de acero inoxidable, suelo de mármol, suelo beige y encimeras blancas
Foto de cocina actual grande con armarios estilo shaker, puertas de armario blancas, salpicadero beige, una isla, fregadero bajoencimera, encimera de acrílico, salpicadero de mármol, electrodomésticos de acero inoxidable, suelo de mármol, suelo beige y encimeras blancas

Diseño de cocina contemporánea pequeña cerrada sin isla con fregadero bajoencimera, armarios estilo shaker, puertas de armario verdes, encimera de mármol, salpicadero blanco, salpicadero de mármol, electrodomésticos con paneles, suelo de mármol, suelo gris y encimeras blancas
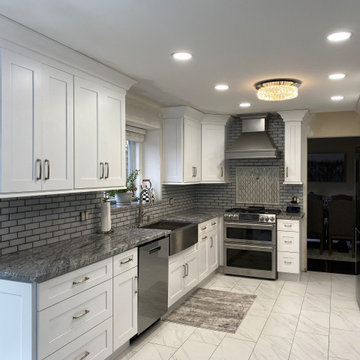
Imagen de cocina contemporánea de tamaño medio sin isla con fregadero sobremueble, armarios estilo shaker, puertas de armario blancas, encimera de granito, salpicadero verde, salpicadero de azulejos tipo metro, suelo de mármol, suelo blanco y encimeras grises
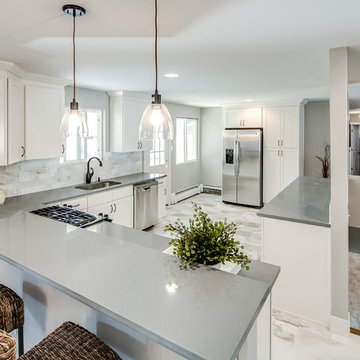
Kitchen Design and Staging by Perch
Foto de cocina clásica renovada de tamaño medio con fregadero bajoencimera, armarios estilo shaker, puertas de armario blancas, salpicadero blanco, electrodomésticos de acero inoxidable, península, encimera de acrílico, salpicadero de azulejos de piedra y suelo de mármol
Foto de cocina clásica renovada de tamaño medio con fregadero bajoencimera, armarios estilo shaker, puertas de armario blancas, salpicadero blanco, electrodomésticos de acero inoxidable, península, encimera de acrílico, salpicadero de azulejos de piedra y suelo de mármol
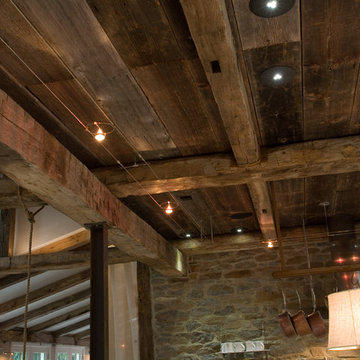
This project was a long labor of love. The clients adored this eclectic farm home from the moment they first opened the front door. They knew immediately as well that they would be making many careful changes to honor the integrity of its old architecture. The original part of the home is a log cabin built in the 1700’s. Several additions had been added over time. The dark, inefficient kitchen that was in place would not serve their lifestyle of entertaining and love of cooking well at all. Their wish list included large pro style appliances, lots of visible storage for collections of plates, silverware, and cookware, and a magazine-worthy end result in terms of aesthetics. After over two years into the design process with a wonderful plan in hand, construction began. Contractors experienced in historic preservation were an important part of the project. Local artisans were chosen for their expertise in metal work for one-of-a-kind pieces designed for this kitchen – pot rack, base for the antique butcher block, freestanding shelves, and wall shelves. Floor tile was hand chipped for an aged effect. Old barn wood planks and beams were used to create the ceiling. Local furniture makers were selected for their abilities to hand plane and hand finish custom antique reproduction pieces that became the island and armoire pantry. An additional cabinetry company manufactured the transitional style perimeter cabinetry. Three different edge details grace the thick marble tops which had to be scribed carefully to the stone wall. Cable lighting and lamps made from old concrete pillars were incorporated. The restored stone wall serves as a magnificent backdrop for the eye- catching hood and 60” range. Extra dishwasher and refrigerator drawers, an extra-large fireclay apron sink along with many accessories enhance the functionality of this two cook kitchen. The fabulous style and fun-loving personalities of the clients shine through in this wonderful kitchen. If you don’t believe us, “swing” through sometime and see for yourself! Matt Villano Photography
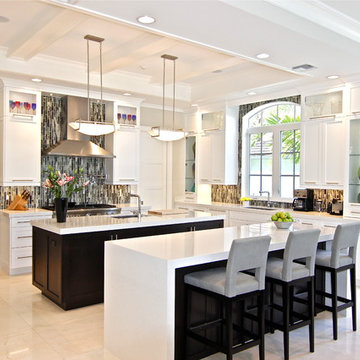
Diseño de cocina comedor clásica renovada grande con fregadero de un seno, armarios estilo shaker, puertas de armario blancas, encimera de cuarzo compacto, salpicadero verde, salpicadero de azulejos de vidrio, electrodomésticos con paneles, suelo de mármol y dos o más islas
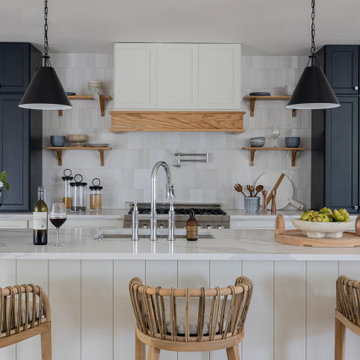
Experience the newest masterpiece by XPC Investment with design by Jessica Koltun This home has been superbly rebuilt with & custom craftmanship offering a functional layout for entertaining & everyday living. The open floor plan is flooded with natural light and filled with design details including white oak flooring, custom millwork, floating shelves. Amenities include a gas range, soft close cabinetry & marble countertops.

This kitchen replaced the one original to this 1963 built residence. The now empty nester couple entertain frequently including their large extended family during the holidays. Separating work and social spaces was as important as crafting a space that was conducive to their love of cooking and hanging with family and friends. Simple lines, simple cleanup, and classic tones create an environment that will be in style for many years. Subtle unique touches like the painted wood ceiling, pop up island receptacle/usb and receptacles/usb hidden at the bottom of the upper cabinets add functionality and intrigue. Ample LED lighting on dimmers both ceiling and undercabinet mounted provide ample task lighting. SubZero 42” refrigerator, 36” Viking Range, island pendant lights by Restoration Hardware. The ceiling is framed with white cove molding, the dark colored beadboard actually elevates the feeling of height. It was sanded and spray painted offsite with professional automotive paint equipment. It reflects light beautifully. No one expects this kind of detail and it has been quite fun watching people’s reactions to it. There are white painted perimeter cabinets and Walnut stained island cabinets. A high gloss, mostly white floor was installed from the front door, down the foyer hall and into the kitchen. It contrasts beautifully with the existing dark hardwood floors.Designers Patrick Franz and Kimberly Robbins. Photography by Tom Maday.
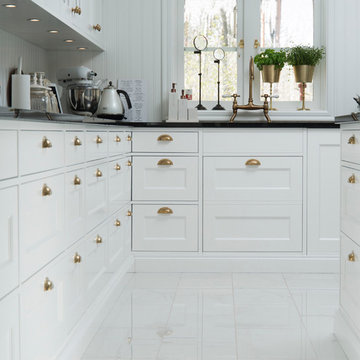
Jonas Pettersson
Modelo de cocinas en L campestre grande con una isla, armarios estilo shaker, puertas de armario blancas, encimera de granito, suelo de mármol y suelo blanco
Modelo de cocinas en L campestre grande con una isla, armarios estilo shaker, puertas de armario blancas, encimera de granito, suelo de mármol y suelo blanco
2.024 ideas para cocinas con armarios estilo shaker y suelo de mármol
1