87 ideas para cocinas con armarios con paneles lisos
Filtrar por
Presupuesto
Ordenar por:Popular hoy
1 - 20 de 87 fotos
Artículo 1 de 3

Casey Dunn
Modelo de cocina retro abierta con armarios con paneles lisos, puertas de armario grises, encimera de madera, electrodomésticos de acero inoxidable, suelo de cemento y una isla
Modelo de cocina retro abierta con armarios con paneles lisos, puertas de armario grises, encimera de madera, electrodomésticos de acero inoxidable, suelo de cemento y una isla

Modern Kitchen by Rhode Island Kitchen & Bath of Providence, RI
Modelo de cocinas en U minimalista de tamaño medio con suelo de baldosas de terracota, fregadero bajoencimera, armarios con paneles lisos, puertas de armario de madera en tonos medios, encimera de cuarzo compacto, salpicadero verde, salpicadero de azulejos en listel y península
Modelo de cocinas en U minimalista de tamaño medio con suelo de baldosas de terracota, fregadero bajoencimera, armarios con paneles lisos, puertas de armario de madera en tonos medios, encimera de cuarzo compacto, salpicadero verde, salpicadero de azulejos en listel y península

940sf interior and exterior remodel of the rear unit of a duplex. By reorganizing on-site parking and re-positioning openings a greater sense of privacy was created for both units. In addition it provided a new entryway for the rear unit. A modified first floor layout improves natural daylight and connections to new outdoor patios.
(c) Eric Staudenmaier

Custom cabinetry with flush quartersawn figured anigre doors and cherry edgebanding.
4" x 24" Pental 'Moonlight' Porcelain floor tiles laid in a herringbone pattern.
Cast glass back splash and accent tiles by Batho Studio in Portland, OR.
3cm Granite 'Red Dragon' countertops.
Photo by Josh Partee
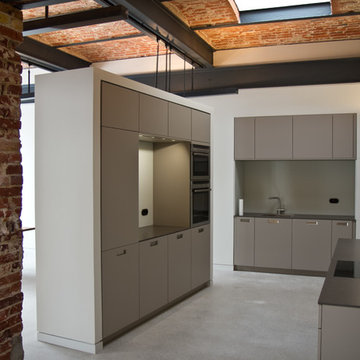
Ejemplo de cocina industrial de tamaño medio cerrada sin isla con armarios con paneles lisos, puertas de armario grises, salpicadero verde, fregadero de un seno y electrodomésticos con paneles
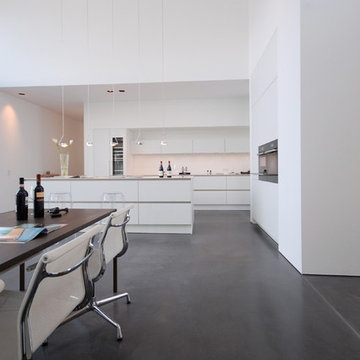
Ejemplo de cocina moderna grande abierta con armarios con paneles lisos, puertas de armario blancas, salpicadero blanco y una isla
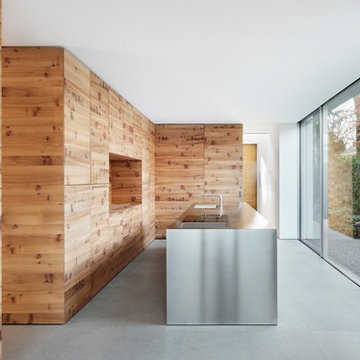
Imagen de cocina minimalista de tamaño medio cerrada con armarios con paneles lisos, puertas de armario de madera oscura, encimera de acero inoxidable, una isla, fregadero integrado y electrodomésticos con paneles
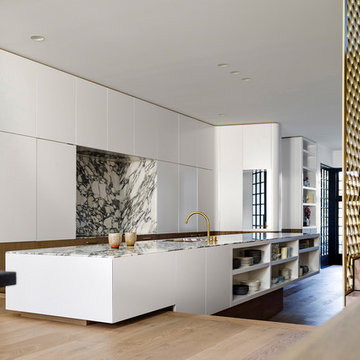
The living room is on a split level, the kitchen bench straddles across the two levels. On the far right, behind the stair there is a dining table. Hidden behind the kitchen cupboard return is the front door.
© Justin Alexander
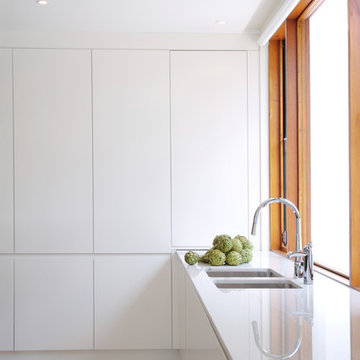
Modelo de cocina contemporánea con fregadero de doble seno, armarios con paneles lisos y puertas de armario blancas
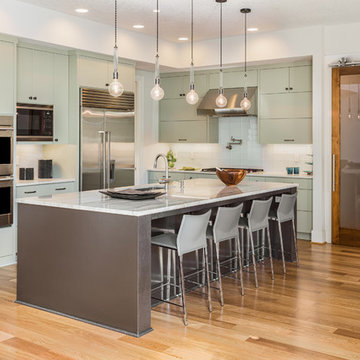
Modern Barn Door Hardware with French Style Barn Door
Ejemplo de cocina tradicional renovada grande con armarios con paneles lisos, puertas de armario verdes, salpicadero blanco, salpicadero de azulejos de cerámica, electrodomésticos de acero inoxidable, una isla, fregadero bajoencimera, suelo de madera en tonos medios y suelo marrón
Ejemplo de cocina tradicional renovada grande con armarios con paneles lisos, puertas de armario verdes, salpicadero blanco, salpicadero de azulejos de cerámica, electrodomésticos de acero inoxidable, una isla, fregadero bajoencimera, suelo de madera en tonos medios y suelo marrón
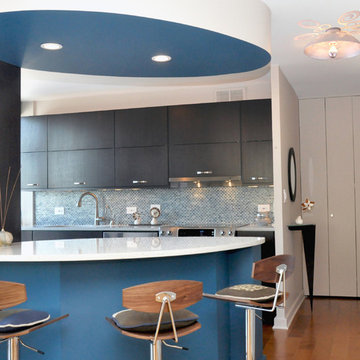
Modelo de cocina minimalista con salpicadero con mosaicos de azulejos, electrodomésticos de acero inoxidable, salpicadero azul y armarios con paneles lisos
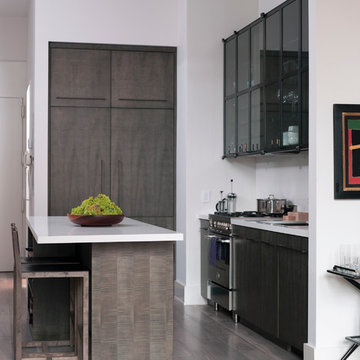
2 Bedrooms / 2,200 Square Feet
This pied-à-terre loft with soaring fourteen foot ceilings, sits within a classic cast iron building in the heart of Noho, NYC. It is home to a couple who are serious about their art. DHD worked on this project from the onset of design and construction, allowing for a clear harmony between the architecture and design. The wide plank grey oak floors and white gallery walls set the palette for an art filled environment. A custom designed silk rug fills the main space, while the large-scale Lindsey Adelman light installation hangs above. The furniture, a mix of vintage and classic contemporary, were carefully curated to create a home that is elegant and subtle yet eclectic. The use of cowhide, mohair, woven leather and velvet create subtle textures against the painted brick and wood planked walls.
Artists: Burning plane photo: Richard Mosse
Sculpture coffee table: Roy Gussow
Drawings in the wall unit: Louise Bourgeois and Tracey Emin
Custom Metal Artist: Todd Fouser of Face Design & Fabrication
http://facedesign.com
Photography by: Rick Lew
www.ricklew.com
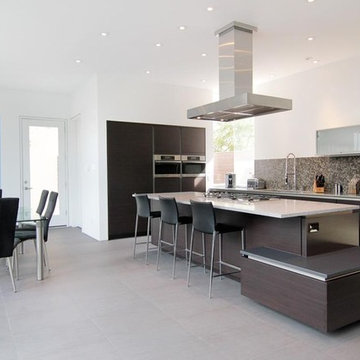
Crestview Homes,LLC
Modelo de cocina lineal actual abierta con electrodomésticos de acero inoxidable, armarios con paneles lisos, puertas de armario de madera en tonos medios, salpicadero verde, suelo de baldosas de porcelana, una isla y suelo gris
Modelo de cocina lineal actual abierta con electrodomésticos de acero inoxidable, armarios con paneles lisos, puertas de armario de madera en tonos medios, salpicadero verde, suelo de baldosas de porcelana, una isla y suelo gris
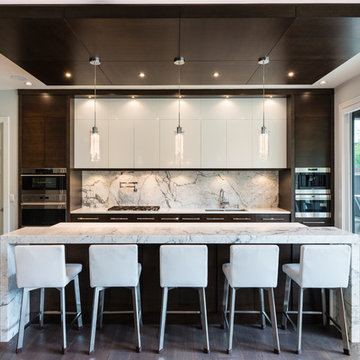
The objective was to create a warm neutral space to later customize to a specific colour palate/preference of the end user for this new construction home being built to sell. A high-end contemporary feel was requested to attract buyers in the area. An impressive kitchen that exuded high class and made an impact on guests as they entered the home, without being overbearing. The space offers an appealing open floorplan conducive to entertaining with indoor-outdoor flow.
Due to the spec nature of this house, the home had to remain appealing to the builder, while keeping a broad audience of potential buyers in mind. The challenge lay in creating a unique look, with visually interesting materials and finishes, while not being so unique that potential owners couldn’t envision making it their own. The focus on key elements elevates the look, while other features blend and offer support to these striking components. As the home was built for sale, profitability was important; materials were sourced at best value, while retaining high-end appeal. Adaptations to the home’s original design plan improve flow and usability within the kitchen-greatroom. The client desired a rich dark finish. The chosen colours tie the kitchen to the rest of the home (creating unity as combination, colours and materials, is repeated throughout).
Photos- Paul Grdina

Kitchen
Photo by Dan Cutrona
Ejemplo de cocinas en L tradicional renovada de tamaño medio abierta con fregadero sobremueble, salpicadero de losas de piedra, una isla, armarios con paneles lisos, puertas de armario blancas, encimera de mármol, salpicadero blanco, electrodomésticos de acero inoxidable, suelo de madera en tonos medios y suelo marrón
Ejemplo de cocinas en L tradicional renovada de tamaño medio abierta con fregadero sobremueble, salpicadero de losas de piedra, una isla, armarios con paneles lisos, puertas de armario blancas, encimera de mármol, salpicadero blanco, electrodomésticos de acero inoxidable, suelo de madera en tonos medios y suelo marrón
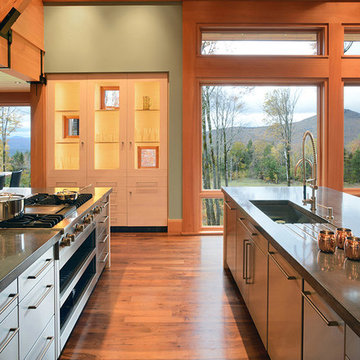
A new residence located on a sloping site, the home is designed to take full advantage of its mountain surroundings. The arrangement of building volumes allows the grade and water to flow around the project. The primary living spaces are located on the upper level, providing access to the light, air and views of the landscape. The design embraces the materials, methods and forms of traditional northeastern rural building, but with a definitive clean, modern twist.
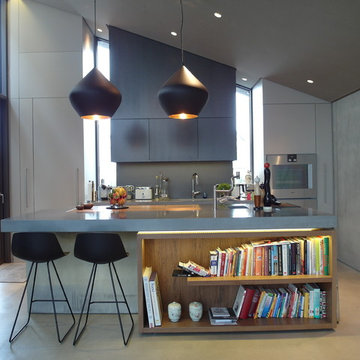
Photo: Christian Hofmann
Imagen de cocina gris y negra contemporánea grande abierta con fregadero integrado, armarios con paneles lisos, puertas de armario grises, encimera de cemento, salpicadero verde, electrodomésticos con paneles y una isla
Imagen de cocina gris y negra contemporánea grande abierta con fregadero integrado, armarios con paneles lisos, puertas de armario grises, encimera de cemento, salpicadero verde, electrodomésticos con paneles y una isla

debra szidon
Foto de cocinas en L retro con fregadero bajoencimera, armarios con paneles lisos, puertas de armario verdes, encimera de acrílico, salpicadero verde y una isla
Foto de cocinas en L retro con fregadero bajoencimera, armarios con paneles lisos, puertas de armario verdes, encimera de acrílico, salpicadero verde y una isla
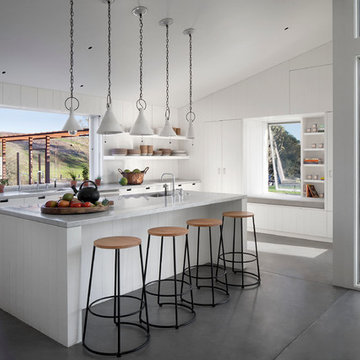
Architects: Turnbull Griffin Haesloop (Design principal Eric Haesloop FAIA, Jule Tsai, Mark Hoffman)
Landscape architects: Lutsko Associates
Interiors: Erin Martin Design
Contractor: Sawyer Construction
Windows: Blomberg aluminum windows, powder coated
Paint: Mountain Peak White by Benjamin Moore
Cabinets: Custom by Sawyer Construction
Pictured floor: concrete radiant floor
Photo by David Wakely

A dated 1980’s home became the perfect place for entertaining in style.
Stylish and inventive, this home is ideal for playing games in the living room while cooking and entertaining in the kitchen. An unusual mix of materials reflects the warmth and character of the organic modern design, including red birch cabinets, rare reclaimed wood details, rich Brazilian cherry floors and a soaring custom-built shiplap cedar entryway. High shelves accessed by a sliding library ladder provide art and book display areas overlooking the great room fireplace. A custom 12-foot folding door seamlessly integrates the eat-in kitchen with the three-season porch and deck for dining options galore. What could be better for year-round entertaining of family and friends? Call today to schedule an informational visit, tour, or portfolio review.
BUILDER: Streeter & Associates
ARCHITECT: Peterssen/Keller
INTERIOR: Eminent Interior Design
PHOTOGRAPHY: Paul Crosby Architectural Photography
87 ideas para cocinas con armarios con paneles lisos
1