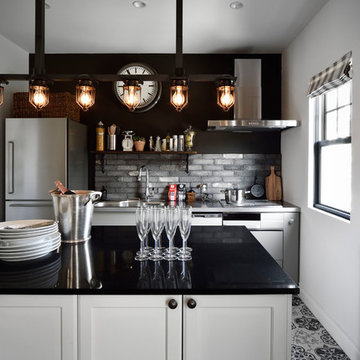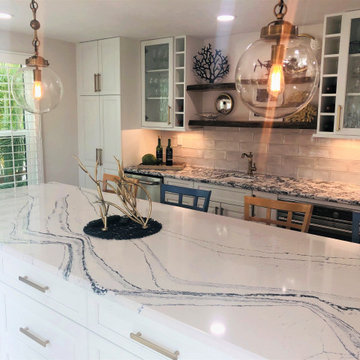3.024 ideas para cocinas con armarios con paneles empotrados y suelo multicolor
Filtrar por
Presupuesto
Ordenar por:Popular hoy
1 - 20 de 3024 fotos
Artículo 1 de 3

Download our free ebook, Creating the Ideal Kitchen. DOWNLOAD NOW
This unit, located in a 4-flat owned by TKS Owners Jeff and Susan Klimala, was remodeled as their personal pied-à-terre, and doubles as an Airbnb property when they are not using it. Jeff and Susan were drawn to the location of the building, a vibrant Chicago neighborhood, 4 blocks from Wrigley Field, as well as to the vintage charm of the 1890’s building. The entire 2 bed, 2 bath unit was renovated and furnished, including the kitchen, with a specific Parisian vibe in mind.
Although the location and vintage charm were all there, the building was not in ideal shape -- the mechanicals -- from HVAC, to electrical, plumbing, to needed structural updates, peeling plaster, out of level floors, the list was long. Susan and Jeff drew on their expertise to update the issues behind the walls while also preserving much of the original charm that attracted them to the building in the first place -- heart pine floors, vintage mouldings, pocket doors and transoms.
Because this unit was going to be primarily used as an Airbnb, the Klimalas wanted to make it beautiful, maintain the character of the building, while also specifying materials that would last and wouldn’t break the budget. Susan enjoyed the hunt of specifying these items and still coming up with a cohesive creative space that feels a bit French in flavor.
Parisian style décor is all about casual elegance and an eclectic mix of old and new. Susan had fun sourcing some more personal pieces of artwork for the space, creating a dramatic black, white and moody green color scheme for the kitchen and highlighting the living room with pieces to showcase the vintage fireplace and pocket doors.
Photographer: @MargaretRajic
Photo stylist: @Brandidevers
Do you have a new home that has great bones but just doesn’t feel comfortable and you can’t quite figure out why? Contact us here to see how we can help!

This kitchen was very dated with the natural cherry cabinetry and dark countertops shown in the before photos. Relocating the sink and range created a more ergonomic flow in the kitchen and opened up the space to allow an airy feeling that was not so claustrophobic. We included a bar area in the adjacent room to incorporate a pantry and 2 beverage under counter refrigerators for the young professionals to store their wine and beverages for the nights they entertain family and friends.
The Celadon green base cabinetry was a nice contrast to the white cabinetry and the stained oak floating shelves were a complement to the custom table that was in the dining room. The remodeled kitchen functions well for the couple to collaborate on meals together.

Pour profiter au maximum de la vue et de la lumière naturelle, la cuisine s’ouvre désormais sur le séjour et la salle à manger. Cet espace est particulièrement convivial, moderne et surtout fonctionnel et inclut un garde-manger dissimulé derrière une porte de placard. Coup de cœur pour l’alliance chaleureuse du granit blanc, du chêne et des carreaux de ciment qui s’accordent parfaitement avec les autres pièces de l’appartement.

Foto de cocina campestre con fregadero bajoencimera, armarios con paneles empotrados, puertas de armario beige, encimera de madera, electrodomésticos negros, península, suelo multicolor, encimeras marrones y vigas vistas

Arts and Crafts kitchen remodel in turn-of-the-century Portland Four Square, featuring a custom built-in eating nook, five-color inlay marmoleum flooring, maximized storage, and a one-of-a-kind handmade ceramic tile backsplash.
Photography by Kuda Photography

Объединенная с гостиной кухня с полубарным столом в светлых оттенках. Филенки на фасадах, стеклянные витрины для посуды, на окнах римские шторы с оливковыми узорами, в тон яркому акцентному дивану. трубчатые радиаторы и подвес над полубарным столом молочного цвета.

Foto de cocina comedor lineal clásica renovada de tamaño medio sin isla con armarios con paneles empotrados, puertas de armario beige, salpicadero multicolor, electrodomésticos con paneles, suelo de baldosas de porcelana, suelo multicolor y encimeras negras

Diseño de cocina de tamaño medio con fregadero encastrado, armarios con paneles empotrados, puertas de armario con efecto envejecido, encimera de granito, salpicadero multicolor, salpicadero de travertino, electrodomésticos de acero inoxidable, suelo de travertino, una isla, suelo multicolor y encimeras multicolor

Дизайнер Алена Сковородникова
Фотограф Сергей Красюк
Ejemplo de cocina comedor lineal ecléctica pequeña con armarios con paneles empotrados, puertas de armario blancas, salpicadero multicolor, electrodomésticos blancos, suelo multicolor, fregadero de un seno, encimera de cobre, salpicadero de azulejos de cerámica, suelo de baldosas de cerámica y encimeras naranjas
Ejemplo de cocina comedor lineal ecléctica pequeña con armarios con paneles empotrados, puertas de armario blancas, salpicadero multicolor, electrodomésticos blancos, suelo multicolor, fregadero de un seno, encimera de cobre, salpicadero de azulejos de cerámica, suelo de baldosas de cerámica y encimeras naranjas

Casual comfortable family kitchen is the heart of this home! Organization is the name of the game in this fast paced yet loving family! Between school, sports, and work everyone needs to hustle, but this hard working kitchen makes it all a breeze! Photography: Stephen Karlisch

Jours & Nuits © 2018 Houzz
Imagen de cocina escandinava cerrada con fregadero sobremueble, armarios con paneles empotrados, puertas de armario negras, encimera de madera, salpicadero blanco, salpicadero de azulejos tipo metro, electrodomésticos de acero inoxidable, una isla, suelo multicolor y encimeras beige
Imagen de cocina escandinava cerrada con fregadero sobremueble, armarios con paneles empotrados, puertas de armario negras, encimera de madera, salpicadero blanco, salpicadero de azulejos tipo metro, electrodomésticos de acero inoxidable, una isla, suelo multicolor y encimeras beige

This bright urban oasis is perfectly appointed with O'Brien Harris Cabinetry in Chicago's bespoke Chatham White Oak cabinetry. The scope of the project included a kitchen that is open to the great room and a bar. The open-concept design is perfect for entertaining. Countertops are Carrara marble, and the backsplash is a white subway tile, which keeps the palette light and bright. The kitchen is accented with polished nickel hardware. Niches were created for open shelving on the oven wall. A custom hood fabricated by O’Brien Harris with stainless banding creates a focal point in the space. Windows take up the entire back wall, which posed a storage challenge. The solution? Our kitchen designers extended the kitchen cabinetry into the great room to accommodate the family’s storage requirements. obrienharris.com

With a busy working lifestyle and two small children, Burlanes worked closely with the home owners to transform a number of rooms in their home, to not only suit the needs of family life, but to give the wonderful building a new lease of life, whilst in keeping with the stunning historical features and characteristics of the incredible Oast House.

Imagen de cocina nórdica con armarios con paneles empotrados, puertas de armario blancas, salpicadero verde, una isla, suelo multicolor y cortinas

A small kitchen and breakfast room were combined to create this large open space. The floor is antique cement tile from France. The island top is reclaimed wood with a wax finish. Countertops are Carrera marble. All photos by Lee Manning Photography

Jeri Koegel
Imagen de cocinas en L de estilo americano grande abierta con fregadero bajoencimera, armarios con paneles empotrados, puertas de armario de madera en tonos medios, salpicadero multicolor, electrodomésticos de acero inoxidable, encimera de granito, salpicadero de azulejos de cerámica, suelo de baldosas de cerámica, una isla y suelo multicolor
Imagen de cocinas en L de estilo americano grande abierta con fregadero bajoencimera, armarios con paneles empotrados, puertas de armario de madera en tonos medios, salpicadero multicolor, electrodomésticos de acero inoxidable, encimera de granito, salpicadero de azulejos de cerámica, suelo de baldosas de cerámica, una isla y suelo multicolor

Victorian Pool House
Architect: John Malick & Associates
Photograph by Jeannie O'Connor
Diseño de cocina lineal clásica grande abierta con fregadero encastrado, puertas de armario blancas, salpicadero multicolor, electrodomésticos de colores, armarios con paneles empotrados, encimera de cemento, salpicadero de azulejos de porcelana, suelo de baldosas de porcelana, una isla, suelo multicolor y encimeras grises
Diseño de cocina lineal clásica grande abierta con fregadero encastrado, puertas de armario blancas, salpicadero multicolor, electrodomésticos de colores, armarios con paneles empotrados, encimera de cemento, salpicadero de azulejos de porcelana, suelo de baldosas de porcelana, una isla, suelo multicolor y encimeras grises

Country Home. Photographer: Rob Karosis
Modelo de cocina comedor clásica de obra con armarios con paneles empotrados, puertas de armario blancas, encimera de granito, fregadero encastrado, salpicadero multicolor, salpicadero de azulejos de cerámica, electrodomésticos de acero inoxidable y suelo multicolor
Modelo de cocina comedor clásica de obra con armarios con paneles empotrados, puertas de armario blancas, encimera de granito, fregadero encastrado, salpicadero multicolor, salpicadero de azulejos de cerámica, electrodomésticos de acero inoxidable y suelo multicolor

Download our free ebook, Creating the Ideal Kitchen. DOWNLOAD NOW
This unit, located in a 4-flat owned by TKS Owners Jeff and Susan Klimala, was remodeled as their personal pied-à-terre, and doubles as an Airbnb property when they are not using it. Jeff and Susan were drawn to the location of the building, a vibrant Chicago neighborhood, 4 blocks from Wrigley Field, as well as to the vintage charm of the 1890’s building. The entire 2 bed, 2 bath unit was renovated and furnished, including the kitchen, with a specific Parisian vibe in mind.
Although the location and vintage charm were all there, the building was not in ideal shape -- the mechanicals -- from HVAC, to electrical, plumbing, to needed structural updates, peeling plaster, out of level floors, the list was long. Susan and Jeff drew on their expertise to update the issues behind the walls while also preserving much of the original charm that attracted them to the building in the first place -- heart pine floors, vintage mouldings, pocket doors and transoms.
Because this unit was going to be primarily used as an Airbnb, the Klimalas wanted to make it beautiful, maintain the character of the building, while also specifying materials that would last and wouldn’t break the budget. Susan enjoyed the hunt of specifying these items and still coming up with a cohesive creative space that feels a bit French in flavor.
Parisian style décor is all about casual elegance and an eclectic mix of old and new. Susan had fun sourcing some more personal pieces of artwork for the space, creating a dramatic black, white and moody green color scheme for the kitchen and highlighting the living room with pieces to showcase the vintage fireplace and pocket doors.
Photographer: @MargaretRajic
Photo stylist: @Brandidevers
Do you have a new home that has great bones but just doesn’t feel comfortable and you can’t quite figure out why? Contact us here to see how we can help!

Cambria Quartz "Portrush" island and custom bar area.
Imagen de cocina costera grande con fregadero bajoencimera, armarios con paneles empotrados, puertas de armario blancas, encimera de cuarzo compacto, salpicadero verde, salpicadero de azulejos tipo metro, electrodomésticos de acero inoxidable, suelo de baldosas de porcelana, una isla, suelo multicolor y encimeras multicolor
Imagen de cocina costera grande con fregadero bajoencimera, armarios con paneles empotrados, puertas de armario blancas, encimera de cuarzo compacto, salpicadero verde, salpicadero de azulejos tipo metro, electrodomésticos de acero inoxidable, suelo de baldosas de porcelana, una isla, suelo multicolor y encimeras multicolor
3.024 ideas para cocinas con armarios con paneles empotrados y suelo multicolor
1