20 ideas para cocinas de nogal con armarios con paneles empotrados
Filtrar por
Presupuesto
Ordenar por:Popular hoy
1 - 20 de 20 fotos
Artículo 1 de 3

Ejemplo de cocina lineal y gris y blanca minimalista pequeña abierta y de nogal sin isla con fregadero encastrado, armarios con paneles empotrados, puertas de armario grises, encimera de cuarzo compacto, salpicadero beige, salpicadero de madera, electrodomésticos con paneles, suelo de madera clara, suelo beige, encimeras grises y bandeja
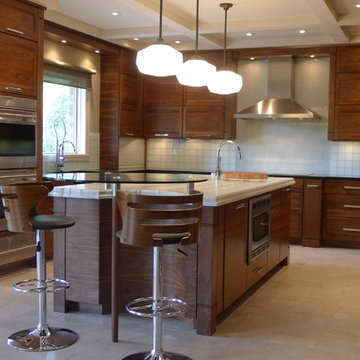
This amazing kitchen was a total transformation from the original. Windows were removed and added, walls moved back and a total remodel.
The original plain ceiling was changed to a coffered ceiling, the lighting all totally re-arranged, new floors, trim work as well as the new layout.
I designed the kitchen with a horizontal wood grain using a custom door panel design, this is used also in the detailing of the front apron of the soapstone sink. The profile is also picked up on the profile edge of the marble island.
The floor is a combination of a high shine/flat porcelain. The high shine is run around the perimeter and around the island. The Boos chopping board at the working end of the island is set into the marble, sitting on top of a bowed base cabinet. At the other end of the island i pulled in the curve to allow for the glass table to sit over it, the grain on the island follows the flat panel doors. All the upper doors have Blum Aventos lift systems and the chefs pantry has ample storage. Also for storage i used 2 aluminium appliance garages. The glass tile backsplash is a combination of a pencil used vertical and square tiles. Over in the breakfast area we chose a concrete top table with supports that mirror the custom designed open bookcase.
The project is spectacular and the clients are very happy with the end results.
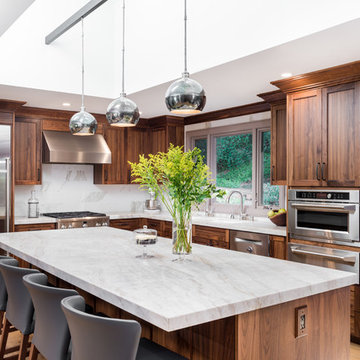
Diseño de cocinas en L tradicional renovada abierta y de nogal con fregadero bajoencimera, armarios con paneles empotrados, puertas de armario de madera oscura, encimera de mármol, salpicadero blanco, electrodomésticos de acero inoxidable, suelo de madera clara, una isla y suelo beige
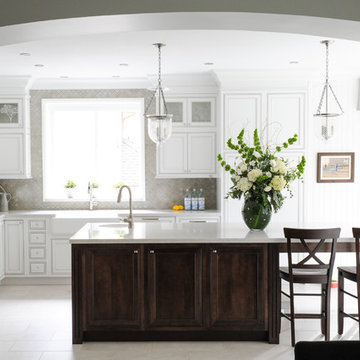
In this serene family home we worked in a palette of soft gray/blues and warm walnut wood tones that complimented the clients' collection of original South African artwork. We happily incorporated vintage items passed down from relatives and treasured family photos creating a very personal home where this family can relax and unwind. In the kitchen we consulted on the layout and finishes including cabinetry finish, tile floors, countertops, backsplash, furniture and accessories with stunning results. Interior Design by Lori Steeves of Simply Home Decorating Inc. Photos by Tracey Ayton Photography.

Unique design details found throughout this kitchen bridge the gaps between classic, modern, industrial, and eclectic. Rare and intricate combinations of tile, wood, steel, aluminum, and Dekton create a comfortable large kitchen with harmonious balance. Classic white cabinets with stainless steel toe kick are contrasted by the large walnut island with a taller coordinating toe. Floating in complete disguise is the 1.2 cm ultra thin countertop by Dekton rarely seen in a classic kitchen application. Walnut shelves float on the white stamped tin patterned tile and are grounded with the industrial stainless tambour appliance garage. The 3" thick floating bistro bar top by Dekton cantelivers nearly three feet with minimal visual support giving ample knee space to those who lounge at the table. The two island kitchen with an eating bar and breakfast table solved every design dilemma a large long kitchen space can have. Functional spatial design combined with unique material selections and applications makes this kitchen truly the heART of the home!
Photo Credit: Fred Donham-Photographerlink
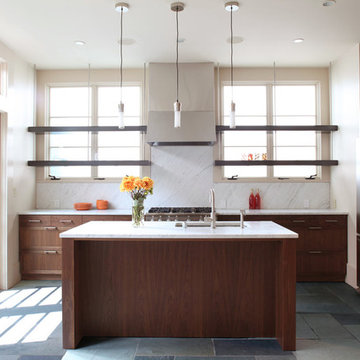
Larry Lague
Foto de cocinas en L moderna de nogal con armarios con paneles empotrados, puertas de armario de madera en tonos medios, salpicadero blanco y electrodomésticos de acero inoxidable
Foto de cocinas en L moderna de nogal con armarios con paneles empotrados, puertas de armario de madera en tonos medios, salpicadero blanco y electrodomésticos de acero inoxidable
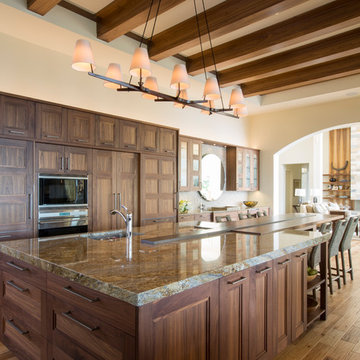
Foto de cocina comedor tradicional renovada de nogal con fregadero bajoencimera, armarios con paneles empotrados, puertas de armario de madera oscura, electrodomésticos de acero inoxidable, suelo de madera en tonos medios, una isla y encimera de granito
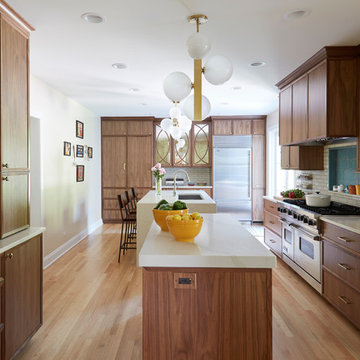
The richness of walnut. This is a sleek sophisticated over lay door style. The small yet beautiful angled applied molding is stunning. Quartz countertops. Nice accents with glass doors on cabinets that come down to the countertop. Two islands for your best function. Designed by Anne Dempsey for DDK Kichen Design Group. Cabinets by Dutch Made Cabinetry. Photographs by Mike Kaskel.

We designed this kitchen using Plain & Fancy custom cabinetry with natural walnut and white pain finishes. The extra large island includes the sink and marble countertops. The matching marble backsplash features hidden spice shelves behind a mobile layer of solid marble. The cabinet style and molding details were selected to feel true to a traditional home in Greenwich, CT. In the adjacent living room, the built-in white cabinetry showcases matching walnut backs to tie in with the kitchen. The pantry encompasses space for a bar and small desk area. The light blue laundry room has a magnetized hanger for hang-drying clothes and a folding station. Downstairs, the bar kitchen is designed in blue Ultracraft cabinetry and creates a space for drinks and entertaining by the pool table. This was a full-house project that touched on all aspects of the ways the homeowners live in the space.

We designed an addition to the house to include the new kitchen, expanded mudroom and relocated laundry room. The kitchen features an abundance of countertop and island space, island seating, a farmhouse sink, custom walnut cabinetry and floating shelves, a breakfast nook with built-in bench seating and porcelain tile flooring.

Imagen de cocina rústica grande de nogal con armarios con paneles empotrados, encimera de granito, salpicadero de losas de piedra, suelo de madera clara, una isla, puertas de armario de madera en tonos medios y electrodomésticos de acero inoxidable
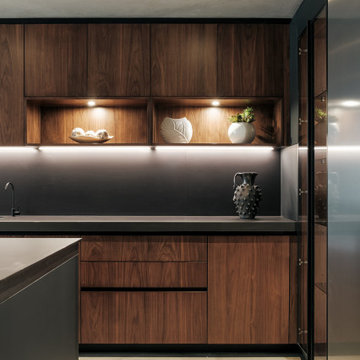
Ejemplo de cocina alargada y gris y negra contemporánea de tamaño medio cerrada y de nogal con fregadero sobremueble, armarios con paneles empotrados, encimera de cuarcita, electrodomésticos de acero inoxidable, suelo de cemento, una isla, suelo gris y encimeras grises
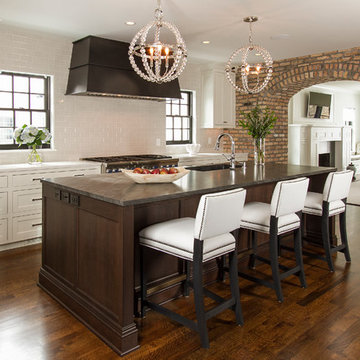
Seth Hannula
Diseño de cocina tradicional de nogal con fregadero bajoencimera, armarios con paneles empotrados, puertas de armario blancas, salpicadero blanco, salpicadero de azulejos tipo metro, suelo de madera oscura y una isla
Diseño de cocina tradicional de nogal con fregadero bajoencimera, armarios con paneles empotrados, puertas de armario blancas, salpicadero blanco, salpicadero de azulejos tipo metro, suelo de madera oscura y una isla

Perched high above the Islington Golf course, on a quiet cul-de-sac, this contemporary residential home is all about bringing the outdoor surroundings in. In keeping with the French style, a metal and slate mansard roofline dominates the façade, while inside, an open concept main floor split across three elevations, is punctuated by reclaimed rough hewn fir beams and a herringbone dark walnut floor. The elegant kitchen includes Calacatta marble countertops, Wolf range, SubZero glass paned refrigerator, open walnut shelving, blue/black cabinetry with hand forged bronze hardware and a larder with a SubZero freezer, wine fridge and even a dog bed. The emphasis on wood detailing continues with Pella fir windows framing a full view of the canopy of trees that hang over the golf course and back of the house. This project included a full reimagining of the backyard landscaping and features the use of Thermory decking and a refurbished in-ground pool surrounded by dark Eramosa limestone. Design elements include the use of three species of wood, warm metals, various marbles, bespoke lighting fixtures and Canadian art as a focal point within each space. The main walnut waterfall staircase features a custom hand forged metal railing with tuning fork spindles. The end result is a nod to the elegance of French Country, mixed with the modern day requirements of a family of four and two dogs!
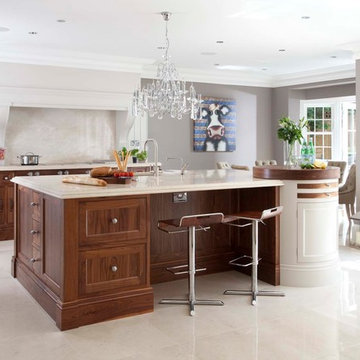
This design delivers on personality, substance and gravitas in any home which it graces. The Cavendish collection focuses on practical functionality, with uncluttered surfaces and systematic storage, yet it evokes style and a tactile luxuriousness with the inclusion of natural wood accents.
The Cavendish is the epitome of a classic contemporary kitchen with beautiful clean lines and timeless elegance combined with state-of-the-art appliances. This stunning kitchen is a clever take on a renowned classic. With a choice of oak veneer or walnut veneer, the Cavendish collection makes it is simple to find the perfect kitchen to complete your home.
Kitchen features:
- Broad beaded framing.
- Panelled end gables.
- Overmantle features stepped detailing and a curved gable down to worktop.
- Rotunda unit with 80mm walnut top and pull out chopping boards.
- Polished chrome knobs in two sizes.
- Butt hinges on cupboards.
- Perrin and Rowe mixer tap with rinse and a Quooker boiling water tap, all polished chrome.
- Under mounted stainless steel sink.
- 50mm River white premium granite worktop, featuring Double Domus edge detail.
- River white premium granite continues as a splashback behind the hob.
Kitchen appliances:
- Top of the range integrated cooling appliances include 672mm fridge, freezer and a glass fronted 610mm wine climate cabinet.
- Separate controllable climate zones ensure food is kept in the best environment in the refrigeration unit, the freezer features automatic regulation of the temperature as well as an external water and ice dispenser. Intelligent technology ensures wine is protected using multiple temperature zones and specialist lighting showcases prized wines.
- The cooking appliances are made up of a gas cooktop with five burners, two combination steam ovens, two warming drawers and a large 900mm oven.
- Pyrolytic cleaning, touch controls and automatic door opening are just a few of the features of these high-end kitchen appliances.
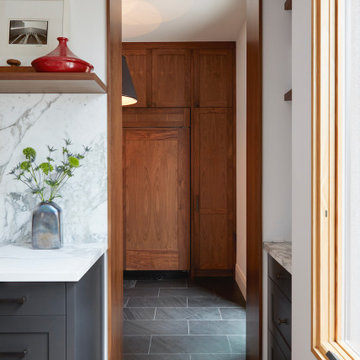
Perched high above the Islington Golf course, on a quiet cul-de-sac, this contemporary residential home is all about bringing the outdoor surroundings in. In keeping with the French style, a metal and slate mansard roofline dominates the façade, while inside, an open concept main floor split across three elevations, is punctuated by reclaimed rough hewn fir beams and a herringbone dark walnut floor. The elegant kitchen includes Calacatta marble countertops, Wolf range, SubZero glass paned refrigerator, open walnut shelving, blue/black cabinetry with hand forged bronze hardware and a larder with a SubZero freezer, wine fridge and even a dog bed. The emphasis on wood detailing continues with Pella fir windows framing a full view of the canopy of trees that hang over the golf course and back of the house. This project included a full reimagining of the backyard landscaping and features the use of Thermory decking and a refurbished in-ground pool surrounded by dark Eramosa limestone. Design elements include the use of three species of wood, warm metals, various marbles, bespoke lighting fixtures and Canadian art as a focal point within each space. The main walnut waterfall staircase features a custom hand forged metal railing with tuning fork spindles. The end result is a nod to the elegance of French Country, mixed with the modern day requirements of a family of four and two dogs!
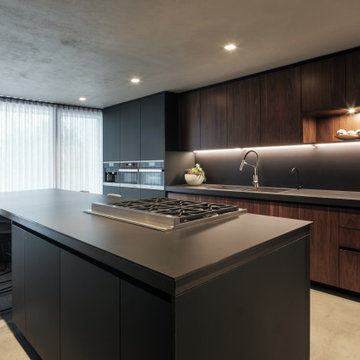
Modelo de cocina lineal y gris y negra contemporánea de tamaño medio cerrada y de nogal con fregadero sobremueble, armarios con paneles empotrados, puertas de armario de madera en tonos medios, encimera de cuarcita, salpicadero verde, salpicadero de metal, electrodomésticos de acero inoxidable, suelo de cemento, una isla, suelo gris y encimeras grises
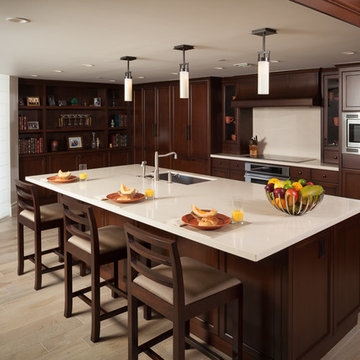
Foto de cocinas en L clásica grande de nogal con fregadero bajoencimera, armarios con paneles empotrados, puertas de armario marrones, encimera de mármol, salpicadero beige, electrodomésticos de acero inoxidable, suelo de baldosas de porcelana, una isla y suelo beige
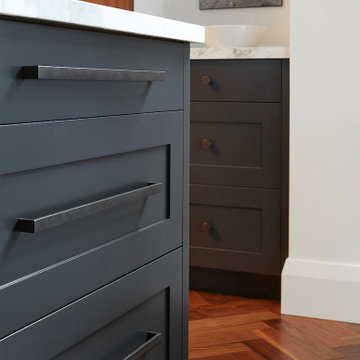
Perched high above the Islington Golf course, on a quiet cul-de-sac, this contemporary residential home is all about bringing the outdoor surroundings in. In keeping with the French style, a metal and slate mansard roofline dominates the façade, while inside, an open concept main floor split across three elevations, is punctuated by reclaimed rough hewn fir beams and a herringbone dark walnut floor. The elegant kitchen includes Calacatta marble countertops, Wolf range, SubZero glass paned refrigerator, open walnut shelving, blue/black cabinetry with hand forged bronze hardware and a larder with a SubZero freezer, wine fridge and even a dog bed. The emphasis on wood detailing continues with Pella fir windows framing a full view of the canopy of trees that hang over the golf course and back of the house. This project included a full reimagining of the backyard landscaping and features the use of Thermory decking and a refurbished in-ground pool surrounded by dark Eramosa limestone. Design elements include the use of three species of wood, warm metals, various marbles, bespoke lighting fixtures and Canadian art as a focal point within each space. The main walnut waterfall staircase features a custom hand forged metal railing with tuning fork spindles. The end result is a nod to the elegance of French Country, mixed with the modern day requirements of a family of four and two dogs!
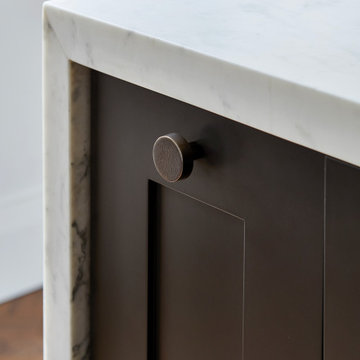
Perched high above the Islington Golf course, on a quiet cul-de-sac, this contemporary residential home is all about bringing the outdoor surroundings in. In keeping with the French style, a metal and slate mansard roofline dominates the façade, while inside, an open concept main floor split across three elevations, is punctuated by reclaimed rough hewn fir beams and a herringbone dark walnut floor. The elegant kitchen includes Calacatta marble countertops, Wolf range, SubZero glass paned refrigerator, open walnut shelving, blue/black cabinetry with hand forged bronze hardware and a larder with a SubZero freezer, wine fridge and even a dog bed. The emphasis on wood detailing continues with Pella fir windows framing a full view of the canopy of trees that hang over the golf course and back of the house. This project included a full reimagining of the backyard landscaping and features the use of Thermory decking and a refurbished in-ground pool surrounded by dark Eramosa limestone. Design elements include the use of three species of wood, warm metals, various marbles, bespoke lighting fixtures and Canadian art as a focal point within each space. The main walnut waterfall staircase features a custom hand forged metal railing with tuning fork spindles. The end result is a nod to the elegance of French Country, mixed with the modern day requirements of a family of four and two dogs!
20 ideas para cocinas de nogal con armarios con paneles empotrados
1