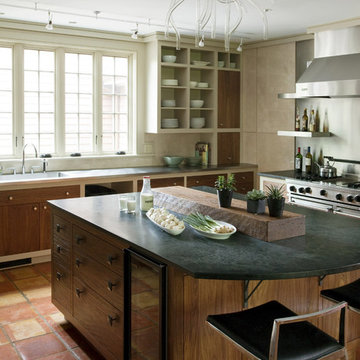6.969 ideas para cocinas con armarios abiertos
Ordenar por:Popular hoy
61 - 80 de 6969 fotos
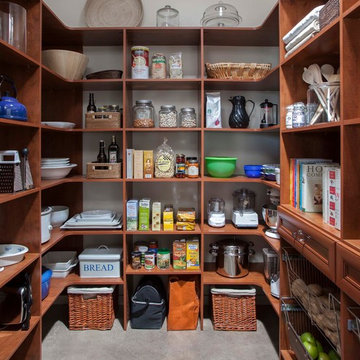
Ejemplo de cocina clásica grande con despensa, armarios abiertos, suelo de cemento y suelo gris
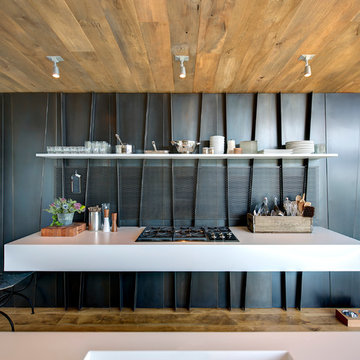
Bates Masi Architects LLC
Modelo de cocina actual con armarios abiertos, salpicadero de metal y suelo de madera en tonos medios
Modelo de cocina actual con armarios abiertos, salpicadero de metal y suelo de madera en tonos medios

Modelo de cocina tradicional renovada con puertas de armario negras, una isla, suelo de madera en tonos medios y armarios abiertos
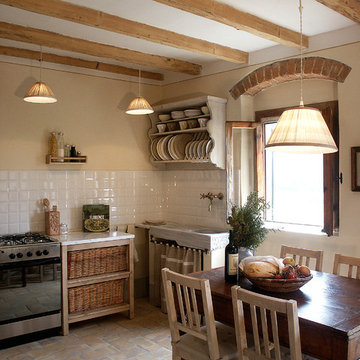
Country Inn apartment at La Fornella in Tuscany.
Modelo de cocina comedor rectangular de estilo de casa de campo con armarios abiertos y salpicadero blanco
Modelo de cocina comedor rectangular de estilo de casa de campo con armarios abiertos y salpicadero blanco
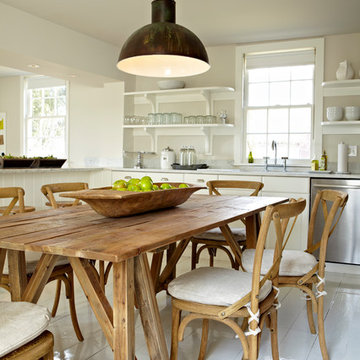
Paul Johnson
Modelo de cocina comedor campestre con armarios abiertos, puertas de armario blancas y electrodomésticos de acero inoxidable
Modelo de cocina comedor campestre con armarios abiertos, puertas de armario blancas y electrodomésticos de acero inoxidable
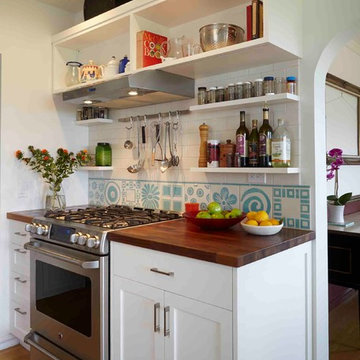
photos by Ken Gutmaker
Imagen de cocina clásica renovada con armarios abiertos, puertas de armario blancas, encimera de madera, salpicadero blanco y electrodomésticos de acero inoxidable
Imagen de cocina clásica renovada con armarios abiertos, puertas de armario blancas, encimera de madera, salpicadero blanco y electrodomésticos de acero inoxidable

Inckx Photography
Imagen de cocinas en U tradicional grande cerrado con electrodomésticos de acero inoxidable, fregadero sobremueble, armarios abiertos, puertas de armario negras, encimera de cuarzo compacto, salpicadero multicolor, salpicadero con mosaicos de azulejos, suelo de baldosas de terracota, una isla y barras de cocina
Imagen de cocinas en U tradicional grande cerrado con electrodomésticos de acero inoxidable, fregadero sobremueble, armarios abiertos, puertas de armario negras, encimera de cuarzo compacto, salpicadero multicolor, salpicadero con mosaicos de azulejos, suelo de baldosas de terracota, una isla y barras de cocina
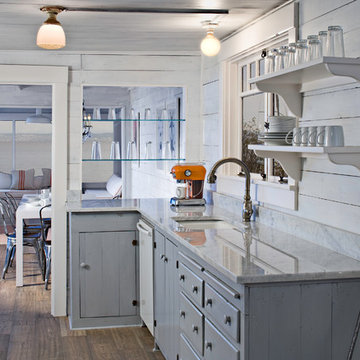
© Sam Van Fleet Photography
Ejemplo de cocina ecléctica con fregadero de un seno, armarios abiertos, puertas de armario azules y electrodomésticos blancos
Ejemplo de cocina ecléctica con fregadero de un seno, armarios abiertos, puertas de armario azules y electrodomésticos blancos
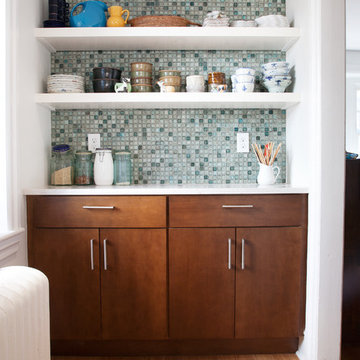
A recent kitchen renovation in Bala Cynwyd.
We removed the dated dome lights and installed strategically placed 4” recessed lights. For under-cabinet lighting, we used a series of hardwired, non-heat producing LED lights. These are self-adhesive, paper-thin strips that provide plenty of attractive light, install easily and cost a fraction of standard under-cabinet lighting. And you can’t see them without bending down to look under the cabinets.
The new bamboo floor certainly brightened things up, as did the quartz countertops. We sought a lumberyard that carried the same dimension and profile baseboard as the rest of the house. A custom-made steel frame, topped by a matching slab of countertop, made the new kitchen table. Some new Bosch appliances, floating IKEA shelves, a few coats of Benjamin Moore paint, a custom mosaic glass tile backsplash were the finishing touches.
Photo: Becca Dornewass, Octo Design
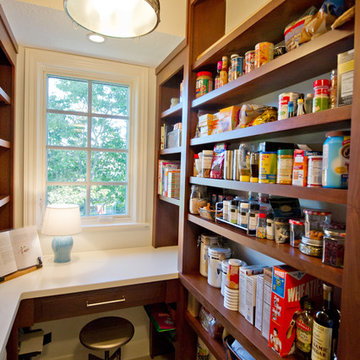
Haylee Burma; Design Coordinator
Foto de cocina clásica con armarios abiertos, puertas de armario de madera en tonos medios y despensa
Foto de cocina clásica con armarios abiertos, puertas de armario de madera en tonos medios y despensa

A dynamic and multifaceted entertaining area, this kitchen is the center for family gatherings and its open floor plan is conducive to entertaining. The kitchen was designed to accomodate two cooks, and the small island is the perfect place for food preparation while family and guests interact with the host. The informal dining area was enlarged to create a functional eating area, and the space now incorporates a sliding French door that provides easy access to the new rear deck. Skylights that change color on demand to diminish strong, unwanted sunlight were also incorporated in the revamped dining area. A peninsula area located off of the main kitchen and dining room creates a great space for additional entertaining and storage.
Character cherry cabinetry, tiger wood hardwood flooring, and dry stack running bond slate backsplash make bold statements within the space. The island top is a 3" thick Brazilian cherry end grain top, and the brushed black ash granite countertops elsewhere in the kitchen create a beautiful contrast against the cabinetry. A buffet area was incorporated into the adjoining family room to create a flow from space to space and to provide additional storage and a dry bar. Here the character cherry was maintained in the center part of the cabinetry and is flanked by a knotty maple to add more visual interest. The center backsplash is an onyx slate set in a basketweave pattern which is juxtaposed by cherry bead board on either side.
The use of a variety of natural materials lends itself to the rustic style, while the cabinetry style, decorative light fixtures, and open layout provide the space with a contemporary twist. Here bold statements blend with subtle details to create a warm, welcoming, and eclectic space.

Remodel of a two-story residence in the heart of South Austin. The entire first floor was opened up and the kitchen enlarged and upgraded to meet the demands of the homeowners who love to cook and entertain. The upstairs master bathroom was also completely renovated and features a large, luxurious walk-in shower.
Jennifer Ott Design • http://jenottdesign.com/
Photography by Atelier Wong
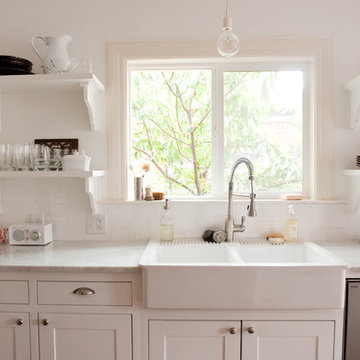
Contractor: George Brunson of Brunson Restoration and Remodeling
Photo by Emily McCall
Ejemplo de cocina clásica con salpicadero de azulejos tipo metro, fregadero encastrado, armarios abiertos, puertas de armario blancas, encimera de mármol y salpicadero blanco
Ejemplo de cocina clásica con salpicadero de azulejos tipo metro, fregadero encastrado, armarios abiertos, puertas de armario blancas, encimera de mármol y salpicadero blanco
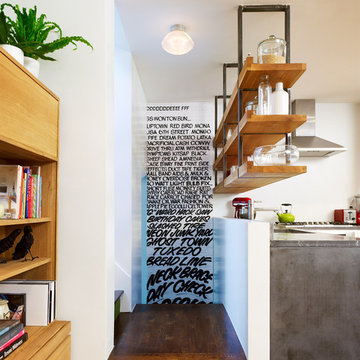
Suspended Shelving with concrete counter tops below and custom cabinetry. New staircase for split level house.
© Joe Fletcher Photography
Imagen de cocina contemporánea con encimera de cemento y armarios abiertos
Imagen de cocina contemporánea con encimera de cemento y armarios abiertos
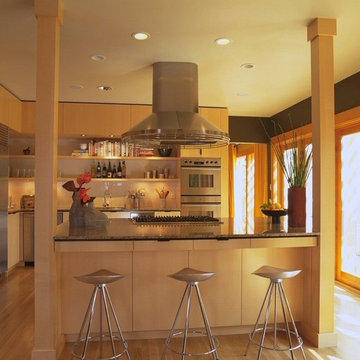
For this remodel and addition to a house in Marin County our clients from the Washington D.C. area wanted to create a quintessentially Californian living space. To achieve this, we expanded the first floor toward the rear yard and removed several interior partitions creating a large, open floor plan. A new wall of French doors with an attached trellis flood the entire space with light and provide the indoor-outdoor flow our clients were seeking. Structural wood posts anchor a large island that defines the kitchen while maintaining the open feel. Dark Venetian plaster walls provide contrast to the new maple built-ins. The entry was updated with new railings, limestone floors, contemporary lighting and frosted glass doors.

Adriano Castelli © 2018 Houzz
Foto de cocina mediterránea sin isla con fregadero encastrado, armarios abiertos, puertas de armario grises, encimera de cemento, salpicadero blanco, electrodomésticos de acero inoxidable, suelo de cemento, suelo gris y encimeras grises
Foto de cocina mediterránea sin isla con fregadero encastrado, armarios abiertos, puertas de armario grises, encimera de cemento, salpicadero blanco, electrodomésticos de acero inoxidable, suelo de cemento, suelo gris y encimeras grises

Foto de cocina minimalista de tamaño medio sin isla con fregadero de un seno, armarios abiertos, puertas de armario en acero inoxidable, encimera de granito, salpicadero beige, salpicadero de azulejos de cemento, electrodomésticos de acero inoxidable y suelo de cemento
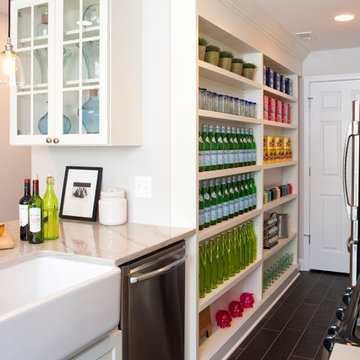
Porcelain tile flooring and custom-built narrow shelving to maximize storage space
Foto de cocina tradicional renovada con fregadero sobremueble, armarios abiertos, puertas de armario blancas y electrodomésticos de acero inoxidable
Foto de cocina tradicional renovada con fregadero sobremueble, armarios abiertos, puertas de armario blancas y electrodomésticos de acero inoxidable
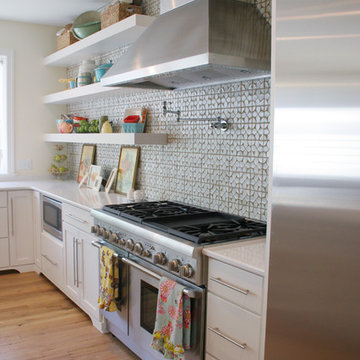
This home has so many creative, fun and unexpected pops of incredible in every room! Our home owner is super artistic and creative, She and her husband have been planning this home for 3 years. It was so much fun to work on and to create such a unique home!
6.969 ideas para cocinas con armarios abiertos
4
