343 ideas para cocinas comedor con puertas de machihembrado
Filtrar por
Presupuesto
Ordenar por:Popular hoy
1 - 20 de 343 fotos
Artículo 1 de 3

An original 1930’s English Tudor with only 2 bedrooms and 1 bath spanning about 1730 sq.ft. was purchased by a family with 2 amazing young kids, we saw the potential of this property to become a wonderful nest for the family to grow.
The plan was to reach a 2550 sq. ft. home with 4 bedroom and 4 baths spanning over 2 stories.
With continuation of the exiting architectural style of the existing home.
A large 1000sq. ft. addition was constructed at the back portion of the house to include the expended master bedroom and a second-floor guest suite with a large observation balcony overlooking the mountains of Angeles Forest.
An L shape staircase leading to the upstairs creates a moment of modern art with an all white walls and ceilings of this vaulted space act as a picture frame for a tall window facing the northern mountains almost as a live landscape painting that changes throughout the different times of day.
Tall high sloped roof created an amazing, vaulted space in the guest suite with 4 uniquely designed windows extruding out with separate gable roof above.
The downstairs bedroom boasts 9’ ceilings, extremely tall windows to enjoy the greenery of the backyard, vertical wood paneling on the walls add a warmth that is not seen very often in today’s new build.
The master bathroom has a showcase 42sq. walk-in shower with its own private south facing window to illuminate the space with natural morning light. A larger format wood siding was using for the vanity backsplash wall and a private water closet for privacy.
In the interior reconfiguration and remodel portion of the project the area serving as a family room was transformed to an additional bedroom with a private bath, a laundry room and hallway.
The old bathroom was divided with a wall and a pocket door into a powder room the leads to a tub room.
The biggest change was the kitchen area, as befitting to the 1930’s the dining room, kitchen, utility room and laundry room were all compartmentalized and enclosed.
We eliminated all these partitions and walls to create a large open kitchen area that is completely open to the vaulted dining room. This way the natural light the washes the kitchen in the morning and the rays of sun that hit the dining room in the afternoon can be shared by the two areas.
The opening to the living room remained only at 8’ to keep a division of space.

Modelo de cocina grande sin isla con fregadero integrado, armarios con paneles empotrados, puertas de armario con efecto envejecido, encimera de mármol, salpicadero azul, puertas de machihembrado, electrodomésticos blancos, suelo de ladrillo, suelo marrón, encimeras blancas y vigas vistas
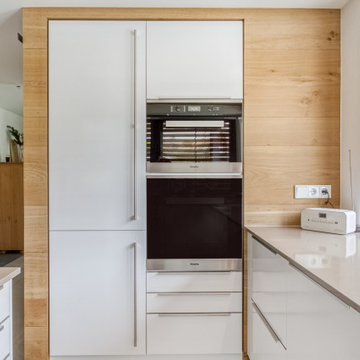
Diseño de cocina comedor actual con fregadero bajoencimera, armarios con paneles lisos, puertas de armario blancas, puertas de machihembrado, electrodomésticos negros, península, suelo gris y encimeras grises

This gorgeous renovation has been designed and built by Richmond Hill Design + Build and offers a floor plan that suits today’s lifestyle. This home sits on a huge corner lot and features over 3,000 sq. ft. of living space, a fenced-in backyard with a deck and a 2-car garage with off street parking! A spacious living room greets you and showcases the shiplap accent walls, exposed beams and original fireplace. An addition to the home provides an office space with a vaulted ceiling and exposed brick wall. The first floor bedroom is spacious and has a full bath that is accessible through the mud room in the rear of the home, as well. Stunning open kitchen boasts floating shelves, breakfast bar, designer light fixtures, shiplap accent wall and a dining area. A wide staircase leads you upstairs to 3 additional bedrooms, a hall bath and an oversized laundry room. The master bedroom offers 3 closets, 1 of which is a walk-in. The en-suite has been thoughtfully designed and features tile floors, glass enclosed tile shower, dual vanity and plenty of natural light. A finished basement gives you additional entertaining space with a wet bar and half bath. Must-see quality build!

Ejemplo de cocina campestre grande con fregadero bajoencimera, armarios estilo shaker, puertas de armario blancas, encimera de granito, salpicadero amarillo, puertas de machihembrado, electrodomésticos de acero inoxidable, suelo vinílico, una isla, suelo gris y encimeras negras
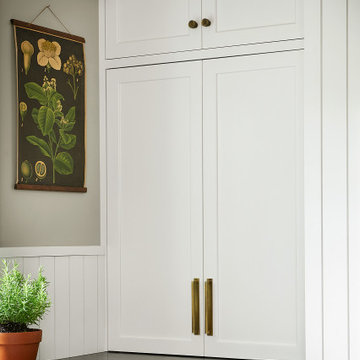
Add a little bit of ✨ spice ✨
Who says the inside of your kitchen cabinets have to be boring? Switch it up and choose a contrasting interior/exterior finish for a little surprise every time you open a cabinet.
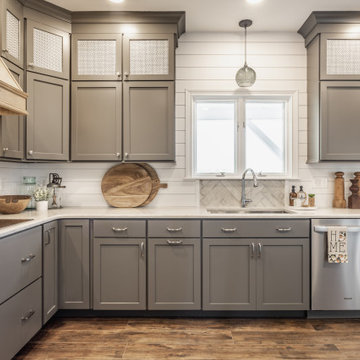
Stunning lake house kitchen - full renovation. Our clients wanted to take advantage of the high ceilings and take the cabinets all the way up to the ceiling.
We renovated the main level of this home with new flooring, new stair treads and a quick half bathroom refresh.

Photography by Brice Ferre.
Open concept kitchen space with beams and beadboard walls. A light, bright and airy kitchen with great function and style.
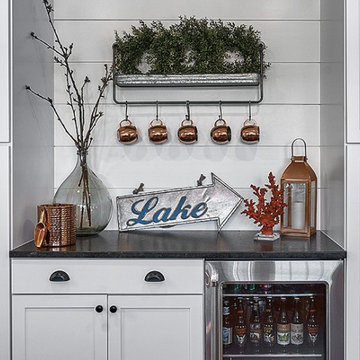
A family friendly kitchen renovation in a lake front home with a farmhouse vibe and easy to maintain finishes.
Ejemplo de cocina comedor de estilo de casa de campo de tamaño medio con armarios estilo shaker, puertas de armario blancas, salpicadero blanco, puertas de machihembrado y electrodomésticos de acero inoxidable
Ejemplo de cocina comedor de estilo de casa de campo de tamaño medio con armarios estilo shaker, puertas de armario blancas, salpicadero blanco, puertas de machihembrado y electrodomésticos de acero inoxidable

Imagen de cocina rural pequeña sin isla con fregadero sobremueble, armarios con paneles lisos, puertas de armario grises, encimera de granito, puertas de machihembrado, electrodomésticos de acero inoxidable, suelo de madera en tonos medios, encimeras grises y machihembrado

Ejemplo de cocina comedor ecléctica de tamaño medio sin isla con fregadero bajoencimera, armarios con paneles empotrados, puertas de armario rojas, encimera de acrílico, salpicadero rojo, puertas de machihembrado, electrodomésticos de acero inoxidable, suelo de baldosas de porcelana, suelo blanco, encimeras blancas y bandeja
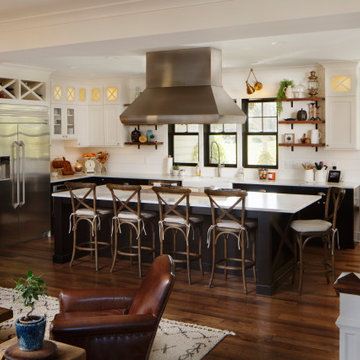
White upper cabinets, custom-made open shelving, black lower cabinets. Shiplap backsplash. Custom walnut bench seat. Gold sconces over the windows.
Foto de cocina comedor campestre grande con fregadero sobremueble, armarios estilo shaker, puertas de armario negras, encimera de cuarzo compacto, salpicadero blanco, puertas de machihembrado, electrodomésticos de acero inoxidable, suelo de madera en tonos medios, una isla, suelo marrón y encimeras blancas
Foto de cocina comedor campestre grande con fregadero sobremueble, armarios estilo shaker, puertas de armario negras, encimera de cuarzo compacto, salpicadero blanco, puertas de machihembrado, electrodomésticos de acero inoxidable, suelo de madera en tonos medios, una isla, suelo marrón y encimeras blancas
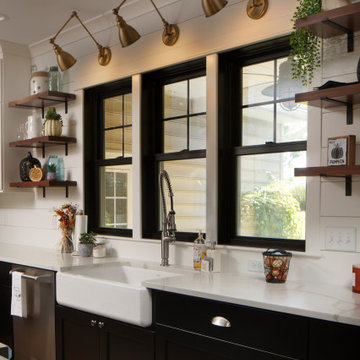
Imagen de cocina comedor campestre grande con fregadero sobremueble, armarios estilo shaker, puertas de armario negras, encimera de cuarzo compacto, salpicadero blanco, puertas de machihembrado, electrodomésticos de acero inoxidable, suelo de madera en tonos medios, una isla, suelo marrón y encimeras blancas
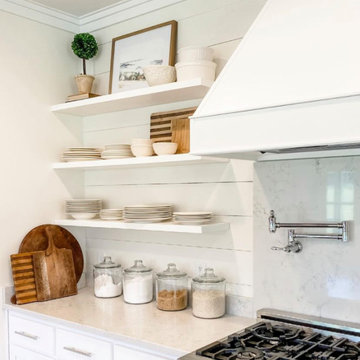
Diseño de cocina de estilo de casa de campo de tamaño medio con fregadero sobremueble, armarios estilo shaker, puertas de armario blancas, encimera de cuarcita, salpicadero blanco, puertas de machihembrado, electrodomésticos de acero inoxidable, una isla y encimeras blancas
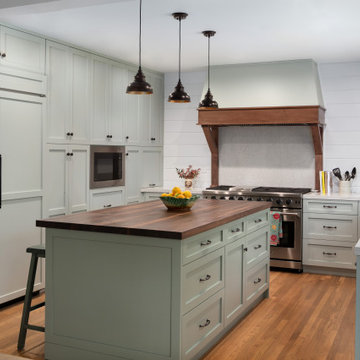
An original 1930’s English Tudor with only 2 bedrooms and 1 bath spanning about 1730 sq.ft. was purchased by a family with 2 amazing young kids, we saw the potential of this property to become a wonderful nest for the family to grow.
The plan was to reach a 2550 sq. ft. home with 4 bedroom and 4 baths spanning over 2 stories.
With continuation of the exiting architectural style of the existing home.
A large 1000sq. ft. addition was constructed at the back portion of the house to include the expended master bedroom and a second-floor guest suite with a large observation balcony overlooking the mountains of Angeles Forest.
An L shape staircase leading to the upstairs creates a moment of modern art with an all white walls and ceilings of this vaulted space act as a picture frame for a tall window facing the northern mountains almost as a live landscape painting that changes throughout the different times of day.
Tall high sloped roof created an amazing, vaulted space in the guest suite with 4 uniquely designed windows extruding out with separate gable roof above.
The downstairs bedroom boasts 9’ ceilings, extremely tall windows to enjoy the greenery of the backyard, vertical wood paneling on the walls add a warmth that is not seen very often in today’s new build.
The master bathroom has a showcase 42sq. walk-in shower with its own private south facing window to illuminate the space with natural morning light. A larger format wood siding was using for the vanity backsplash wall and a private water closet for privacy.
In the interior reconfiguration and remodel portion of the project the area serving as a family room was transformed to an additional bedroom with a private bath, a laundry room and hallway.
The old bathroom was divided with a wall and a pocket door into a powder room the leads to a tub room.
The biggest change was the kitchen area, as befitting to the 1930’s the dining room, kitchen, utility room and laundry room were all compartmentalized and enclosed.
We eliminated all these partitions and walls to create a large open kitchen area that is completely open to the vaulted dining room. This way the natural light the washes the kitchen in the morning and the rays of sun that hit the dining room in the afternoon can be shared by the two areas.
The opening to the living room remained only at 8’ to keep a division of space.
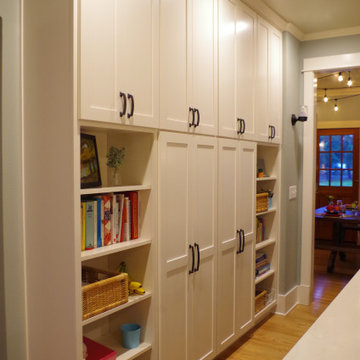
This wall of custom storage provides open shelving for books and baskets to store items. The cabinets hold pantry items. Thought was given to every detail for efficient function and storage for this growing family.
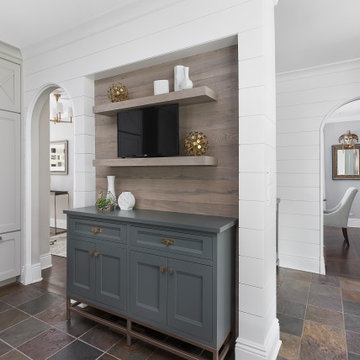
Hinsdale, IL kitchen renovation by Charles Vincent George Architects
Modelo de cocina comedor tradicional renovada con armarios estilo shaker, puertas de armario grises, encimera de cuarzo compacto, salpicadero blanco, puertas de machihembrado, suelo de pizarra, una isla, suelo marrón y encimeras grises
Modelo de cocina comedor tradicional renovada con armarios estilo shaker, puertas de armario grises, encimera de cuarzo compacto, salpicadero blanco, puertas de machihembrado, suelo de pizarra, una isla, suelo marrón y encimeras grises
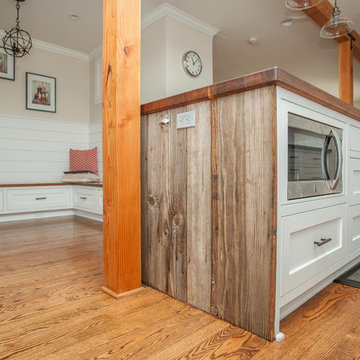
Whitney Lyons
Diseño de cocina blanca y madera tradicional pequeña con armarios estilo shaker, una isla, puertas de armario blancas, salpicadero blanco, puertas de machihembrado, electrodomésticos con paneles, suelo de madera en tonos medios, suelo marrón y encimeras multicolor
Diseño de cocina blanca y madera tradicional pequeña con armarios estilo shaker, una isla, puertas de armario blancas, salpicadero blanco, puertas de machihembrado, electrodomésticos con paneles, suelo de madera en tonos medios, suelo marrón y encimeras multicolor
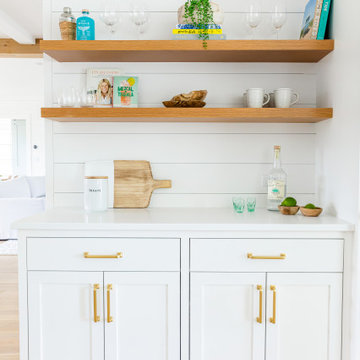
Foto de cocina marinera grande con fregadero sobremueble, armarios estilo shaker, puertas de armario blancas, encimera de cuarzo compacto, salpicadero blanco, puertas de machihembrado, electrodomésticos con paneles, suelo de madera clara, una isla, suelo marrón y encimeras blancas
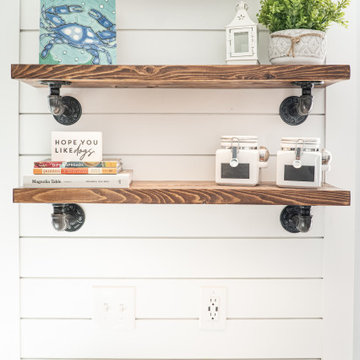
Diseño de cocina marinera de tamaño medio con fregadero bajoencimera, armarios estilo shaker, puertas de armario blancas, encimera de cuarzo compacto, salpicadero blanco, puertas de machihembrado, electrodomésticos de acero inoxidable, suelo de madera en tonos medios, una isla, suelo marrón y encimeras blancas
343 ideas para cocinas comedor con puertas de machihembrado
1