692 ideas para cocinas comedor con suelo de terrazo
Filtrar por
Presupuesto
Ordenar por:Popular hoy
101 - 120 de 692 fotos
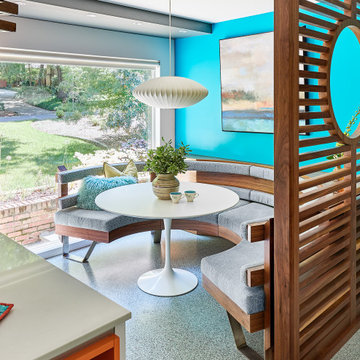
Imagen de cocina vintage con fregadero bajoencimera, armarios con paneles lisos, puertas de armario de madera oscura, encimera de cuarzo compacto, salpicadero blanco, puertas de cuarzo sintético, electrodomésticos blancos, suelo de terrazo, suelo multicolor y encimeras blancas
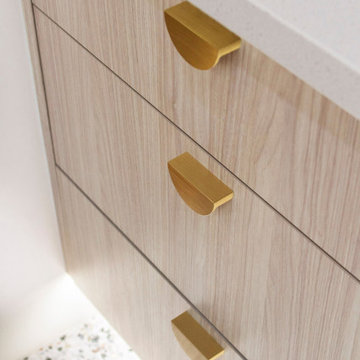
In a federation-style brick home by the beach, dark wood and walls made the kitchen + dining space dark and pokey. A renovation saw walls removed, spaces opened up and a dated kitchen re-vamped. A feature curved stone effect on the island was strip-lit for ambient night-time dining, and a secret door installed for extra storage. New floors, custom cabinetry, new furniture, lighting and a feature fireplace rejuvenated with kit-kat tiles created an entirely different, more functional and more stylish space.

Abbiamo fatto fare dal falegname alcuni elementi per integrare ed allineare le ante dei pensili di questa cucina per svecchiare i colori e le forme.
Imagen de cocina contemporánea de tamaño medio sin isla con fregadero de doble seno, armarios con paneles lisos, puertas de armario beige, encimera de laminado, salpicadero metalizado, electrodomésticos negros, suelo de terrazo, suelo blanco y encimeras beige
Imagen de cocina contemporánea de tamaño medio sin isla con fregadero de doble seno, armarios con paneles lisos, puertas de armario beige, encimera de laminado, salpicadero metalizado, electrodomésticos negros, suelo de terrazo, suelo blanco y encimeras beige

Clean lines and a refined material palette transformed the Moss Hill House master bath into an open, light-filled space appropriate to its 1960 modern character.
Underlying the design is a thoughtful intent to maximize opportunities within the long narrow footprint. Minimizing project cost and disruption, fixture locations were generally maintained. All interior walls and existing soaking tub were removed, making room for a large walk-in shower. Large planes of glass provide definition and maintain desired openness, allowing daylight from clerestory windows to fill the space.
Light-toned finishes and large format tiles throughout offer an uncluttered vision. Polished marble “circles” provide textural contrast and small-scale detail, while an oak veneered vanity adds additional warmth.
In-floor radiant heat, reclaimed veneer, dimming controls, and ample daylighting are important sustainable features. This renovation converted a well-worn room into one with a modern functionality and a visual timelessness that will take it into the future.
Photographed by: place, inc
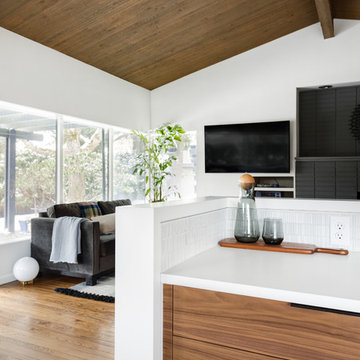
Meagan Larsen Photography
Foto de cocina vintage pequeña con fregadero bajoencimera, armarios con paneles lisos, puertas de armario de madera en tonos medios, encimera de cuarzo compacto, salpicadero blanco, salpicadero de azulejos de cerámica, electrodomésticos con paneles, suelo de terrazo, suelo negro y encimeras blancas
Foto de cocina vintage pequeña con fregadero bajoencimera, armarios con paneles lisos, puertas de armario de madera en tonos medios, encimera de cuarzo compacto, salpicadero blanco, salpicadero de azulejos de cerámica, electrodomésticos con paneles, suelo de terrazo, suelo negro y encimeras blancas
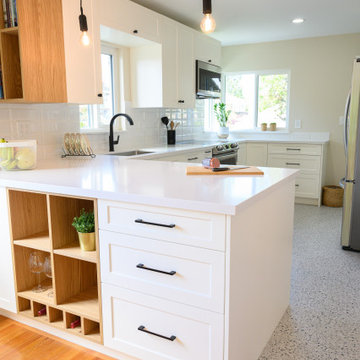
1950's house. We designed and built a bright and white kitchen + dining room. Wood floors are original. Open concept was a must for this young couple. White cabinets and light wood accents. We chose black hardware for contrast. Bevelled backsplash tiles create a new pattern, it is low maintenance and timeless. Terrazzo floor tiles are a unique print that creates an interesting design and texture. This bright and white kitchen looks amazing.
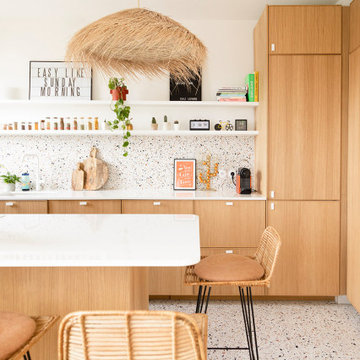
Dans cet appartement familial de 150 m², l’objectif était de rénover l’ensemble des pièces pour les rendre fonctionnelles et chaleureuses, en associant des matériaux naturels à une palette de couleurs harmonieuses.
Dans la cuisine et le salon, nous avons misé sur du bois clair naturel marié avec des tons pastel et des meubles tendance. De nombreux rangements sur mesure ont été réalisés dans les couloirs pour optimiser tous les espaces disponibles. Le papier peint à motifs fait écho aux lignes arrondies de la porte verrière réalisée sur mesure.
Dans les chambres, on retrouve des couleurs chaudes qui renforcent l’esprit vacances de l’appartement. Les salles de bain et la buanderie sont également dans des tons de vert naturel associés à du bois brut. La robinetterie noire, toute en contraste, apporte une touche de modernité. Un appartement où il fait bon vivre !
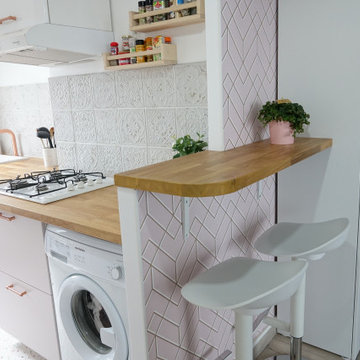
Après validation de la planche d’ambiance, j’ai imaginé une cuisine fonctionnelle et lumineuse plus ouverte sur l’entrée. Elle intègre un nouveau lave vaisselle et une multitude de rangements toute hauteur. L’ambiance se veut pleine de douceur et d’authenticité associée à des codes contemporains. On retrouve donc du bois en plan de travail, de la faïence en crédence, un sol vinyle en terrazzo et un mix de façades mates beige rosé et d’autres blanches laquées. Le tout est rehaussé avec une robinetterie et des poignées cuivrées.
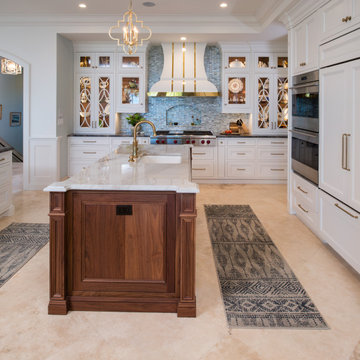
This is a 5,000 sqft home we recently finished in Manasota Key, FL. This project took 3 years from start to completeion. We like to call this, Tuscan LUX. There are many traditional Florida home elements, but yet with a touch of elegance that makes you feel like you are at the Ritz.
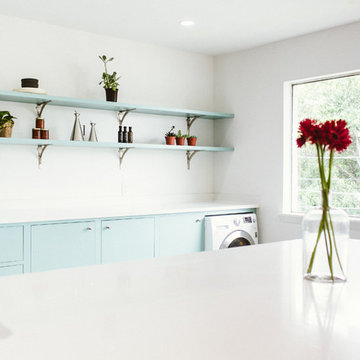
A midcentury 24 unit condominium and apartment complex on the historical Governor's Mansion tract is restored to pristine condition. Focusing on compact urban life, each unit optimizes space, material, and utility to shape modern low-impact living spaces.
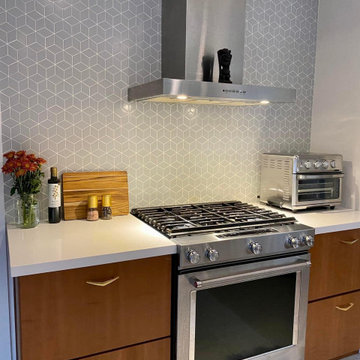
Extended Culinary Lounge Area Open to Kitchen & Back Patio Pool. All About Entertaining!
Imagen de cocina retro de tamaño medio sin isla con fregadero bajoencimera, armarios con paneles lisos, puertas de armario de madera oscura, encimera de cuarzo compacto, salpicadero verde, salpicadero de azulejos de cerámica, electrodomésticos de acero inoxidable, suelo de terrazo, suelo beige, encimeras blancas y madera
Imagen de cocina retro de tamaño medio sin isla con fregadero bajoencimera, armarios con paneles lisos, puertas de armario de madera oscura, encimera de cuarzo compacto, salpicadero verde, salpicadero de azulejos de cerámica, electrodomésticos de acero inoxidable, suelo de terrazo, suelo beige, encimeras blancas y madera
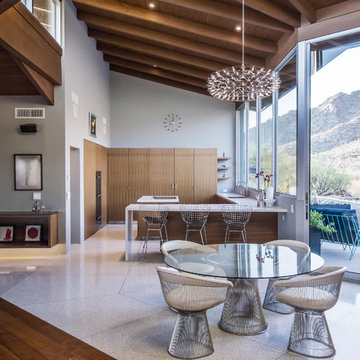
A major kitchen remodel to a spectacular mid-century residence in the Tucson foothills. Project scope included demo of the north facing walls and the roof. The roof was raised and picture windows were added to take advantage of the fantastic view. New terrazzo floors were poured in the renovated kitchen to match the existing floor throughout the home. Custom millwork was created by local craftsmen.
Photo: David Olsen
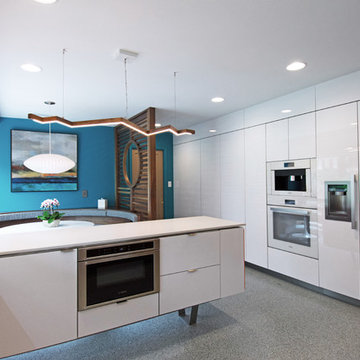
Mid-Century Inspired modern kitchen with Quartz back splash and custom circular walnut Banquette and Screen
Modelo de cocina retro de tamaño medio con fregadero bajoencimera, armarios con paneles lisos, puertas de armario blancas, encimera de cuarcita, salpicadero blanco, electrodomésticos blancos, suelo de terrazo, una isla, suelo gris y encimeras blancas
Modelo de cocina retro de tamaño medio con fregadero bajoencimera, armarios con paneles lisos, puertas de armario blancas, encimera de cuarcita, salpicadero blanco, electrodomésticos blancos, suelo de terrazo, una isla, suelo gris y encimeras blancas
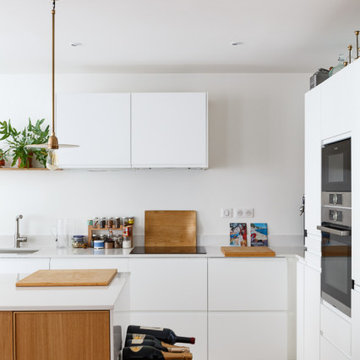
Ce projet est un bel exemple de la tendance « nature » repérée au salon Maison & Objet 2020. Ainsi on y retrouve des palettes de couleurs nudes : beige, crème et sable. Autre palette nature, les verts tendres de la salle de bain. Les nuances de vert lichen, d’eau et de sauge viennent ainsi donner de la profondeur et de la douceur à la cabine de douche.
Les matériaux bruts sont également au rendez-vous pour accentuer le côté « green » du projet. Le bois sous toutes ses teintes, le terrazzo aux éclats caramels au sol ou encore les fibres tissées au niveau des luminaires.
Tous ces éléments font du projet Malte un intérieur zen, une véritable invitation à la détente.
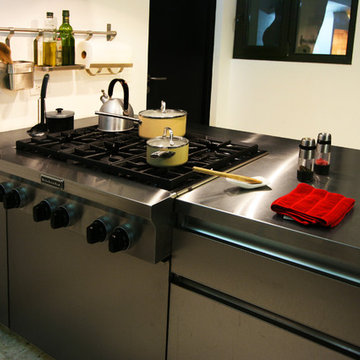
Detalle de área de parrilla.
Modelo de cocina comedor bohemia con fregadero integrado, armarios con paneles lisos, puertas de armario en acero inoxidable, encimera de acero inoxidable, electrodomésticos de acero inoxidable, suelo de terrazo y península
Modelo de cocina comedor bohemia con fregadero integrado, armarios con paneles lisos, puertas de armario en acero inoxidable, encimera de acero inoxidable, electrodomésticos de acero inoxidable, suelo de terrazo y península
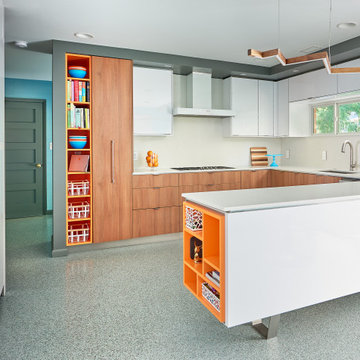
Imagen de cocina vintage grande con fregadero bajoencimera, armarios con paneles lisos, puertas de armario de madera oscura, encimera de cuarzo compacto, salpicadero blanco, puertas de cuarzo sintético, electrodomésticos blancos, suelo de terrazo, suelo multicolor y encimeras blancas
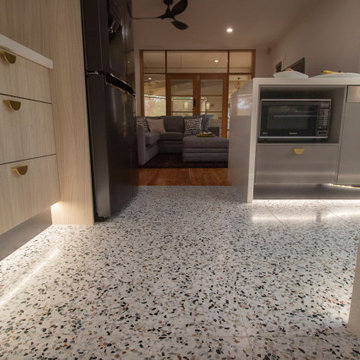
In a federation-style brick home by the beach, dark wood and walls made the kitchen + dining space dark and pokey. A renovation saw walls removed, spaces opened up and a dated kitchen re-vamped. A feature curved stone effect on the island was strip-lit for ambient night-time dining, and a secret door installed for extra storage. New floors, custom cabinetry, new furniture, lighting and a feature fireplace rejuvenated with kit-kat tiles created an entirely different, more functional and more stylish space.
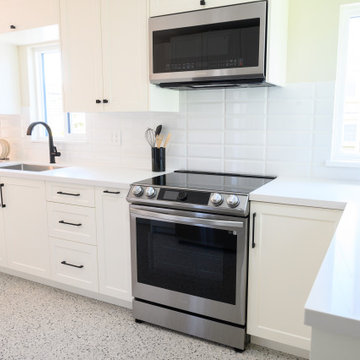
1950's house. We designed and built a bright and white kitchen + dining room. Wood floors are original. Open concept was a must for this young couple. White cabinets and light wood accents. We chose black hardware for contrast. Bevelled backsplash tiles create a new pattern, it is low maintenance and timeless. Terrazzo floor tiles are a unique print that creates an interesting design and texture. This bright and white kitchen looks amazing.
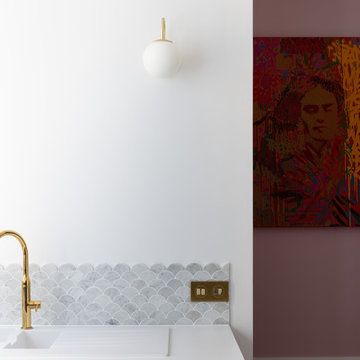
Hugo Hebrard
Modelo de cocina contemporánea de tamaño medio sin isla con fregadero bajoencimera, armarios con rebordes decorativos, puertas de armario blancas, encimera de laminado, salpicadero verde, salpicadero de azulejos de piedra, electrodomésticos blancos, suelo de terrazo, suelo gris y encimeras blancas
Modelo de cocina contemporánea de tamaño medio sin isla con fregadero bajoencimera, armarios con rebordes decorativos, puertas de armario blancas, encimera de laminado, salpicadero verde, salpicadero de azulejos de piedra, electrodomésticos blancos, suelo de terrazo, suelo gris y encimeras blancas
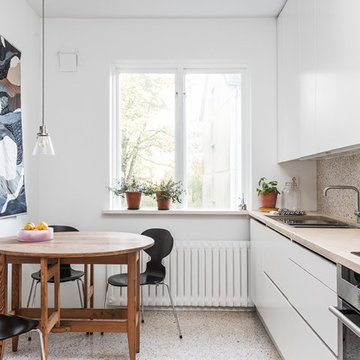
Erik Olsson Fastighetsförmedling AB
Diseño de cocina comedor lineal escandinava de tamaño medio sin isla con fregadero de doble seno, puertas de armario blancas, encimera de madera, electrodomésticos de acero inoxidable, suelo de terrazo y armarios con paneles lisos
Diseño de cocina comedor lineal escandinava de tamaño medio sin isla con fregadero de doble seno, puertas de armario blancas, encimera de madera, electrodomésticos de acero inoxidable, suelo de terrazo y armarios con paneles lisos
692 ideas para cocinas comedor con suelo de terrazo
6