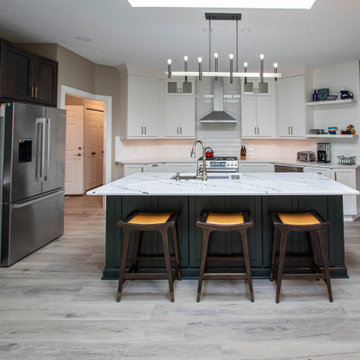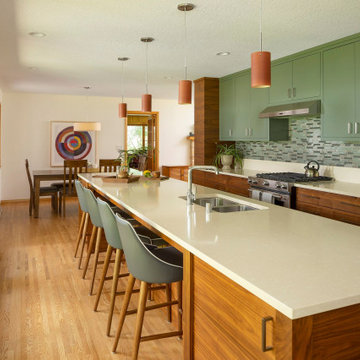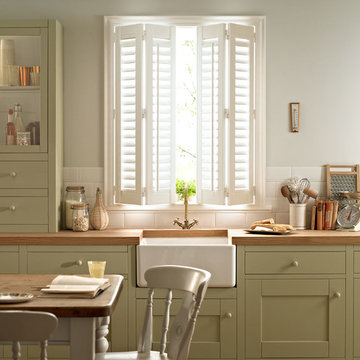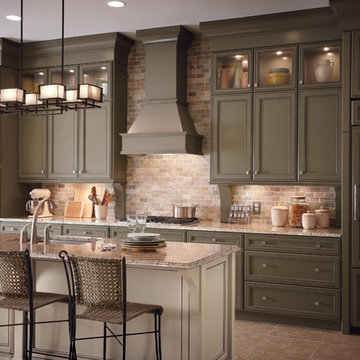9.970 ideas para cocinas comedor con puertas de armario verdes
Filtrar por
Presupuesto
Ordenar por:Popular hoy
1 - 20 de 9970 fotos

Efecto Niepce
Ejemplo de cocina comedor actual con fregadero bajoencimera, armarios estilo shaker, puertas de armario verdes, encimera de mármol, salpicadero verde, salpicadero de mármol, electrodomésticos de acero inoxidable, suelo de madera clara, una isla, suelo beige y encimeras grises
Ejemplo de cocina comedor actual con fregadero bajoencimera, armarios estilo shaker, puertas de armario verdes, encimera de mármol, salpicadero verde, salpicadero de mármol, electrodomésticos de acero inoxidable, suelo de madera clara, una isla, suelo beige y encimeras grises

Diseño de cocina tradicional renovada grande con fregadero bajoencimera, armarios con paneles empotrados, puertas de armario verdes, encimera de mármol, salpicadero blanco, salpicadero de azulejos tipo metro, electrodomésticos de acero inoxidable, suelo de madera en tonos medios, una isla, suelo marrón y encimeras blancas

Designed with family in mind for kitchen extension. Custom made kitchen, handcrafted at our workshop in Guildford, Surrey. Every inch of storage was thought through. There are 24 drawers, a breakfast pantry and glazed drinks bar cabinet. The oak table was designed and stained to bring the whole scheme together with the vintage Barristers Bookcases, a much loved family heir loom.

Photo by Randy O'Rourke
www.rorphotos.com
Ejemplo de cocina campestre de tamaño medio sin isla con encimera de esteatita, electrodomésticos negros, armarios con paneles empotrados, fregadero sobremueble, puertas de armario verdes, salpicadero beige, salpicadero de azulejos de cerámica, suelo de madera en tonos medios y suelo marrón
Ejemplo de cocina campestre de tamaño medio sin isla con encimera de esteatita, electrodomésticos negros, armarios con paneles empotrados, fregadero sobremueble, puertas de armario verdes, salpicadero beige, salpicadero de azulejos de cerámica, suelo de madera en tonos medios y suelo marrón

Diseño de cocina blanca y madera grande con puertas de armario verdes, suelo de madera clara, una isla, encimeras grises, armarios estilo shaker, salpicadero blanco, salpicadero de azulejos de cerámica, electrodomésticos de colores, fregadero bajoencimera, suelo marrón y encimera de cuarzo compacto

In this designer kitchen displays three-tone cabinet finishes. On the perimeter is Greenfield Cabinetry’s Framed Augusta door in Glacier paint grade finish, the Island is Greenfield Cabinetry’s Framed Augusta door in the Pesto paint grade finish and the wine bar and information center is Greenfield Cabinetry’s Framed Augusta in the Alder Breakwater finish. The countertop on the perimeter is Caesarstone organic white quartz and on the Island is Cambria Ivy Bridge quartz. The backsplash is CTI Daylight Expression ceramic tile in glass finish. A 3’ Galley workstation is installed in the island. And the flooring is Triversa Congoleum in warm gray.

A colouful kitchen in a victorian house renovation. Two tone kitchen cabinets in soft green and off-white. The flooring is antique tiles painstakingly redesigned to fit around the island. At the back of the kitchen is a pantry area separated by a crittall doors with reeded glass.

Kitchen and integrated dining area: Large center island, medium color flat-panel lower drawers, and campground green upper cabinets.
Diseño de cocina comedor retro grande con fregadero bajoencimera, armarios con paneles lisos, puertas de armario verdes, encimera de madera, salpicadero beige, electrodomésticos de acero inoxidable, suelo de madera clara, una isla y encimeras beige
Diseño de cocina comedor retro grande con fregadero bajoencimera, armarios con paneles lisos, puertas de armario verdes, encimera de madera, salpicadero beige, electrodomésticos de acero inoxidable, suelo de madera clara, una isla y encimeras beige

Ejemplo de cocina tradicional renovada pequeña con fregadero de un seno, armarios con paneles empotrados, puertas de armario verdes, encimera de cuarcita, salpicadero verde, salpicadero de losas de piedra, electrodomésticos de acero inoxidable, suelo de madera en tonos medios, península y encimeras grises

©Scott Hargis Photo
Modelo de cocina comedor clásica con fregadero bajoencimera, armarios estilo shaker, puertas de armario verdes, encimera de madera, salpicadero blanco, salpicadero de azulejos tipo metro, electrodomésticos de acero inoxidable, suelo de madera oscura y una isla
Modelo de cocina comedor clásica con fregadero bajoencimera, armarios estilo shaker, puertas de armario verdes, encimera de madera, salpicadero blanco, salpicadero de azulejos tipo metro, electrodomésticos de acero inoxidable, suelo de madera oscura y una isla

Reminiscent of a villa in south of France, this Old World yet still sophisticated home are what the client had dreamed of. The home was newly built to the client’s specifications. The wood tone kitchen cabinets are made of butternut wood, instantly warming the atmosphere. The perimeter and island cabinets are painted and captivating against the limestone counter tops. A custom steel hammered hood and Apex wood flooring (Downers Grove, IL) bring this room to an artful balance.
Project specs: Sub Zero integrated refrigerator and Wolf 36” range
Interior Design by Tony Stavish, A.W. Stavish Designs
Craig Dugan - Photographer

Thomas Sanderson
Foto de cocina comedor campestre con fregadero sobremueble, puertas de armario verdes, encimera de madera, salpicadero blanco, salpicadero de azulejos tipo metro y suelo de madera oscura
Foto de cocina comedor campestre con fregadero sobremueble, puertas de armario verdes, encimera de madera, salpicadero blanco, salpicadero de azulejos tipo metro y suelo de madera oscura

Customized panels blend the appliances into a graceful wall of storage, setting off the center workstation and heart of this kitchen in a contrasting glazed paint finish.

Halkin Mason Photography
Modelo de cocina comedor tradicional con fregadero de doble seno, encimera de esteatita, salpicadero blanco, salpicadero de azulejos tipo metro, armarios con paneles con relieve y puertas de armario verdes
Modelo de cocina comedor tradicional con fregadero de doble seno, encimera de esteatita, salpicadero blanco, salpicadero de azulejos tipo metro, armarios con paneles con relieve y puertas de armario verdes

Download our free ebook, Creating the Ideal Kitchen. DOWNLOAD NOW
This unit, located in a 4-flat owned by TKS Owners Jeff and Susan Klimala, was remodeled as their personal pied-à-terre, and doubles as an Airbnb property when they are not using it. Jeff and Susan were drawn to the location of the building, a vibrant Chicago neighborhood, 4 blocks from Wrigley Field, as well as to the vintage charm of the 1890’s building. The entire 2 bed, 2 bath unit was renovated and furnished, including the kitchen, with a specific Parisian vibe in mind.
Although the location and vintage charm were all there, the building was not in ideal shape -- the mechanicals -- from HVAC, to electrical, plumbing, to needed structural updates, peeling plaster, out of level floors, the list was long. Susan and Jeff drew on their expertise to update the issues behind the walls while also preserving much of the original charm that attracted them to the building in the first place -- heart pine floors, vintage mouldings, pocket doors and transoms.
Because this unit was going to be primarily used as an Airbnb, the Klimalas wanted to make it beautiful, maintain the character of the building, while also specifying materials that would last and wouldn’t break the budget. Susan enjoyed the hunt of specifying these items and still coming up with a cohesive creative space that feels a bit French in flavor.
Parisian style décor is all about casual elegance and an eclectic mix of old and new. Susan had fun sourcing some more personal pieces of artwork for the space, creating a dramatic black, white and moody green color scheme for the kitchen and highlighting the living room with pieces to showcase the vintage fireplace and pocket doors.
Photographer: @MargaretRajic
Photo stylist: @Brandidevers
Do you have a new home that has great bones but just doesn’t feel comfortable and you can’t quite figure out why? Contact us here to see how we can help!

A built-in custom coffee bar cabinet with a pull-out shelf and pot filler. White oak island.
Foto de cocina clásica de tamaño medio con fregadero bajoencimera, armarios con paneles empotrados, puertas de armario verdes, encimera de cuarzo compacto, salpicadero blanco, salpicadero de azulejos de cerámica, electrodomésticos blancos, suelo de madera clara, una isla y encimeras blancas
Foto de cocina clásica de tamaño medio con fregadero bajoencimera, armarios con paneles empotrados, puertas de armario verdes, encimera de cuarzo compacto, salpicadero blanco, salpicadero de azulejos de cerámica, electrodomésticos blancos, suelo de madera clara, una isla y encimeras blancas

Welcome to our latest kitchen renovation project, where classic French elegance meets contemporary design in the heart of Great Falls, VA. In this transformation, we aim to create a stunning kitchen space that exudes sophistication and charm, capturing the essence of timeless French style with a modern twist.
Our design centers around a harmonious blend of light gray and off-white tones, setting a serene and inviting backdrop for this kitchen makeover. These neutral hues will work in harmony to create a calming ambiance and enhance the natural light, making the kitchen feel open and welcoming.
To infuse a sense of nature and add a striking focal point, we have carefully selected green cabinets. The rich green hue, reminiscent of lush gardens, brings a touch of the outdoors into the space, creating a unique and refreshing visual appeal. The cabinets will be thoughtfully placed to optimize both functionality and aesthetics.
The heart of this project lies in the eye-catching French-style range and exquisite light fixture. The hood, adorned with intricate detailing, will become a captivating centerpiece above the cooking area. Its classic charm will evoke the grandeur of French country homes, while also providing efficient ventilation for a pleasant cooking experience.

The kitchen diner of our Fulham Family Home was painted in Paint & Paper Library Capuchin which felt light & elegant, and we added contrast & texture with a granite worktop, pale green & inky blue Shaker kitchen & an oak herringbone parquet floor. A semi sheer curtain helped to prevent glare and added privacy, while the jute rug, upholstered dining chairs & bronze hardware added warmth.

A ribbed and curved soft green kitchen island.
Imagen de cocina comedor contemporánea de tamaño medio con fregadero bajoencimera, armarios estilo shaker, puertas de armario verdes, encimera de mármol, salpicadero verde, salpicadero de mármol, electrodomésticos de acero inoxidable, suelo de madera clara, una isla, suelo marrón, encimeras grises y bandeja
Imagen de cocina comedor contemporánea de tamaño medio con fregadero bajoencimera, armarios estilo shaker, puertas de armario verdes, encimera de mármol, salpicadero verde, salpicadero de mármol, electrodomésticos de acero inoxidable, suelo de madera clara, una isla, suelo marrón, encimeras grises y bandeja

Foto de cocina actual sin isla con fregadero bajoencimera, armarios con paneles lisos, puertas de armario verdes, electrodomésticos de acero inoxidable, suelo blanco y encimeras beige
9.970 ideas para cocinas comedor con puertas de armario verdes
1