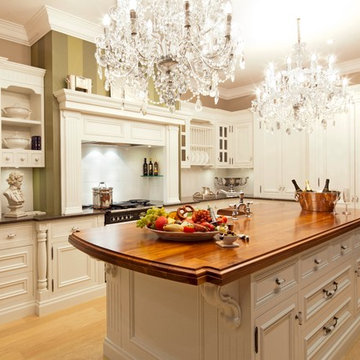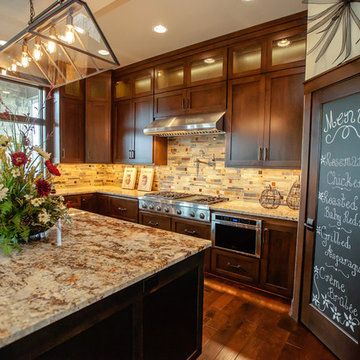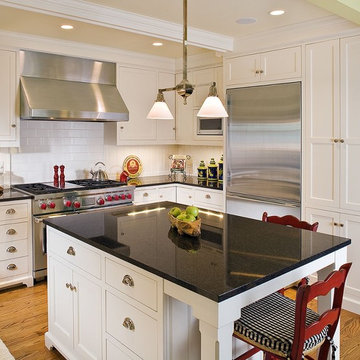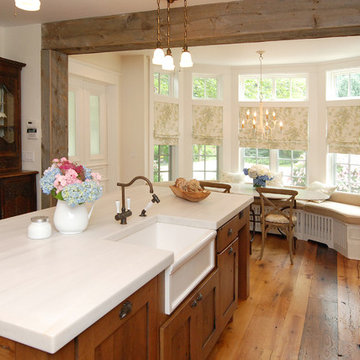116.761 ideas para cocinas comedor con fregadero sobremueble
Filtrar por
Presupuesto
Ordenar por:Popular hoy
41 - 60 de 116.761 fotos
Artículo 1 de 3

Photos by Holly Lepere
Imagen de cocina costera grande con fregadero sobremueble, armarios estilo shaker, puertas de armario blancas, salpicadero azul, salpicadero con mosaicos de azulejos, electrodomésticos de acero inoxidable, suelo de madera en tonos medios, una isla y encimera de mármol
Imagen de cocina costera grande con fregadero sobremueble, armarios estilo shaker, puertas de armario blancas, salpicadero azul, salpicadero con mosaicos de azulejos, electrodomésticos de acero inoxidable, suelo de madera en tonos medios, una isla y encimera de mármol

Builder: John Kraemer & Sons | Architect: TEA2 Architects | Interior Design: Marcia Morine | Photography: Landmark Photography
Imagen de cocina comedor rectangular rural sin isla con fregadero sobremueble, encimera de cuarcita, electrodomésticos con paneles, suelo de madera en tonos medios, armarios estilo shaker, puertas de armario negras y suelo marrón
Imagen de cocina comedor rectangular rural sin isla con fregadero sobremueble, encimera de cuarcita, electrodomésticos con paneles, suelo de madera en tonos medios, armarios estilo shaker, puertas de armario negras y suelo marrón

Photography by Garrett Rowland Photography
Designed by Pete Cardamone
Modelo de cocina rural con fregadero sobremueble, armarios con paneles empotrados, puertas de armario grises, electrodomésticos de acero inoxidable, suelo de madera en tonos medios y salpicadero multicolor
Modelo de cocina rural con fregadero sobremueble, armarios con paneles empotrados, puertas de armario grises, electrodomésticos de acero inoxidable, suelo de madera en tonos medios y salpicadero multicolor

A design for a busy, active family longing for order and a central place for the family to gather. Optimizing a small space with organization and classic elements has them ready to entertain and welcome family and friends.
Custom designed by Hartley and Hill Design
All materials and furnishings in this space are available through Hartley and Hill Design. www.hartleyandhilldesign.com
888-639-0639
Neil Landino Photography

Timeless design, ornate detail, solid timber, hand painted kitchen.
Foto de cocina comedor tradicional de tamaño medio con armarios con rebordes decorativos, puertas de armario blancas, encimera de madera, salpicadero blanco, suelo de madera clara, una isla y fregadero sobremueble
Foto de cocina comedor tradicional de tamaño medio con armarios con rebordes decorativos, puertas de armario blancas, encimera de madera, salpicadero blanco, suelo de madera clara, una isla y fregadero sobremueble

Foto de cocina tradicional renovada grande con fregadero sobremueble, armarios estilo shaker, puertas de armario de madera en tonos medios, encimera de granito, salpicadero multicolor, electrodomésticos de acero inoxidable, suelo de madera oscura y una isla

In this contemporary kitchen, we chose to use concrete counter tops through out. The back splash is a glass wine color mosaic tile. The flooring has a wine color back ground with a hint of silver which is reflective.

Traditional White Kitchen with Copper Apron Front Sink
Ejemplo de cocina clásica grande con armarios con paneles con relieve, fregadero sobremueble, puertas de armario blancas, encimera de granito, salpicadero multicolor, salpicadero de travertino, electrodomésticos de acero inoxidable, suelo de madera en tonos medios, península, suelo marrón y encimeras beige
Ejemplo de cocina clásica grande con armarios con paneles con relieve, fregadero sobremueble, puertas de armario blancas, encimera de granito, salpicadero multicolor, salpicadero de travertino, electrodomésticos de acero inoxidable, suelo de madera en tonos medios, península, suelo marrón y encimeras beige

Matt Schmitt Photography
Foto de cocina clásica de tamaño medio con electrodomésticos de acero inoxidable, fregadero sobremueble, armarios estilo shaker, puertas de armario blancas, salpicadero blanco, salpicadero de azulejos tipo metro, suelo de madera clara, una isla, encimeras negras y barras de cocina
Foto de cocina clásica de tamaño medio con electrodomésticos de acero inoxidable, fregadero sobremueble, armarios estilo shaker, puertas de armario blancas, salpicadero blanco, salpicadero de azulejos tipo metro, suelo de madera clara, una isla, encimeras negras y barras de cocina

Foto de cocina comedor rural de obra con fregadero sobremueble, armarios estilo shaker, puertas de armario de madera oscura, encimera de mármol y electrodomésticos de acero inoxidable

Custom Kitchen installed in Newmarket, ON. All wood cabinets with Quartz countertop.
Ejemplo de cocina moderna extra grande con fregadero sobremueble, armarios estilo shaker, puertas de armario blancas, encimera de madera, salpicadero blanco, salpicadero de azulejos de porcelana, electrodomésticos de acero inoxidable, suelo de baldosas de porcelana, una isla, suelo blanco y encimeras blancas
Ejemplo de cocina moderna extra grande con fregadero sobremueble, armarios estilo shaker, puertas de armario blancas, encimera de madera, salpicadero blanco, salpicadero de azulejos de porcelana, electrodomésticos de acero inoxidable, suelo de baldosas de porcelana, una isla, suelo blanco y encimeras blancas

“After discussions with Zieba about design ideas and budgets we agreed to hire them to come up with create designs and they came back with three options. Ultimately, we merged some of the ideas from each of the options and came up with our design. With the design completed Zieba submitted a bid that was in line with our budget, and we hired them for the construction which was started in the beginning of September and scheduled for completion 4 months later.
The construction was completed on time and on budget & we are thrilled with the changes made to our home. Our experience from start to finish was exceptional including the design work, communication, execution, professionalism and craftsmanship of the construction. Additionally, they were patient with us, never got frustrated with our endless questions or need for handholding & they were even fun to work with.” - M. Waks

Diseño de cocina comedor campestre de tamaño medio sin isla con fregadero sobremueble, armarios estilo shaker, puertas de armario beige, encimera de cuarcita, salpicadero azul, salpicadero de azulejos de cerámica, electrodomésticos de colores, suelo de piedra caliza, suelo beige, encimeras beige y vigas vistas

When purchased by a young couple with a growing family, this historic home was fully gutted, and ready to be transformed for modern living within a traditional footprint. The remaining original details such as the three-story curved wood staircase and stone fireplace surrounds were brought back to life and highlight the updated design. Previously hidden attic windows were exposed when vaulting the third-floor ceilings.

Download our free ebook, Creating the Ideal Kitchen. DOWNLOAD NOW
This unit, located in a 4-flat owned by TKS Owners Jeff and Susan Klimala, was remodeled as their personal pied-à-terre, and doubles as an Airbnb property when they are not using it. Jeff and Susan were drawn to the location of the building, a vibrant Chicago neighborhood, 4 blocks from Wrigley Field, as well as to the vintage charm of the 1890’s building. The entire 2 bed, 2 bath unit was renovated and furnished, including the kitchen, with a specific Parisian vibe in mind.
Although the location and vintage charm were all there, the building was not in ideal shape -- the mechanicals -- from HVAC, to electrical, plumbing, to needed structural updates, peeling plaster, out of level floors, the list was long. Susan and Jeff drew on their expertise to update the issues behind the walls while also preserving much of the original charm that attracted them to the building in the first place -- heart pine floors, vintage mouldings, pocket doors and transoms.
Because this unit was going to be primarily used as an Airbnb, the Klimalas wanted to make it beautiful, maintain the character of the building, while also specifying materials that would last and wouldn’t break the budget. Susan enjoyed the hunt of specifying these items and still coming up with a cohesive creative space that feels a bit French in flavor.
Parisian style décor is all about casual elegance and an eclectic mix of old and new. Susan had fun sourcing some more personal pieces of artwork for the space, creating a dramatic black, white and moody green color scheme for the kitchen and highlighting the living room with pieces to showcase the vintage fireplace and pocket doors.
Photographer: @MargaretRajic
Photo stylist: @Brandidevers
Do you have a new home that has great bones but just doesn’t feel comfortable and you can’t quite figure out why? Contact us here to see how we can help!

Modern Brick House, Indianapolis, Windcombe Neighborhood - Christopher Short, Derek Mills, Paul Reynolds, Architects, HAUS Architecture + WERK | Building Modern - Construction Managers - Architect Custom Builders

With Craftsman details throughout the rest of the home, our clients wanted their new kitchen to have transitional elements such as Shaker style doors, a farmhouse sink, warm wood tones, and other timeless features such as a custom hood and natural stone counters. The beautiful Glorious White marble counters have a soft honed finish and the stunning marble backsplash ties everything together to complete the look. The two-toned cabinets pair a rich stained cherry island with soft white perimeter cabinets. Brushed brass accents on the appliances pulls, cabinet hardware, lights and plumbing fixtures add another layer of sophistication. An induction range, dishwasher drawers, undercounter microwave, and four-door smart refrigerator amp up the functionality of this cook’s kitchen.

A goal of this kitchen design was to create a space that was light and bright! Chantilly Lace cabinets and a soft blue tile backsplash emphasize natural light and keep this space feeling bright and open.

A ground floor remodel creating larger, more functional rooms without increasing the property's actual size. Meadowlark incorporated custom cabinetry solutions that not only added to the flow of the rooms but also added storage and purpose.

Ejemplo de cocina clásica renovada de tamaño medio con fregadero sobremueble, armarios con paneles lisos, puertas de armario blancas, encimera de cuarcita, salpicadero verde, salpicadero de losas de piedra, electrodomésticos con paneles, suelo vinílico, una isla, suelo marrón y encimeras grises
116.761 ideas para cocinas comedor con fregadero sobremueble
3