275.517 ideas para cocinas comedor con fregadero bajoencimera
Filtrar por
Presupuesto
Ordenar por:Popular hoy
161 - 180 de 275.517 fotos

Modelo de cocina tradicional grande con fregadero bajoencimera, armarios estilo shaker, puertas de armario blancas, encimera de cuarzo compacto, salpicadero blanco, salpicadero con mosaicos de azulejos, electrodomésticos de acero inoxidable, suelo de madera oscura, una isla, suelo marrón y encimeras blancas
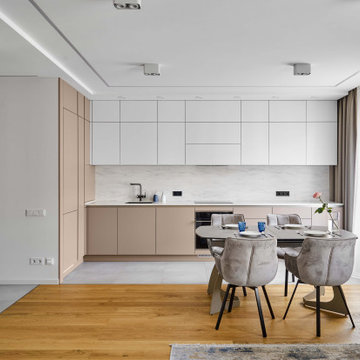
Modelo de cocina contemporánea de tamaño medio sin isla con fregadero bajoencimera, armarios con paneles lisos, encimera de acrílico, suelo de baldosas de porcelana y suelo gris

Ejemplo de cocina blanca y madera actual pequeña con fregadero bajoencimera, armarios con paneles lisos, puertas de armario de madera oscura, encimera de cuarzo compacto, salpicadero blanco, puertas de cuarzo sintético, electrodomésticos negros, suelo de baldosas de porcelana, suelo gris y encimeras blancas
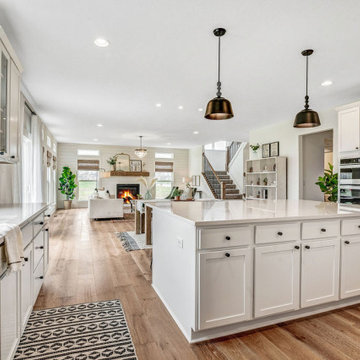
Modelo de cocina campestre grande con fregadero bajoencimera, armarios estilo shaker, puertas de armario blancas, encimera de cuarzo compacto, salpicadero blanco, salpicadero de mármol, electrodomésticos de acero inoxidable, suelo de madera clara, una isla y encimeras blancas
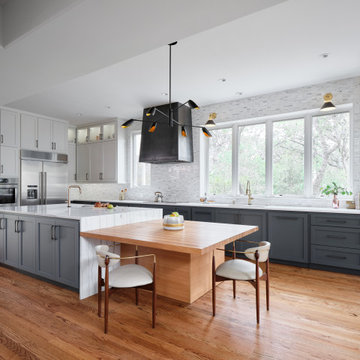
We completely transformed the original small Kitchen into a space twice as large. The homeowner's love to cook and this new Kitchen is designed with both beauty and high function in mind with plenty of well designed storage, generous amount of counterspace and unique design features such as the quartersawn white oak table end of the island which intersects the beautiful white macabus quartzite waterfall edge. The two tone perimeter cabinets bring subtle interest to the space.
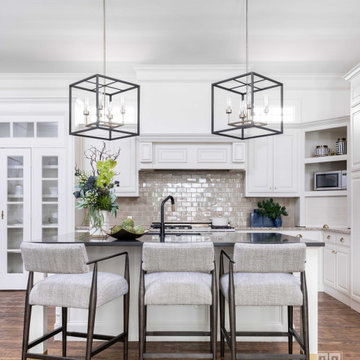
Photographer: Michael Hunter Photography
Diseño de cocina clásica renovada de tamaño medio con fregadero bajoencimera, armarios con paneles con relieve, puertas de armario blancas, encimera de cuarcita, salpicadero verde, salpicadero de azulejos tipo metro, electrodomésticos de acero inoxidable, suelo de madera oscura, una isla, suelo marrón y encimeras negras
Diseño de cocina clásica renovada de tamaño medio con fregadero bajoencimera, armarios con paneles con relieve, puertas de armario blancas, encimera de cuarcita, salpicadero verde, salpicadero de azulejos tipo metro, electrodomésticos de acero inoxidable, suelo de madera oscura, una isla, suelo marrón y encimeras negras

An L shaped island provides plenty of space for food preparation as well as an area for casual dining, homework or a coffee.
Modelo de cocina gris y negra clásica grande con fregadero bajoencimera, armarios con paneles empotrados, puertas de armario negras, encimera de cuarcita, salpicadero beige, puertas de cuarzo sintético, electrodomésticos con paneles, suelo de piedra caliza, una isla, suelo beige y encimeras beige
Modelo de cocina gris y negra clásica grande con fregadero bajoencimera, armarios con paneles empotrados, puertas de armario negras, encimera de cuarcita, salpicadero beige, puertas de cuarzo sintético, electrodomésticos con paneles, suelo de piedra caliza, una isla, suelo beige y encimeras beige
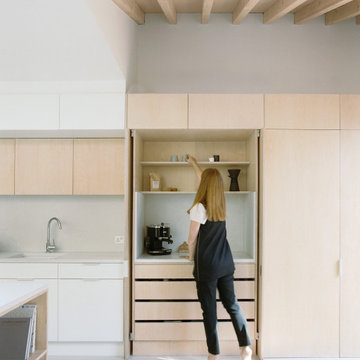
Photographer: Henry Woide
- www.henrywoide.co.uk
Architecture: 4SArchitecture
Diseño de cocina comedor abovedada actual de tamaño medio con fregadero bajoencimera, armarios con paneles lisos, puertas de armario de madera clara, encimera de terrazo, electrodomésticos de acero inoxidable y una isla
Diseño de cocina comedor abovedada actual de tamaño medio con fregadero bajoencimera, armarios con paneles lisos, puertas de armario de madera clara, encimera de terrazo, electrodomésticos de acero inoxidable y una isla

GC: Ekren Construction
Photography: Tiffany Ringwald
Foto de cocina tradicional renovada de tamaño medio con fregadero bajoencimera, armarios estilo shaker, puertas de armario blancas, encimera de cuarcita, salpicadero verde, salpicadero de azulejos de porcelana, electrodomésticos de acero inoxidable, suelo de madera en tonos medios, una isla, suelo marrón y encimeras negras
Foto de cocina tradicional renovada de tamaño medio con fregadero bajoencimera, armarios estilo shaker, puertas de armario blancas, encimera de cuarcita, salpicadero verde, salpicadero de azulejos de porcelana, electrodomésticos de acero inoxidable, suelo de madera en tonos medios, una isla, suelo marrón y encimeras negras

This home was worn out from family life and lacked the natural lighting the homeowners had desired for years. Removing the wall between the kitchen and dining room let the light pour in, and transformed the kitchen into an entertaining delight with seating/dining spaces at both ends.
The breeze colored island stone backsplash tile (Pental Surfaces) is low maintenance and long-wearing, and pairs perfectly against the stained cherry contemporary cabinetry (Decor Cabinets). Quartz countertops were installed on the surround (Caesarstone) and island (a charcoal color with a suede finish was selected for the island to cut down on glare - Siletsone by Cosentino). Chilewich woven fabric applied to the back of the island adds durability and interest to a high-traffic area. The elevated, locally sourced Madrone bar (Sustainable NW Woods) at the end of the island—under a stunning "ribbon" pendant (Elan Lighting)—is a perfect spot to sip Sauvignon.

This luxury kitchen with white cabinets and marble-look quartz is open with a light, airy feel.
Imagen de cocina clásica renovada extra grande con fregadero bajoencimera, armarios estilo shaker, puertas de armario blancas, encimera de cuarzo compacto, salpicadero blanco, puertas de cuarzo sintético, electrodomésticos de acero inoxidable, suelo de madera clara, una isla, suelo marrón, encimeras blancas y bandeja
Imagen de cocina clásica renovada extra grande con fregadero bajoencimera, armarios estilo shaker, puertas de armario blancas, encimera de cuarzo compacto, salpicadero blanco, puertas de cuarzo sintético, electrodomésticos de acero inoxidable, suelo de madera clara, una isla, suelo marrón, encimeras blancas y bandeja
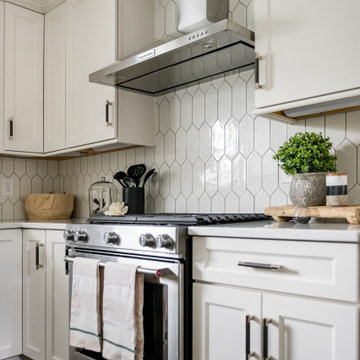
Ejemplo de cocina de estilo americano grande con fregadero bajoencimera, armarios estilo shaker, puertas de armario blancas, encimera de cuarcita, salpicadero blanco, salpicadero de azulejos de porcelana, electrodomésticos de acero inoxidable, suelo de madera en tonos medios, una isla, suelo marrón y encimeras blancas

copyright Ben Quinton
Ejemplo de cocina comedor lineal clásica renovada de tamaño medio con fregadero bajoencimera, armarios estilo shaker, puertas de armario verdes, encimera de mármol, salpicadero beige, salpicadero de azulejos de cerámica, electrodomésticos con paneles, suelo de madera en tonos medios, una isla y encimeras grises
Ejemplo de cocina comedor lineal clásica renovada de tamaño medio con fregadero bajoencimera, armarios estilo shaker, puertas de armario verdes, encimera de mármol, salpicadero beige, salpicadero de azulejos de cerámica, electrodomésticos con paneles, suelo de madera en tonos medios, una isla y encimeras grises

Ejemplo de cocina contemporánea con fregadero bajoencimera, armarios con paneles lisos, puertas de armario de madera oscura, encimera de cuarzo compacto, salpicadero multicolor, puertas de cuarzo sintético, electrodomésticos con paneles, suelo de madera en tonos medios, península, suelo marrón y encimeras multicolor

Written by Mary Kate Hogan for Westchester Home Magazine.
"The Goal: The family that cooks together has the most fun — especially when their kitchen is equipped with four ovens and tons of workspace. After a first-floor renovation of a home for a couple with four grown children, the new kitchen features high-tech appliances purchased through Royal Green and a custom island with a connected table to seat family, friends, and cooking spectators. An old dining room was eliminated, and the whole area was transformed into one open, L-shaped space with a bar and family room.
“They wanted to expand the kitchen and have more of an entertaining room for their family gatherings,” says designer Danielle Florie. She designed the kitchen so that two or three people can work at the same time, with a full sink in the island that’s big enough for cleaning vegetables or washing pots and pans.
Key Features:
Well-Stocked Bar: The bar area adjacent to the kitchen doubles as a coffee center. Topped with a leathered brown marble, the bar houses the coffee maker as well as a wine refrigerator, beverage fridge, and built-in ice maker. Upholstered swivel chairs encourage people to gather and stay awhile.
Finishing Touches: Counters around the kitchen and the island are covered with a Cambria quartz that has the light, airy look the homeowners wanted and resists stains and scratches. A geometric marble tile backsplash is an eye-catching decorative element.
Into the Wood: The larger table in the kitchen was handmade for the family and matches the island base. On the floor, wood planks with a warm gray tone run diagonally for added interest."
Bilotta Designer: Danielle Florie
Photographer: Phillip Ennis
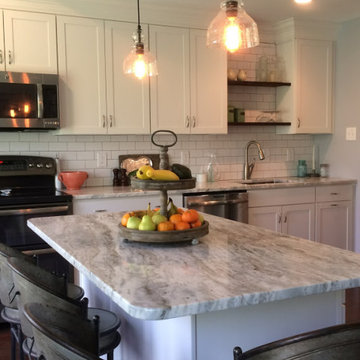
This townhome kitchen was previously an eat-in, and the small L-shaped was cramped. By opening the wall to the family room and expanding the counters and cabinets into the former eat-in space, the kitchen became large enough to fit an island that seats 5! With wide walkways and plenty of room to move around, this kitchen can now host large gatherings. Simple white shaker cabinets and budget-friendly granite and subway tile made for an inexpensive (and timeless) renovation.

What had been a wonderful new construction project got even better when learned that the homeowner wanted to build a contemporary bar - kind of like a kitchen, actually - with stone countertops, high-end appliances, and beautiful tile and custom cabinets in the basement.
It's a unique project in that it is not fully a kitchen [there's only a beverage fridge, drawer microwave, ice maker, and dishwasher, but no oven], and it's more than a simple bar as it accommodates food preparation or a catering service.
For the homeowner, who is a huge Vikings fan and entertains large groups of sports-loving fans, the perfect project was a full bar/kitchenette that would serve as the ideal place for friends to gather, eat and drink.!

The existing U-shaped kitchen was tucked away in a small corner while the dining table was swimming in a room much too large for its size. The client’s needs and the architecture of the home made it apparent that the perfect design solution for the home was to swap the spaces.
The homeowners entertain frequently and wanted the new layout to accommodate a lot of counter seating, a bar/buffet for serving hors d’oeuvres, an island with prep sink, and all new appliances. They had a strong preference that the hood be a focal point and wanted to go beyond a typical white color scheme even though they wanted white cabinets.
While moving the kitchen to the dining space gave us a generous amount of real estate to work with, two of the exterior walls are occupied with full-height glass creating a challenge how best to fulfill their wish list. We used one available wall for the needed tall appliances, taking advantage of its height to create the hood as a focal point. We opted for both a peninsula and island instead of one large island in order to maximize the seating requirements and create a barrier when entertaining so guests do not flow directly into the work area of the kitchen. This also made it possible to add a second sink as requested. Lastly, the peninsula sets up a well-defined path to the new dining room without feeling like you are walking through the kitchen. We used the remaining fourth wall for the bar/buffet.
Black cabinetry adds strong contrast in several areas of the new kitchen. Wire mesh wall cabinet doors at the bar and gold accents on the hardware, light fixtures, faucets and furniture add further drama to the concept. The focal point is definitely the black hood, looking both dramatic and cohesive at the same time.

Ejemplo de cocina comedor lineal contemporánea de tamaño medio sin isla con fregadero bajoencimera, armarios con paneles lisos, puertas de armario grises, encimera de acrílico, salpicadero verde, salpicadero de azulejos de porcelana, electrodomésticos de acero inoxidable, suelo laminado, suelo beige y encimeras blancas

Imagen de cocina campestre de tamaño medio con fregadero bajoencimera, armarios estilo shaker, puertas de armario blancas, encimera de cuarcita, electrodomésticos de acero inoxidable, suelo de madera en tonos medios, una isla, suelo marrón, encimeras blancas, machihembrado, bandeja y salpicadero blanco
275.517 ideas para cocinas comedor con fregadero bajoencimera
9