83 ideas para cocinas comedor con chimenea
Filtrar por
Presupuesto
Ordenar por:Popular hoy
1 - 20 de 83 fotos
Artículo 1 de 3

Photo: Corynne Pless © 2013 Houzz
Ejemplo de cocina comedor ecléctica con armarios tipo vitrina y chimenea
Ejemplo de cocina comedor ecléctica con armarios tipo vitrina y chimenea

INT2 architecture
Foto de cocina comedor lineal escandinava grande sin isla con suelo de madera clara, armarios con paneles lisos, suelo gris, fregadero bajoencimera, puertas de armario verdes, salpicadero negro, electrodomésticos con paneles y chimenea
Foto de cocina comedor lineal escandinava grande sin isla con suelo de madera clara, armarios con paneles lisos, suelo gris, fregadero bajoencimera, puertas de armario verdes, salpicadero negro, electrodomésticos con paneles y chimenea

The Olney Manor is a historic property sitting on a beautiful 7 acre estate and surely provided some interesting design challenges while our design team worked with the Brown family on their home from the 1930's. To unify 400 square feet of kitchen and morning room seating space the team re-configured a structural opening and fireplace to create a beautiful stone wall with floating gas insert as the feature wall for the kitchen. Tasteful two tone painted cabinets with a cherry island and breakfast table created a great traditional and French country style melding that mirrored the classic elegance of the home. A historic property brings many challenges to planning, designing, and building, but our team delivered the Brown's dream kitchen, adding value and beauty to this already famous estate.
http://www.lepaverphotography.com/
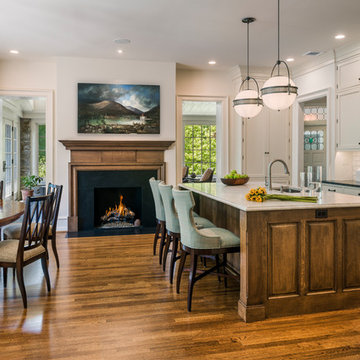
Ejemplo de cocina comedor tradicional con fregadero bajoencimera, armarios estilo shaker, puertas de armario blancas, salpicadero blanco, salpicadero de azulejos tipo metro, electrodomésticos de acero inoxidable, suelo de madera en tonos medios, una isla, suelo marrón y chimenea
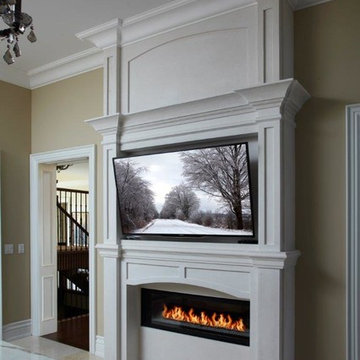
"custom fireplace mantel"
"custom fireplace overmantel"
"omega cast stone mantel"
"omega cast stone fireplace mantle" "fireplace design idea" Omega. Mantel. Fireplace.
"custom cast stone mantel"
"linear fireplace mantle"
"linear cast stone fireplace mantel"
"linear fireplace design"
"linear fireplace overmantle"
"fireplace surround"
"carved fireplace mantle"
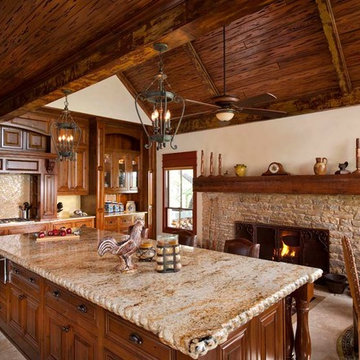
Unique features abound in the kitchen such as; period style stone fireplace and the oversized eat-at island anchored by 6 posts.
Modelo de cocina comedor rústica con armarios con paneles con relieve, puertas de armario de madera oscura, salpicadero beige y chimenea
Modelo de cocina comedor rústica con armarios con paneles con relieve, puertas de armario de madera oscura, salpicadero beige y chimenea
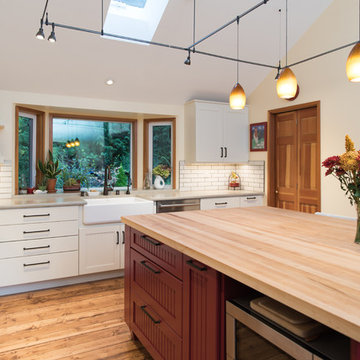
A cramped kitchen with exceptionally poor lighting just didn't fit the bill for these homeowners who enjoying food preservation and making their own adult beverages.
The kitchen was gutted and the door from the garage was moved down the wall to provide sufficient space for the cooking zone. The generously proportioned Butcher Block island facilitates family gatherings with everyone in the kitchen together. Microwave sits on a shelf in the island to keep countertops clutter free.
Photo by A Kitchen That Works
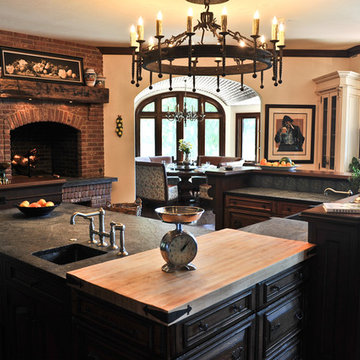
Architect - Jason R. Bernard
Photographer - Parisi.
Foto de cocina clásica con puertas de armario de madera en tonos medios y chimenea
Foto de cocina clásica con puertas de armario de madera en tonos medios y chimenea
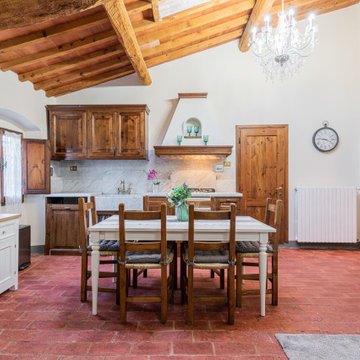
Restyling cucina/salotto di una casa in campagna
Ejemplo de cocina comedor blanca y madera rural con fregadero sobremueble, puertas de armario de madera oscura, encimera de mármol, salpicadero verde, salpicadero de mármol, suelo de baldosas de terracota, suelo naranja, encimeras grises, vigas vistas y chimenea
Ejemplo de cocina comedor blanca y madera rural con fregadero sobremueble, puertas de armario de madera oscura, encimera de mármol, salpicadero verde, salpicadero de mármol, suelo de baldosas de terracota, suelo naranja, encimeras grises, vigas vistas y chimenea
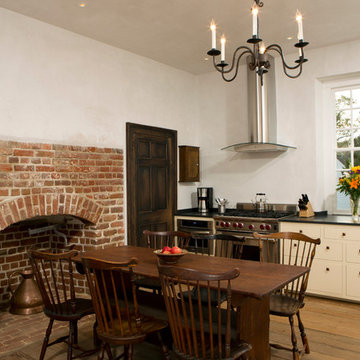
Complete restoration of historic plantation home in Middlesex Virginia.
Modelo de cocina comedor lineal de estilo de casa de campo de tamaño medio sin isla con armarios con paneles lisos, electrodomésticos de acero inoxidable, fregadero sobremueble, puertas de armario blancas, encimera de acrílico, suelo de madera en tonos medios y chimenea
Modelo de cocina comedor lineal de estilo de casa de campo de tamaño medio sin isla con armarios con paneles lisos, electrodomésticos de acero inoxidable, fregadero sobremueble, puertas de armario blancas, encimera de acrílico, suelo de madera en tonos medios y chimenea
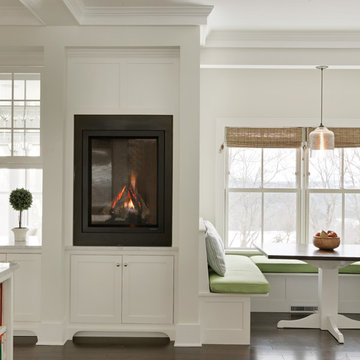
Warm, bright and cozy Breakfast Nook with Heat & Glo gas fireplace to melt away the Vermont winters.
Photo by Susan Teare
Modelo de cocina comedor clásica renovada con puertas de armario blancas, armarios estilo shaker, encimera de mármol, suelo de madera oscura, una isla y chimenea
Modelo de cocina comedor clásica renovada con puertas de armario blancas, armarios estilo shaker, encimera de mármol, suelo de madera oscura, una isla y chimenea
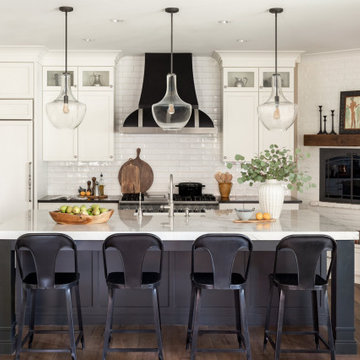
Ejemplo de cocina comedor tradicional renovada con fregadero sobremueble, armarios estilo shaker, puertas de armario blancas, encimera de cuarcita, salpicadero blanco, salpicadero de azulejos tipo metro, electrodomésticos con paneles, suelo de madera en tonos medios, una isla, suelo marrón, encimeras multicolor y chimenea

Our brief was to create a calm, modern country kitchen that avoided cliches - and to intrinsically link to the garden. A weekend escape for a busy family who come down to escape the city, to enjoy their art collection, garden and cook together. The design springs from my neuroscience research and is based on appealing to our hard wired needs, our fundamental instincts - sociability, easy movement, art, comfort, hearth, smells, readiness for visitors, view of outdoors and a place to eat.
The key design innovation was the use of soft geometry, not so much in the planning but in the three dimensionality of the furniture which grows out of the floor in an organic way. The soft geometry is in the profile of the pieces, not in their footprint. The users can stroke the furniture, lie against it and feel its softness, all of which helps the visitors to kitchen linger and chat.
The fireplace is located in the middle between the cooking zone and the garden. There is plenty of room to draw up a chair and just sit around. The fold-out doors let the landscape into the space in a generous way, especially on summer days when the weather makes the indoors and outdoors come together. The sight lines from the main cooking and preparation island offer views of the garden throughout the seasons, as well as people coming into the room and those seating at the table - so it becomes a command position or what we call the sweet spot. This often results in there being a family competition to do the cooking.
The woods are Canadian Maple, Australian rosewood and Eucalyptus. All appliances are Gaggenau and Fisher and Paykel.
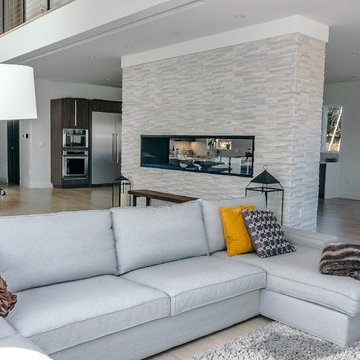
Acucraft custom gas linear gas fireplace with half open half glass. Photo courtesy of Eduardo Muniz, Boston Best Construction
Diseño de cocina comedor clásica renovada extra grande con puertas de armario de madera oscura, una isla y chimenea
Diseño de cocina comedor clásica renovada extra grande con puertas de armario de madera oscura, una isla y chimenea
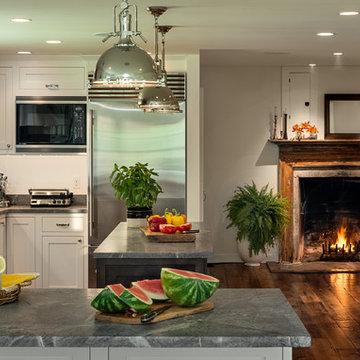
Rob Karosis
Modelo de cocina de estilo de casa de campo con armarios estilo shaker, puertas de armario blancas, electrodomésticos de acero inoxidable, encimera de granito, fregadero sobremueble y chimenea
Modelo de cocina de estilo de casa de campo con armarios estilo shaker, puertas de armario blancas, electrodomésticos de acero inoxidable, encimera de granito, fregadero sobremueble y chimenea

A rustic kitchen with the island bar backing to a stone fireplace. There's a fireplace on the other side facing the living area. Karl Neumann Photography
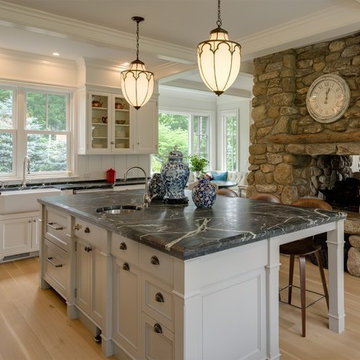
Photography by Michael Biondo
Ejemplo de cocina tradicional con fregadero sobremueble, armarios con paneles empotrados, puertas de armario blancas, encimera de esteatita, salpicadero blanco, electrodomésticos de acero inoxidable, suelo de madera clara, una isla y chimenea
Ejemplo de cocina tradicional con fregadero sobremueble, armarios con paneles empotrados, puertas de armario blancas, encimera de esteatita, salpicadero blanco, electrodomésticos de acero inoxidable, suelo de madera clara, una isla y chimenea
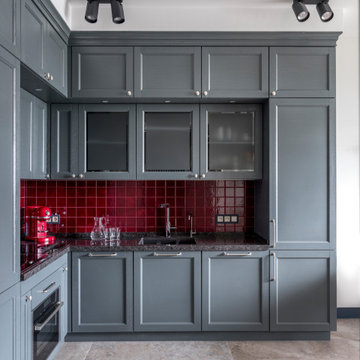
Imagen de cocina actual de tamaño medio con armarios con paneles empotrados, puertas de armario grises, encimera de cuarzo compacto, salpicadero rojo, salpicadero de azulejos de cerámica, suelo de baldosas de porcelana, suelo beige, encimeras grises y chimenea
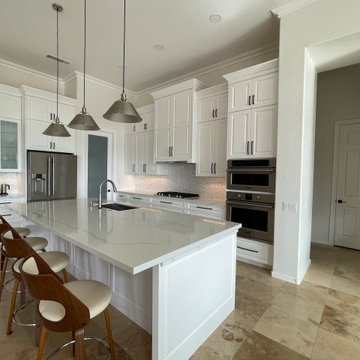
A contemporary traditional home remodel. A bright white kitchen with custom maple wood cabinetry, with a modified shaker raised panel style. Custom charging drawer, cutting boards and cookie sheets storage. Han Stone Calacatta Gold Quartz countertops, with a single bowl Blanco stainless steel sink and sink grid, Delta Essa Touch2o faucet, air switch for the disposal and stainless-steel appliances. Stainless steel pendant lights, strip outlets at the island and at the bottom of the upper cabinets, and LED strip lighting on a dimmer. Two, three-sided Valor gas fireplaces with Rockmount Stacked stone. Western Windows System 9’ pivot door in Bronze Anodized.

KT2DesignGroup
Michael J Lee Photography
Imagen de cocina tradicional renovada grande con fregadero sobremueble, armarios con paneles lisos, puertas de armario blancas, encimera de esteatita, salpicadero blanco, salpicadero de azulejos tipo metro, electrodomésticos con paneles, suelo de madera en tonos medios, una isla, suelo marrón y chimenea
Imagen de cocina tradicional renovada grande con fregadero sobremueble, armarios con paneles lisos, puertas de armario blancas, encimera de esteatita, salpicadero blanco, salpicadero de azulejos tipo metro, electrodomésticos con paneles, suelo de madera en tonos medios, una isla, suelo marrón y chimenea
83 ideas para cocinas comedor con chimenea
1