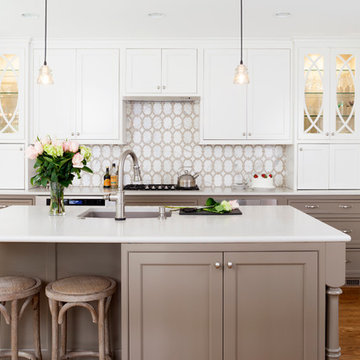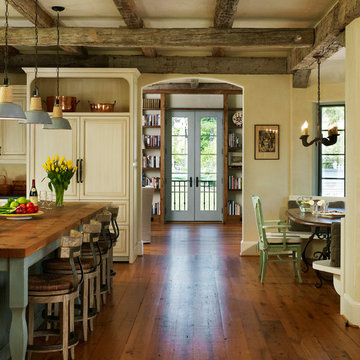92.850 ideas para cocinas comedor con armarios con paneles empotrados
Filtrar por
Presupuesto
Ordenar por:Popular hoy
1 - 20 de 92.850 fotos

Los clientes me contactaran para realizar una reforma de la área living de su casa porque no se sentían a gusto con los espacios que tenían, ya que eran muy cerrados, obstruyan la luz y no eran prácticos para su estilo de vida.
De este modo, lo primero que sugerimos ha sido tirar las paredes del hall de entrada, eliminar el armario empotrado en esa área que también bloqueaba el espacio y la pared maestra divisoria entre la cocina y salón.
Hemos redistribuido el espacio para una cocina y hall abiertos con una península que comunican con el comedor y salón.
El resultado es un espacio living acogedor donde toda la familia puede convivir en conjunto, sin ninguna barrera. La casa se ha vuelto mas luminosa y comunica también con el espacio exterior. Los clientes nos comentaran que muchas veces dejan la puerta del jardín abierta y pueden estar cocinando y viendo las plantas del exterior, lo que para ellos es un placer.
Los muebles de la cocina se han dibujado à medida y realizado con nuestro carpintero de confianza. Para el color de los armarios se han realizado varias muestras, hasta que conseguimos el tono ideal, ya que era un requisito muy importante. Todos los electrodomésticos se han empotrado y hemos dejado a vista 2 nichos para dar mas ligereza al mueble y poder colocar algo decorativo.
Cada vez más el espacio entre salón y cocina se diluye, entonces dibujamos cocinas que son una extensión de este espacio y le llamamos al conjunto el espacio Living o zona día.
A nivel de materiales, se han utilizado, tiradores de la marca italiana Formani, la encimera y salpicadero son de Porcelanosa Xstone, fregadero de Blanco, grifería de Plados, lámparas de la casa francesa Honoré Deco y papel de pared con hojas tropicales de Casamance.

MG ProPhoto
Imagen de cocina comedor de estilo de casa de campo grande con una isla, armarios con paneles empotrados, puertas de armario de madera oscura, encimera de granito, salpicadero beige, salpicadero de azulejos de vidrio, electrodomésticos con paneles, fregadero bajoencimera y suelo de madera en tonos medios
Imagen de cocina comedor de estilo de casa de campo grande con una isla, armarios con paneles empotrados, puertas de armario de madera oscura, encimera de granito, salpicadero beige, salpicadero de azulejos de vidrio, electrodomésticos con paneles, fregadero bajoencimera y suelo de madera en tonos medios

Photography by Scott Sherman
Ejemplo de cocina clásica pequeña con fregadero de un seno, armarios con paneles empotrados, puertas de armario blancas, encimera de granito, salpicadero beige, salpicadero de azulejos de cerámica, electrodomésticos de acero inoxidable y suelo de madera en tonos medios
Ejemplo de cocina clásica pequeña con fregadero de un seno, armarios con paneles empotrados, puertas de armario blancas, encimera de granito, salpicadero beige, salpicadero de azulejos de cerámica, electrodomésticos de acero inoxidable y suelo de madera en tonos medios

Looking lengthwise down the galley-style kitchen. Although it is a smaller kitchen, it has been designed for maximum convenience and has abundant storage.

Foto de cocina comedor lineal tradicional renovada grande con fregadero bajoencimera, salpicadero multicolor, salpicadero de azulejos de porcelana, electrodomésticos con paneles, suelo de baldosas de porcelana, suelo marrón, armarios con paneles empotrados, puertas de armario grises, una isla y encimeras grises

Emily Followill
Modelo de cocina de estilo de casa de campo de tamaño medio sin isla con fregadero bajoencimera, puertas de armario blancas, salpicadero de losas de piedra, suelo de madera en tonos medios, suelo marrón, armarios con paneles empotrados, encimera de mármol, salpicadero blanco, electrodomésticos con paneles y encimeras blancas
Modelo de cocina de estilo de casa de campo de tamaño medio sin isla con fregadero bajoencimera, puertas de armario blancas, salpicadero de losas de piedra, suelo de madera en tonos medios, suelo marrón, armarios con paneles empotrados, encimera de mármol, salpicadero blanco, electrodomésticos con paneles y encimeras blancas

Modelo de cocina clásica renovada de tamaño medio con fregadero bajoencimera, armarios con paneles empotrados, puertas de armario de madera clara, encimera de mármol, salpicadero blanco, salpicadero de losas de piedra, electrodomésticos con paneles, suelo de madera clara, una isla, suelo beige y encimeras blancas

DESIGN: Hatch Works Austin // PHOTOS: Robert Gomez Photography
Diseño de cocina bohemia de tamaño medio con fregadero bajoencimera, armarios con paneles empotrados, puertas de armario amarillas, encimera de mármol, salpicadero blanco, salpicadero de azulejos de cerámica, electrodomésticos blancos, suelo de madera en tonos medios, una isla, suelo marrón y encimeras blancas
Diseño de cocina bohemia de tamaño medio con fregadero bajoencimera, armarios con paneles empotrados, puertas de armario amarillas, encimera de mármol, salpicadero blanco, salpicadero de azulejos de cerámica, electrodomésticos blancos, suelo de madera en tonos medios, una isla, suelo marrón y encimeras blancas

Photo by Cindy Apple
Imagen de cocina comedor tradicional de tamaño medio con armarios con paneles empotrados, puertas de armario verdes, encimera de cuarzo compacto, salpicadero blanco, puertas de cuarzo sintético, electrodomésticos de acero inoxidable, suelo de madera clara, una isla y encimeras blancas
Imagen de cocina comedor tradicional de tamaño medio con armarios con paneles empotrados, puertas de armario verdes, encimera de cuarzo compacto, salpicadero blanco, puertas de cuarzo sintético, electrodomésticos de acero inoxidable, suelo de madera clara, una isla y encimeras blancas

Foto de cocina comedor minimalista grande con fregadero de doble seno, armarios con paneles empotrados, puertas de armario blancas, encimera de mármol, salpicadero de losas de piedra, electrodomésticos de acero inoxidable y suelo de madera en tonos medios

Project Developer Samantha Klickna http://www.houzz.com/pro/samanthaklickna/samantha-klickna-case-design-remodeling-inc
Designer Melissa Cooley http://www.houzz.com/pro/melissagrimes04/melissa-grimes-udcp-case-design-remodeling-inc
Project Manager Greg Polen
Photography: Stacy Zarin-Goldberg

This kitchen was designed with all custom cabinetry with the lower cabinets finished in Sherwin Williams Iron Ore and the upper cabinets finished in Sherwin Williams Origami. The quartzite countertops carry up the backsplash at the back. The gold faucet and fixtures add a bit of warmth to the cooler colors of the kitchen.

With white cabinets and white granite countertops, this remodeled open concept kitchen feels a little bit bigger and a little bit brighter.
Ejemplo de cocina tradicional de tamaño medio con fregadero bajoencimera, armarios con paneles empotrados, puertas de armario blancas, encimera de granito, salpicadero beige, salpicadero de azulejos tipo metro, electrodomésticos de acero inoxidable, suelo de madera clara y una isla
Ejemplo de cocina tradicional de tamaño medio con fregadero bajoencimera, armarios con paneles empotrados, puertas de armario blancas, encimera de granito, salpicadero beige, salpicadero de azulejos tipo metro, electrodomésticos de acero inoxidable, suelo de madera clara y una isla

Foto de cocina comedor clásica renovada con fregadero sobremueble, armarios con paneles empotrados, puertas de armario blancas, encimera de mármol, salpicadero blanco, salpicadero de mármol, electrodomésticos de acero inoxidable, suelo de madera en tonos medios, una isla, suelo marrón, encimeras blancas y vigas vistas

The goal for this Point Loma home was to transform it from the adorable beach bungalow it already was by expanding its footprint and giving it distinctive Craftsman characteristics while achieving a comfortable, modern aesthetic inside that perfectly caters to the active young family who lives here. By extending and reconfiguring the front portion of the home, we were able to not only add significant square footage, but create much needed usable space for a home office and comfortable family living room that flows directly into a large, open plan kitchen and dining area. A custom built-in entertainment center accented with shiplap is the focal point for the living room and the light color of the walls are perfect with the natural light that floods the space, courtesy of strategically placed windows and skylights. The kitchen was redone to feel modern and accommodate the homeowners busy lifestyle and love of entertaining. Beautiful white kitchen cabinetry sets the stage for a large island that packs a pop of color in a gorgeous teal hue. A Sub-Zero classic side by side refrigerator and Jenn-Air cooktop, steam oven, and wall oven provide the power in this kitchen while a white subway tile backsplash in a sophisticated herringbone pattern, gold pulls and stunning pendant lighting add the perfect design details. Another great addition to this project is the use of space to create separate wine and coffee bars on either side of the doorway. A large wine refrigerator is offset by beautiful natural wood floating shelves to store wine glasses and house a healthy Bourbon collection. The coffee bar is the perfect first top in the morning with a coffee maker and floating shelves to store coffee and cups. Luxury Vinyl Plank (LVP) flooring was selected for use throughout the home, offering the warm feel of hardwood, with the benefits of being waterproof and nearly indestructible - two key factors with young kids!
For the exterior of the home, it was important to capture classic Craftsman elements including the post and rock detail, wood siding, eves, and trimming around windows and doors. We think the porch is one of the cutest in San Diego and the custom wood door truly ties the look and feel of this beautiful home together.

Diseño de cocina costera grande con fregadero sobremueble, armarios con paneles empotrados, puertas de armario blancas, salpicadero verde, salpicadero de mármol, electrodomésticos de acero inoxidable, suelo de madera en tonos medios, una isla, suelo marrón y encimeras grises

This white-on-white kitchen design has a transitional style and incorporates beautiful clean lines. It features a Personal Paint Match finish on the Kitchen Island matched to Sherwin-Williams "Threshold Taupe" SW7501 and a mix of light tan paint and vibrant orange décor. These colors really pop out on the “white canvas” of this design. The designer chose a beautiful combination of white Dura Supreme cabinetry (in "Classic White" paint), white subway tile backsplash, white countertops, white trim, and a white sink. The built-in breakfast nook (L-shaped banquette bench seating) attached to the kitchen island was the perfect choice to give this kitchen seating for entertaining and a kitchen island that will still have free counter space while the homeowner entertains.
Design by Studio M Kitchen & Bath, Plymouth, Minnesota.
Request a FREE Dura Supreme Brochure Packet:
https://www.durasupreme.com/request-brochures/
Find a Dura Supreme Showroom near you today:
https://www.durasupreme.com/request-brochures
Want to become a Dura Supreme Dealer? Go to:
https://www.durasupreme.com/become-a-cabinet-dealer-request-form/

Photographer: Anice Hoachlander from Hoachlander Davis Photography, LLC Principal
Designer: Anthony "Ankie" Barnes, AIA, LEED AP
Diseño de cocina comedor de obra con encimera de madera, electrodomésticos con paneles, puertas de armario beige, armarios con paneles empotrados, suelo de madera oscura, una isla y suelo marrón
Diseño de cocina comedor de obra con encimera de madera, electrodomésticos con paneles, puertas de armario beige, armarios con paneles empotrados, suelo de madera oscura, una isla y suelo marrón

The goal was to make the kitchen reflective of the clients personalities While also keeping the design functional, warm, and tasteful.
Modelo de cocina comedor grande con fregadero bajoencimera, armarios con paneles empotrados, puertas de armario blancas, salpicadero blanco, salpicadero de mármol, electrodomésticos con paneles, suelo de madera oscura, dos o más islas, suelo marrón, encimeras multicolor, vigas vistas y encimera de cuarzo compacto
Modelo de cocina comedor grande con fregadero bajoencimera, armarios con paneles empotrados, puertas de armario blancas, salpicadero blanco, salpicadero de mármol, electrodomésticos con paneles, suelo de madera oscura, dos o más islas, suelo marrón, encimeras multicolor, vigas vistas y encimera de cuarzo compacto

To create a welcoming gathering space and a stronger connection the outdoors, the kitchen was reconfigured and opened up to the front entry of the home. To improve traffic flow, an additional doorway to the adjacent family room was added.
92.850 ideas para cocinas comedor con armarios con paneles empotrados
1