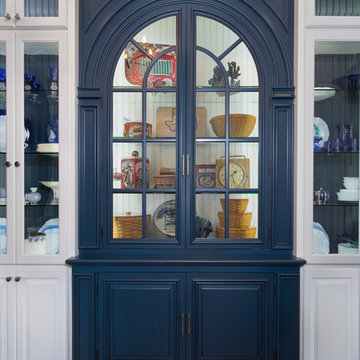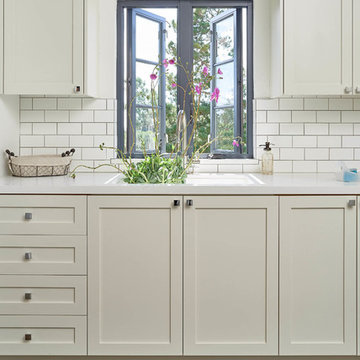470 ideas para cocinas clásicas renovadas
Filtrar por
Presupuesto
Ordenar por:Popular hoy
1 - 20 de 470 fotos
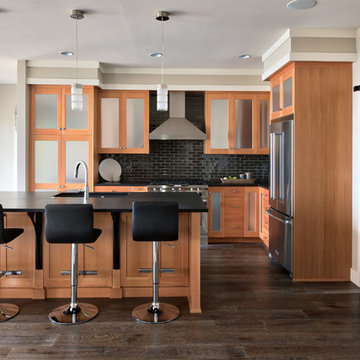
Scott Amundson Photography
Foto de cocinas en L tradicional renovada con fregadero bajoencimera, armarios con paneles empotrados, puertas de armario de madera clara, salpicadero negro, salpicadero de azulejos tipo metro, electrodomésticos de acero inoxidable, suelo de madera oscura, una isla, suelo marrón y encimeras negras
Foto de cocinas en L tradicional renovada con fregadero bajoencimera, armarios con paneles empotrados, puertas de armario de madera clara, salpicadero negro, salpicadero de azulejos tipo metro, electrodomésticos de acero inoxidable, suelo de madera oscura, una isla, suelo marrón y encimeras negras
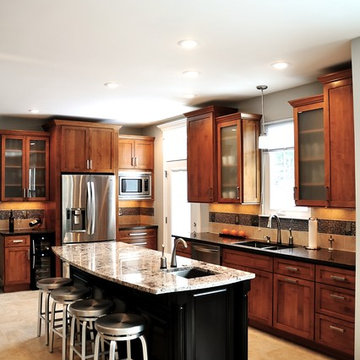
Ejemplo de cocinas en L tradicional renovada con armarios estilo shaker, puertas de armario de madera oscura y electrodomésticos de acero inoxidable
Encuentra al profesional adecuado para tu proyecto
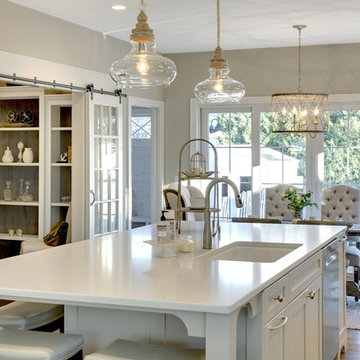
The office can be closed off to the kitchen by closing the french doors using the sliding barn door hardware that was installed and looks great in this space.
Learn more about our showroom and kitchen and bath design: http://www.mingleteam.com
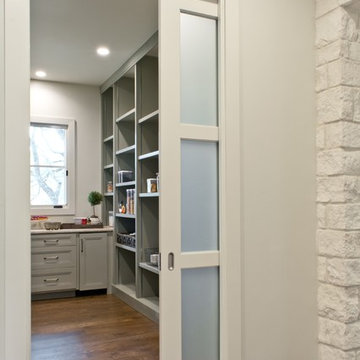
jennifer siu-rivera photography
Ejemplo de cocinas en L clásica renovada abierta con fregadero bajoencimera, armarios con paneles empotrados, puertas de armario verdes, encimera de cuarcita, salpicadero gris, salpicadero de losas de piedra, electrodomésticos con paneles, suelo de madera en tonos medios y una isla
Ejemplo de cocinas en L clásica renovada abierta con fregadero bajoencimera, armarios con paneles empotrados, puertas de armario verdes, encimera de cuarcita, salpicadero gris, salpicadero de losas de piedra, electrodomésticos con paneles, suelo de madera en tonos medios y una isla
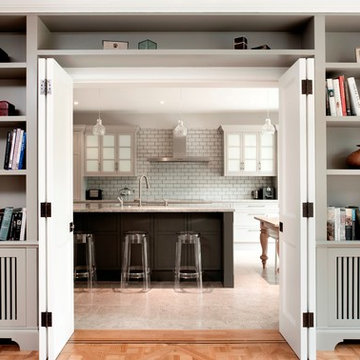
Modelo de cocina tradicional renovada cerrada con armarios tipo vitrina, puertas de armario blancas, salpicadero blanco, salpicadero de azulejos tipo metro, electrodomésticos blancos, suelo de piedra caliza y una isla

Greg Martz, Photographer.
Tom Minden, Project Mgr. for Finn Builders.
Jack Finn, General Contractor.
Dorothy Ledden, Interior Designer.
Jonathan Perlstein, Architect, Oasis Architecture.
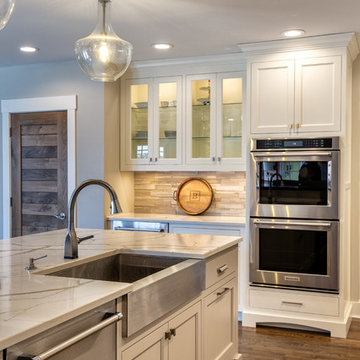
This stunning kitchen features custom cabinetry designed by Michaelson Homes and crafted by Riverside Custom Cabinetry. The custom island with Kichler Everly Collection pendants features a quartz countertop for prepping and a wood bar height countertop for gathering. The serving area with the KitchenAid Compact Refrigerator provides easy access to beverages. The custom wood hood with stainless accents complements the Kohler "Vault" stainless apron front sink and the brushed metal cabinetry hardware. The unique backsplash tile is Valentino White Interlocking Panel Marble Mosaic from Floor and Decor.
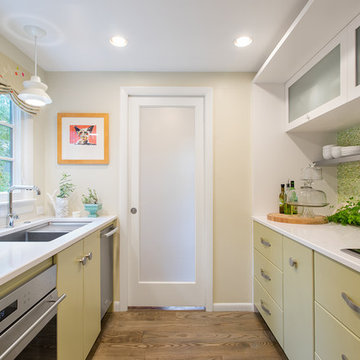
Evan White
Ejemplo de cocina clásica renovada cerrada sin isla con fregadero bajoencimera, armarios con paneles lisos, puertas de armario verdes, salpicadero gris, salpicadero con mosaicos de azulejos, electrodomésticos de acero inoxidable y suelo de madera en tonos medios
Ejemplo de cocina clásica renovada cerrada sin isla con fregadero bajoencimera, armarios con paneles lisos, puertas de armario verdes, salpicadero gris, salpicadero con mosaicos de azulejos, electrodomésticos de acero inoxidable y suelo de madera en tonos medios
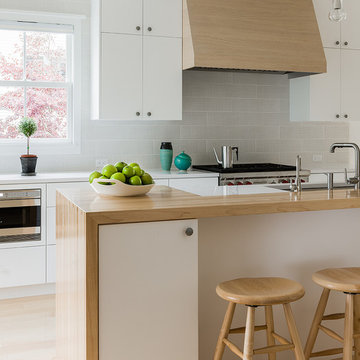
Michael J Lee Photography
Foto de cocina comedor tradicional renovada de tamaño medio con fregadero bajoencimera, armarios con paneles lisos, puertas de armario blancas, encimera de madera, salpicadero verde, salpicadero de azulejos de cerámica, electrodomésticos de acero inoxidable, suelo de madera clara, una isla y suelo marrón
Foto de cocina comedor tradicional renovada de tamaño medio con fregadero bajoencimera, armarios con paneles lisos, puertas de armario blancas, encimera de madera, salpicadero verde, salpicadero de azulejos de cerámica, electrodomésticos de acero inoxidable, suelo de madera clara, una isla y suelo marrón

What transforms an ordinary box into something unique and special? Details! Here is a list of the few highlighted details that might have otherwise been overlooked yet were incorporated for a beautiful layered effect. 1. Exposed door hinges 2. Two different door profiles, shaker and slab 3. Textured glass versus clear glass 4. Framed cabinetry 5. Two different countertop profile edges, straight edge and Bryn edge 6. Quartz slab for backsplash with cut out that mimics the molding detail of the hood. 7. Different paint finishes, high gloss black on hood and satin on remaining cabinetry…the list continues.
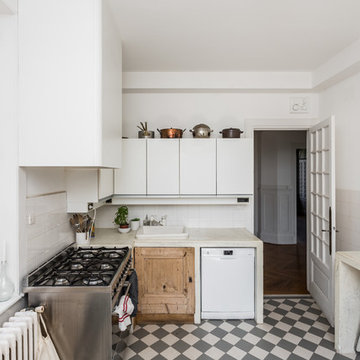
PICABEL par Jules Roeser
Diseño de cocinas en L gris y blanca clásica renovada de tamaño medio cerrada sin isla con puertas de armario blancas, encimera de cemento, salpicadero blanco, salpicadero de azulejos de cerámica, fregadero encastrado, armarios con paneles lisos, electrodomésticos de acero inoxidable y barras de cocina
Diseño de cocinas en L gris y blanca clásica renovada de tamaño medio cerrada sin isla con puertas de armario blancas, encimera de cemento, salpicadero blanco, salpicadero de azulejos de cerámica, fregadero encastrado, armarios con paneles lisos, electrodomésticos de acero inoxidable y barras de cocina
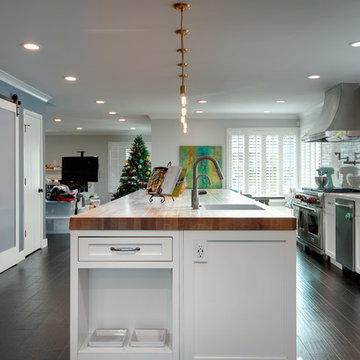
Boaz Meiri photography
Ejemplo de cocina clásica renovada grande abierta con fregadero de un seno, armarios estilo shaker, puertas de armario blancas, encimera de cuarcita, salpicadero blanco, salpicadero de azulejos tipo metro, electrodomésticos de acero inoxidable, suelo de madera oscura y una isla
Ejemplo de cocina clásica renovada grande abierta con fregadero de un seno, armarios estilo shaker, puertas de armario blancas, encimera de cuarcita, salpicadero blanco, salpicadero de azulejos tipo metro, electrodomésticos de acero inoxidable, suelo de madera oscura y una isla
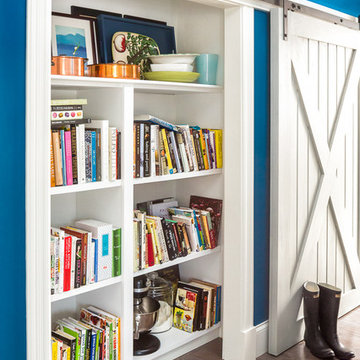
Jeff Roberts Photography
Foto de cocina clásica renovada con despensa, armarios abiertos, puertas de armario blancas y suelo de madera clara
Foto de cocina clásica renovada con despensa, armarios abiertos, puertas de armario blancas y suelo de madera clara
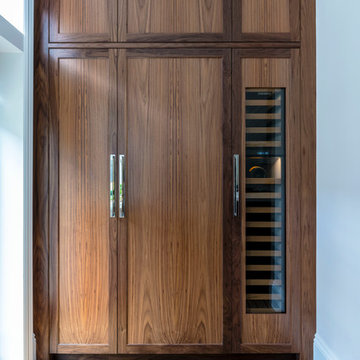
South End Brownstone going classic. This was a collaboration with Melissa Miranda Design and NS Builders. The design was beautifully perfected then built by NS Builders.
Photos: Sabrina Cole Photography

The best of the past and present meet in this distinguished design. Custom craftsmanship and distinctive detailing give this lakefront residence its vintage flavor while an open and light-filled floor plan clearly mark it as contemporary. With its interesting shingled roof lines, abundant windows with decorative brackets and welcoming porch, the exterior takes in surrounding views while the interior meets and exceeds contemporary expectations of ease and comfort. The main level features almost 3,000 square feet of open living, from the charming entry with multiple window seats and built-in benches to the central 15 by 22-foot kitchen, 22 by 18-foot living room with fireplace and adjacent dining and a relaxing, almost 300-square-foot screened-in porch. Nearby is a private sitting room and a 14 by 15-foot master bedroom with built-ins and a spa-style double-sink bath with a beautiful barrel-vaulted ceiling. The main level also includes a work room and first floor laundry, while the 2,165-square-foot second level includes three bedroom suites, a loft and a separate 966-square-foot guest quarters with private living area, kitchen and bedroom. Rounding out the offerings is the 1,960-square-foot lower level, where you can rest and recuperate in the sauna after a workout in your nearby exercise room. Also featured is a 21 by 18-family room, a 14 by 17-square-foot home theater, and an 11 by 12-foot guest bedroom suite.
Photography: Ashley Avila Photography & Fulview Builder: J. Peterson Homes Interior Design: Vision Interiors by Visbeen

This beautiful Birmingham, MI home had been renovated prior to our clients purchase, but the style and overall design was not a fit for their family. They really wanted to have a kitchen with a large “eat-in” island where their three growing children could gather, eat meals and enjoy time together. Additionally, they needed storage, lots of storage! We decided to create a completely new space.
The original kitchen was a small “L” shaped workspace with the nook visible from the front entry. It was completely closed off to the large vaulted family room. Our team at MSDB re-designed and gutted the entire space. We removed the wall between the kitchen and family room and eliminated existing closet spaces and then added a small cantilevered addition toward the backyard. With the expanded open space, we were able to flip the kitchen into the old nook area and add an extra-large island. The new kitchen includes oversized built in Subzero refrigeration, a 48” Wolf dual fuel double oven range along with a large apron front sink overlooking the patio and a 2nd prep sink in the island.
Additionally, we used hallway and closet storage to create a gorgeous walk-in pantry with beautiful frosted glass barn doors. As you slide the doors open the lights go on and you enter a completely new space with butcher block countertops for baking preparation and a coffee bar, subway tile backsplash and room for any kind of storage needed. The homeowners love the ability to display some of the wine they’ve purchased during their travels to Italy!
We did not stop with the kitchen; a small bar was added in the new nook area with additional refrigeration. A brand-new mud room was created between the nook and garage with 12” x 24”, easy to clean, porcelain gray tile floor. The finishing touches were the new custom living room fireplace with marble mosaic tile surround and marble hearth and stunning extra wide plank hand scraped oak flooring throughout the entire first floor.
470 ideas para cocinas clásicas renovadas

Ejemplo de cocinas en L tradicional renovada con fregadero sobremueble, armarios estilo shaker, puertas de armario blancas, encimera de mármol, salpicadero verde, salpicadero de azulejos tipo metro, electrodomésticos de acero inoxidable, suelo de madera clara, una isla y suelo beige
1
