814 ideas para cocinas clásicas renovadas con puertas de granito
Filtrar por
Presupuesto
Ordenar por:Popular hoy
1 - 20 de 814 fotos
Artículo 1 de 3

A really stunning example of what can be achieved with our cabinetry - this kitchen has it all
Modelo de cocina clásica renovada de tamaño medio con fregadero bajoencimera, armarios estilo shaker, puertas de armario grises, encimera de cuarcita, salpicadero blanco, puertas de granito, electrodomésticos negros, suelo de madera en tonos medios, una isla, suelo marrón y encimeras blancas
Modelo de cocina clásica renovada de tamaño medio con fregadero bajoencimera, armarios estilo shaker, puertas de armario grises, encimera de cuarcita, salpicadero blanco, puertas de granito, electrodomésticos negros, suelo de madera en tonos medios, una isla, suelo marrón y encimeras blancas

Urban four story home with harbor views
Diseño de cocinas en U clásico renovado de tamaño medio con fregadero bajoencimera, armarios tipo vitrina, puertas de armario grises, encimera de granito, puertas de granito, electrodomésticos de acero inoxidable, suelo de madera en tonos medios, una isla y encimeras grises
Diseño de cocinas en U clásico renovado de tamaño medio con fregadero bajoencimera, armarios tipo vitrina, puertas de armario grises, encimera de granito, puertas de granito, electrodomésticos de acero inoxidable, suelo de madera en tonos medios, una isla y encimeras grises
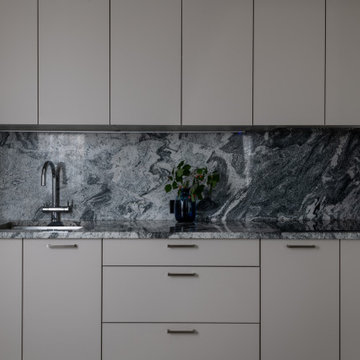
Квартира в стиле современной классики.
Основная идея проекта: создать комфортный светлый интерьер с чистыми линиями и минимумом вещей для семейной пары.
Полы: Инженерная доска в раскладке "французская елка" из ясеня, мрамор, керамогранит.
Отделка стен: молдинги, покраска, обои.
Межкомнатные двери произведены московской фабрикой.
Мебель изготовлена в московских столярных мастерских.
Декоративный свет ведущих европейских фабрик и российских мастерских.

Diseño de cocina tradicional renovada de tamaño medio cerrada con fregadero bajoencimera, armarios con paneles con relieve, puertas de armario beige, encimera de granito, salpicadero beige, puertas de granito, electrodomésticos de acero inoxidable, suelo de baldosas de cerámica, una isla, suelo beige y encimeras beige

A warm and very welcoming kitchen extension in Lewisham creating this lovely family and entertaining space with some beautiful bespoke features. The smooth shaker style lay on cabinet doors are painted in Farrow & Ball Green Smoke, and the double height kitchen island, finished in stunning Sensa Black Beauty stone with seating on one side, cleverly conceals the sink and tap along with a handy pantry unit and drinks cabinet.

Beautiful open floor plan, including living room and kitchen.
Diseño de cocinas en U tradicional renovado pequeño cerrado con fregadero de un seno, armarios estilo shaker, puertas de armario blancas, encimera de granito, salpicadero beige, puertas de granito, electrodomésticos de acero inoxidable, suelo vinílico, península, suelo beige y encimeras beige
Diseño de cocinas en U tradicional renovado pequeño cerrado con fregadero de un seno, armarios estilo shaker, puertas de armario blancas, encimera de granito, salpicadero beige, puertas de granito, electrodomésticos de acero inoxidable, suelo vinílico, península, suelo beige y encimeras beige

The main kitchen in this luxury home in Encinitas CA features a butler's pantry, coffee station, large island and upgraded appliances.
Modelo de cocina clásica renovada extra grande con fregadero de doble seno, puertas de armario de madera oscura, encimera de granito, salpicadero negro, puertas de granito, electrodomésticos de acero inoxidable, suelo de madera en tonos medios, una isla, suelo marrón y encimeras negras
Modelo de cocina clásica renovada extra grande con fregadero de doble seno, puertas de armario de madera oscura, encimera de granito, salpicadero negro, puertas de granito, electrodomésticos de acero inoxidable, suelo de madera en tonos medios, una isla, suelo marrón y encimeras negras

Modelo de cocinas en L blanca y madera tradicional renovada pequeña con armarios con paneles lisos, puertas de armario de madera oscura, encimera de granito, salpicadero negro, puertas de granito, electrodomésticos de acero inoxidable, suelo de mármol, suelo negro y encimeras negras

We assisted customer with her material choices based on her budget. She purchased them through us and we installed the countertops, cabinetry, hardware, appliances and plumbing.

We remodeled this spacious kitchen to make it more functional by adding accessories inside every one of the Showplace cabinets. The clients wanted to make a statement with the Atlas granite that they selected so we incorporated in not only for the countertops in the kitchen and butler's kitchen but also for the backsplash and nook table top.

Our Carmel design-build studio planned a beautiful open-concept layout for this home with a lovely kitchen, adjoining dining area, and a spacious and comfortable living space. We chose a classic blue and white palette in the kitchen, used high-quality appliances, and added plenty of storage spaces to make it a functional, hardworking kitchen. In the adjoining dining area, we added a round table with elegant chairs. The spacious living room comes alive with comfortable furniture and furnishings with fun patterns and textures. A stunning fireplace clad in a natural stone finish creates visual interest. In the powder room, we chose a lovely gray printed wallpaper, which adds a hint of elegance in an otherwise neutral but charming space.
---
Project completed by Wendy Langston's Everything Home interior design firm, which serves Carmel, Zionsville, Fishers, Westfield, Noblesville, and Indianapolis.
For more about Everything Home, see here: https://everythinghomedesigns.com/
To learn more about this project, see here:
https://everythinghomedesigns.com/portfolio/modern-home-at-holliday-farms

As with every client, our goal was to create a truly distinct home that reflected the needs and desires of the homeowner while exceeding their expectations. The modern aesthetic was combined with warm and welcoming hill country features like the white limestone exterior in a coarse linear pattern, knotty alder slab front cabinets in the kitchen and dining, and light wood flooring throughout. Stark, clean edges were balanced with rounded and curved light fixtures as well as the limestone cladding fireplace surround in the family room. While the design was pleasing to the eye, measures were taken to ensure a sturdy build including steel lintel window header details, a fluid-applied flashing window treatment to prevent water infiltration, LED recessed can lighting, high-efficiency windows with LowE glass coatings, and spray foam insulation. The backyard was specifically designed for entertaining in the Texas heat with a covered patio that offered multiple fans and an outdoor kitchen.
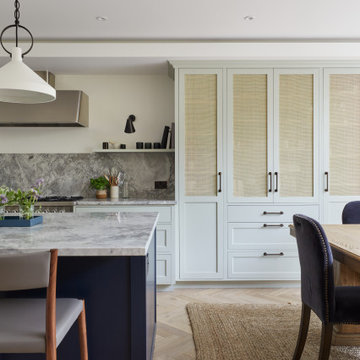
The kitchen diner of our Fulham Family Home was painted in Paint & Paper Library Capuchin which felt light & elegant, and we added contrast & texture with a granite worktop, pale green & inky blue Shaker kitchen & an oak herringbone parquet floor. A semi sheer curtain helped to prevent glare and added privacy, while the jute rug, upholstered dining chairs & bronze hardware added warmth.

Modelo de cocinas en L tradicional renovada extra grande abierta con fregadero sobremueble, armarios con paneles empotrados, puertas de armario blancas, encimera de granito, salpicadero blanco, puertas de granito, electrodomésticos con paneles, suelo de madera clara, una isla, encimeras blancas y suelo marrón
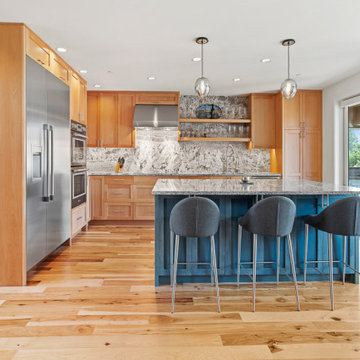
The light and airy kitchen in this new custom Edmonds home leads out to an outdoor kitchen and large deck overlooking the backyard. The cabinets are designed with a light wood around the perimeter and contrasting painted island.
Architecture and Design: H2D Architecture + Design
www.h2darchitects.com
Photo by: Christopher Nelson Photography
#h2darchitects
#edmondsarchitect
#passivehouse
#greenhomedesign
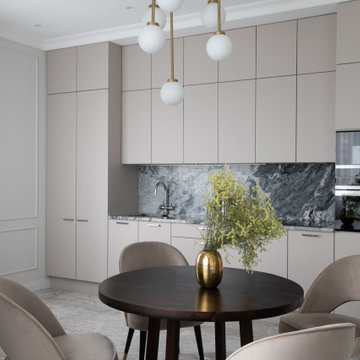
Modelo de cocina comedor lineal tradicional renovada de tamaño medio sin isla con fregadero bajoencimera, armarios con paneles lisos, puertas de armario beige, encimera de granito, salpicadero verde, puertas de granito, electrodomésticos negros, suelo de mármol, suelo gris y encimeras grises

Light, airy and inviting. The style of this kitchen works seamlessly with the craftsman style of the exterior.
Modelo de cocina clásica renovada grande con fregadero encastrado, armarios con paneles con relieve, puertas de armario blancas, encimera de granito, salpicadero marrón, puertas de granito, electrodomésticos de acero inoxidable, suelo de madera oscura, una isla, suelo marrón, encimeras marrones y casetón
Modelo de cocina clásica renovada grande con fregadero encastrado, armarios con paneles con relieve, puertas de armario blancas, encimera de granito, salpicadero marrón, puertas de granito, electrodomésticos de acero inoxidable, suelo de madera oscura, una isla, suelo marrón, encimeras marrones y casetón
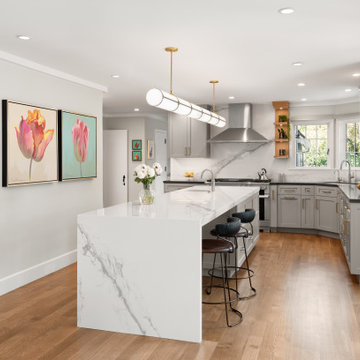
Kitchen island with Prep Sink. Base Cabinet large Drawers.
Waterfall Edge.
Modelo de cocinas en L tradicional renovada grande con fregadero bajoencimera, armarios estilo shaker, encimera de cuarcita, salpicadero blanco, puertas de granito, electrodomésticos de acero inoxidable, una isla, encimeras negras, puertas de armario grises, suelo de madera en tonos medios y suelo marrón
Modelo de cocinas en L tradicional renovada grande con fregadero bajoencimera, armarios estilo shaker, encimera de cuarcita, salpicadero blanco, puertas de granito, electrodomésticos de acero inoxidable, una isla, encimeras negras, puertas de armario grises, suelo de madera en tonos medios y suelo marrón

Foto de cocinas en L clásica renovada grande abierta con fregadero bajoencimera, armarios estilo shaker, puertas de armario blancas, encimera de granito, salpicadero negro, puertas de granito, electrodomésticos con paneles, suelo vinílico, una isla, suelo marrón y encimeras negras
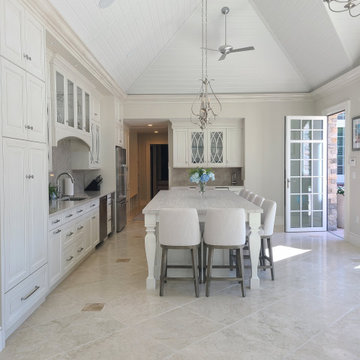
Diseño de cocinas en L abovedada tradicional renovada extra grande abierta con fregadero bajoencimera, armarios con paneles con relieve, puertas de armario blancas, encimera de cuarcita, salpicadero verde, puertas de granito, electrodomésticos con paneles, una isla, suelo beige y encimeras grises
814 ideas para cocinas clásicas renovadas con puertas de granito
1