31.420 ideas para cocinas clásicas con suelo de madera clara
Filtrar por
Presupuesto
Ordenar por:Popular hoy
81 - 100 de 31.420 fotos
Artículo 1 de 3
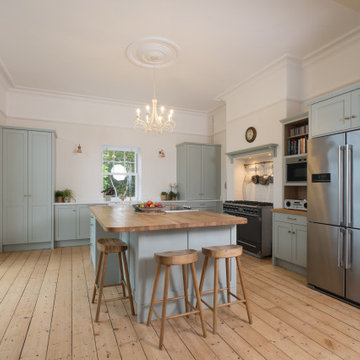
With plans all ready to update their Edwardian property in the centre of Cardiff, unexpectedly our clients found the house of their dreams for sale in the Vale and knew straight away it was an opportunity not to miss. The large house had been previously renovated in a very modern, open plan style which meant the generous, classic proportions of the formal rooms had been lost. The new owners were keen to bring a more traditional beauty back to the house, taking out the very modern fittings in the bathrooms and replacing in a more sympathetic style, changing the layout both upstairs and down to create rooms with a more balanced feel that suited the age of the property. The kitchen was moved into the former dining room which looks directly over the beautiful private garden that has fabulous distant sea views, a light filled space for a family who spend a lot of their time together cooking and entertaining. Opening up an existing chimney breast for the range cooker, adding in a traditionally styled window for light over the double Belfast sink and opening up the wall into the adjacent day/dining room created the large kitchen living space filled with light they had been looking for. The pale, pretty F&B Light Blue colour on all the kitchen furniture adds to the peaceful sense of calm in the room, picked up in the adjacent dining room for continuity. Quartz in a soft marble colour provides an easy clean surface around the sink whilst solid oak worktops on the island add warmth and pick up the colour of the stripped floorboards. With a double width food larder and a matching breakfront larder for appliances at either end of the sink run, the symmetry allows for brass wall lights either side of the window, casting a soft glow over the room and matched with the aged brass handles used throughout. A new induction hob on the island opposite the range cooker allows the couple to cook together, with seating on the island for family and friends to gather together for meals and coffee. The American fridge freezer is tucked behind the dividing wall with a bespoke tall unit alongside for the microwave, open shelving for books and the essential place for keys, letters and the day to day bits and pieces of family life. Prepping meals and cooking on the island, with views over their lovely garden has been a highlight of their first summer in their new home.

The cabinet paint color is Sherwin-Williams - SW 7008 Alabaster
Diseño de cocina clásica extra grande con fregadero sobremueble, armarios con paneles empotrados, puertas de armario blancas, encimera de cuarzo compacto, salpicadero blanco, puertas de cuarzo sintético, electrodomésticos blancos, suelo de madera clara, una isla, suelo marrón y encimeras blancas
Diseño de cocina clásica extra grande con fregadero sobremueble, armarios con paneles empotrados, puertas de armario blancas, encimera de cuarzo compacto, salpicadero blanco, puertas de cuarzo sintético, electrodomésticos blancos, suelo de madera clara, una isla, suelo marrón y encimeras blancas

Traditional Kitchen remodel with granite kitchen countertop in white and fresh green accented features. Complemented with hardwood flooring.
Modelo de cocinas en U tradicional de tamaño medio con despensa, fregadero de un seno, armarios con rebordes decorativos, puertas de armario blancas, encimera de mármol, salpicadero metalizado, salpicadero de mármol, electrodomésticos de acero inoxidable, suelo de madera clara, dos o más islas, suelo marrón, encimeras blancas, casetón y barras de cocina
Modelo de cocinas en U tradicional de tamaño medio con despensa, fregadero de un seno, armarios con rebordes decorativos, puertas de armario blancas, encimera de mármol, salpicadero metalizado, salpicadero de mármol, electrodomésticos de acero inoxidable, suelo de madera clara, dos o más islas, suelo marrón, encimeras blancas, casetón y barras de cocina
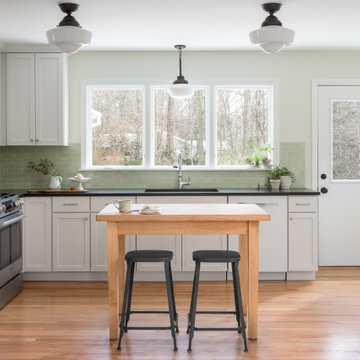
Diseño de cocinas en L clásica de tamaño medio con fregadero bajoencimera, armarios estilo shaker, puertas de armario blancas, encimera de cuarzo compacto, salpicadero gris, salpicadero de azulejos de cerámica, electrodomésticos de acero inoxidable, suelo de madera clara y encimeras negras
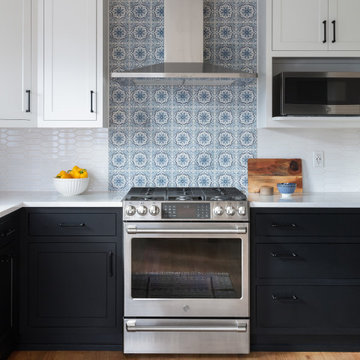
Fresh and bright style for this updated 1930's kitchen in a cottage style home. Original fixtures were replaced with clean lines and traditional details. White ceramic blacksplash is mixed with patterned marble above the range. New hardwood floors were added to flow with the adjacent living room.
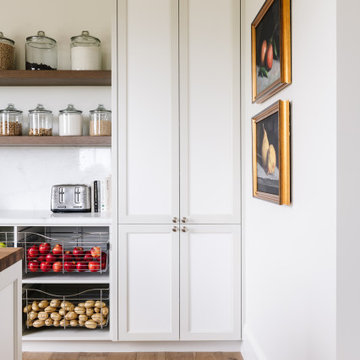
Diseño de cocina clásica con despensa, fregadero sobremueble, armarios estilo shaker, puertas de armario blancas, salpicadero blanco, electrodomésticos con paneles, suelo de madera clara, una isla y encimeras blancas
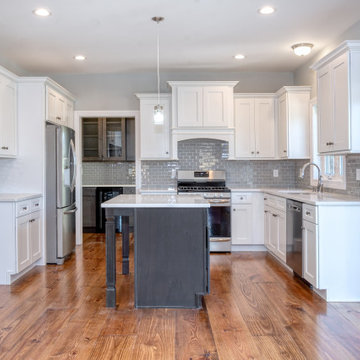
Foto de cocinas en U clásico grande abierto con fregadero bajoencimera, armarios estilo shaker, puertas de armario blancas, encimera de cuarzo compacto, salpicadero verde, salpicadero de vidrio templado, electrodomésticos de acero inoxidable, suelo de madera clara, una isla, suelo marrón y encimeras blancas
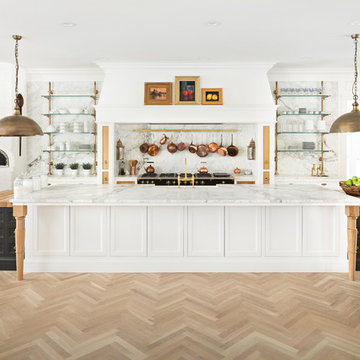
Ejemplo de cocinas en L clásica con fregadero sobremueble, armarios con paneles empotrados, salpicadero blanco, electrodomésticos negros, suelo de madera clara, dos o más islas, suelo marrón, encimeras blancas y con blanco y negro

Pete Helme Photography
Foto de cocinas en L tradicional grande con armarios estilo shaker, encimera de mármol, electrodomésticos de acero inoxidable, suelo de madera clara, una isla, encimeras blancas, puertas de armario verdes, salpicadero gris y suelo beige
Foto de cocinas en L tradicional grande con armarios estilo shaker, encimera de mármol, electrodomésticos de acero inoxidable, suelo de madera clara, una isla, encimeras blancas, puertas de armario verdes, salpicadero gris y suelo beige
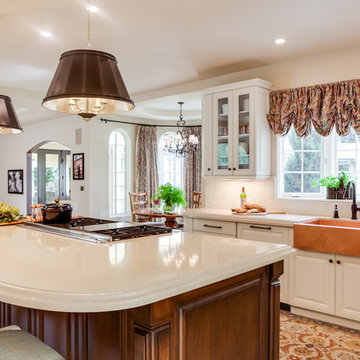
Mark Verschelden
Modelo de cocinas en L tradicional de tamaño medio abierta con fregadero sobremueble, armarios con paneles con relieve, puertas de armario blancas, encimera de cuarzo compacto, salpicadero blanco, salpicadero de azulejos de porcelana, electrodomésticos de acero inoxidable, suelo de madera clara, una isla, suelo beige y encimeras beige
Modelo de cocinas en L tradicional de tamaño medio abierta con fregadero sobremueble, armarios con paneles con relieve, puertas de armario blancas, encimera de cuarzo compacto, salpicadero blanco, salpicadero de azulejos de porcelana, electrodomésticos de acero inoxidable, suelo de madera clara, una isla, suelo beige y encimeras beige
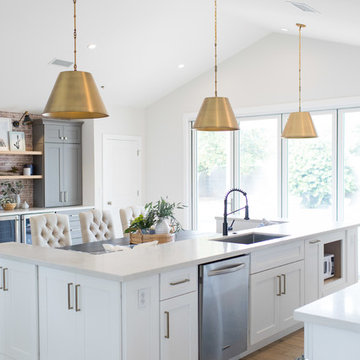
Modelo de cocina tradicional grande con fregadero bajoencimera, armarios estilo shaker, puertas de armario grises, encimera de cuarzo compacto, salpicadero multicolor, salpicadero de ladrillos, electrodomésticos de acero inoxidable, suelo de madera clara, suelo beige, encimeras blancas y una isla
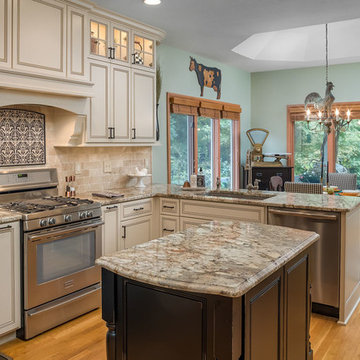
Imagen de cocina clásica grande con fregadero bajoencimera, armarios con rebordes decorativos, puertas de armario beige, encimera de cuarzo compacto, salpicadero beige, salpicadero de travertino, electrodomésticos de acero inoxidable, suelo de madera clara, una isla, suelo marrón y encimeras beige

To achieve a bright, light-filled kitchen and maximize the orchard views, a banquette was removed and floor to ceiling windows were added at the bay window.
Andrea Rugg Photography
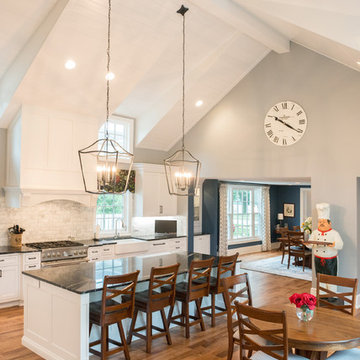
Sean Patrick Builders
Modelo de cocina comedor tradicional grande con fregadero sobremueble, armarios con rebordes decorativos, puertas de armario blancas, encimera de granito, salpicadero de mármol, electrodomésticos de acero inoxidable, suelo de madera clara, una isla, suelo marrón y encimeras negras
Modelo de cocina comedor tradicional grande con fregadero sobremueble, armarios con rebordes decorativos, puertas de armario blancas, encimera de granito, salpicadero de mármol, electrodomésticos de acero inoxidable, suelo de madera clara, una isla, suelo marrón y encimeras negras
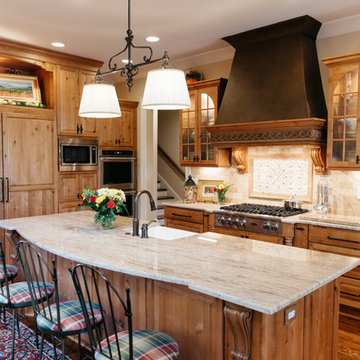
Crestwood Cabinetry. Breckenridge door style, Knotty Alder wood, Sand stain with Black accent glaze.
Diseño de cocinas en L tradicional cerrada con fregadero sobremueble, armarios con paneles con relieve, puertas de armario de madera clara, salpicadero beige, salpicadero de azulejos tipo metro, electrodomésticos con paneles, suelo de madera clara, una isla y encimeras beige
Diseño de cocinas en L tradicional cerrada con fregadero sobremueble, armarios con paneles con relieve, puertas de armario de madera clara, salpicadero beige, salpicadero de azulejos tipo metro, electrodomésticos con paneles, suelo de madera clara, una isla y encimeras beige
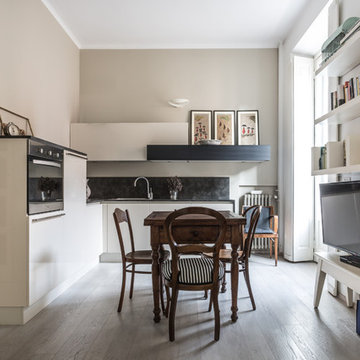
Foto de cocina tradicional pequeña sin isla con armarios con paneles lisos, puertas de armario blancas, salpicadero negro, suelo de madera clara y suelo beige

Paint by Sherwin Williams
Body Color - Wool Skein - SW 6148
Flex Suite Color - Universal Khaki - SW 6150
Downstairs Guest Suite Color - Silvermist - SW 7621
Downstairs Media Room Color - Quiver Tan - SW 6151
Exposed Beams & Banister Stain - Northwood Cabinets - Custom Truffle Stain
Gas Fireplace by Heat & Glo
Flooring & Tile by Macadam Floor & Design
Hardwood by Shaw Floors
Hardwood Product Kingston Oak in Tapestry
Carpet Products by Dream Weaver Carpet
Main Level Carpet Cosmopolitan in Iron Frost
Downstairs Carpet Santa Monica in White Orchid
Kitchen Backsplash by Z Tile & Stone
Tile Product - Textile in Ivory
Kitchen Backsplash Mosaic Accent by Glazzio Tiles
Tile Product - Versailles Series in Dusty Trail Arabesque Mosaic
Sinks by Decolav
Slab Countertops by Wall to Wall Stone Corp
Main Level Granite Product Colonial Cream
Downstairs Quartz Product True North Silver Shimmer
Windows by Milgard Windows & Doors
Window Product Style Line® Series
Window Supplier Troyco - Window & Door
Window Treatments by Budget Blinds
Lighting by Destination Lighting
Interior Design by Creative Interiors & Design
Custom Cabinetry & Storage by Northwood Cabinets
Customized & Built by Cascade West Development
Photography by ExposioHDR Portland
Original Plans by Alan Mascord Design Associates
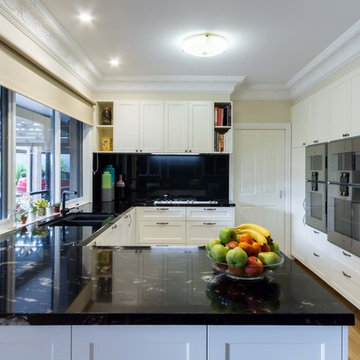
Designer: Daniel Stelzer; Photography by Yvonne Menegol
Foto de cocinas en U clásico grande abierto con fregadero bajoencimera, armarios estilo shaker, puertas de armario blancas, encimera de granito, salpicadero negro, salpicadero de azulejos de cerámica, electrodomésticos de acero inoxidable, suelo de madera clara y suelo marrón
Foto de cocinas en U clásico grande abierto con fregadero bajoencimera, armarios estilo shaker, puertas de armario blancas, encimera de granito, salpicadero negro, salpicadero de azulejos de cerámica, electrodomésticos de acero inoxidable, suelo de madera clara y suelo marrón
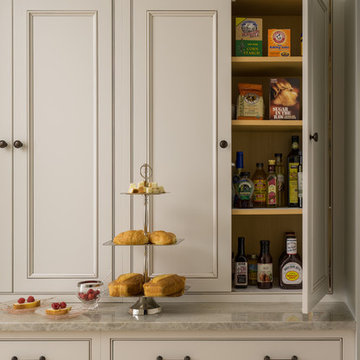
Boxford, MA kitchen renovation designed by north of Boston kitchen design showroom Heartwood Kitchens.
This kitchen includes white painted cabinetry with a glaze and dark wood island. Heartwood included a large, deep boxed out window on the window wall to brighten up the kitchen. This kitchen includes a large island with seating for 4, Wolf range, Sub-Zero refrigerator/freezer, large pantry cabinets and glass front china cabinet. Island/Tabletop items provided by Savoir Faire Home Andover, MA Oriental rugs from First Rugs in Acton, MA Photo credit: Eric Roth Photography.
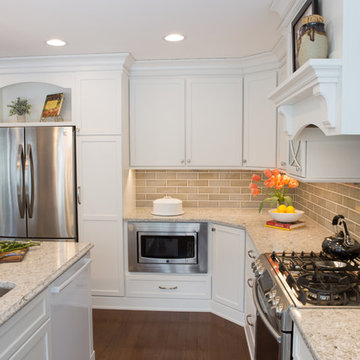
The couple who embarked on this Lake Zurich Illinois home renovation spent years planning a move from Virginia to the rolling hills of Northern Illinois when their first grandchild was born. Wanting to be closer to their grown children so they could enjoy their new role, they first embarked upon finding the right realtor and the right home. They settled on the “perfect” home; perfect that is to transform.
The seriously outdated 1,800 square foot ranch had a closed outdated kitchen, 3 bedrooms, a living room with a fireplace, a full basement and 2 baths. Although it had “good bones”, it was straight out of a builder’s catalog with wall to wall carpet, standard tile and honey oak everywhere you looked. But this couple had big plans for this home.
In tandem with their home purchase, they began the search for the just the right renovation company. The team they chose needed to be cohesive, as the whole house renovation would be designed hundreds of miles from their home several states away. She found Advance Design Studio, Ltd. online, and was quickly enamored by the team and by Common Sense Remodeling, simply by studying the website. Her decision to choose Advance Design to partner on this complete ranch renovation was confirmed quickly upon her first face to face meeting with owner Todd Jurs, and later by Advance’s designer, Nicole Ryan.
Three bedrooms were converted into a one master suite with ample bath and walk in closet, laundry, and a 2nd multi-purpose room designed for movies and entertainment, a home office, and a guest room all in one. A doorway leading to the garage was reconfigured to create a foyer area, and allowed for a better flow to an open modern kitchen complete with a large island for cooking and entertaining, which included a wide bench seat overlooking the back yard and opening onto an eating area flanked with a fireplace and TV.
The piece de resistance culminated with 3 walls of full glass anchored by a striking fireplace in the new four season’s room where the homeowners enjoy coffee every morning while gazing at the current day’s mid-western landscape. The open floorplan encourages living in “one space” throughout the day.
Ryan worked with the couple remotely, exchanging 3D color renderings and floorplans with detailed budget updates until the project took on the very image they had envisioned. “Working with them was a change from our normal meeting process since they were literally in a different state. We conducted meetings by phone, while reviewing materials and drawings via computer. It was a fun process that necessitated lots of detail and careful coordination, but we made it happen and the process was as smooth as if they were right here like normal”, says Nicole. During a stressful time planning their move, the constant interaction with Nicole assured the couple that all was being addressed by the Advance team and they could relax and focus on other important things (like moving cross country).
The new master bath incorporated heated flooring, a walk in shower with seating and custom shower niches, and an elegant double sink vanity with ample space for two. “The layout of each of the rooms is exactly what I envisioned,” the client said. “Advance’s attention to details such as light switch placement, electrical outlets, and many other minute details you wouldn’t even think of was the icing on the cake. If I didn’t think of it first, they certainly did,” said the happy homeowner. Small details like the crown molding, the custom designed fireplace mantle, the under-cabinet lighting and etched door glass, and even subtle rhinestones shimmering like delicate jewelry in the tile backsplash brought the whole project together. The clients were extremely happy with the way the Advance team made sure these small things were executed perfectly.
“It’s just gorgeous,” they said at a celebratory event in their home hosted shortly after completion for the entire Advance Design team that made it happen. “The entire crew at Advance Design was a pleasure to work with. We couldn’t have done this with a lesser team,” they concluded.
31.420 ideas para cocinas clásicas con suelo de madera clara
5