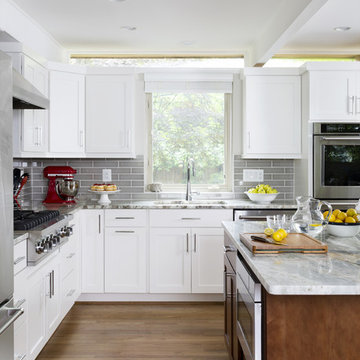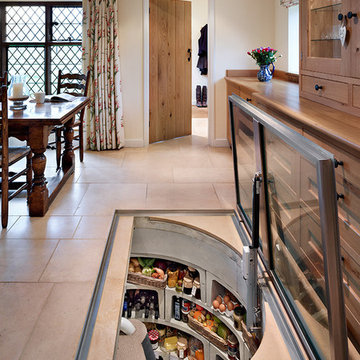143.583 ideas para cocinas cerradas
Filtrar por
Presupuesto
Ordenar por:Popular hoy
61 - 80 de 143.583 fotos

Imagen de cocinas en L clásica renovada grande cerrada con fregadero bajoencimera, armarios estilo shaker, puertas de armario blancas, encimera de mármol, salpicadero verde, salpicadero de azulejos de cerámica, electrodomésticos de acero inoxidable, suelo de madera clara, una isla y suelo marrón

Modelo de cocina clásica renovada cerrada con armarios estilo shaker, puertas de armario blancas, salpicadero blanco, electrodomésticos de acero inoxidable, suelo de madera oscura, una isla y suelo marrón

Built in microwave on the left side with a coffee bar on the right. A bar sink was centered on the pass through. 24" paneled refrigerator drawers with matching deep drawers on the right.

Marco Ricca
Imagen de cocinas en U retro de tamaño medio cerrado con fregadero bajoencimera, armarios con rebordes decorativos, puertas de armario blancas, encimera de cuarzo compacto, salpicadero marrón, salpicadero de azulejos de cerámica, electrodomésticos de acero inoxidable, suelo de azulejos de cemento, península y suelo marrón
Imagen de cocinas en U retro de tamaño medio cerrado con fregadero bajoencimera, armarios con rebordes decorativos, puertas de armario blancas, encimera de cuarzo compacto, salpicadero marrón, salpicadero de azulejos de cerámica, electrodomésticos de acero inoxidable, suelo de azulejos de cemento, península y suelo marrón

Photographer: Thomas Robert Clark
Ejemplo de cocina rústica de tamaño medio cerrada con armarios abiertos, puertas de armario de madera oscura, encimera de esteatita, salpicadero blanco, electrodomésticos de acero inoxidable, suelo de madera en tonos medios, una isla y suelo marrón
Ejemplo de cocina rústica de tamaño medio cerrada con armarios abiertos, puertas de armario de madera oscura, encimera de esteatita, salpicadero blanco, electrodomésticos de acero inoxidable, suelo de madera en tonos medios, una isla y suelo marrón

Francine Fleischer Photography
Ejemplo de cocina estrecha tradicional pequeña cerrada sin isla con puertas de armario blancas, encimera de esteatita, salpicadero blanco, salpicadero de azulejos de porcelana, electrodomésticos de acero inoxidable, suelo de baldosas de porcelana, suelo azul, fregadero integrado y armarios con paneles lisos
Ejemplo de cocina estrecha tradicional pequeña cerrada sin isla con puertas de armario blancas, encimera de esteatita, salpicadero blanco, salpicadero de azulejos de porcelana, electrodomésticos de acero inoxidable, suelo de baldosas de porcelana, suelo azul, fregadero integrado y armarios con paneles lisos

Emma Lewis
Foto de cocina clásica cerrada con fregadero bajoencimera, armarios estilo shaker, puertas de armario beige, encimera de madera, salpicadero beige, salpicadero de madera, electrodomésticos de colores, una isla y suelo gris
Foto de cocina clásica cerrada con fregadero bajoencimera, armarios estilo shaker, puertas de armario beige, encimera de madera, salpicadero beige, salpicadero de madera, electrodomésticos de colores, una isla y suelo gris

Foto de cocinas en U moderno grande cerrado con fregadero sobremueble, armarios estilo shaker, puertas de armario beige, encimera de mármol, salpicadero blanco, salpicadero de mármol, electrodomésticos de acero inoxidable, suelo de madera oscura, una isla, suelo marrón y encimeras blancas

Foto de cocina campestre de tamaño medio cerrada con encimera de acrílico, salpicadero de azulejos tipo metro, suelo de madera en tonos medios, una isla, fregadero de doble seno, armarios con paneles con relieve, puertas de armario verdes, salpicadero beige y electrodomésticos de acero inoxidable

Foto de cocina de estilo de casa de campo de tamaño medio cerrada con encimera de madera

Diseño de cocina bohemia de tamaño medio cerrada con fregadero sobremueble, armarios estilo shaker, puertas de armario verdes, encimera de madera, salpicadero beige, suelo de ladrillo y suelo rojo

Photo: Aaron Leitz
Ejemplo de cocina estrecha tradicional de tamaño medio cerrada sin isla con fregadero sobremueble, armarios con paneles con relieve, puertas de armario negras, encimera de mármol, salpicadero blanco, suelo de madera en tonos medios y salpicadero de mármol
Ejemplo de cocina estrecha tradicional de tamaño medio cerrada sin isla con fregadero sobremueble, armarios con paneles con relieve, puertas de armario negras, encimera de mármol, salpicadero blanco, suelo de madera en tonos medios y salpicadero de mármol

Free ebook, Creating the Ideal Kitchen. DOWNLOAD NOW
The homeowners of this mid-century Colonial and family of four were frustrated with the layout of their existing kitchen which was a small, narrow peninsula layout but that was adjoining a large space that they could not figure out how to use. Stealing part of the unused space seemed like an easy solution, except that there was an existing transition in floor height which made that a bit tricky. The solution of bringing the floor height up to meet the height of the existing kitchen allowed us to do just that.
This solution also offered some challenges. The exterior door had to be raised which resulted in some exterior rework, and the floor transition had to happen somewhere to get out to the garage, so we ended up “pushing” it towards what is now a new mudroom and powder room area. This solution allows for a small but functional and hidden mudroom area and more private powder room situation.
Another challenge of the design was the very narrow space. To minimize issues with this, we moved the location of the refrigerator into the newly found space which gave us an L-shaped layout allowing for an island and even some shallow pantry storage. The windows over the kitchen sink were expanded in size and relocated to allow more light into the room. A breakfast table fits perfectly in the area adjacent to the existing French doors and there was even room for a small bar area that helps transition from inside to outside for entertaining. The confusing unused space now makes sense and provides functionality on a daily basis.
To help bring some calm to this busy family, a pallet of soft neutrals was chosen -- gray glass tile with a simple metal accent strip, clear modern pendant lights and a neutral color scheme for cabinetry and countertops.
For more information on kitchen and bath design ideas go to: www.kitchenstudio-ge.com

Tre Dunham
Imagen de cocinas en L de estilo de casa de campo grande cerrada con fregadero bajoencimera, armarios estilo shaker, puertas de armario grises, electrodomésticos de acero inoxidable, suelo de ladrillo, una isla y salpicadero de ladrillos
Imagen de cocinas en L de estilo de casa de campo grande cerrada con fregadero bajoencimera, armarios estilo shaker, puertas de armario grises, electrodomésticos de acero inoxidable, suelo de ladrillo, una isla y salpicadero de ladrillos

This Award-winning kitchen proves vintage doesn't have to look old and tired. This previously dark kitchen was updated with white, gold, and wood in the historic district of Monte Vista. The challenge is making a new kitchen look and feel like it belongs in a charming older home. The highlight and starting point is the original hex tile flooring in white and gold. It was in excellent condition and merely needed a good cleaning. The addition of white calacatta marble, white subway tile, walnut wood counters, brass and gold accents keep the charm intact. Cabinet panels mimic original door panels found in other areas of the home. Custom coffee storage is a modern bonus! Sub-Zero Refrig, Rohl sink, brass woven wire grill.

Designed with Rosemary Merrill, AKBD, while at Casa Verde Design;
Photo Credit: Andrea Rugg
Imagen de cocinas en U clásico renovado de tamaño medio cerrado con fregadero bajoencimera, salpicadero verde, salpicadero de azulejos tipo metro, electrodomésticos de acero inoxidable, una isla, armarios con paneles lisos, encimera de esteatita, suelo de madera en tonos medios y con blanco y negro
Imagen de cocinas en U clásico renovado de tamaño medio cerrado con fregadero bajoencimera, salpicadero verde, salpicadero de azulejos tipo metro, electrodomésticos de acero inoxidable, una isla, armarios con paneles lisos, encimera de esteatita, suelo de madera en tonos medios y con blanco y negro

Treve Johnson Photography
Diseño de cocinas en L de estilo americano de tamaño medio cerrada con fregadero bajoencimera, armarios estilo shaker, puertas de armario de madera oscura, encimera de granito, salpicadero de azulejos de piedra, electrodomésticos de acero inoxidable y suelo de madera oscura
Diseño de cocinas en L de estilo americano de tamaño medio cerrada con fregadero bajoencimera, armarios estilo shaker, puertas de armario de madera oscura, encimera de granito, salpicadero de azulejos de piedra, electrodomésticos de acero inoxidable y suelo de madera oscura

This kitchen was in a home dating from the early 20th century and located in the Mt. Baker neighborhood of Seattle. It is u-shaped with an island in the center topped with a zinc counter. Black and white tile was used on the floor in a tradition pattern with hexagon as the inset and a black and white border with a square mosaic around the perimeter framing the island. Cabinetry is inset traditional style with the hardware on the exterior. the base of each cabinet is framed with a footed detail. Base cabinet were painted with teal, upper cabinets are white and the full height cabinets are mahogany which is used throughout the residence. A tradition style faucet was used with the pull out attached. Cup pulls are used on the drawers and knobs have a back plate.

Located in the historic neighborhood of Laurelhurst in Portland, Oregon, this kitchen blends the necessary touches of traditional style with contemporary convenience. While the cabinets may look standard in their functionality, you will see in other photos from this project that there are hidden storage treasures which make life more efficient for this family and their young children.
Photo Credit:
Jeff Freeman Photography
(See his full gallery on Houzz.com)

Foto de cocina de estilo de casa de campo grande cerrada con una isla, puertas de armario de madera clara y pared de piedra
143.583 ideas para cocinas cerradas
4