372 ideas para cocinas cerradas con suelo naranja
Filtrar por
Presupuesto
Ordenar por:Popular hoy
1 - 20 de 372 fotos
Artículo 1 de 3

Whit Preston
Diseño de cocina contemporánea pequeña cerrada sin isla con fregadero de doble seno, armarios con paneles lisos, puertas de armario blancas, encimera de madera, salpicadero azul, salpicadero de azulejos de cerámica, electrodomésticos de acero inoxidable, suelo de corcho, suelo naranja y encimeras blancas
Diseño de cocina contemporánea pequeña cerrada sin isla con fregadero de doble seno, armarios con paneles lisos, puertas de armario blancas, encimera de madera, salpicadero azul, salpicadero de azulejos de cerámica, electrodomésticos de acero inoxidable, suelo de corcho, suelo naranja y encimeras blancas

Diseño de cocinas en L campestre grande cerrada con fregadero sobremueble, armarios con paneles empotrados, puertas de armario negras, encimera de granito, salpicadero beige, salpicadero de vidrio templado, electrodomésticos de acero inoxidable, suelo de madera en tonos medios, una isla, suelo naranja y encimeras beige

Cucina
Modelo de cocinas en L abovedada mediterránea extra grande cerrada con fregadero sobremueble, armarios tipo vitrina, puertas de armario de madera oscura, encimera de cuarcita, salpicadero multicolor, puertas de cuarzo sintético, electrodomésticos con paneles, suelo de baldosas de terracota, una isla, suelo naranja y encimeras multicolor
Modelo de cocinas en L abovedada mediterránea extra grande cerrada con fregadero sobremueble, armarios tipo vitrina, puertas de armario de madera oscura, encimera de cuarcita, salpicadero multicolor, puertas de cuarzo sintético, electrodomésticos con paneles, suelo de baldosas de terracota, una isla, suelo naranja y encimeras multicolor

Foto de cocina estrecha actual pequeña cerrada sin isla con armarios con paneles lisos, puertas de armario de madera oscura, salpicadero verde, electrodomésticos negros, suelo de baldosas de terracota, suelo naranja y encimeras grises

This “Blue for You” kitchen is truly a cook’s kitchen with its 48” Wolf dual fuel range, steamer oven, ample 48” built-in refrigeration and drawer microwave. The 11-foot-high ceiling features a 12” lighted tray with crown molding. The 9’-6” high cabinetry, together with a 6” high crown finish neatly to the underside of the tray. The upper wall cabinets are 5-feet high x 13” deep, offering ample storage in this 324 square foot kitchen. The custom cabinetry painted the color of Benjamin Moore’s “Jamestown Blue” (HC-148) on the perimeter and “Hamilton Blue” (HC-191) on the island and Butler’s Pantry. The main sink is a cast iron Kohler farm sink, with a Kohler cast iron under mount prep sink in the (100” x 42”) island. While this kitchen features much storage with many cabinetry features, it’s complemented by the adjoining butler’s pantry that services the formal dining room. This room boasts 36 lineal feet of cabinetry with over 71 square feet of counter space. Not outdone by the kitchen, this pantry also features a farm sink, dishwasher, and under counter wine refrigeration.
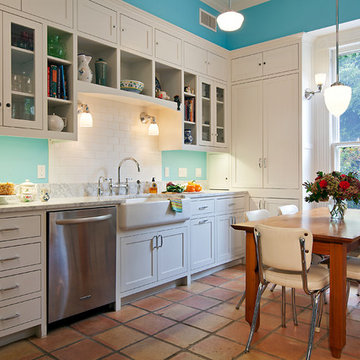
Traditional face framed cabinets with flush inset doors. A full tier of top cabinets adds much-needed storage to the space.
Counters are polished Carrara marble.
A variety of lighting brightens the space, using vintage fixtures from Rejuvenation.
Long leaf pine bench at window sill matches the owners' table and adds to seating options.
Construction by CG&S Design-Build
Photography by Tommy Kile
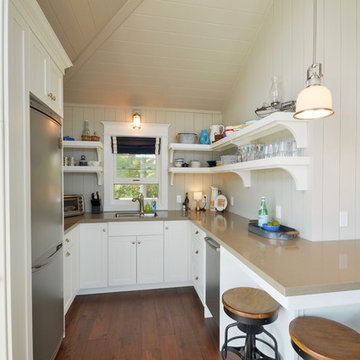
Foto de cocinas en U costero pequeño cerrado sin isla con fregadero bajoencimera, armarios abiertos, puertas de armario blancas, electrodomésticos de acero inoxidable, suelo de madera en tonos medios, suelo naranja, encimera de acrílico, salpicadero blanco y salpicadero de madera
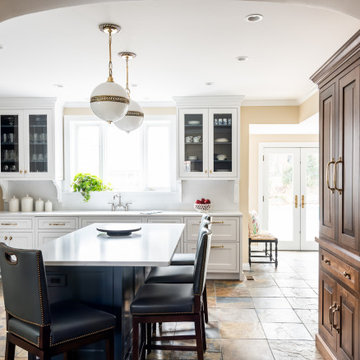
Light filled kitchen by Karen Korn Interiors. Photography by Karen Palmer Photography. A gracious kitchen with beautiful hardware and details. A mix of cabinetry in walnut, blue, and white.
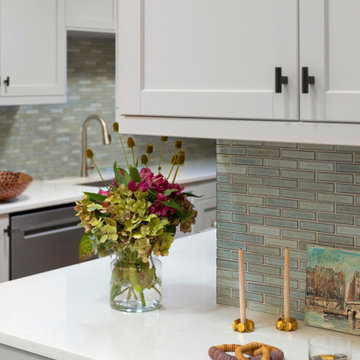
This small townhouse kitchen has no windows (it has a sliding glass door across from the dining nook) and had a limited budget. The owners planned to live in the home for 3-5 more years. The challenge was to update and brighten the space using Ikea cabinets while creating a custom feel with good resale value.
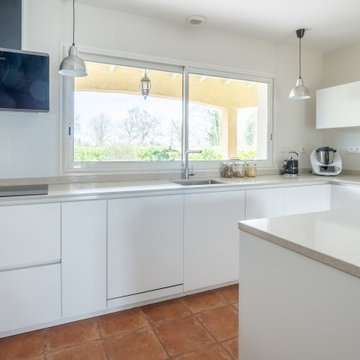
Modelo de cocinas en U actual grande cerrado sin isla con fregadero bajoencimera, armarios con paneles lisos, puertas de armario blancas, salpicadero beige, electrodomésticos negros, suelo de baldosas de terracota, suelo naranja y encimeras beige
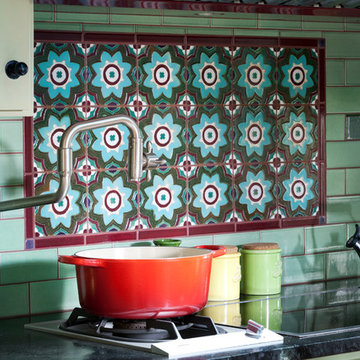
Remodel to a timber frame and adobe brick house originally built from a design by renowned mid-century modern architect Cliff May. We modernized the house – opening walls, bringing in light, converting a garage to a master suite and updating everything – while carefully preserving and restoring the original details of the house. Original adobe bricks, redwood timbers, and patterned tiles and other materials were salvaged and repurposed within the project. Period details such as louvered vents below the window sills were retained and repaired. The kitchen was designed to accommodate very specific wishes of the clients for ease of use and supporting their lifestyle. The original house beautifully interlocks with the landscape and the remodel furthers the indoor-outdoor relationships. New materials are simple and earthy in keeping with the original character of the house. We designed the house to be a calm retreat from the bustle of Silicon Valley.
Photography by Kurt Manley.
https://saikleyarchitects.com/portfolio/cliff-may-adobe-update/

After a sand and polish, the timber cabinet doors have shaved off a few years, and the replacement of the laminate/timber edged counter tops (with widened sink counter ), this kitchen is truly transformed. Kitchens are extremely expensive to replace, so a stitch in time and a partial-upgrade can often be the best solution when selling your home.
Photo: Miles Real Estate, Ivanhoe
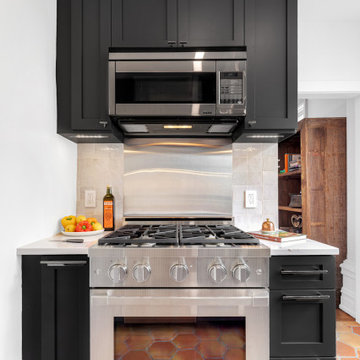
When natural and modern meet together. The terracotta tile complements the charcoal gray cabints
Imagen de cocina pequeña cerrada con fregadero bajoencimera, armarios estilo shaker, puertas de armario grises, encimera de cuarzo compacto, salpicadero beige, salpicadero de azulejos de cerámica, electrodomésticos de acero inoxidable, suelo de baldosas de terracota, suelo naranja y encimeras multicolor
Imagen de cocina pequeña cerrada con fregadero bajoencimera, armarios estilo shaker, puertas de armario grises, encimera de cuarzo compacto, salpicadero beige, salpicadero de azulejos de cerámica, electrodomésticos de acero inoxidable, suelo de baldosas de terracota, suelo naranja y encimeras multicolor
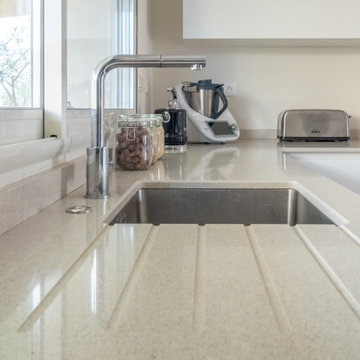
Diseño de cocinas en U contemporáneo grande cerrado sin isla con fregadero bajoencimera, armarios con paneles lisos, puertas de armario blancas, salpicadero beige, electrodomésticos negros, suelo de baldosas de terracota, suelo naranja y encimeras beige
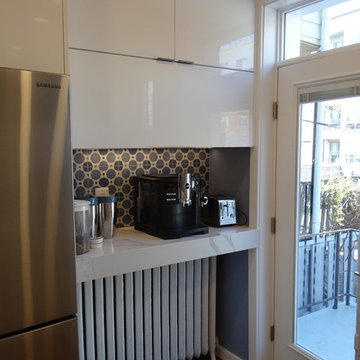
Ejemplo de cocina moderna pequeña cerrada con fregadero bajoencimera, armarios con paneles lisos, puertas de armario blancas, encimera de cuarzo compacto, salpicadero azul, salpicadero de azulejos de cemento, electrodomésticos de acero inoxidable, suelo de madera en tonos medios, península, suelo naranja y encimeras blancas
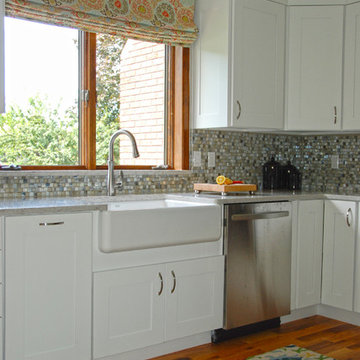
A custom roman shade and accent rug to bring everything together in a freshly remodeled kitchen.
Imagen de cocinas en U costero pequeño cerrado con armarios estilo shaker, puertas de armario blancas, encimera de cuarzo compacto, península, encimeras grises, fregadero sobremueble, salpicadero multicolor, salpicadero de azulejos de vidrio, electrodomésticos de acero inoxidable, suelo de madera en tonos medios y suelo naranja
Imagen de cocinas en U costero pequeño cerrado con armarios estilo shaker, puertas de armario blancas, encimera de cuarzo compacto, península, encimeras grises, fregadero sobremueble, salpicadero multicolor, salpicadero de azulejos de vidrio, electrodomésticos de acero inoxidable, suelo de madera en tonos medios y suelo naranja
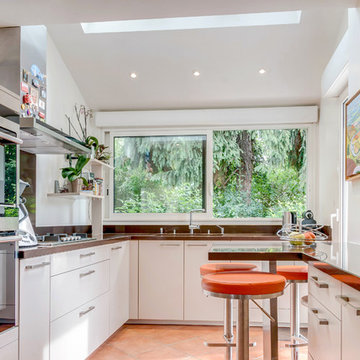
. La cuisine est aujourd'hui lumineuse et gaie grâce aux ouvertures rajoutées et à la couleur orange
Imagen de cocinas en L actual de tamaño medio cerrada con armarios con paneles lisos, puertas de armario blancas, encimera de madera, salpicadero naranja, suelo de baldosas de terracota, península, suelo naranja, encimeras marrones, fregadero de un seno, salpicadero de azulejos de cerámica y electrodomésticos de acero inoxidable
Imagen de cocinas en L actual de tamaño medio cerrada con armarios con paneles lisos, puertas de armario blancas, encimera de madera, salpicadero naranja, suelo de baldosas de terracota, península, suelo naranja, encimeras marrones, fregadero de un seno, salpicadero de azulejos de cerámica y electrodomésticos de acero inoxidable

This kitchen in a 1911 Craftsman home has taken on a new life full of color and personality. Inspired by the client’s colorful taste and the homes of her family in The Philippines, we leaned into the wild for this design. The first thing the client told us is that she wanted terra cotta floors and green countertops. Beyond this direction, she wanted a place for the refrigerator in the kitchen since it was originally in the breakfast nook. She also wanted a place for waste receptacles, to be able to reach all the shelves in her cabinetry, and a special place to play Mahjong with friends and family.
The home presented some challenges in that the stairs go directly over the space where we wanted to move the refrigerator. The client also wanted us to retain the built-ins in the dining room that are on the opposite side of the range wall, as well as the breakfast nook built ins. The solution to these problems were clear to us, and we quickly got to work. We lowered the cabinetry in the refrigerator area to accommodate the stairs above, as well as closing off the unnecessary door from the kitchen to the stairs leading to the second floor. We utilized a recycled body porcelain floor tile that looks like terra cotta to achieve the desired look, but it is much easier to upkeep than traditional terra cotta. In the breakfast nook we used bold jungle themed wallpaper to create a special place that feels connected, but still separate, from the kitchen for the client to play Mahjong in or enjoy a cup of coffee. Finally, we utilized stair pullouts by all the upper cabinets that extend to the ceiling to ensure that the client can reach every shelf.

This “Blue for You” kitchen is truly a cook’s kitchen with its 48” Wolf dual fuel range, steamer oven, ample 48” built-in refrigeration and drawer microwave. The 11-foot-high ceiling features a 12” lighted tray with crown molding. The 9’-6” high cabinetry, together with a 6” high crown finish neatly to the underside of the tray. The upper wall cabinets are 5-feet high x 13” deep, offering ample storage in this 324 square foot kitchen. The custom cabinetry painted the color of Benjamin Moore’s “Jamestown Blue” (HC-148) on the perimeter and “Hamilton Blue” (HC-191) on the island and Butler’s Pantry. The main sink is a cast iron Kohler farm sink, with a Kohler cast iron under mount prep sink in the (100” x 42”) island. While this kitchen features much storage with many cabinetry features, it’s complemented by the adjoining butler’s pantry that services the formal dining room. This room boasts 36 lineal feet of cabinetry with over 71 square feet of counter space. Not outdone by the kitchen, this pantry also features a farm sink, dishwasher, and under counter wine refrigeration.
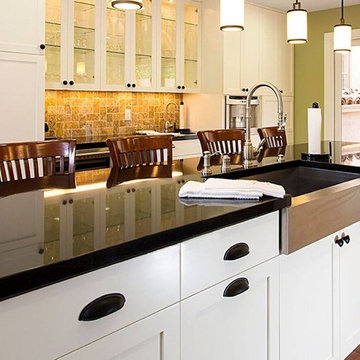
Ejemplo de cocina de estilo de casa de campo de tamaño medio cerrada con fregadero sobremueble, armarios estilo shaker, puertas de armario blancas, encimera de acrílico, salpicadero marrón, salpicadero de azulejos de piedra, electrodomésticos de colores, suelo de baldosas de terracota, una isla, suelo naranja y encimeras negras
372 ideas para cocinas cerradas con suelo naranja
1