2.657 ideas para cocinas cerradas con salpicadero metalizado
Filtrar por
Presupuesto
Ordenar por:Popular hoy
1 - 20 de 2657 fotos

Range: Glacier Gloss - Vero
Colour; White
Worktops: White Quartz
Foto de cocinas en L moderna de tamaño medio cerrada sin isla con fregadero integrado, armarios con paneles lisos, puertas de armario blancas, encimera de cuarcita, salpicadero metalizado, salpicadero de vidrio templado, electrodomésticos negros, suelo laminado, suelo gris y encimeras blancas
Foto de cocinas en L moderna de tamaño medio cerrada sin isla con fregadero integrado, armarios con paneles lisos, puertas de armario blancas, encimera de cuarcita, salpicadero metalizado, salpicadero de vidrio templado, electrodomésticos negros, suelo laminado, suelo gris y encimeras blancas

Imagen de cocinas en L exótica grande cerrada con fregadero bajoencimera, armarios con paneles empotrados, puertas de armario de madera clara, encimera de mármol, salpicadero metalizado, salpicadero con efecto espejo, electrodomésticos con paneles, suelo de madera clara, una isla, suelo marrón y encimeras grises

This Oceanside home, built to take advantage of majestic rocky views of the North Atlantic, incorporates outside living with inside glamor.
Sunlight streams through the large exterior windows that overlook the ocean. The light filters through to the back of the home with the clever use of over sized door frames with transoms, and a large pass through opening from the kitchen/living area to the dining area.
Retractable mosquito screens were installed on the deck to create an outdoor- dining area, comfortable even in the mid summer bug season. Photography: Greg Premru

Rick Mendoza
Foto de cocina actual de tamaño medio cerrada sin isla con fregadero bajoencimera, armarios con paneles lisos, puertas de armario de madera oscura, salpicadero metalizado, encimera de acrílico, salpicadero de azulejos de piedra, electrodomésticos de acero inoxidable y suelo de baldosas de porcelana
Foto de cocina actual de tamaño medio cerrada sin isla con fregadero bajoencimera, armarios con paneles lisos, puertas de armario de madera oscura, salpicadero metalizado, encimera de acrílico, salpicadero de azulejos de piedra, electrodomésticos de acero inoxidable y suelo de baldosas de porcelana
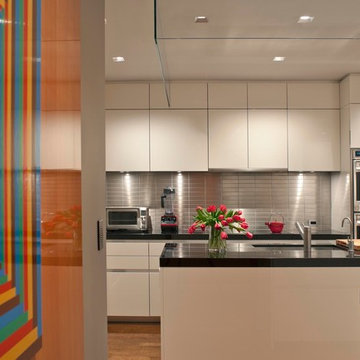
Durston Saylor
Diseño de cocinas en U actual de tamaño medio cerrado con armarios con paneles lisos, salpicadero metalizado, salpicadero de metal, fregadero bajoencimera, encimera de granito, electrodomésticos de acero inoxidable, suelo de madera en tonos medios, una isla, encimeras negras y con blanco y negro
Diseño de cocinas en U actual de tamaño medio cerrado con armarios con paneles lisos, salpicadero metalizado, salpicadero de metal, fregadero bajoencimera, encimera de granito, electrodomésticos de acero inoxidable, suelo de madera en tonos medios, una isla, encimeras negras y con blanco y negro

Diseño de cocinas en L tradicional renovada grande cerrada con armarios estilo shaker, puertas de armario blancas, una isla, salpicadero metalizado, salpicadero de metal, electrodomésticos con paneles, suelo negro, fregadero sobremueble, encimera de cuarcita, suelo vinílico y encimeras blancas

Diseño de cocina urbana grande cerrada con fregadero sobremueble, puertas de armario blancas, encimera de acrílico, salpicadero metalizado, electrodomésticos de acero inoxidable, suelo de cemento, una isla, armarios abiertos y suelo marrón
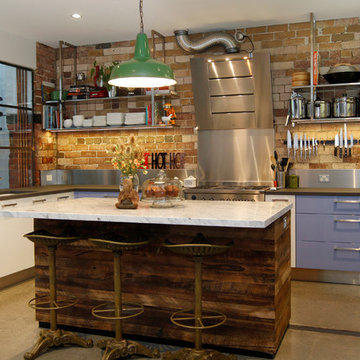
Foto de cocinas en L urbana de tamaño medio cerrada con fregadero bajoencimera, armarios con paneles lisos, encimera de mármol, electrodomésticos de acero inoxidable, suelo de cemento, una isla y salpicadero metalizado

The client requested a kitchen that would not only provide a great space to cook and enjoy family meals but one that would fit in with her unique design sense. An avid collector of contemporary art, she wanted something unexpected in her 100-year-old home in both color and finishes but still providing a great layout with improved lighting, storage, and superior cooking abilities. The existing kitchen was in a closed off space trapped between the family room and the living. If you were in the kitchen, you were isolated from the rest of the house. Making the kitchen an integrated part of the home was a paramount request.
Step one, remove the wall separating the kitchen from the other rooms in the home which allowed the new kitchen to become an integrated space instead of an isolation room for the cook. Next, we relocated the pantry access which was in the family room to the kitchen integrating a poorly used recess which had become a catch all area which did not provide any usable space for storage or working area. To add valuable function in the kitchen we began by capturing unused "cubbies", adding a walk-in pantry from the kitchen, increasing the storage lost to un-needed drop ceilings and bring light and design to the space with a new large awning window, improved lighting, and combining interesting finishes and colors to reflect the artistic attitude of the client.
A bathroom located above the kitchen had been leaking into the plaster ceiling for several years. That along with knob and tube wiring, rotted beams and a brick wall from the back of the fireplace in the adjacent living room all needed to be brought to code. The walls, ceiling and floors in this 100+ year old home were completely out of level and the room’s foot print could not be increased.
The choice of a Sub-Zero wolf product is a standard in my kitchen designs. The quality of the product, its manufacturing and commitment to food preservation is the reason I specify Sub Zero Wolf. For the cook top, the integrated line of the contemporary cooktop and the signature red knobs against the navy blue of the cabinets added to the design vibe of the kitchen. The cooking performance and the large continuous grate on the cooktop makes it an obvious choice for a cook looking for a great cook top with professional results in a more streamlined profile. We selected a Sharp microwave drawer for the island, an XO wine refrigerator, Bosch dishwasher and Kitchen Aid double convection wall ovens to round out the appliance package.
A recess created by the fireplace was outfitted with a cabinet which now holds small appliances within easy reach of my very petite client. Natural maple accents were used inside all the wall cabinets and repeated on the front of the hood and for the sliding door appliance cabinet and the floating shelves. This allows a brighter interior for the painted cabinets instead of the traditional same interior as exterior finish choice. The was an amazing transformation from the old to the new.
The final touches are the honey bronze hardware from Top Knobs, Mitzi pendants from Hudson Valley Lighting group,
a fabulous faucet from Brizo. To eliminate the old freestanding bottled water cooler, we specified a matching water filter faucet.
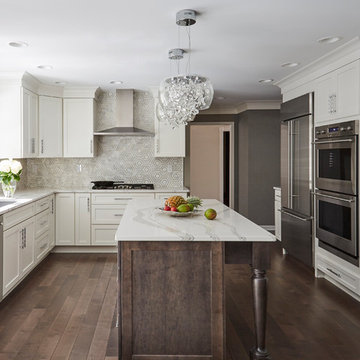
Dinette Fixture: Artcraft Chrome Blossom 25 LED lights, 24" high, 25.5" wide chrome and glass
Island Pendants: MODERN CRYSTAL FLOWERS LED PENDANT SKU PE17157
Backsplash Tile: AKDO Ethered Nova Carrara Bella (H) with Stainless Steel
Countertops: Cambria Brittanica
The homeowners wanted to transform their inefficient kitchen into a “WOW” kitchen that they were proud to entertain in. They wanted a new contemporary look with classic finishes that complimented the other newly renovated spaces in their home.
In the remodeled kitchen, the cooktop is positioned closer to the sink to provide an efficient work triangle. The decorative chimney hood and marble and stainless inset backsplash create a stunning focal point. GE Monogram appliances provide this avid cook with a chef style kitchen. Replacing their pantry closet area with new pantry cabinets with rollout shelves allow for increased functionality. The crisp, clean look of the custom white Medallion cabinets pop against the dark Pewter Maple hardwood floors. Chosen for its timeless appearance, the organic design on the countertops contrasts the geometric marble backsplash tile, and the crystal dinette and pendant lights add sparkle and sophistication to the room. This kitchen is now a contemporary, family-friendly, entertainment space.
Design Tech Remodeling, established in 1997, is a family-owned award-winning design/build firm specializing in kitchens, bathrooms, master suites, and lower levels. Our standard of excellence ensures innovative designs, quality craftsmanship, and meticulous attention to detail.

Modelo de cocinas en U urbano grande cerrado con fregadero bajoencimera, armarios con paneles lisos, puertas de armario en acero inoxidable, encimera de acero inoxidable, salpicadero metalizado, salpicadero de metal, electrodomésticos de acero inoxidable y suelo de madera en tonos medios

Proyecto realizado por The Room Studio
Construcción: The Room Work
Fotografías: Mauricio Fuertes
Imagen de cocina lineal grande cerrada con fregadero bajoencimera, armarios tipo vitrina, puertas de armario en acero inoxidable, encimera de mármol, salpicadero metalizado, salpicadero de metal, electrodomésticos de acero inoxidable, suelo de baldosas de cerámica, una isla, suelo multicolor y encimeras beige
Imagen de cocina lineal grande cerrada con fregadero bajoencimera, armarios tipo vitrina, puertas de armario en acero inoxidable, encimera de mármol, salpicadero metalizado, salpicadero de metal, electrodomésticos de acero inoxidable, suelo de baldosas de cerámica, una isla, suelo multicolor y encimeras beige
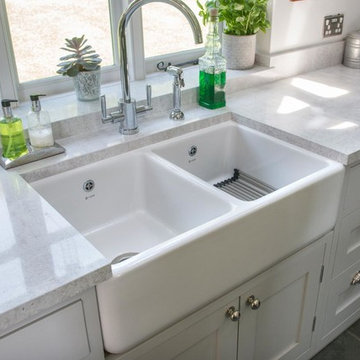
Ejemplo de cocinas en L de estilo de casa de campo de tamaño medio cerrada con fregadero sobremueble, armarios estilo shaker, puertas de armario blancas, encimera de mármol, salpicadero metalizado, salpicadero con efecto espejo, suelo de pizarra y una isla
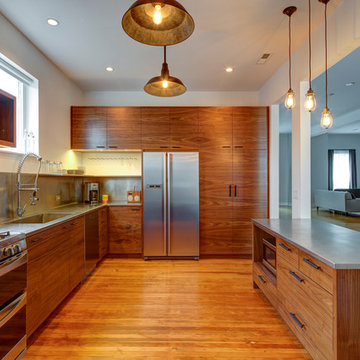
Jeff Amram
Ejemplo de cocinas en L moderna grande cerrada con fregadero bajoencimera, armarios con paneles lisos, puertas de armario de madera en tonos medios, encimera de acero inoxidable, salpicadero metalizado, electrodomésticos de acero inoxidable, suelo de madera en tonos medios, una isla y suelo marrón
Ejemplo de cocinas en L moderna grande cerrada con fregadero bajoencimera, armarios con paneles lisos, puertas de armario de madera en tonos medios, encimera de acero inoxidable, salpicadero metalizado, electrodomésticos de acero inoxidable, suelo de madera en tonos medios, una isla y suelo marrón

Modelo de cocinas en L clásica grande cerrada con fregadero bajoencimera, armarios tipo vitrina, puertas de armario blancas, salpicadero metalizado, salpicadero de metal, electrodomésticos con paneles, suelo de madera oscura, dos o más islas, encimera de mármol y suelo marrón
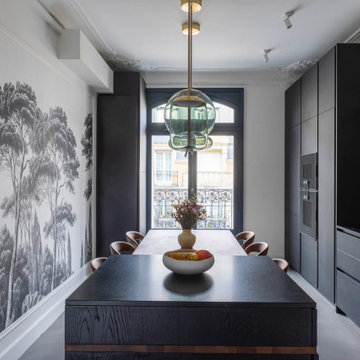
Dans ce très bel appartement haussmannien, nous avons collaboré avec l’architecte Diane de Sedouy pour imaginer une cuisine élégante, originale et fonctionnelle. Les façades sont en Fénix Noir, un matériau mat très résistant au toucher soyeux, et qui a l’avantage de ne pas laisser de trace. L’îlot est en chêne teinté noir, le plan de travail est en granit noir absolu. D’ingénieux placards avec tiroirs coulissants viennent compléter l’ensemble afin de masquer une imposante chaudière.
Photos Olivier Hallot www.olivierhallot.com

appliance garage with retractable doors
Foto de cocinas en L tradicional renovada de tamaño medio cerrada con armarios con paneles lisos, encimera de cuarzo compacto, salpicadero de azulejos de porcelana, una isla, encimeras grises, fregadero bajoencimera, puertas de armario de madera oscura, salpicadero metalizado, electrodomésticos de acero inoxidable, suelo de madera oscura y suelo marrón
Foto de cocinas en L tradicional renovada de tamaño medio cerrada con armarios con paneles lisos, encimera de cuarzo compacto, salpicadero de azulejos de porcelana, una isla, encimeras grises, fregadero bajoencimera, puertas de armario de madera oscura, salpicadero metalizado, electrodomésticos de acero inoxidable, suelo de madera oscura y suelo marrón
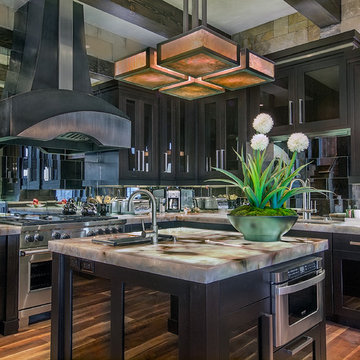
A luxurious and well-appointed house an a ridge high in Avon's Wildridge neighborhood with incredible views to Beaver Creek resort and the New York Mountain Range.
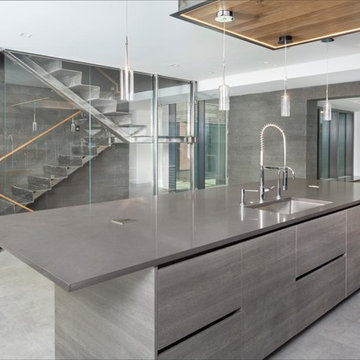
Modelo de cocina lineal minimalista de tamaño medio cerrada con fregadero bajoencimera, armarios con paneles lisos, puertas de armario negras, encimera de acrílico, salpicadero metalizado, salpicadero de metal, electrodomésticos de acero inoxidable, suelo de cemento, una isla, suelo gris y encimeras grises
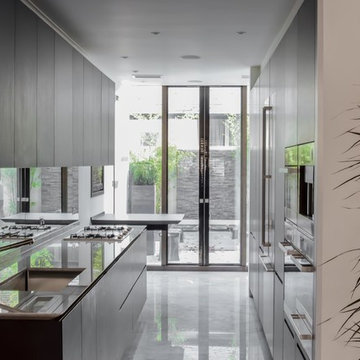
Contemporary Galley style kitchen, with full height storage. Dark finishes to joinery.
Photographed by HONE Studio
Imagen de cocina actual de tamaño medio cerrada con fregadero encastrado, armarios con paneles lisos, puertas de armario de madera en tonos medios, encimera de mármol, salpicadero metalizado, salpicadero con efecto espejo, electrodomésticos de colores, península y suelo blanco
Imagen de cocina actual de tamaño medio cerrada con fregadero encastrado, armarios con paneles lisos, puertas de armario de madera en tonos medios, encimera de mármol, salpicadero metalizado, salpicadero con efecto espejo, electrodomésticos de colores, península y suelo blanco
2.657 ideas para cocinas cerradas con salpicadero metalizado
1