55 ideas para cocinas con con blanco y negro
Filtrar por
Presupuesto
Ordenar por:Popular hoy
1 - 20 de 55 fotos

This lovely home sits in one of the most pristine and preserved places in the country - Palmetto Bluff, in Bluffton, SC. The natural beauty and richness of this area create an exceptional place to call home or to visit. The house lies along the river and fits in perfectly with its surroundings.
4,000 square feet - four bedrooms, four and one-half baths
All photos taken by Rachael Boling Photography
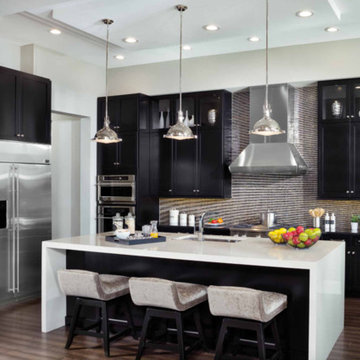
Ejemplo de cocina actual grande con fregadero bajoencimera, armarios estilo shaker, salpicadero multicolor, electrodomésticos de acero inoxidable, una isla, encimera de acrílico, salpicadero de azulejos de porcelana, suelo de madera oscura, suelo marrón y con blanco y negro
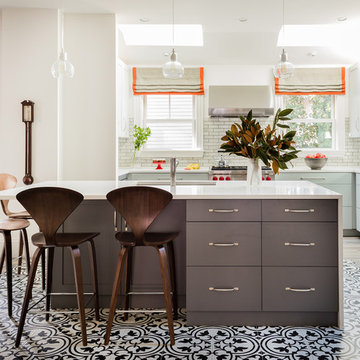
Photography by Michael J. Lee
Foto de cocinas en U tradicional renovado grande abierto con fregadero bajoencimera, armarios estilo shaker, encimera de cuarzo compacto, salpicadero blanco, salpicadero de azulejos de cerámica, electrodomésticos de acero inoxidable, suelo de baldosas de porcelana, una isla, suelo beige, encimeras blancas, con blanco y negro y cortinas
Foto de cocinas en U tradicional renovado grande abierto con fregadero bajoencimera, armarios estilo shaker, encimera de cuarzo compacto, salpicadero blanco, salpicadero de azulejos de cerámica, electrodomésticos de acero inoxidable, suelo de baldosas de porcelana, una isla, suelo beige, encimeras blancas, con blanco y negro y cortinas

Contemporary white high gloss Crystal cabinets with Cambria white cliff counter tops is striking. Adding black painted walls and large scale black tile floors make it even more dramatic. But with the addition of orange light fixtures and colorful artwork, the kitchen is over the top with energy. With no upper cabinets only floating shelves for display the base cabinets are well planned for each functional work zone.
a. The “Cooking Zone” hosts the 60” range top (with hood) and is the heart of the kitchen. The ovens, coffee system and speed oven are located outside of this zone and use the island/snack bar as their landing space.
b. The “Prep Zone” includes the refrigerator, freezer, sink, and dishwasher
c. The “Entertainment Zones” has a separate sink and dishwasher, the wine cooler and beverage center.
A desk off to the side of the kitchen with a large roll up tambour to keep any mess hidden. Also their robot vacuums have a charging station under the files drawers in the toe kick.
NKBA 3rd Place Large Kitchen

The original Kitchen in this home was extremely cluttered and disorganized. In the process of renovating the entire home this space was a major priority to address. We chose to create a central barrel vault that structured the entire space. The French range is centered on the barrel vault. By adding a table to the center of the room it insures this is a family centered environment. The table becomes a working space, an eating space, a homework table, etc. This is a throwback to the original farm house kitchen table that was the center of mid-western life for generations. The room opens up to a Living Room and Music Room area that make the space incorporated with all of the family’s daily activity. The space also has mirror-imaged doors that open to the exterior patio and pool deck area. This effectively allows for the circulation of the family from the pool deck to the interior as if it was another room in the house. The contrast of the original disorganization and clutter to the cleanly detailed, highly organized space is a huge transformation for this home.
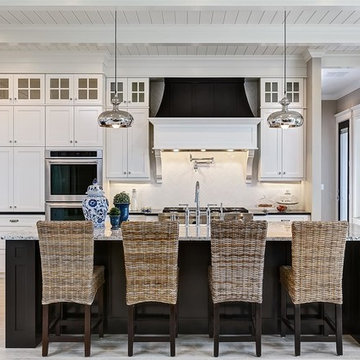
Doug Petersen Photography
Imagen de cocinas en L clásica grande abierta con armarios estilo shaker, salpicadero blanco, salpicadero de azulejos tipo metro, electrodomésticos de acero inoxidable, una isla, suelo de madera clara, fregadero sobremueble, encimera de granito y con blanco y negro
Imagen de cocinas en L clásica grande abierta con armarios estilo shaker, salpicadero blanco, salpicadero de azulejos tipo metro, electrodomésticos de acero inoxidable, una isla, suelo de madera clara, fregadero sobremueble, encimera de granito y con blanco y negro

Full custom kitchen with 10' Island and waterfall counter top
Ejemplo de cocina contemporánea extra grande con fregadero de doble seno, armarios con paneles lisos, salpicadero blanco, salpicadero de losas de piedra, una isla, suelo blanco, encimeras negras, electrodomésticos negros y con blanco y negro
Ejemplo de cocina contemporánea extra grande con fregadero de doble seno, armarios con paneles lisos, salpicadero blanco, salpicadero de losas de piedra, una isla, suelo blanco, encimeras negras, electrodomésticos negros y con blanco y negro
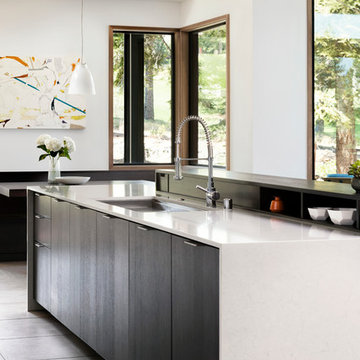
Photo: Lisa Petrol
Diseño de cocinas en L minimalista grande abierta con fregadero bajoencimera, armarios con paneles lisos, encimera de cuarzo compacto, suelo de baldosas de porcelana, una isla, salpicadero blanco, salpicadero de azulejos de cerámica, electrodomésticos con paneles y con blanco y negro
Diseño de cocinas en L minimalista grande abierta con fregadero bajoencimera, armarios con paneles lisos, encimera de cuarzo compacto, suelo de baldosas de porcelana, una isla, salpicadero blanco, salpicadero de azulejos de cerámica, electrodomésticos con paneles y con blanco y negro

Stephen Reed Photography
Imagen de cocina tradicional extra grande con fregadero bajoencimera, armarios con paneles empotrados, encimera de cuarcita, salpicadero de losas de piedra, suelo de piedra caliza, dos o más islas, suelo beige, encimeras blancas, electrodomésticos negros y con blanco y negro
Imagen de cocina tradicional extra grande con fregadero bajoencimera, armarios con paneles empotrados, encimera de cuarcita, salpicadero de losas de piedra, suelo de piedra caliza, dos o más islas, suelo beige, encimeras blancas, electrodomésticos negros y con blanco y negro

This modern kitchen proves that black and white does not have to be boring, but can truly be BOLD! The wire brushed oak cabinets were painted black and white add texture while the aluminum trim gives it undeniably modern look. Don't let appearances fool you this kitchen was built for cooks, featuring all Sub-Zero and Wolf appliances including a retractable down draft vent hood.

Bespoke hand-made cabinetry. Paint colours by Lewis Alderson
Modelo de cocina comedor rectangular tradicional grande sin isla con fregadero bajoencimera, armarios con rebordes decorativos, encimera de granito, salpicadero con efecto espejo, electrodomésticos negros, suelo de mármol y con blanco y negro
Modelo de cocina comedor rectangular tradicional grande sin isla con fregadero bajoencimera, armarios con rebordes decorativos, encimera de granito, salpicadero con efecto espejo, electrodomésticos negros, suelo de mármol y con blanco y negro
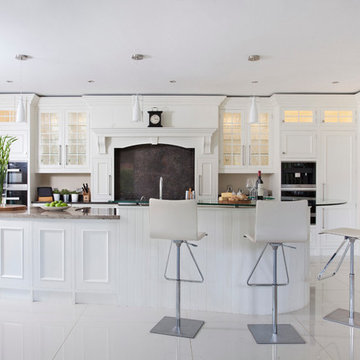
Malone, Belfast home
Ejemplo de cocina comedor tradicional renovada grande con fregadero bajoencimera, armarios con rebordes decorativos, encimera de granito, salpicadero negro, salpicadero de losas de piedra, electrodomésticos negros, suelo de baldosas de porcelana, una isla, suelo blanco, con blanco y negro y barras de cocina
Ejemplo de cocina comedor tradicional renovada grande con fregadero bajoencimera, armarios con rebordes decorativos, encimera de granito, salpicadero negro, salpicadero de losas de piedra, electrodomésticos negros, suelo de baldosas de porcelana, una isla, suelo blanco, con blanco y negro y barras de cocina
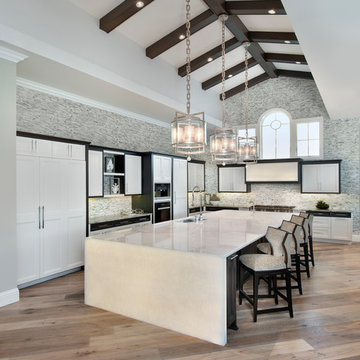
Foto de cocina clásica renovada extra grande con salpicadero con mosaicos de azulejos, electrodomésticos con paneles, suelo de madera clara, una isla, fregadero bajoencimera, armarios estilo shaker, salpicadero multicolor, encimera de ónix y con blanco y negro
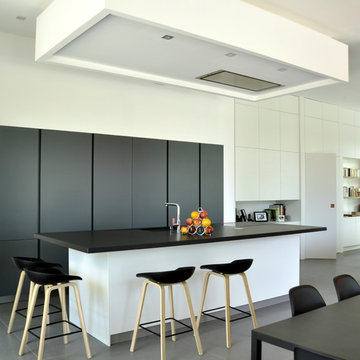
Façades laque mate, coloris gris et blanc, avec gorges intégrées du même colori que les façades. plan de travail en granit Zimbabwe (finition cuir)
Originalité : les fours sont invisibles grâce aux portes rentrantes.
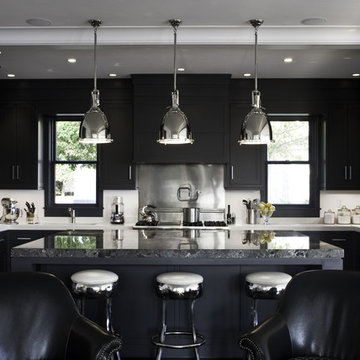
Photo Credit: Sam Gray Photography
White Caesarstone Counters
Black Marble Island
Lights: Restoration Hardware- Benson Pendant (16")
Ejemplo de cocinas en U tradicional renovado abierto con armarios con paneles empotrados, electrodomésticos con paneles, con blanco y negro y barras de cocina
Ejemplo de cocinas en U tradicional renovado abierto con armarios con paneles empotrados, electrodomésticos con paneles, con blanco y negro y barras de cocina
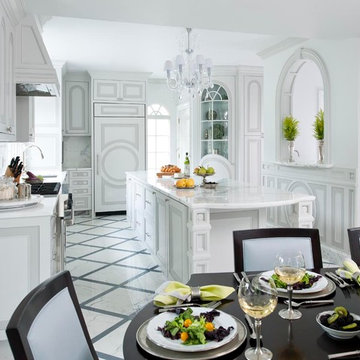
[Photo by Dan Piassick]
Modelo de cocina clásica pequeña con encimera de mármol, fregadero bajoencimera, armarios con paneles empotrados, salpicadero blanco, salpicadero de losas de piedra, electrodomésticos con paneles, suelo de mármol, una isla y con blanco y negro
Modelo de cocina clásica pequeña con encimera de mármol, fregadero bajoencimera, armarios con paneles empotrados, salpicadero blanco, salpicadero de losas de piedra, electrodomésticos con paneles, suelo de mármol, una isla y con blanco y negro

WINNER OF THE 2017 SOUTHEAST REGION NATIONAL ASSOCIATION OF THE REMODELING INDUSTRY (NARI) CONTRACTOR OF THE YEAR (CotY) AWARD FOR BEST KITCHEN OVER $150k |
© Deborah Scannell Photography
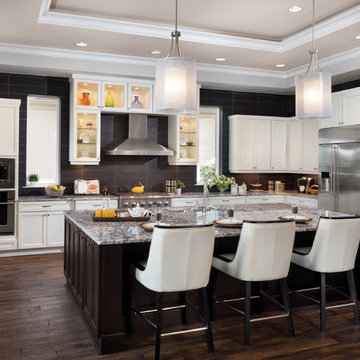
This large kitchen features all the latest in kitchen trends and layout ideas. http://arhomes.us/Montalcino1303
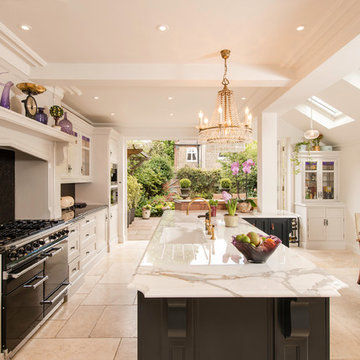
© Woide Angle Photography and Henry William Woide Godfrey, 2015
Imagen de cocina tradicional grande abierta con fregadero bajoencimera, armarios estilo shaker, encimera de mármol, salpicadero blanco, salpicadero de vidrio templado, suelo de travertino, una isla y con blanco y negro
Imagen de cocina tradicional grande abierta con fregadero bajoencimera, armarios estilo shaker, encimera de mármol, salpicadero blanco, salpicadero de vidrio templado, suelo de travertino, una isla y con blanco y negro

From the street, it’s an impeccably designed English manor. Once inside, the best of that same storied architecture seamlessly meshes with modernism. This blend of styles was exactly the vibe three-decades-running Houston homebuilder Chris Sims, founder and CEO of Sims Luxury Builders, wanted to convey with the $5.2 million show-home in Houston’s coveted Tanglewood neighborhood. “Our goal was to uniquely combine classic and Old World with clean and modern in both the architectural design as well as the interior finishes,” Chris says.
Their aesthetic inspiration is clearly evident in the 8,000-square-foot showcase home’s luxurious gourmet kitchen. It is an exercise in grey and white—and texture. To achieve their vision, the Sims turned to Cantoni. “We had a wonderful experience working with Cantoni several years ago on a client’s home, and were pleased to repeat that success on this project,” Chris says.
Cantoni designer Amy McFall, who was tasked with designing the kitchen, promptly took to the home’s beauty. Situated on a half-acre corner lot with majestic oak trees, it boasts simplistic and elegant interiors that allow the detailed architecture to shine. The kitchen opens directly to the family room, which holds a brick wall, beamed ceilings, and a light-and-bright stone fireplace. The generous space overlooks the outdoor pool. With such a large area to work with, “we needed to give the kitchen its own, intimate feel,” Amy says.
To that end, Amy integrated dark grey, high-gloss lacquer cabinetry from our Atelier Collection. by Aster Cucine with dark grey oak cabinetry, mixing finishes throughout to add depth and texture. Edginess came by way of custom, heavily veined Calacatta Viola marble on both the countertops and backsplash.
The Sims team, meanwhile, insured the layout lent itself to minimalism. “With the inclusion of the scullery and butler’s pantry in the design, we were able to minimize the storage needed in the kitchen itself,” Chris says. “This allowed for the clean, minimalist cabinetry, giving us the creative freedom to go darker with the cabinet color and really make a bold statement in the home.”
It was exactly the look they wanted—textural and interesting. “The juxtaposition of ultra-modern kitchen cabinetry and steel windows set against the textures of the wood floors, interior brick, and trim detailing throughout the downstairs provided a fresh take on blending classic and modern,” Chris says. “We’re thrilled with the result—it is showstopping.”
They were equally thrilled with the design process. “Amy was incredibly responsive, helpful and knowledgeable,” Chris says. “It was a pleasure working with her and the entire Cantoni team.”
Check out the kitchen featured in Modern Luxury Interiors Texas’ annual “Ode to Texas Real Estate” here.
55 ideas para cocinas con con blanco y negro
1