2.059 ideas para cocinas blancas y madera blancas
Filtrar por
Presupuesto
Ordenar por:Popular hoy
1 - 20 de 2059 fotos
Artículo 1 de 3
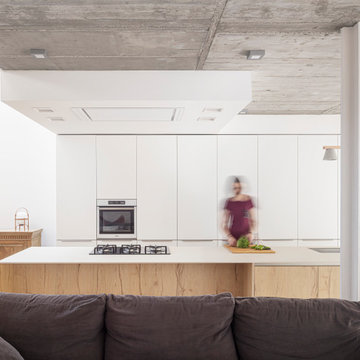
Diseño de cocina comedor lineal y blanca y madera contemporánea de tamaño medio con armarios con paneles lisos, puertas de armario blancas, encimera de cuarzo compacto, salpicadero blanco, electrodomésticos blancos, suelo de madera clara, una isla, encimeras blancas y barras de cocina

We are so proud of our client Karen Burrise from Ice Interiors Design to be featured in Vanity Fair. We supplied Italian kitchen and bathrooms for her project.

Photo : Romain Ricard
Modelo de cocina blanca y madera contemporánea grande con fregadero bajoencimera, armarios con rebordes decorativos, puertas de armario de madera oscura, encimera de cuarcita, salpicadero blanco, puertas de cuarzo sintético, electrodomésticos con paneles, suelo de cemento, una isla, suelo gris y encimeras blancas
Modelo de cocina blanca y madera contemporánea grande con fregadero bajoencimera, armarios con rebordes decorativos, puertas de armario de madera oscura, encimera de cuarcita, salpicadero blanco, puertas de cuarzo sintético, electrodomésticos con paneles, suelo de cemento, una isla, suelo gris y encimeras blancas

Foto de cocina blanca y madera actual de tamaño medio con despensa, fregadero encastrado, salpicadero blanco, suelo de cemento y suelo gris

L'ancienne cuisine était à l'autre bout de l'appartement et est devenue une chambre. La cuisine a trouvé sa place dans le séjour, pour cela nous avons déplacé un mur et gagné de l'espace dans un ancien dressing et un couloir inutile.

This new home was built on an old lot in Dallas, TX in the Preston Hollow neighborhood. The new home is a little over 5,600 sq.ft. and features an expansive great room and a professional chef’s kitchen. This 100% brick exterior home was built with full-foam encapsulation for maximum energy performance. There is an immaculate courtyard enclosed by a 9' brick wall keeping their spool (spa/pool) private. Electric infrared radiant patio heaters and patio fans and of course a fireplace keep the courtyard comfortable no matter what time of year. A custom king and a half bed was built with steps at the end of the bed, making it easy for their dog Roxy, to get up on the bed. There are electrical outlets in the back of the bathroom drawers and a TV mounted on the wall behind the tub for convenience. The bathroom also has a steam shower with a digital thermostatic valve. The kitchen has two of everything, as it should, being a commercial chef's kitchen! The stainless vent hood, flanked by floating wooden shelves, draws your eyes to the center of this immaculate kitchen full of Bluestar Commercial appliances. There is also a wall oven with a warming drawer, a brick pizza oven, and an indoor churrasco grill. There are two refrigerators, one on either end of the expansive kitchen wall, making everything convenient. There are two islands; one with casual dining bar stools, as well as a built-in dining table and another for prepping food. At the top of the stairs is a good size landing for storage and family photos. There are two bedrooms, each with its own bathroom, as well as a movie room. What makes this home so special is the Casita! It has its own entrance off the common breezeway to the main house and courtyard. There is a full kitchen, a living area, an ADA compliant full bath, and a comfortable king bedroom. It’s perfect for friends staying the weekend or in-laws staying for a month.

Glass-front cabinet doors allow you to display your favorite dishes.
Imagen de cocina lineal y blanca y madera clásica de tamaño medio abierta con fregadero bajoencimera, armarios estilo shaker, puertas de armario blancas, encimera de cuarcita, salpicadero verde, salpicadero de mármol, electrodomésticos de acero inoxidable, suelo de madera en tonos medios, una isla, suelo marrón, encimeras blancas y vigas vistas
Imagen de cocina lineal y blanca y madera clásica de tamaño medio abierta con fregadero bajoencimera, armarios estilo shaker, puertas de armario blancas, encimera de cuarcita, salpicadero verde, salpicadero de mármol, electrodomésticos de acero inoxidable, suelo de madera en tonos medios, una isla, suelo marrón, encimeras blancas y vigas vistas

Imagen de cocinas en L blanca y madera industrial de tamaño medio abierta con fregadero bajoencimera, salpicadero marrón, salpicadero de madera, electrodomésticos blancos, una isla, suelo blanco, encimeras marrones y vigas vistas

This traditional kitchen balances decorative details with elegance, to create a timeless design that feels luxurious and highly functional.
Diseño de cocinas en U blanco y madera clásico grande cerrado con fregadero encastrado, armarios estilo shaker, puertas de armario con efecto envejecido, encimera de cuarzo compacto, salpicadero beige, salpicadero de azulejos de cerámica, electrodomésticos de acero inoxidable, una isla, suelo blanco, encimeras beige y madera
Diseño de cocinas en U blanco y madera clásico grande cerrado con fregadero encastrado, armarios estilo shaker, puertas de armario con efecto envejecido, encimera de cuarzo compacto, salpicadero beige, salpicadero de azulejos de cerámica, electrodomésticos de acero inoxidable, una isla, suelo blanco, encimeras beige y madera

Contemporary kitchen design, with white quartz countertops, glossy white custom cabinetry, custom brass hardware from Amuneal and custom paneled appliances, white ceilings contrasting with espresso French oak hardwood floors in Berkeley/Oakland hills.
Jonathan Mitchell Photography
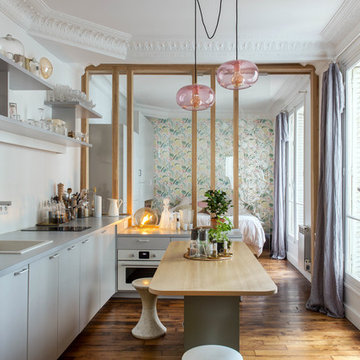
Imagen de cocinas en L blanca y madera escandinava pequeña abierta con armarios con paneles lisos, puertas de armario blancas, electrodomésticos blancos, suelo de madera oscura, una isla, suelo marrón y encimeras grises
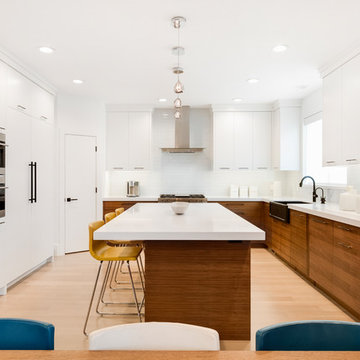
Meagan Larson
Foto de cocina blanca y madera contemporánea con armarios con paneles lisos, puertas de armario de madera oscura, una isla, fregadero sobremueble, salpicadero blanco, electrodomésticos de acero inoxidable, suelo de madera clara y encimeras blancas
Foto de cocina blanca y madera contemporánea con armarios con paneles lisos, puertas de armario de madera oscura, una isla, fregadero sobremueble, salpicadero blanco, electrodomésticos de acero inoxidable, suelo de madera clara y encimeras blancas
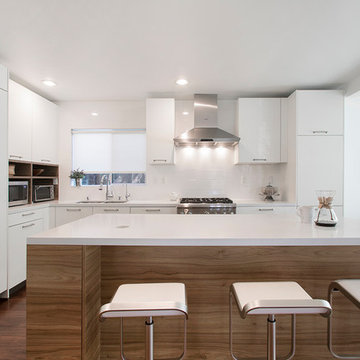
Jinny Kim
Diseño de cocina blanca y madera contemporánea de tamaño medio con fregadero encastrado, armarios con paneles lisos, puertas de armario de madera oscura, encimera de cuarcita, salpicadero blanco, salpicadero de azulejos de porcelana, electrodomésticos de acero inoxidable, suelo laminado, una isla, suelo marrón y encimeras blancas
Diseño de cocina blanca y madera contemporánea de tamaño medio con fregadero encastrado, armarios con paneles lisos, puertas de armario de madera oscura, encimera de cuarcita, salpicadero blanco, salpicadero de azulejos de porcelana, electrodomésticos de acero inoxidable, suelo laminado, una isla, suelo marrón y encimeras blancas
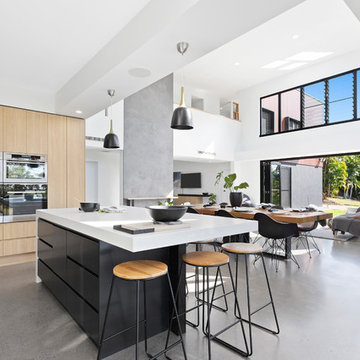
Real Property Photography.
Kitchen by Kitchens R Us
This large kitchen island is the perfect space to whip up a feast or to sit and chat with the kids over breakfast and the fully integrated coffee machine, microwave and dishwashers keeps the space stylish and minimalist.
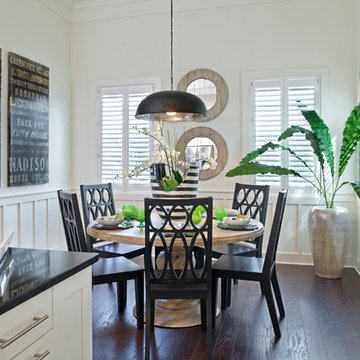
This boho vibe has us smiling! Our love for nature and contrast plays a significant role in creating this look. The white crisp wall paneling complemented with our dark mahogany floor is the perfect combination. The mix of wood tones in the furniture gives us that pop of contrast in all the right ways.

Les propriétaires ont fait l’acquisition de ce bien pour loger leur fille, jeune étudiante en Médecine. Dans cet appartement de 32m², les murs et les sols n’étaient pas droits, l’immeuble d’en face obstruait la lumière et l’agencement global du logement laissait à désirer. Il a donc été nécessaire de tout remettre à niveau, de repenser complètement les volumes et d’optimiser au maximum les espaces tout en apportant luminosité et modernité, pour lui permettre s’y sentir bien pour recevoir sa famille et ses amis et de travailler en toute sérénité.
Dès l’entrée, le regard est instantanément attiré par les superbes menuiseries courbées qui habillent la pièce à vivre. La peinture « Vert Galane » des murs de l’entrée font écho au « Vert Palatino » des niches de la bibliothèque.
Dans le renfoncement gauche de cette petite entrée feutrée, se trouve une salle d’eau compacte pensée dans un esprit fonctionnel et coloré. On aime son atmosphère provençale apportée par le carrelage et la faïence effet zellige, couleur terre cuite.
Le séjour épuré et légèrement coloré a été optimisé pour accueillir famille et amis. Les bibliothèques encastrées et courbées ont été réalisées sur mesure par notre menuisier et permettent d’ajouter du rangement tout en apportant une touche graphique et résolument chaleureuse. Notre architecte a également opté pour une cuisine IKEA linéaire et fonctionnelle, pour gagner en surface. Le plan de travail en bouleau, pensé tel une niche a lui aussi été réalisé sur mesure et fait écho au mobilier de la pièce de vie.
Enfin dans la chambre à coucher, l’impressionnant travail de menuiseries se poursuit. L’agencement de l’espace a été pensé dans les moindres détails : tête de lit, dressing, niches avec étagères et même coin bureau ; tout y est !

Diseño de cocinas en U blanco y madera escandinavo pequeño abierto y de roble con fregadero bajoencimera, armarios con paneles lisos, puertas de armario de madera oscura, encimera de cuarzo compacto, salpicadero gris, salpicadero de azulejos de cerámica, electrodomésticos con paneles, suelo de madera clara, península, suelo beige, encimeras blancas y bandeja
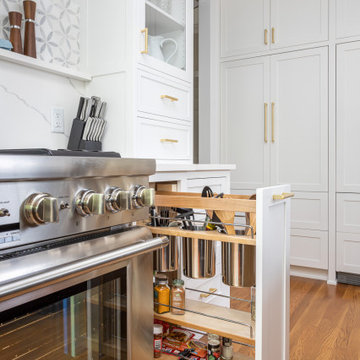
This custom pullout unit flanking the gas range makes having cooking utensils readily accessible, convenient, and out of sight when not in use. A must for those who love organization!

CHALLENGE:
-Owners want easy to maintain (white) kitchen
-Must also serve as a workspace & accommodate three laptops & separate personal files
-Existing kitchen has odd, angled wall of cabinets due to configuration of stairs in foyer
SOLUTION:
-Expand space by removing wall between kitchen & dining room
-Relocate dining room into (rarely used) study
-Remove columns between kitchen & new dining
-Enlarge walk-in pantry by squaring off angles in stair wall
-Make pantry entry a camouflaged, surprising feature by creating doors out of cabinetry
-Add natural illumination with 6’ picture window
-Make ceiling one plane
-Add calculated runways of recessed LED lights on dimmers
-Lighting leads to dynamic marble back splash behind range on back wall
-New double islands & ceiling-high cabinetry quadruple previous counter & storage space
-9’ island with seating includes three workstations
-Seating island offers under counter electronics charging ports & three shelves of storage per workstation in cabinets directly in front of stools
-Behind stools, lower cabinetry provides one drawer & two pull-out shelves per workstation
-7’ prep island services 48” paneled refrigerator & 48” gas range & includes 2nd sink, 2nd dishwasher & 2nd trash/recycling station
-Wine/beverage chiller located opposite island sink
-Both sink spigots are touch-less & are fed by whole-house water filtration system
-Independent non-leaching faucet delivers purified, double-pass reverse osmosis drinking water
-Exhaust fan for gas range is hidden inside bridge of upper cabinets
-Flat, easy-to-clean, custom, stainless-steel plate frames exhaust fan
-New built-in window seat in bay window increases seating for informal dining while reducing floor space needed for table and chairs
-New configuration allows unobstructed windows & French doors to flood space with natural light & enhances views
-Open the screened porch doors to circulate fresh air throughout the home

Beautiful grand kitchen, with a classy, light and airy feel. Each piece was designed and detailed for the functionality and needs of the family.
Diseño de cocina blanca y madera clásica renovada extra grande con fregadero bajoencimera, armarios con paneles con relieve, puertas de armario blancas, encimera de mármol, salpicadero blanco, salpicadero de mármol, electrodomésticos de acero inoxidable, suelo de madera en tonos medios, una isla, suelo marrón, encimeras blancas y casetón
Diseño de cocina blanca y madera clásica renovada extra grande con fregadero bajoencimera, armarios con paneles con relieve, puertas de armario blancas, encimera de mármol, salpicadero blanco, salpicadero de mármol, electrodomésticos de acero inoxidable, suelo de madera en tonos medios, una isla, suelo marrón, encimeras blancas y casetón
2.059 ideas para cocinas blancas y madera blancas
1