10.943 ideas para cocinas blancas extra grandes
Filtrar por
Presupuesto
Ordenar por:Popular hoy
61 - 80 de 10.943 fotos
Artículo 1 de 3
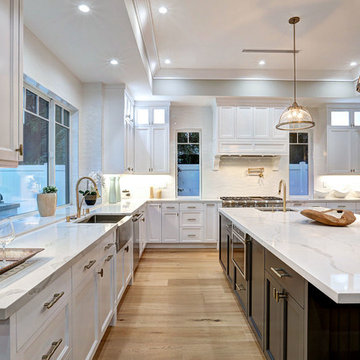
Imagen de cocinas en L clásica renovada extra grande con fregadero sobremueble, armarios con paneles empotrados, puertas de armario blancas, salpicadero blanco, electrodomésticos de acero inoxidable, suelo de madera clara, una isla y suelo beige

Diseño de cocina tradicional extra grande cerrada con fregadero bajoencimera, armarios estilo shaker, puertas de armario blancas, salpicadero blanco, electrodomésticos de acero inoxidable, dos o más islas, suelo gris, encimera de mármol, salpicadero de losas de piedra y suelo de baldosas de porcelana

This custom home is a bright, open concept, rustic-farmhouse design with light hardwood floors throughout. The whole space is completely unique with classically styled finishes, granite countertops and bright open rooms that flow together effortlessly leading outdoors to the patio and pool area complete with an outdoor kitchen.

Custom mixer lift and storage.
Imagen de cocina comedor minimalista extra grande con fregadero sobremueble, armarios estilo shaker, puertas de armario blancas, encimera de granito, salpicadero blanco, salpicadero de azulejos tipo metro, electrodomésticos de acero inoxidable, suelo de baldosas de porcelana y una isla
Imagen de cocina comedor minimalista extra grande con fregadero sobremueble, armarios estilo shaker, puertas de armario blancas, encimera de granito, salpicadero blanco, salpicadero de azulejos tipo metro, electrodomésticos de acero inoxidable, suelo de baldosas de porcelana y una isla
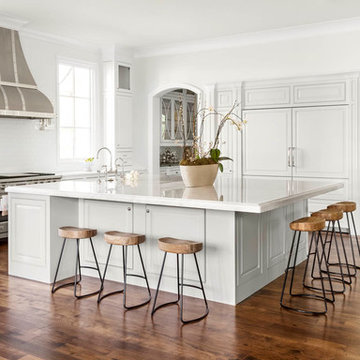
Nathan Schroder Photography
BK Design Studio
Diseño de cocinas en L clásica extra grande abierta con armarios con paneles con relieve, puertas de armario blancas, encimera de mármol, salpicadero blanco, salpicadero de azulejos de cerámica, electrodomésticos con paneles, suelo de madera en tonos medios, una isla y fregadero sobremueble
Diseño de cocinas en L clásica extra grande abierta con armarios con paneles con relieve, puertas de armario blancas, encimera de mármol, salpicadero blanco, salpicadero de azulejos de cerámica, electrodomésticos con paneles, suelo de madera en tonos medios, una isla y fregadero sobremueble
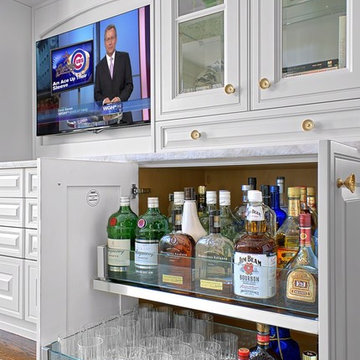
Foto de cocina comedor clásica extra grande con fregadero bajoencimera, armarios con paneles con relieve, puertas de armario blancas, encimera de cuarcita, salpicadero blanco, salpicadero de azulejos de piedra, electrodomésticos con paneles, suelo de madera en tonos medios y una isla
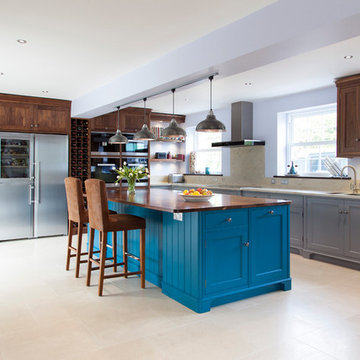
Our traditional Grove range shown here, has a rather contemporary feel and proves just how different a design can look from one room to another by the clever use of colour and materials.
The base cabinets painted in Farrow & Ball ‘Plummet’ are paired with walnut wood wall cabinets and topped with a Burled Beech Corian countertop which is also fitted as a splash-back above the induction hob.
Such a large space demands a focal point and the central island painted in striking ‘Teal Tension’ certainly catches the eye. The over-sized fumigated oak top on the island offers ample workspace and a generous seating area.
An independent double door larder cupboard is a must have in a room this size and comes complete with all the additional accessories including handmade oak racks and wicker baskets.
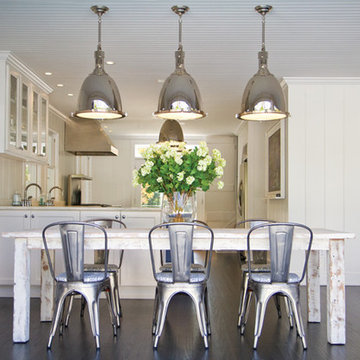
Interior Architecture, Interior Design, Custom Furniture Design, Landscape Architecture by Chango Co.
Construction by Ronald Webb Builders
AV Design by EL Media Group
Photography by Ray Olivares

Kitchen
Foto de cocina tradicional renovada extra grande con fregadero bajoencimera, armarios estilo shaker, puertas de armario blancas, encimera de mármol, salpicadero blanco, salpicadero de azulejos de porcelana, electrodomésticos de acero inoxidable, suelo de cemento, dos o más islas, suelo gris y encimeras blancas
Foto de cocina tradicional renovada extra grande con fregadero bajoencimera, armarios estilo shaker, puertas de armario blancas, encimera de mármol, salpicadero blanco, salpicadero de azulejos de porcelana, electrodomésticos de acero inoxidable, suelo de cemento, dos o más islas, suelo gris y encimeras blancas
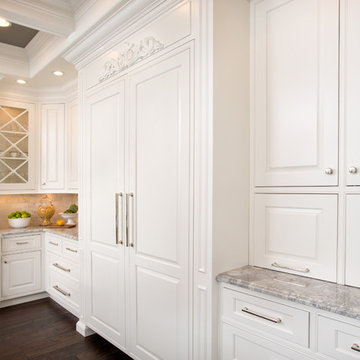
John Evans
Modelo de cocinas en U clásico extra grande con fregadero sobremueble, armarios con rebordes decorativos, puertas de armario blancas, encimera de granito, salpicadero blanco, salpicadero de azulejos de piedra, electrodomésticos con paneles, suelo de madera oscura y una isla
Modelo de cocinas en U clásico extra grande con fregadero sobremueble, armarios con rebordes decorativos, puertas de armario blancas, encimera de granito, salpicadero blanco, salpicadero de azulejos de piedra, electrodomésticos con paneles, suelo de madera oscura y una isla

Ultramodern German Kitchen in Findon Valley, West Sussex
Our contracts team make the most of a wonderful open plan space with an ultramodern kitchen design & theme.
The Brief
For this kitchen project in Findon Valley a truly unique design was required. With this property recently extensively renovated, a vast ground floor space required a minimalist kitchen theme to suit the style of this client.
A key desirable was a link between the outdoors and the kitchen space, completely level flooring in this room meant that when bi-fold doors were peeled back the kitchen could function as an extension of this sunny garden. Throughout, personal inclusions and elements have been incorporated to suit this client.
Design Elements
To achieve the brief of this project designer Sarah from our contracts team conjured a design that utilised a huge bank of units across the back wall of this space. This provided the client with vast storage and also meant no wall units had to be used at the client’s request.
Further storage, seating and space for appliances is provided across a huge 4.6-meter island.
To suit the open plan style of this project, contemporary German furniture has been used from premium supplier Nobilia. The chosen finish of Slate Grey compliments modern accents used elsewhere in the property, with a dark handleless rail also contributing to the theme.
Special Inclusions
An important element was a minimalist and uncluttered feel throughout. To achieve this plentiful storage and custom pull-out platforms for small appliances have been utilised to minimise worktop clutter.
A key part of this design was also the high-performance appliances specified. Within furniture a Neff combination microwave, Neff compact steam oven and two Neff Slide & Hide ovens feature, in addition to two warming drawers beneath ovens.
Across the island space, a Bora Pure venting hob is used to remove the need for an overhead extractor – with a Quooker boiling tap also fitted.
Project Highlight
The undoubtable highlight of this project is the 4.6 metre island – fabricated with seamless Corian work surfaces in an Arrow Root finish. On each end of the island a waterfall edge has been included, with seating and ambient lighting nice additions to this space.
The End Result
The result of this project is a wonderful open plan kitchen design that incorporates several great features that have been personalised to suit this client’s brief.
This project was undertaken by our contract kitchen team. Whether you are a property developer or are looking to renovate your own home, consult our expert designers to see how we can design your dream space.
To arrange an appointment visit a showroom or book an appointment now.
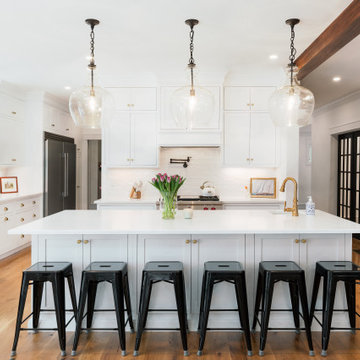
Kitchen:
Shiloh Cabinetry, Hanover, Maple, Artic Paint, Flush Inset, Slab Drawer Fronts
Master Bath:
Shiloh Cabinetry, Hanover, Maple, Black Paint, Flush Inset, Slab Drawer Fronts
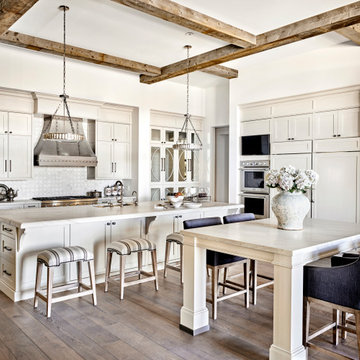
This kitchen has all the amenities any chef could want. Interior designer Michele Lundstedt worked with a local artist on the pewter range hood to offset the rustic wood beam ceiling and pewter pendants.
Project Details // Sublime Sanctuary
Upper Canyon, Silverleaf Golf Club
Scottsdale, Arizona
Architecture: Drewett Works
Builder: American First Builders
Interior Designer: Michele Lundstedt
Landscape architecture: Greey | Pickett
Photography: Werner Segarra
https://www.drewettworks.com/sublime-sanctuary/

A dynamic marble back splash behind the gas range is a compelling focal point. A flat, easy-to-clean, custom, stainless-steel plate frames the exhaust fan in the bridge above the range. Two islands & ceiling-high cabinetry quadruple the previous counter & storage space. The seven foot prep island services the 48” paneled refrigerator & 48” gas range & includes 2nd sink, 2nd dishwasher & 2nd trash/recycling station, while the nine foot multipurpose island with seating services three work stations with multiple storage options for each workstation. Both sink spigots are touch-less & are fed by whole-house water filtration system.
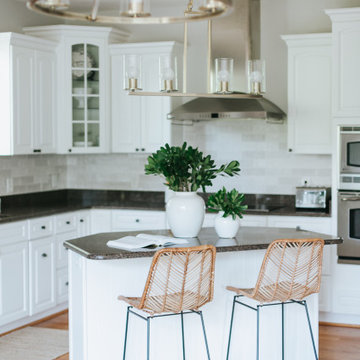
I mean… WOW! We cannot get over how much some paint, new backsplash, new light fixtures, and some styling transformed this kitchen!!! While before it was dark and dated, now its up to speed with the times while still fitting in with the traditional bones of the home.

A complete gut renovation of a Borough Park, Brooklyn kosher kitchen, with am addition of a breakfast room.
DOCA cabinets, in textured dark oak, thin shaker white matte lacquer, porcelain fronts, counters and backsplashes, as well as metallic lacquer cabinets.

Imagen de cocinas en U tradicional renovado extra grande con despensa, puertas de armario grises, encimera de cuarcita, salpicadero verde, salpicadero de piedra caliza, electrodomésticos de acero inoxidable, dos o más islas, encimeras blancas, machihembrado, fregadero sobremueble, armarios con paneles empotrados, suelo de madera en tonos medios y suelo marrón
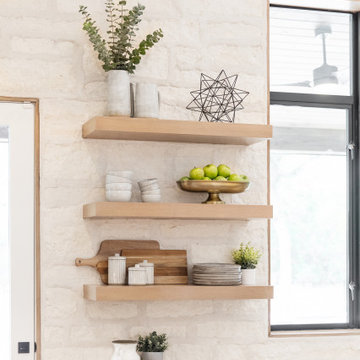
Close up on kitchen floating shelves.
Imagen de cocinas en L minimalista extra grande abierta con fregadero sobremueble, armarios con paneles lisos, puertas de armario de madera clara, encimera de cuarcita, electrodomésticos de acero inoxidable, suelo de madera clara, una isla y suelo marrón
Imagen de cocinas en L minimalista extra grande abierta con fregadero sobremueble, armarios con paneles lisos, puertas de armario de madera clara, encimera de cuarcita, electrodomésticos de acero inoxidable, suelo de madera clara, una isla y suelo marrón
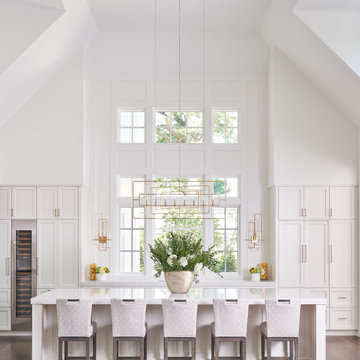
This modern kitchen and counter dining area are the perfect setup for a homeowner who loves to cook and entertain; whether a large crowd or an intimate family gathering. From the uniquely shaped Design Master chairs to the modern look of the Visual Comfort lighting, this area, with its dramatic ceiling height and spectacular window design, is a welcoming attention-getter.
Photographer: Michael Blevins Photo
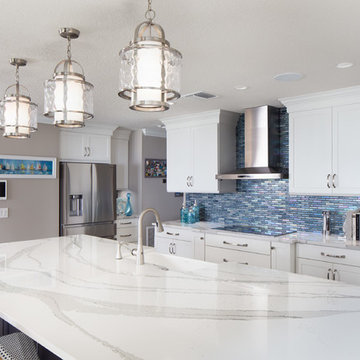
Coastal, modern kitchen with a navy island and white shaker cabinets with Cambria Britannica quartz counter tops.
Foto de cocina costera extra grande con fregadero sobremueble, armarios estilo shaker, puertas de armario blancas, encimera de cuarzo compacto, salpicadero multicolor, salpicadero de azulejos de vidrio, electrodomésticos de acero inoxidable, suelo de baldosas de cerámica y encimeras blancas
Foto de cocina costera extra grande con fregadero sobremueble, armarios estilo shaker, puertas de armario blancas, encimera de cuarzo compacto, salpicadero multicolor, salpicadero de azulejos de vidrio, electrodomésticos de acero inoxidable, suelo de baldosas de cerámica y encimeras blancas
10.943 ideas para cocinas blancas extra grandes
4