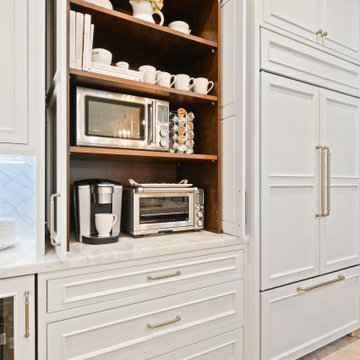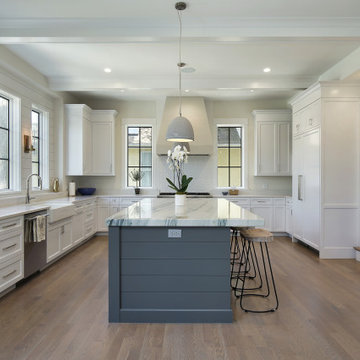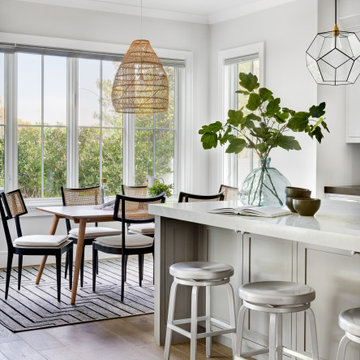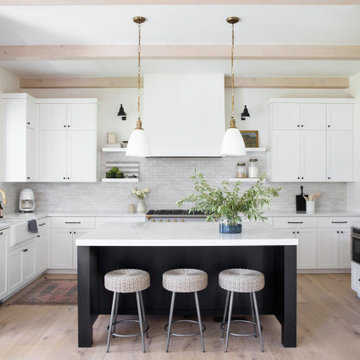13.390 ideas para cocinas blancas con todos los diseños de techos
Filtrar por
Presupuesto
Ordenar por:Popular hoy
61 - 80 de 13.390 fotos
Artículo 1 de 3

Open kitchen complete with rope lighting fixtures and open shelf concept.
Imagen de cocina comedor costera pequeña con fregadero encastrado, armarios con paneles lisos, puertas de armario blancas, encimera de laminado, salpicadero azul, salpicadero con mosaicos de azulejos, electrodomésticos de acero inoxidable, suelo de baldosas de cerámica, una isla, suelo blanco, encimeras blancas y madera
Imagen de cocina comedor costera pequeña con fregadero encastrado, armarios con paneles lisos, puertas de armario blancas, encimera de laminado, salpicadero azul, salpicadero con mosaicos de azulejos, electrodomésticos de acero inoxidable, suelo de baldosas de cerámica, una isla, suelo blanco, encimeras blancas y madera

This classic Queenslander home in Red Hill, was a major renovation and therefore an opportunity to meet the family’s needs. With three active children, this family required a space that was as functional as it was beautiful, not forgetting the importance of it feeling inviting.
The resulting home references the classic Queenslander in combination with a refined mix of modern Hampton elements.

Gorgeous French Country style kitchen featuring a rustic cherry hood with coordinating island. White inset cabinetry frames the dark cherry creating a timeless design.

2020 New Construction - Designed + Built + Curated by Steven Allen Designs, LLC - 3 of 5 of the Nouveau Bungalow Series. Inspired by New Mexico Artist Georgia O' Keefe. Featuring Sunset Colors + Vintage Decor + Houston Art + Concrete Countertops + Custom White Oak and White Cabinets + Handcrafted Tile + Frameless Glass + Polished Concrete Floors + Floating Concrete Shelves + 48" Concrete Pivot Door + Recessed White Oak Base Boards + Concrete Plater Walls + Recessed Joist Ceilings + Drop Oak Dining Ceiling + Designer Fixtures and Decor.

Diseño de cocinas en U tradicional renovado cerrado con fregadero sobremueble, armarios con paneles empotrados, puertas de armario blancas, salpicadero blanco, electrodomésticos con paneles, suelo de madera en tonos medios, una isla, suelo marrón, encimeras blancas y vigas vistas

Gorgeous all blue kitchen cabinetry featuring brass and gold accents on hood, pendant lights and cabinetry hardware. The stunning intracoastal waterway views and sparkling turquoise water add more beauty to this fabulous kitchen.

The Kitchen exemplifies the idea of creating a medley of Eastern and Western influences brought together by contemporary design. A subdued color palette, rich in texture variety, give this kitchen its character. The range hood clad in black Venetian Plaster, takes its inspiration from ideas expounded by the traditional Japanese aesthetic principals of wabi sabi, which values transience and imperfection.

we created a practical, L-shaped kitchen layout with an island bench integrated into the “golden triangle” that reduces steps between sink, stovetop and refrigerator for efficient use of space and ergonomics.
Instead of a splashback, windows are slotted in between the kitchen benchtop and overhead cupboards to allow natural light to enter the generous kitchen space. Overhead cupboards have been stretched to ceiling height to maximise storage space.
Timber screening was installed on the kitchen ceiling and wrapped down to form a bookshelf in the living area, then linked to the timber flooring. This creates a continuous flow and draws attention from the living area to establish an ambience of natural warmth, creating a minimalist and elegant kitchen.
The island benchtop is covered with extra large format porcelain tiles in a 'Calacatta' profile which are have the look of marble but are scratch and stain resistant. The 'crisp white' finish applied on the overhead cupboards blends well into the 'natural oak' look over the lower cupboards to balance the neutral timber floor colour.

Ejemplo de cocinas en L abovedada tradicional renovada grande abierta con suelo de madera clara, suelo marrón, fregadero sobremueble, armarios estilo shaker, puertas de armario blancas, encimera de mármol, salpicadero blanco, salpicadero de azulejos tipo metro, electrodomésticos de acero inoxidable, una isla y encimeras blancas

Foto de cocina lineal nórdica pequeña abierta sin isla con fregadero encastrado, armarios estilo shaker, puertas de armario azules, encimera de madera, salpicadero de azulejos de cerámica, electrodomésticos de acero inoxidable, suelo de baldosas de cerámica, suelo azul, encimeras marrones y bandeja

Chef's dream kitchen with a 60" gas range and extra storage built into the large island.
Ejemplo de cocinas en U clásico renovado grande con fregadero bajoencimera, armarios estilo shaker, puertas de armario verdes, salpicadero multicolor, electrodomésticos con paneles, suelo de madera en tonos medios, una isla, suelo marrón, encimeras multicolor y vigas vistas
Ejemplo de cocinas en U clásico renovado grande con fregadero bajoencimera, armarios estilo shaker, puertas de armario verdes, salpicadero multicolor, electrodomésticos con paneles, suelo de madera en tonos medios, una isla, suelo marrón, encimeras multicolor y vigas vistas

ADU (Accessory dwelling unit) became a major part of the family of project we have been building in the past 3 years since it became legal in Los Angeles.
This is a typical conversion of a small style of a garage. (324sq only) into a fantastic guest unit / rental.
A large kitchen and a roomy bathroom are a must to attract potential rentals. in this design you can see a relatively large L shape kitchen is possible due to the use a more compact appliances (24" fridge and 24" range)
to give the space even more function a 24" undercounter washer/dryer was installed.
Since the space itself is not large framing vaulted ceilings was a must, the high head room gives the sensation of space even in the smallest spaces.
Notice the exposed beam finished in varnish and clear coat for the decorative craftsman touch.
The bathroom flooring tile is continuing in the shower are as well so not to divide the space into two areas, the toilet is a wall mounted unit with a hidden flush tank thus freeing up much needed space.

Ejemplo de cocinas en U tradicional renovado grande abierto con fregadero de un seno, armarios con rebordes decorativos, puertas de armario blancas, encimera de cuarzo compacto, salpicadero blanco, salpicadero de azulejos de cerámica, electrodomésticos con paneles, suelo de madera oscura, una isla, suelo marrón, encimeras blancas y bandeja

Foto de cocina actual de tamaño medio con fregadero bajoencimera, armarios con paneles lisos, encimera de cuarcita, salpicadero blanco, salpicadero de piedra caliza, electrodomésticos de acero inoxidable, suelo de baldosas de cerámica, península, suelo gris, encimeras blancas, bandeja y puertas de armario de madera clara

Modelo de cocina contemporánea con fregadero bajoencimera, armarios estilo shaker, puertas de armario blancas, salpicadero blanco, electrodomésticos de acero inoxidable, una isla, suelo multicolor, encimeras blancas y casetón

Ejemplo de cocinas en L abovedada campestre abierta con fregadero sobremueble, armarios con paneles lisos, puertas de armario negras, salpicadero blanco, salpicadero de azulejos tipo metro, electrodomésticos de acero inoxidable, suelo de madera en tonos medios, una isla, suelo marrón y encimeras blancas

Imagen de cocinas en U costero con fregadero sobremueble, armarios estilo shaker, puertas de armario blancas, salpicadero blanco, electrodomésticos de acero inoxidable, suelo de madera clara, una isla, suelo beige, encimeras blancas y vigas vistas

This kitchen shows a classic design in a mix of greys with a high gloss finish, Stainless steel handle-less base units, which has then been mixed with White quartz worktops. These colours really compliment the feature Granite flooring in the room. The kitchen has stainless steel handle-less base units, which has then been mixed with White quartz worktops.
The customer also specified a custom Granite breakfast bar, which is moveable. The breakfast bar goal post style sits over the island and has the option to pull out to create a breakfast bar over hang for bar stools.
This bespoke feature was created by the stone fabricators Stone Connection based in Wheldrake in York.

The natural wood floors beautifully accent the design of this gorgeous gourmet kitchen, complete with vaulted ceilings, brass lighting and a dark wood island.
Photo Credit: Shane Organ Photography

• Full Eichler Galley Kitchen Remodel
• Updated finishes in a warm palette of white + gray
• A home office was incorporated to provide additional functionality to the space.
• Decorative Accessory Styling
• General Contractor: CKM Construction
• Custom Casework: Benicia Cabinets
• Backsplash Tile: Artistic Tile
• Countertop: Caesarstone
• Induction Cooktop: GE Profile
• Exhaust Hood: Zephyr
• Wall Oven: Kitchenaid
• Flush mount hardware pulls - Hafele
• Leather + steel side chair - Frag
• Engineered Wood Floor - Cos Nano Tech
• Floor runner - Bolon
• Vintage globe pendant light fixtures - provided by the owner
13.390 ideas para cocinas blancas con todos los diseños de techos
4