1.426 ideas para cocinas blancas con suelo de pizarra
Filtrar por
Presupuesto
Ordenar por:Popular hoy
21 - 40 de 1426 fotos
Artículo 1 de 3

Marble farmhouse sink is highlighted on this window wall with pendant accent lighting.
Foto de cocinas en U pequeño cerrado sin isla con fregadero sobremueble, armarios estilo shaker, puertas de armario azules, encimera de granito, salpicadero blanco, electrodomésticos blancos, suelo de pizarra, suelo gris y encimeras negras
Foto de cocinas en U pequeño cerrado sin isla con fregadero sobremueble, armarios estilo shaker, puertas de armario azules, encimera de granito, salpicadero blanco, electrodomésticos blancos, suelo de pizarra, suelo gris y encimeras negras

This Cornish county home required a bespoke designed kitchen to maximise storage yet create a warm, fresh and open feel to the room.
Modelo de cocinas en U actual pequeño cerrado sin isla con fregadero encastrado, armarios con paneles lisos, puertas de armario beige, encimera de cuarcita, salpicadero blanco, puertas de cuarzo sintético, electrodomésticos negros, suelo de pizarra, suelo gris, encimeras blancas y vigas vistas
Modelo de cocinas en U actual pequeño cerrado sin isla con fregadero encastrado, armarios con paneles lisos, puertas de armario beige, encimera de cuarcita, salpicadero blanco, puertas de cuarzo sintético, electrodomésticos negros, suelo de pizarra, suelo gris, encimeras blancas y vigas vistas
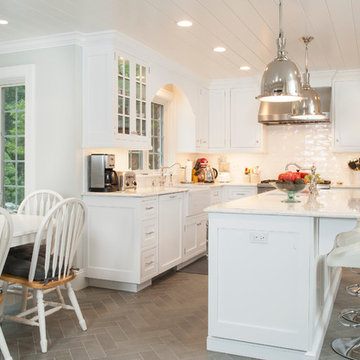
Ejemplo de cocina tradicional de tamaño medio con fregadero sobremueble, armarios estilo shaker, puertas de armario blancas, salpicadero blanco, salpicadero de azulejos tipo metro, una isla, encimera de mármol, electrodomésticos de acero inoxidable, suelo de pizarra y suelo gris

Imagen de cocina clásica renovada de tamaño medio con fregadero sobremueble, armarios estilo shaker, encimera de granito, salpicadero blanco, salpicadero de azulejos de cerámica, electrodomésticos de acero inoxidable, suelo de pizarra, una isla, suelo gris, encimeras negras y puertas de armario blancas
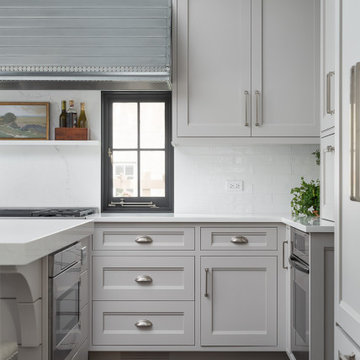
When these homeowners first approached me to help them update their kitchen, the first thing that came to mind was to open it up. The house was over 70 years old and the kitchen was a small boxed in area, that did not connect well to the large addition on the back of the house. Removing the former exterior, load bearinig, wall opened the space up dramatically. Then, I relocated the sink to the new peninsula and the range to the outside wall. New windows were added to flank the range. The homeowner is an architect and designed the stunning hood that is truly the focal point of the room. The shiplap island is a complex work that hides 3 drawers and spice storage. The original slate floors have radiant heat under them and needed to remain. The new greige cabinet color, with the accent of the dark grayish green on the custom furnuture piece and hutch, truly compiment the floor tones. Added features such as the wood beam that hides the support over the peninsula and doorway helped warm up the space. There is also a feature wall of stained shiplap that ties in the wood beam and ship lap details on the island.

The U-shaped kitchen features a peninsula for extra countertop prep space and a "hidden" cabinet-panel dishwasher. The new, sliding glass doors flood warm light into the breakfast area, creating a cozy spot for morning coffee. A cabinetry-style pantry is tucked into a formerly unused wall void at the far left, adding extra storage space that our clients have always desired.

Chris Humphreys Photography Ltd
Imagen de cocina comedor lineal minimalista de tamaño medio sin isla con encimera de acrílico, salpicadero blanco, electrodomésticos con paneles, suelo de pizarra, suelo gris, fregadero bajoencimera, armarios con paneles lisos y puertas de armario blancas
Imagen de cocina comedor lineal minimalista de tamaño medio sin isla con encimera de acrílico, salpicadero blanco, electrodomésticos con paneles, suelo de pizarra, suelo gris, fregadero bajoencimera, armarios con paneles lisos y puertas de armario blancas
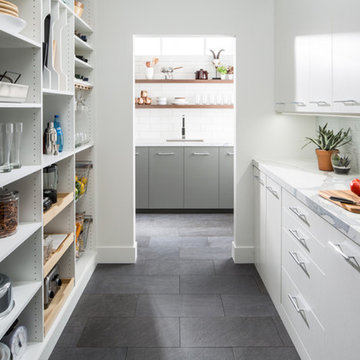
Foto de cocinas en U clásico renovado de tamaño medio con despensa, armarios con paneles lisos, puertas de armario blancas, encimera de mármol, salpicadero blanco, salpicadero de azulejos de vidrio, suelo de pizarra y suelo gris
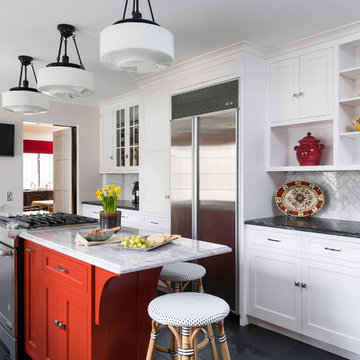
The challenge of this project was to bring modern functionality to a kitchen in a historic Cotswald home. A wall between the kitchen and breakfast room was removed to create a larger, more functional space. The homeowner's favorite color red was incorporated into the design and continues the color palette from the rest of the house. Bold design choices celebrate the small space. Dark slate floors contrast with white cabinets. The efficient center island is painted red, and serves as a dramatic focal point. Granite counters are from Pascucci. Homestead Cabinetmakers of Kalamazoo created custom cabinets tailored for the space. A built in china hutch with fluting detail reflects traditional style without being overly ornate. Rejuvenation light fixtures illuminate the space while maintaining traditional style. The wallcovering is vinyl with a raw silk look.
Photography: Kristian Walker
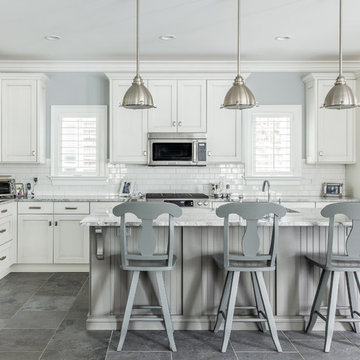
Sean Litchfield
Imagen de cocinas en L clásica grande con puertas de armario blancas, encimera de granito, salpicadero blanco, salpicadero de azulejos tipo metro, una isla, electrodomésticos de acero inoxidable, suelo de pizarra y armarios con paneles empotrados
Imagen de cocinas en L clásica grande con puertas de armario blancas, encimera de granito, salpicadero blanco, salpicadero de azulejos tipo metro, una isla, electrodomésticos de acero inoxidable, suelo de pizarra y armarios con paneles empotrados

This single family home sits on a tight, sloped site. Within a modest budget, the goal was to provide direct access to grade at both the front and back of the house.
The solution is a multi-split-level home with unconventional relationships between floor levels. Between the entrance level and the lower level of the family room, the kitchen and dining room are located on an interstitial level. Within the stair space “floats” a small bathroom.
The generous stair is celebrated with a back-painted red glass wall which treats users to changing refractive ambient light throughout the house.
Black brick, grey-tinted glass and mirrors contribute to the reasonably compact massing of the home. A cantilevered upper volume shades south facing windows and the home’s limited material palette meant a more efficient construction process. Cautious landscaping retains water run-off on the sloping site and home offices reduce the client’s use of their vehicle.
The house achieves its vision within a modest footprint and with a design restraint that will ensure it becomes a long-lasting asset in the community.
Photo by Tom Arban
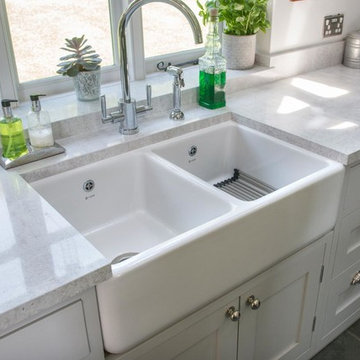
Ejemplo de cocinas en L de estilo de casa de campo de tamaño medio cerrada con fregadero sobremueble, armarios estilo shaker, puertas de armario blancas, encimera de mármol, salpicadero metalizado, salpicadero con efecto espejo, suelo de pizarra y una isla

photos: Kyle Born
Foto de cocina ecléctica grande cerrada sin isla con fregadero encastrado, armarios estilo shaker, puertas de armario blancas, encimera de mármol, salpicadero azul, salpicadero de azulejos de cerámica, electrodomésticos blancos y suelo de pizarra
Foto de cocina ecléctica grande cerrada sin isla con fregadero encastrado, armarios estilo shaker, puertas de armario blancas, encimera de mármol, salpicadero azul, salpicadero de azulejos de cerámica, electrodomésticos blancos y suelo de pizarra

A traditional ticking stripe with a solid contrast panel base to this Roman blind, kept the window treatment minimal to another simplistic kitchen design.
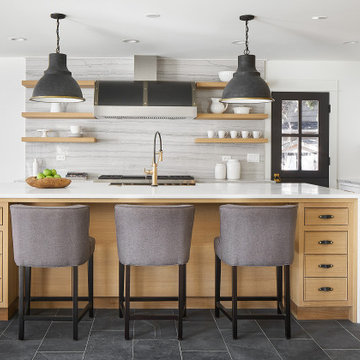
Diseño de cocinas en L contemporánea grande abierta con fregadero sobremueble, armarios con rebordes decorativos, puertas de armario de madera clara, encimera de cuarzo compacto, salpicadero verde, salpicadero de mármol, electrodomésticos de acero inoxidable, suelo de pizarra, una isla, suelo gris y encimeras blancas
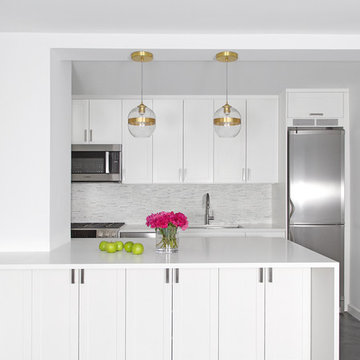
Foto de cocinas en L minimalista de tamaño medio abierta con fregadero bajoencimera, armarios estilo shaker, puertas de armario blancas, encimera de cuarzo compacto, electrodomésticos de acero inoxidable, una isla, salpicadero blanco, salpicadero de azulejos en listel y suelo de pizarra
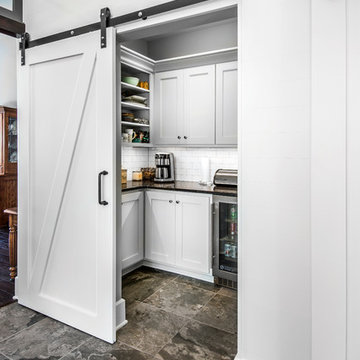
photography: Alan Jackson, Jackson Studios,
architect: Greg Munn, BVH Architects
Foto de cocina de estilo de casa de campo con despensa, fregadero sobremueble, puertas de armario blancas, encimera de granito, salpicadero blanco, salpicadero de azulejos tipo metro, electrodomésticos de acero inoxidable, suelo de pizarra y una isla
Foto de cocina de estilo de casa de campo con despensa, fregadero sobremueble, puertas de armario blancas, encimera de granito, salpicadero blanco, salpicadero de azulejos tipo metro, electrodomésticos de acero inoxidable, suelo de pizarra y una isla
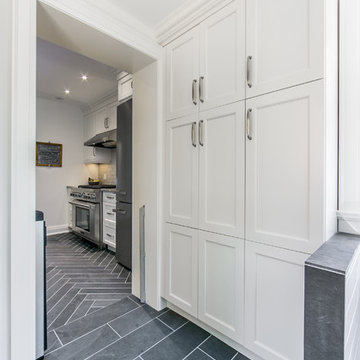
Diseño de cocina clásica renovada de tamaño medio con armarios estilo shaker, puertas de armario blancas, electrodomésticos de acero inoxidable, encimera de cuarcita, península, fregadero bajoencimera, salpicadero verde, salpicadero de azulejos de cerámica, suelo de pizarra y despensa
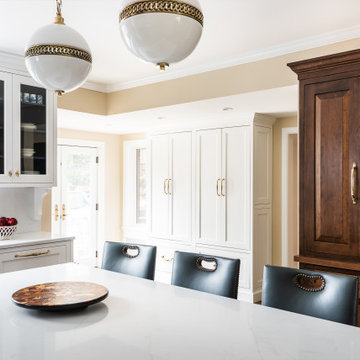
Diseño de cocina clásica de tamaño medio con fregadero de un seno, encimera de cuarzo compacto, salpicadero blanco, salpicadero de losas de piedra, electrodomésticos con paneles, suelo de pizarra, una isla, suelo multicolor y encimeras blancas

Kitchen Renovation, concrete countertops, herringbone slate flooring, and open shelving over the sink make the space cozy and functional. Handmade mosaic behind the sink that adds character to the home.
1.426 ideas para cocinas blancas con suelo de pizarra
2