2.062 ideas para cocinas blancas con suelo de piedra caliza
Filtrar por
Presupuesto
Ordenar por:Popular hoy
141 - 160 de 2062 fotos
Artículo 1 de 3
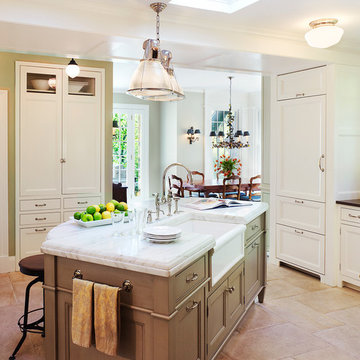
Photographer: Anice Hoachlander from Hoachlander Davis Photography, LLC Principal
Project Architect: Melanie Basini-Giordano, AIA
Foto de cocina tradicional cerrada con encimera de mármol, fregadero sobremueble, armarios con paneles empotrados, electrodomésticos con paneles, puertas de armario grises, suelo de piedra caliza y una isla
Foto de cocina tradicional cerrada con encimera de mármol, fregadero sobremueble, armarios con paneles empotrados, electrodomésticos con paneles, puertas de armario grises, suelo de piedra caliza y una isla
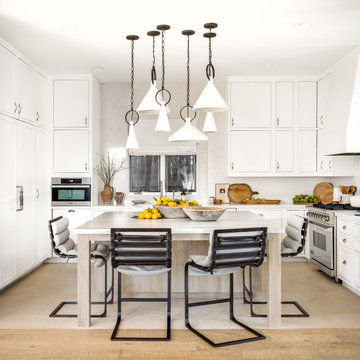
Diseño de cocinas en U escandinavo de tamaño medio abierto con fregadero sobremueble, armarios estilo shaker, puertas de armario blancas, encimera de cuarcita, puertas de cuarzo sintético, electrodomésticos de acero inoxidable, suelo de piedra caliza, una isla, suelo beige, salpicadero blanco y encimeras blancas
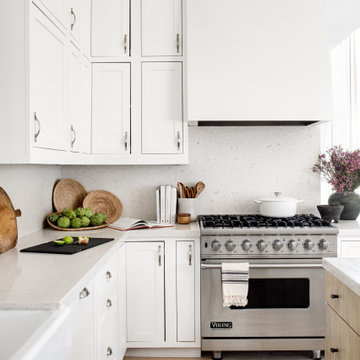
Diseño de cocina escandinava abierta con fregadero sobremueble, armarios estilo shaker, puertas de armario blancas, encimera de cuarzo compacto, salpicadero beige, puertas de cuarzo sintético, electrodomésticos de acero inoxidable, suelo de piedra caliza, una isla, suelo beige y encimeras beige

Projectmanagement and interior design by MORE Projects Mallorca S.L.
Image by Marco Richter
Diseño de cocina contemporánea grande con fregadero integrado, armarios con paneles lisos, puertas de armario blancas, encimera de acrílico, salpicadero negro, salpicadero de pizarra, electrodomésticos de acero inoxidable, suelo de piedra caliza, una isla, encimeras blancas y suelo gris
Diseño de cocina contemporánea grande con fregadero integrado, armarios con paneles lisos, puertas de armario blancas, encimera de acrílico, salpicadero negro, salpicadero de pizarra, electrodomésticos de acero inoxidable, suelo de piedra caliza, una isla, encimeras blancas y suelo gris
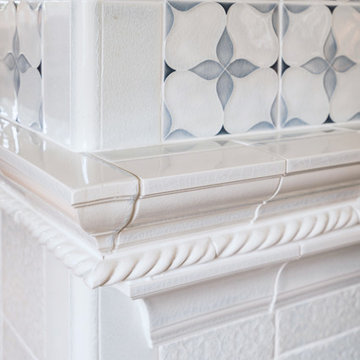
This European kitchen has several different areas and functions. Each area has its own specific details but are tied together with distinctive farmhouse feel, created by combining medium wood and white cabinetry, different styles of cabinetry, mixed metals, warm, earth toned tile floors, blue granite countertops and a subtle blue and white backsplash. The hand-hammered copper counter on the peninsula ties in with the hammered copper farmhouse sink. The blue azul granite countertops have a deep layer of texture and beautifully play off the blue and white Italian tile backsplash and accent wall. The high gloss black hood was custom-made and has chrome banding. The French Lacanche stove has soft gold controls. This kitchen also has radiant heat under its earth toned limestone floors. A special feature of this kitchen is the wood burning stove. Part of the original 1904 house, we repainted it and set it on a platform. We made the platform a cohesive part of the space defining wall by using a herringbone pattern trim, fluted porcelain tile and crown moulding with roping. The office area’s built in desk and cabinets provide a convenient work and storage space. Topping the room off is a coffered ceiling.
In this classic English Tudor home located in Penn Valley, PA, we renovated the kitchen, mudroom, deck, patio, and the exterior walkways and driveway. The European kitchen features high end finishes and appliances, and heated floors for year-round comfort! The outdoor areas are spacious and inviting. The open trellis over the hot tub provides just the right amount of shelter. These clients were referred to us by their architect, and we had a great time working with them to mix classic European styles in with contemporary, current spaces.
Rudloff Custom Builders has won Best of Houzz for Customer Service in 2014, 2015 2016, 2017 and 2019. We also were voted Best of Design in 2016, 2017, 2018, 2019 which only 2% of professionals receive. Rudloff Custom Builders has been featured on Houzz in their Kitchen of the Week, What to Know About Using Reclaimed Wood in the Kitchen as well as included in their Bathroom WorkBook article. We are a full service, certified remodeling company that covers all of the Philadelphia suburban area. This business, like most others, developed from a friendship of young entrepreneurs who wanted to make a difference in their clients’ lives, one household at a time. This relationship between partners is much more than a friendship. Edward and Stephen Rudloff are brothers who have renovated and built custom homes together paying close attention to detail. They are carpenters by trade and understand concept and execution. Rudloff Custom Builders will provide services for you with the highest level of professionalism, quality, detail, punctuality and craftsmanship, every step of the way along our journey together.
Specializing in residential construction allows us to connect with our clients early in the design phase to ensure that every detail is captured as you imagined. One stop shopping is essentially what you will receive with Rudloff Custom Builders from design of your project to the construction of your dreams, executed by on-site project managers and skilled craftsmen. Our concept: envision our client’s ideas and make them a reality. Our mission: CREATING LIFETIME RELATIONSHIPS BUILT ON TRUST AND INTEGRITY.
Photo Credit: Linda McManus Images
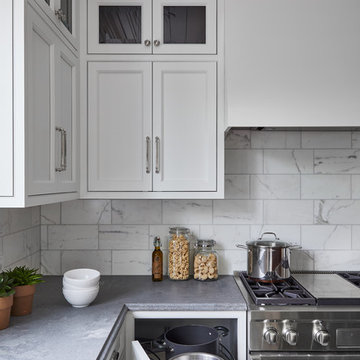
https://www.christiantorres.com/
Www.cabinetplant.com
Diseño de cocinas en L tradicional de tamaño medio con despensa, fregadero bajoencimera, armarios con rebordes decorativos, puertas de armario blancas, encimera de cuarzo compacto, salpicadero blanco, salpicadero de mármol, electrodomésticos de acero inoxidable, suelo de piedra caliza, una isla, suelo gris y encimeras grises
Diseño de cocinas en L tradicional de tamaño medio con despensa, fregadero bajoencimera, armarios con rebordes decorativos, puertas de armario blancas, encimera de cuarzo compacto, salpicadero blanco, salpicadero de mármol, electrodomésticos de acero inoxidable, suelo de piedra caliza, una isla, suelo gris y encimeras grises

An extension provides the beautiful galley kitchen in this 4 bedroom house with feature glazed domed ceiling which floods the room with natural light. Full height cabinetry maximises storage whilst beautiful curved features enliven the design.
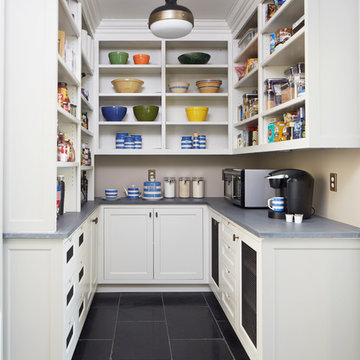
Food Pantry.
Foto de cocina campestre de tamaño medio sin isla con armarios con paneles empotrados, puertas de armario grises, encimera de mármol, suelo de piedra caliza y suelo negro
Foto de cocina campestre de tamaño medio sin isla con armarios con paneles empotrados, puertas de armario grises, encimera de mármol, suelo de piedra caliza y suelo negro
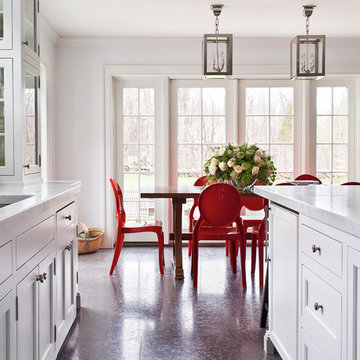
ChiChi Ubiña
Imagen de cocinas en U clásico renovado grande abierto con fregadero bajoencimera, armarios con rebordes decorativos, puertas de armario blancas, encimera de mármol, salpicadero de losas de piedra, electrodomésticos blancos, suelo de piedra caliza y una isla
Imagen de cocinas en U clásico renovado grande abierto con fregadero bajoencimera, armarios con rebordes decorativos, puertas de armario blancas, encimera de mármol, salpicadero de losas de piedra, electrodomésticos blancos, suelo de piedra caliza y una isla
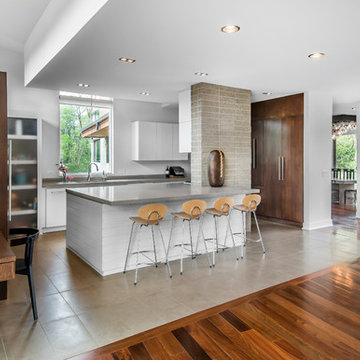
Diseño de cocinas en U minimalista de tamaño medio abierto con fregadero bajoencimera, armarios con paneles lisos, puertas de armario blancas, electrodomésticos de acero inoxidable, una isla, suelo de piedra caliza, suelo beige y encimera de granito
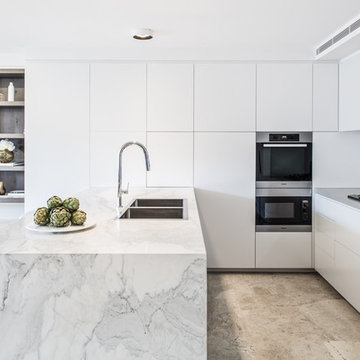
Andy Roberts
Ejemplo de cocina actual pequeña con fregadero encastrado, armarios con paneles lisos, puertas de armario blancas, encimera de mármol, salpicadero verde, salpicadero con mosaicos de azulejos, electrodomésticos de acero inoxidable, suelo de piedra caliza y una isla
Ejemplo de cocina actual pequeña con fregadero encastrado, armarios con paneles lisos, puertas de armario blancas, encimera de mármol, salpicadero verde, salpicadero con mosaicos de azulejos, electrodomésticos de acero inoxidable, suelo de piedra caliza y una isla
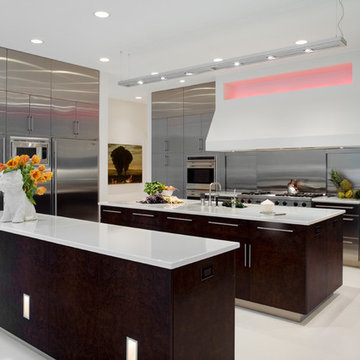
Imagen de cocina alargada, abovedada, isla de cocina pequeña y blanca y madera moderna grande con fregadero de doble seno, armarios con paneles lisos, electrodomésticos de acero inoxidable, suelo de piedra caliza, dos o más islas, despensa, puertas de armario en acero inoxidable, encimera de piedra caliza, salpicadero metalizado, suelo blanco y encimeras blancas
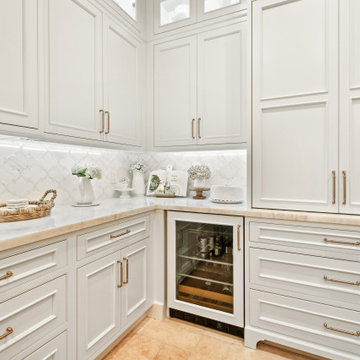
Gorgeous French Country style kitchen featuring a rustic cherry hood with coordinating island. White inset cabinetry frames the dark cherry creating a timeless design.
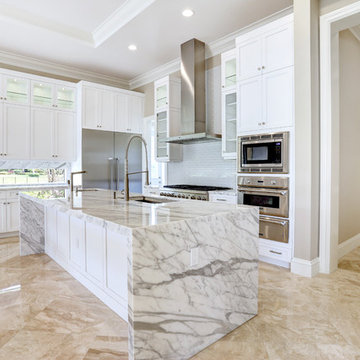
Diseño de cocinas en L moderna grande abierta con fregadero bajoencimera, armarios estilo shaker, puertas de armario blancas, encimera de mármol, electrodomésticos de acero inoxidable, suelo de piedra caliza, una isla y suelo beige
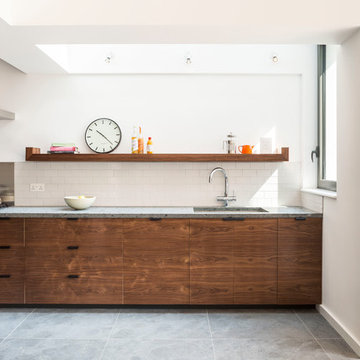
Kitchen is bespoke made. Low level kitchen units and shelf fabricated from birch plywood. Walnut veneered door and shelf - book matched. Shelf designed to include integral task light for Lakeland slate work top
Kitchen units and larder by Joshua Dumond Furniture
photos by Adam Luszniak

As part of a renovation of their 1930's town house, the homeowners commissioned Burlanes to design, create and install a country style galley kitchen, for contemporary living.
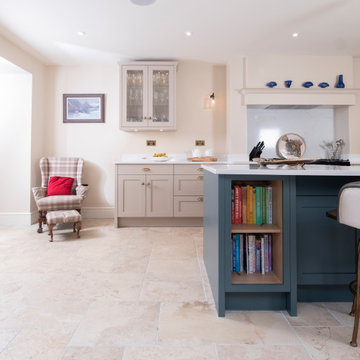
This traditional Victorian period house has been extended and opened up to create beautiful views over both the side courtyard and back garden of the property, with the kitchen as centre stage. Changing a small window and dated patio doors on the side of the property into matching double period french doors, with the same doors featured in the new garden room, flooded the area with light and helped add width in the long, narrow space. Reconfiguring the whole of the downstairs of the property allowed for a walk in pantry area, understairs cloakroom and the generously proportioned kitchen, more in keeping with the size of the house. Light colour stone floors throughout add to the garden feel of the room and are a perfect foil for the Farrow and Ball Inchyra blue on the island and neutral, warm toned Jitney on the main cooking area. A feature chimney mantle creates a focal point in the kitchen and adds some height to the room, whilst the range cooker positioned opposite the Belfast sink in the island gives the perfect food prep and cooking area. An American fridge freezer is neatly tucked away in the corner of the room, not immediately visible as you come through from the hallway, with a decorative glazed cabinet balancing the other end of the run near the new dining area. A curved quartz worktop on the back of the island is the perfect spot for a cup of coffee, out of the way of the main traffic flow and with views out over the courtyard. An oak wine rack and matching bookcase at either end of the island seating add an interestng feature when viewed from the curtyard. The underfloor heating manifold, always tricky to disguise, is hidden inside a matching unit on the pantry wall, with room for displaying pictures and deco objects.
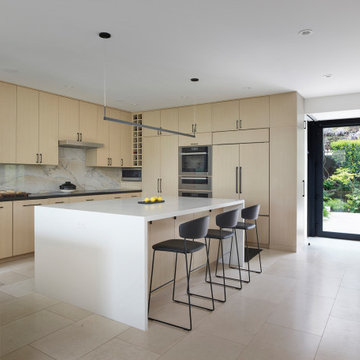
Kitchen with large quartz island with storage within it is the focal point. Light wood cabinets have dark accent pulls and countertops with quartzite backsplash.
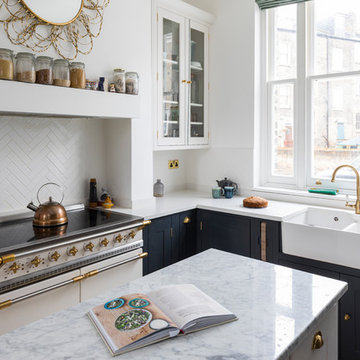
Neptune Suffolk kitchen painted in charcoal (Black) with Villeroy Boch Belfast Sink . Supplied by Woods of London for Brixton property.
photo's by Chris Snook
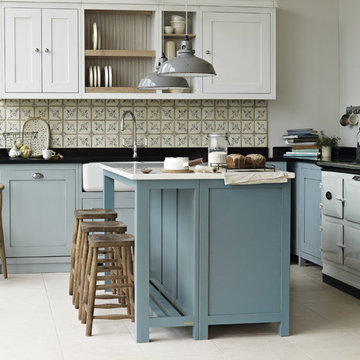
Vermont freestanding kitchen in Smoke Blue, Andaman Sea and Dover Cliffs with Caesarstone Blackened Rock and Crystal Snow worktops. Paris Isabelle tiles on wall, limestone tiles on floor. Walls painted in Silica White. This kitchen can be viewed at our Sycamore Farm showroom.
2.062 ideas para cocinas blancas con suelo de piedra caliza
8