439 ideas para cocinas blancas con salpicadero de travertino
Filtrar por
Presupuesto
Ordenar por:Popular hoy
1 - 20 de 439 fotos
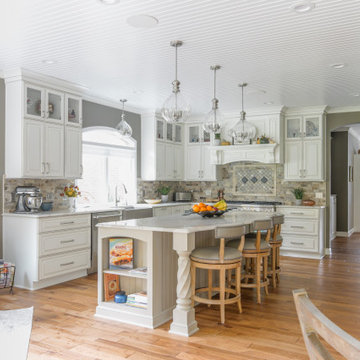
Ejemplo de cocina clásica grande con fregadero sobremueble, armarios con paneles con relieve, puertas de armario blancas, encimera de cuarzo compacto, salpicadero beige, salpicadero de travertino, electrodomésticos de acero inoxidable, suelo de madera en tonos medios, una isla, suelo marrón y encimeras blancas

Custom inset cabinetry: white cabinets with maple stained island; custom wood hood, farm sink, silver travertine floors, recessed panel cabinet doors.
Peter Chollick Photography

Traditional White Kitchen with Copper Apron Front Sink
Ejemplo de cocina clásica grande con armarios con paneles con relieve, fregadero sobremueble, puertas de armario blancas, encimera de granito, salpicadero multicolor, salpicadero de travertino, electrodomésticos de acero inoxidable, suelo de madera en tonos medios, península, suelo marrón y encimeras beige
Ejemplo de cocina clásica grande con armarios con paneles con relieve, fregadero sobremueble, puertas de armario blancas, encimera de granito, salpicadero multicolor, salpicadero de travertino, electrodomésticos de acero inoxidable, suelo de madera en tonos medios, península, suelo marrón y encimeras beige
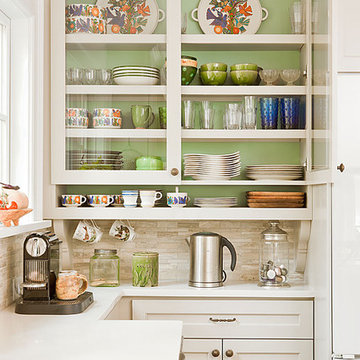
Modelo de cocina tradicional con armarios tipo vitrina, puertas de armario blancas, salpicadero beige y salpicadero de travertino

Modelo de cocina comedor contemporánea grande con fregadero bajoencimera, armarios con paneles lisos, puertas de armario blancas, encimera de acrílico, salpicadero de travertino, electrodomésticos blancos, suelo de baldosas de cerámica, una isla, suelo gris y encimeras blancas

This twin home was the perfect home for these empty nesters – retro-styled bathrooms, beautiful fireplace and built-ins, and a spectacular garden. The only thing the home was lacking was a functional kitchen space.
The old kitchen had three entry points – one to the dining room, one to the back entry, and one to a hallway. The hallway entry was closed off to create a more functional galley style kitchen that isolated traffic running through and allowed for much more countertop and storage space.
The clients wanted a transitional style that mimicked their design choices in the rest of the home. A medium wood stained base cabinet was chosen to warm up the space and create contrast against the soft white upper cabinets. The stove was given two resting points on each side, and a large pantry was added for easy-access storage. The original box window at the kitchen sink remains, but the same granite used for the countertops now sits on the sill of the window, as opposed to the old wood sill that showed all water stains and wears. The granite chosen (Nevaska Granite) is a wonderful color mixture of browns, greys, whites, steely blues and a hint of black. A travertine tile backsplash accents the warmth found in the wood tone of the base cabinets and countertops.
Elegant lighting was installed as well as task lighting to compliment the bright, natural light in this kitchen. A flip-up work station will be added as another work point for the homeowners – likely to be used for their stand mixer while baking goodies with their grandkids. Wallpaper adds another layer of visual interest and texture.
The end result is an elegant and timeless design that the homeowners will gladly use for years to come.
Tour this project in person, September 28 – 29, during the 2019 Castle Home Tour!
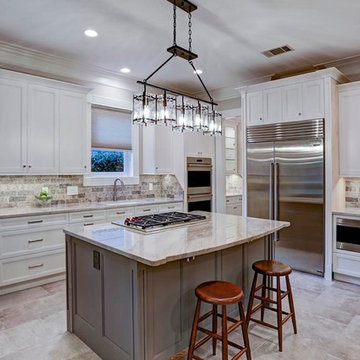
Designed By: Robert Kuehl
Foto de cocina de estilo americano de tamaño medio con fregadero bajoencimera, armarios estilo shaker, puertas de armario blancas, encimera de cuarcita, salpicadero verde, salpicadero de travertino, electrodomésticos de acero inoxidable, suelo de baldosas de porcelana, una isla, suelo gris y encimeras beige
Foto de cocina de estilo americano de tamaño medio con fregadero bajoencimera, armarios estilo shaker, puertas de armario blancas, encimera de cuarcita, salpicadero verde, salpicadero de travertino, electrodomésticos de acero inoxidable, suelo de baldosas de porcelana, una isla, suelo gris y encimeras beige
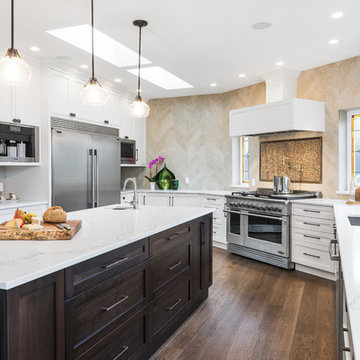
Jody Beck Photography
Diseño de cocina clásica renovada grande con fregadero bajoencimera, armarios estilo shaker, puertas de armario blancas, salpicadero beige, electrodomésticos de acero inoxidable, suelo de madera oscura, una isla, suelo marrón, encimeras blancas, encimera de cuarcita y salpicadero de travertino
Diseño de cocina clásica renovada grande con fregadero bajoencimera, armarios estilo shaker, puertas de armario blancas, salpicadero beige, electrodomésticos de acero inoxidable, suelo de madera oscura, una isla, suelo marrón, encimeras blancas, encimera de cuarcita y salpicadero de travertino
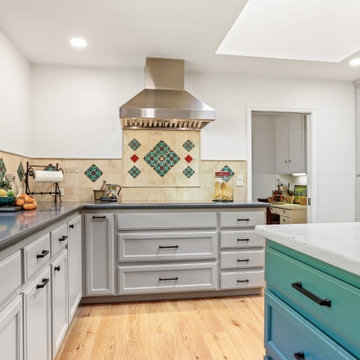
kitchenCRATE Custom Barringham Lane | Cabinets by Falton Custom Cabinets | Countertop: Silestone Eternal Charcoal Soapstone Quartz | Island Countertop: Caesarstone Cascata Polished Quartz | Backsplash: Bedrosians Venato Wall Tile | Sink: Blanco Diamond 1-3/4 Sink in Metallic Gray | Faucet: Kohler Simplice in Vibrant Stainless. | Cabinet Paint: Kelley-Moore City Loft in Semi-Gloss | Cabinet Paint (Island): Kelly-Moore Jasper Park in Satin Enamel | Wall Paint: Kelly-Moore Abilene Lace in Satin Enamel | Flooring: LVT Paradigm Gold Coast Flooring | For More Visit: https://kbcrate.com/kitchencrate-custom-barringham-lane-in-modesto-ca-is-complete/
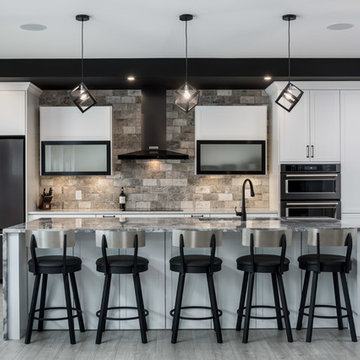
Brian Buettner Photography
Imagen de cocina comedor actual de tamaño medio con fregadero bajoencimera, armarios estilo shaker, puertas de armario blancas, encimera de granito, salpicadero verde, salpicadero de travertino, electrodomésticos negros, suelo laminado, una isla, suelo gris y encimeras grises
Imagen de cocina comedor actual de tamaño medio con fregadero bajoencimera, armarios estilo shaker, puertas de armario blancas, encimera de granito, salpicadero verde, salpicadero de travertino, electrodomésticos negros, suelo laminado, una isla, suelo gris y encimeras grises
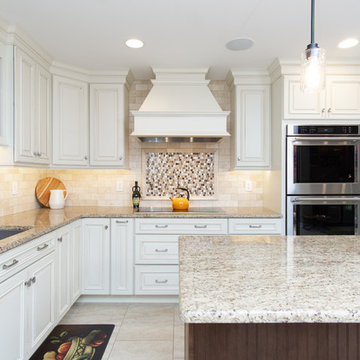
Red Coat Creative
Diseño de cocina tradicional con fregadero bajoencimera, armarios con paneles con relieve, puertas de armario blancas, encimera de granito, salpicadero multicolor, salpicadero de travertino, electrodomésticos de acero inoxidable, suelo de baldosas de porcelana, una isla, suelo beige y encimeras marrones
Diseño de cocina tradicional con fregadero bajoencimera, armarios con paneles con relieve, puertas de armario blancas, encimera de granito, salpicadero multicolor, salpicadero de travertino, electrodomésticos de acero inoxidable, suelo de baldosas de porcelana, una isla, suelo beige y encimeras marrones
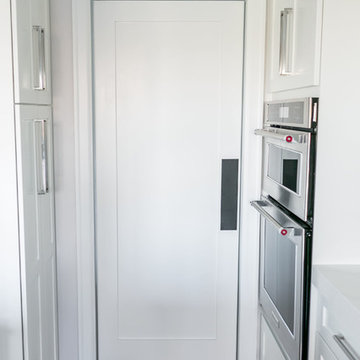
Braevin
Imagen de cocina comedor lineal actual grande con fregadero sobremueble, armarios con paneles empotrados, puertas de armario blancas, encimera de cuarcita, salpicadero blanco, salpicadero de travertino, electrodomésticos de acero inoxidable, suelo de madera clara, una isla, suelo blanco y encimeras blancas
Imagen de cocina comedor lineal actual grande con fregadero sobremueble, armarios con paneles empotrados, puertas de armario blancas, encimera de cuarcita, salpicadero blanco, salpicadero de travertino, electrodomésticos de acero inoxidable, suelo de madera clara, una isla, suelo blanco y encimeras blancas
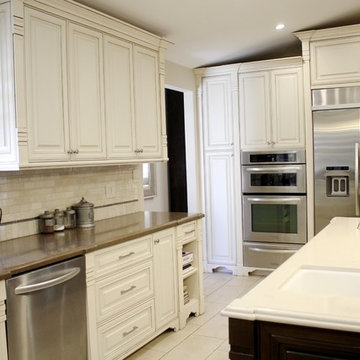
Kitchen Remodeling in Sherman Oaks, CA by A-List Builders.
Modelo de cocina clásica de tamaño medio con fregadero sobremueble, armarios estilo shaker, puertas de armario beige, encimera de cuarzo compacto, salpicadero beige, salpicadero de travertino, electrodomésticos de acero inoxidable, suelo de mármol, una isla, suelo blanco y encimeras beige
Modelo de cocina clásica de tamaño medio con fregadero sobremueble, armarios estilo shaker, puertas de armario beige, encimera de cuarzo compacto, salpicadero beige, salpicadero de travertino, electrodomésticos de acero inoxidable, suelo de mármol, una isla, suelo blanco y encimeras beige
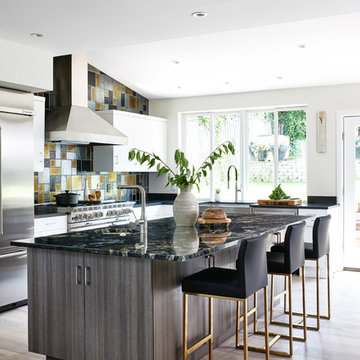
Foto de cocinas en L contemporánea de tamaño medio con fregadero sobremueble, armarios con paneles lisos, encimera de granito, salpicadero multicolor, salpicadero de travertino, electrodomésticos de acero inoxidable, suelo de madera clara, una isla, encimeras negras y puertas de armario blancas
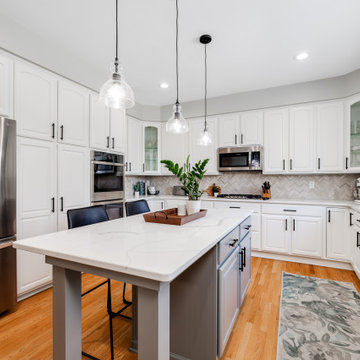
With Landmark Remodeling by our side we tackled the fourth project we have been on with these long-time clients. They have wanted to refresh the kitchen from day one of looking at it and were very excited that they were finally doing it four years later.
We went back and forth on whether we reface the current cabinetry or do the whole gut and remodel route. This is a conversation we have all the time with clients and we gave our opinion to save the money and only refresh.
We landed on refacing and then applying some of those saving into refacing the fireplace in the adjacent family room to tie the two spaces together.
Since we were replacing the counters we took the opportunity to extend the island to accomodate more counter space and additional stool seating.
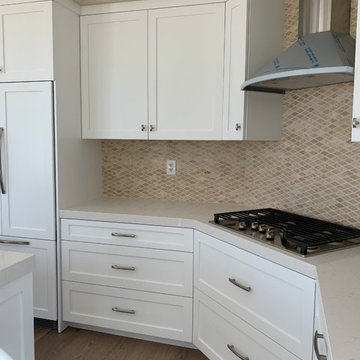
Ejemplo de cocinas en U clásico renovado de tamaño medio abierto con fregadero de doble seno, armarios estilo shaker, puertas de armario blancas, encimera de acrílico, salpicadero beige, salpicadero de travertino, electrodomésticos de acero inoxidable, suelo de madera clara, una isla, suelo beige y encimeras blancas
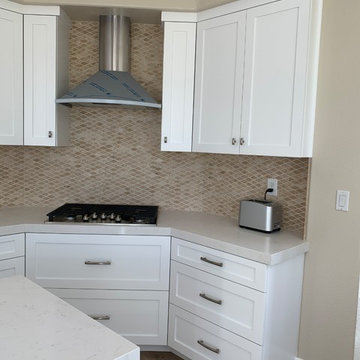
Modelo de cocinas en U tradicional renovado de tamaño medio abierto con fregadero de doble seno, armarios estilo shaker, puertas de armario blancas, encimera de acrílico, salpicadero beige, salpicadero de travertino, electrodomésticos de acero inoxidable, suelo de madera clara, una isla, suelo beige y encimeras blancas

Imagen de cocina lineal y blanca y madera actual de tamaño medio abierta sin isla con puertas de armario blancas, salpicadero beige, salpicadero de travertino, electrodomésticos con paneles, encimeras beige, fregadero de un seno, suelo de madera en tonos medios, bandeja, armarios con paneles lisos, encimera de mármol y suelo marrón
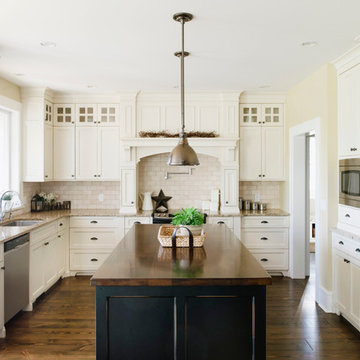
www.revivalartsstudio.com
Imagen de cocina tradicional con encimera de granito, electrodomésticos de acero inoxidable y salpicadero de travertino
Imagen de cocina tradicional con encimera de granito, electrodomésticos de acero inoxidable y salpicadero de travertino

This twin home was the perfect home for these empty nesters – retro-styled bathrooms, beautiful fireplace and built-ins, and a spectacular garden. The only thing the home was lacking was a functional kitchen space.
The old kitchen had three entry points – one to the dining room, one to the back entry, and one to a hallway. The hallway entry was closed off to create a more functional galley style kitchen that isolated traffic running through and allowed for much more countertop and storage space.
The clients wanted a transitional style that mimicked their design choices in the rest of the home. A medium wood stained base cabinet was chosen to warm up the space and create contrast against the soft white upper cabinets. The stove was given two resting points on each side, and a large pantry was added for easy-access storage. The original box window at the kitchen sink remains, but the same granite used for the countertops now sits on the sill of the window, as opposed to the old wood sill that showed all water stains and wears. The granite chosen (Nevaska Granite) is a wonderful color mixture of browns, greys, whites, steely blues and a hint of black. A travertine tile backsplash accents the warmth found in the wood tone of the base cabinets and countertops.
Elegant lighting was installed as well as task lighting to compliment the bright, natural light in this kitchen. A flip-up work station will be added as another work point for the homeowners – likely to be used for their stand mixer while baking goodies with their grandkids. Wallpaper adds another layer of visual interest and texture.
The end result is an elegant and timeless design that the homeowners will gladly use for years to come.
Tour this project in person, September 28 – 29, during the 2019 Castle Home Tour!
439 ideas para cocinas blancas con salpicadero de travertino
1