Cocinas
Filtrar por
Presupuesto
Ordenar por:Popular hoy
141 - 160 de 8529 fotos
Artículo 1 de 3
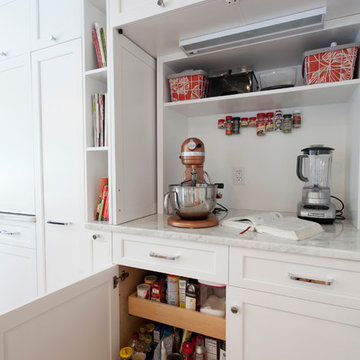
Another cabinet with retractable doors houses a bake center. The mixer and blender can remain easily accessable but don't crowd the countertops of the main kitchen space. Note the rollout shelving below. A spice pullout is also housed in the base cabinetry right under the cookbooks. Photography by Chrissy Racho.
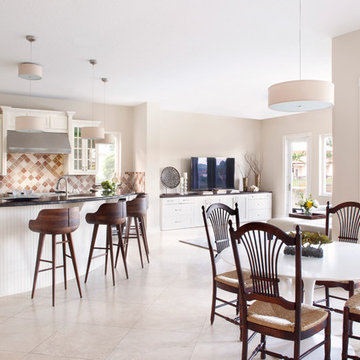
Designed by Krista Watterworth Alterman of Krista Watterworth Design Studio in Palm Beach Gardens, Florida. Photos by Jessica Glynn. In the Evergrene gated community. A mix of rustic and contemporary materials makes this Florida kitchen and family room warm and inviting.
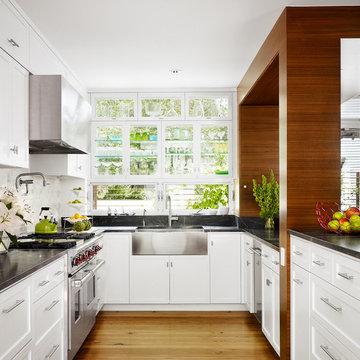
Casey Dunn Photography
Ejemplo de cocina vintage con electrodomésticos de acero inoxidable, fregadero sobremueble, armarios con paneles empotrados, puertas de armario blancas, salpicadero blanco y salpicadero de azulejos de piedra
Ejemplo de cocina vintage con electrodomésticos de acero inoxidable, fregadero sobremueble, armarios con paneles empotrados, puertas de armario blancas, salpicadero blanco y salpicadero de azulejos de piedra
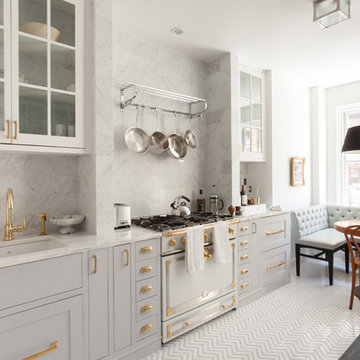
Photo by Peter Dressel
Interior design by Christopher Knight Interiors
christopherknightinteriors.com
Diseño de cocina comedor lineal tradicional sin isla con fregadero bajoencimera, armarios con paneles lisos, puertas de armario grises, encimera de mármol, salpicadero verde, salpicadero de azulejos de piedra, suelo de baldosas de porcelana y electrodomésticos blancos
Diseño de cocina comedor lineal tradicional sin isla con fregadero bajoencimera, armarios con paneles lisos, puertas de armario grises, encimera de mármol, salpicadero verde, salpicadero de azulejos de piedra, suelo de baldosas de porcelana y electrodomésticos blancos
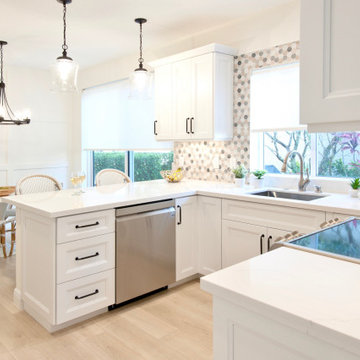
A complete home renovation bringing an 80's home into a contemporary coastal design with touches of earth tones to highlight the owner's art collection. JMR Designs created a comfortable and inviting space for relaxing, working and entertaining family and friends.
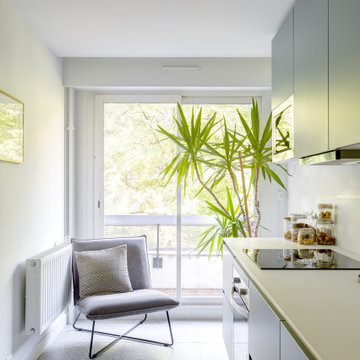
Ce projet de rénovation est sans doute un des plus beaux exemples prouvant qu’on peut allier fonctionnalité, simplicité et esthétisme. On appréciera la douce atmosphère de l’appartement grâce aux tons pastels qu’on retrouve dans la majorité des pièces. Notre coup de cœur : cette cuisine, d’un bleu élégant et original, nichée derrière une jolie verrière blanche.
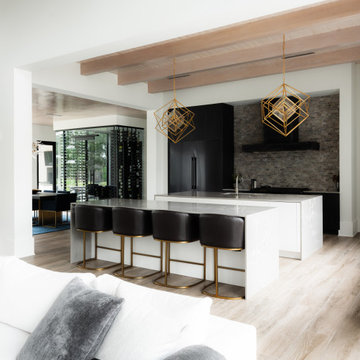
This kitchen seamlessly blends various design elements, creating a dynamic aesthetic through the interplay of light and dark contrasts, modern sleek cabinetry, and rustic touches like exposed wood beams and a stacked stone accent wall.
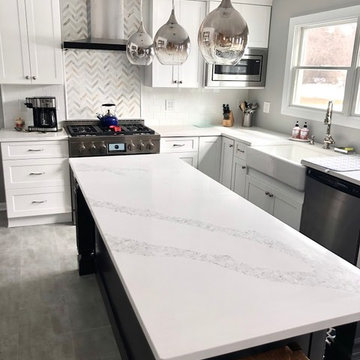
On this project we ripped out an old an outdated 90's dark brown kitchen and finished out the space with all new white cabinets, dark gray island and bar area. Jenn Air appliances were used on this project, along with Fabulous cabinetry, Kohler plumbing fixtures and durable flooring and counter top materials to guarantee many years of enjoyment for these happy homeowners.
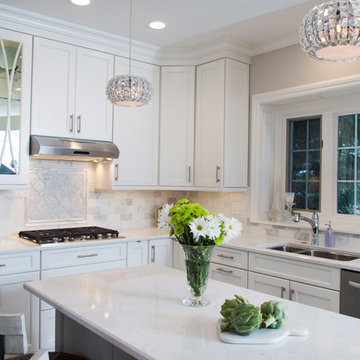
Foto de cocina clásica renovada de tamaño medio con fregadero bajoencimera, armarios con paneles empotrados, puertas de armario blancas, encimera de cuarzo compacto, salpicadero multicolor, salpicadero de azulejos de piedra, electrodomésticos de acero inoxidable, suelo de madera en tonos medios, una isla, suelo marrón y encimeras grises
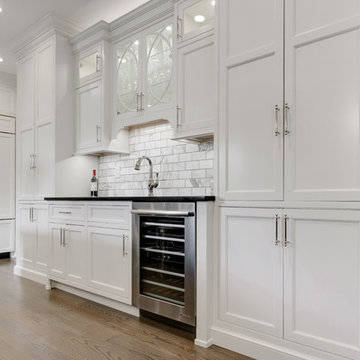
Malvern kitchen w/ Tedd Wood Cabinetry!
Photos by Kingdom Works Media, Inc.
Imagen de cocina tradicional renovada grande con fregadero bajoencimera, armarios con rebordes decorativos, puertas de armario blancas, encimera de cuarcita, salpicadero blanco, salpicadero de azulejos de piedra, electrodomésticos con paneles, suelo de madera en tonos medios, una isla, suelo marrón y encimeras negras
Imagen de cocina tradicional renovada grande con fregadero bajoencimera, armarios con rebordes decorativos, puertas de armario blancas, encimera de cuarcita, salpicadero blanco, salpicadero de azulejos de piedra, electrodomésticos con paneles, suelo de madera en tonos medios, una isla, suelo marrón y encimeras negras
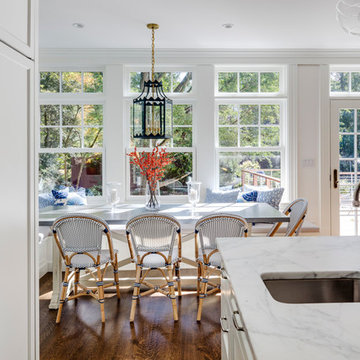
TEAM
Architect: LDa Architecture & Interiors
Builder: Old Grove Partners, LLC.
Landscape Architect: LeBlanc Jones Landscape Architects
Photographer: Greg Premru Photography
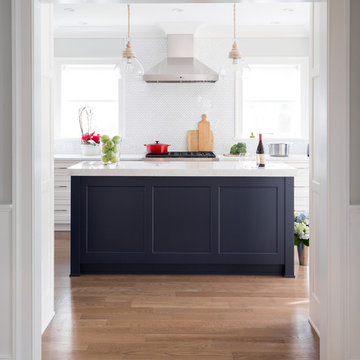
This 1920s colonial had “great bones” but the small, dark galley kitchen needed an overhaul. Studio Dearborn designed a fresh, inviting space with white and navy inset cabinetry crafted from solid maple. The navy blue island, albeit small, packs a ton of storage. The island is color matched to Benjamin Moore Hale Navy. White cabinetry in Benjamin Moore’s White Opulence, with white cararra marble countertops and white thassos mosaic backsplash keep the kitchen feeling light and airy. A banquette provides cozy family seating near the bar. Photography by Tim Lenz. Architect, Greg Lewis.
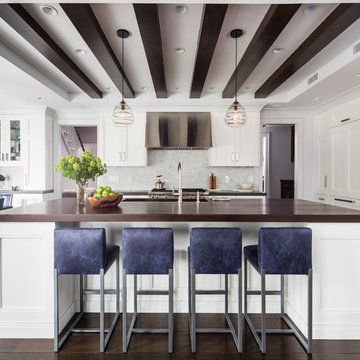
Foto de cocina comedor clásica renovada de tamaño medio con armarios con paneles empotrados, puertas de armario blancas, encimera de madera, salpicadero verde, electrodomésticos de acero inoxidable, una isla, suelo de madera oscura, fregadero bajoencimera y salpicadero de azulejos de piedra
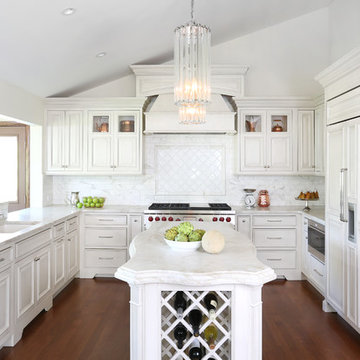
The U-shaped layout of this kitchen allows for family members and guests to comfortably move about the space, even if someone is working at the island. The island was also designed for the sole purpose of food preparation.
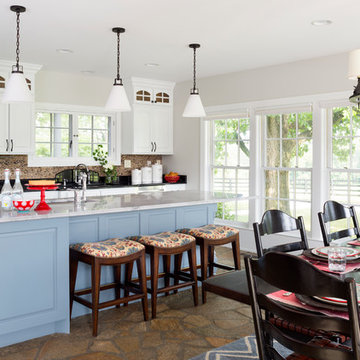
This 1850s farmhouse in the country outside NY underwent a dramatic makeover! Dark wood molding was painted white, shiplap added to the walls, wheat-colored grasscloth installed, and carpets torn out to make way for natural stone and heart pine flooring. We based the palette on quintessential American colors: red, white, and navy. Rooms that had been dark were filled with light and became the backdrop for cozy fabrics, wool rugs, and a collection of art and curios.
Photography: Stacy Zarin Goldberg
See this project featured in Home & Design Magazine here: http://www.homeanddesign.com/2016/12/21/farmhouse-fresh
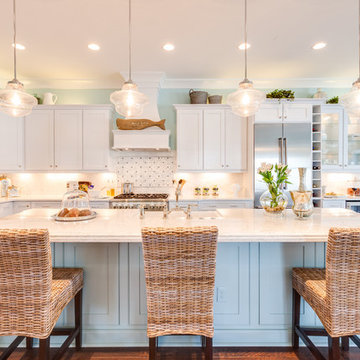
Jonathon Edwards Media
Ejemplo de cocinas en L costera extra grande abierta con fregadero sobremueble, armarios estilo shaker, puertas de armario blancas, encimera de cuarzo compacto, salpicadero blanco, salpicadero de azulejos de piedra, electrodomésticos de acero inoxidable, suelo de madera oscura y una isla
Ejemplo de cocinas en L costera extra grande abierta con fregadero sobremueble, armarios estilo shaker, puertas de armario blancas, encimera de cuarzo compacto, salpicadero blanco, salpicadero de azulejos de piedra, electrodomésticos de acero inoxidable, suelo de madera oscura y una isla
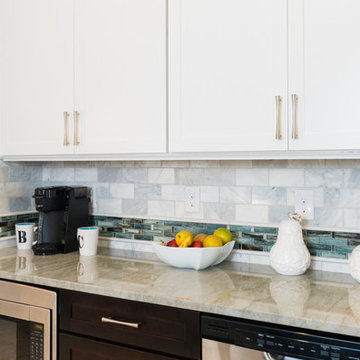
Ejemplo de cocina comedor tradicional renovada pequeña con armarios estilo shaker, puertas de armario blancas, encimera de cuarcita, salpicadero verde, salpicadero de azulejos de piedra, electrodomésticos de acero inoxidable, suelo de baldosas de cerámica y península
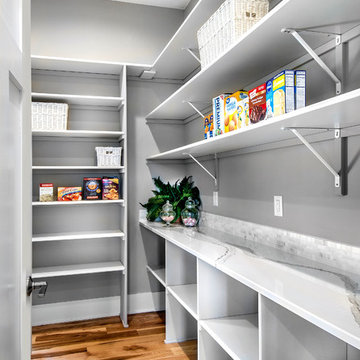
A fun Arts & Crafts design which is also very high tech with solar panels and low energy solutions. Their electricity car has a home in the garage!
Marvin Windows Thermatru Doors, Garage Door - Clopay Canyon Ridge, Electric Fireplace, Hickory Wood Floors, Sherwin Williams Anew Gray, SW7030, Aesthetic White SW7035, Backsplash - Moderna Mosaic Ch03 Streamstone Pattern D West End White, Jolly 3/8 Greige Edge
Jackson Studios
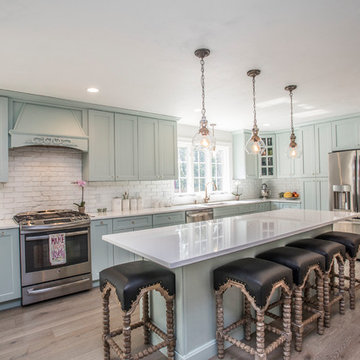
Quartz counter top in iceberg bay
Cabinet color Sherman Williams Rainwashed
Diseño de cocina clásica renovada grande con fregadero bajoencimera, armarios estilo shaker, puertas de armario azules, encimera de cuarcita, salpicadero blanco, salpicadero de azulejos de piedra, electrodomésticos de acero inoxidable, suelo de madera clara, una isla y suelo beige
Diseño de cocina clásica renovada grande con fregadero bajoencimera, armarios estilo shaker, puertas de armario azules, encimera de cuarcita, salpicadero blanco, salpicadero de azulejos de piedra, electrodomésticos de acero inoxidable, suelo de madera clara, una isla y suelo beige

This apartment, in the heart of Princeton, is exactly what every Princeton University fan dreams of having! The Princeton orange is bright and cheery.
Photo credits; Bryhn Design/Build
8