2.817 ideas para cocinas blancas con salpicadero de azulejos de cemento
Filtrar por
Presupuesto
Ordenar por:Popular hoy
141 - 160 de 2817 fotos
Artículo 1 de 3
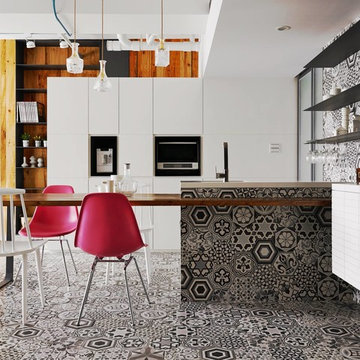
Da mero locale di servizio, ad ambiente open space multiuso.
La cucina diventa sempre di più il fulcro distributivo e di relazione della residenza contemporanea.
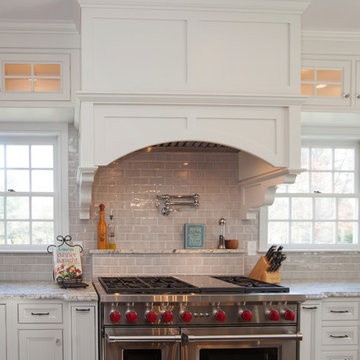
This traditional kitchen design is packed with features that will make it the center of this home. The white perimeter kitchen cabinets include glass front upper cabinets with in cabinet lighting. A matching mantel style hood frames the large Wolf oven and range. This is contrasted by the gray island cabinetry topped with a wood countertop. The walk in pantry includes matching cabinetry with plenty of storage space and a custom pantry door. A built in Wolf coffee station, undercounter wine refrigerator, and convection oven make this the perfect space to cook, socialize, or relax with family and friends.
Photos by Susan Hagstrom

Complete renovation of a property by the owner and wanted a large functional kitchen for hosting guests, spending time with the family and cooking!
Ejemplo de cocina gris y blanca minimalista grande con fregadero de un seno, armarios con paneles lisos, puertas de armario grises, encimera de cuarcita, salpicadero verde, salpicadero de azulejos de cemento, electrodomésticos negros, suelo de baldosas de porcelana, una isla, suelo blanco, encimeras grises y bandeja
Ejemplo de cocina gris y blanca minimalista grande con fregadero de un seno, armarios con paneles lisos, puertas de armario grises, encimera de cuarcita, salpicadero verde, salpicadero de azulejos de cemento, electrodomésticos negros, suelo de baldosas de porcelana, una isla, suelo blanco, encimeras grises y bandeja

A small area is remodeled for efficient use of space. This couple enjoys cooking, their grandchildren, and puzzles.
All of that was taken into account when we designed the kitchen.
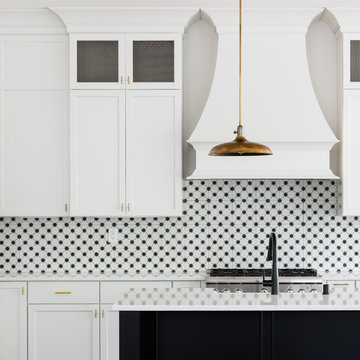
Diseño de cocinas en L clásica renovada grande abierta con fregadero sobremueble, armarios con paneles empotrados, puertas de armario blancas, encimera de cuarzo compacto, salpicadero multicolor, salpicadero de azulejos de cemento, electrodomésticos de acero inoxidable, suelo de madera en tonos medios, una isla y suelo marrón
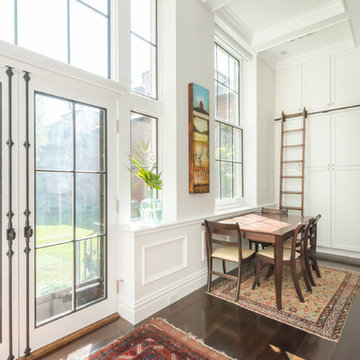
Kara Spelman
Ejemplo de cocina lineal de estilo de casa de campo grande abierta con fregadero bajoencimera, armarios estilo shaker, puertas de armario blancas, encimera de acrílico, salpicadero verde, salpicadero de azulejos de cemento, electrodomésticos de acero inoxidable, suelo de madera oscura, una isla y suelo marrón
Ejemplo de cocina lineal de estilo de casa de campo grande abierta con fregadero bajoencimera, armarios estilo shaker, puertas de armario blancas, encimera de acrílico, salpicadero verde, salpicadero de azulejos de cemento, electrodomésticos de acero inoxidable, suelo de madera oscura, una isla y suelo marrón
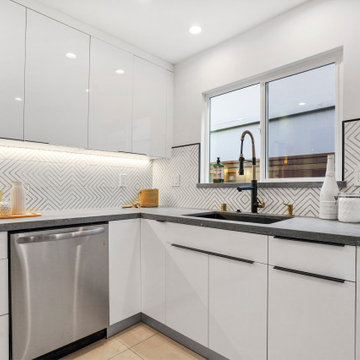
Updating of this Venice Beach bungalow home was a real treat. Timing was everything here since it was supposed to go on the market in 30day. (It took us 35days in total for a complete remodel).
The corner lot has a great front "beach bum" deck that was completely refinished and fenced for semi-private feel.
The entire house received a good refreshing paint including a new accent wall in the living room.
The kitchen was completely redo in a Modern vibe meets classical farmhouse with the labyrinth backsplash and reclaimed wood floating shelves.
Notice also the rugged concrete look quartz countertop.
A small new powder room was created from an old closet space, funky street art walls tiles and the gold fixtures with a blue vanity once again are a perfect example of modern meets farmhouse.

Fotografía Carla Capdevila
Modelo de cocina contemporánea de tamaño medio abierta con armarios con paneles lisos, puertas de armario blancas, encimera de cemento, una isla, encimeras grises, fregadero encastrado, salpicadero verde, salpicadero de azulejos de cemento, electrodomésticos negros, suelo de madera oscura y suelo marrón
Modelo de cocina contemporánea de tamaño medio abierta con armarios con paneles lisos, puertas de armario blancas, encimera de cemento, una isla, encimeras grises, fregadero encastrado, salpicadero verde, salpicadero de azulejos de cemento, electrodomésticos negros, suelo de madera oscura y suelo marrón
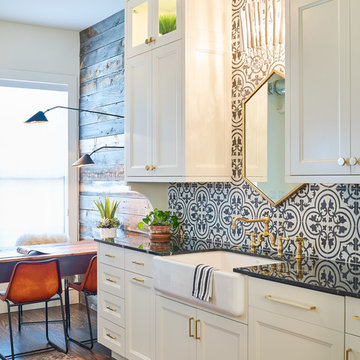
Shawn O'Connor Photography
Diseño de cocina de estilo de casa de campo con fregadero sobremueble, armarios con paneles empotrados, puertas de armario blancas, salpicadero multicolor, salpicadero de azulejos de cemento, suelo de madera en tonos medios y suelo marrón
Diseño de cocina de estilo de casa de campo con fregadero sobremueble, armarios con paneles empotrados, puertas de armario blancas, salpicadero multicolor, salpicadero de azulejos de cemento, suelo de madera en tonos medios y suelo marrón
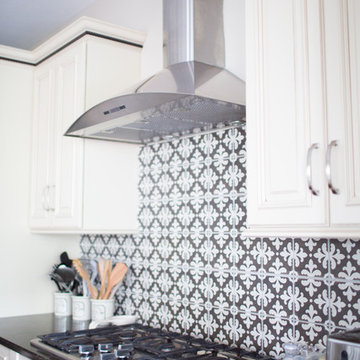
Modelo de cocinas en L tradicional renovada de tamaño medio cerrada con fregadero bajoencimera, armarios con paneles con relieve, puertas de armario beige, encimera de acrílico, salpicadero multicolor, salpicadero de azulejos de cemento, electrodomésticos de acero inoxidable, suelo de madera oscura, una isla y suelo marrón

Cabinets were updated with an amazing green paint color, the layout was reconfigured, and beautiful nature-themed textures were added throughout. The bold cabinet color, rich wood finishes, and warm metal tones featured in this kitchen are second to none!
Cabinetry Color: Rainy Afternoon by Benjamin Moore
Walls: Revere Pewter by Benjamin Moore
Island and shelves: Knotty Alder in "Winter" stain
Photo credit: Picture Perfect House

Built in 1896, the original site of the Baldwin Piano warehouse was transformed into several turn-of-the-century residential spaces in the heart of Downtown Denver. The building is the last remaining structure in Downtown Denver with a cast-iron facade. HouseHome was invited to take on a poorly designed loft and transform it into a luxury Airbnb rental. Since this building has such a dense history, it was our mission to bring the focus back onto the unique features, such as the original brick, large windows, and unique architecture.
Our client wanted the space to be transformed into a luxury, unique Airbnb for world travelers and tourists hoping to experience the history and art of the Denver scene. We went with a modern, clean-lined design with warm brick, moody black tones, and pops of green and white, all tied together with metal accents. The high-contrast black ceiling is the wow factor in this design, pushing the envelope to create a completely unique space. Other added elements in this loft are the modern, high-gloss kitchen cabinetry, the concrete tile backsplash, and the unique multi-use space in the Living Room. Truly a dream rental that perfectly encapsulates the trendy, historical personality of the Denver area.
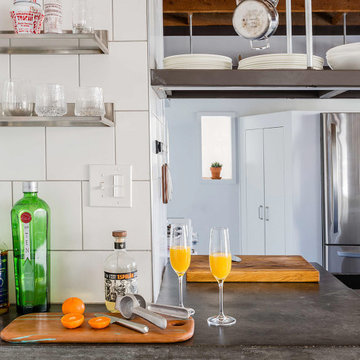
Imagen de cocina actual de tamaño medio con fregadero bajoencimera, armarios abiertos, puertas de armario blancas, encimera de cemento, salpicadero blanco, salpicadero de azulejos de cemento, electrodomésticos blancos, península, encimeras grises y vigas vistas
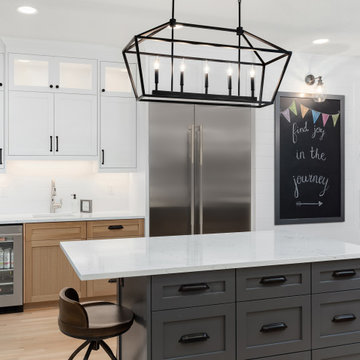
Diseño de cocina de estilo de casa de campo grande con fregadero sobremueble, armarios estilo shaker, puertas de armario de madera clara, encimera de cuarzo compacto, salpicadero blanco, salpicadero de azulejos de cemento, electrodomésticos de acero inoxidable, suelo de madera clara, dos o más islas y encimeras blancas
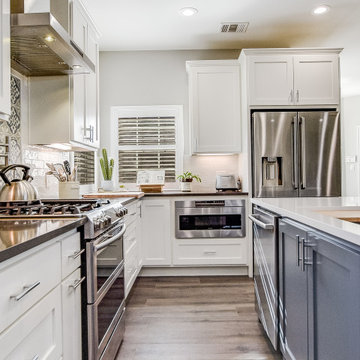
This Kitchen/Dining Room was closed off and had three different ceiling heights. After the remodel and opening up the floor plan with new Wood Look tile floors, gray cabinet island, white cabinets, and shutters - this Kitchen is much more updated!

Ejemplo de cocinas en U retro de tamaño medio cerrado sin isla con fregadero bajoencimera, armarios con paneles lisos, puertas de armario de madera oscura, encimera de cuarzo compacto, salpicadero blanco, salpicadero de azulejos de cemento, electrodomésticos de acero inoxidable, suelo de azulejos de cemento, suelo gris y encimeras negras

Ejemplo de cocina lineal campestre sin isla con armarios con paneles empotrados, puertas de armario grises, salpicadero multicolor, salpicadero de azulejos de cemento, electrodomésticos de acero inoxidable, suelo de madera en tonos medios, suelo marrón y encimeras blancas

We completely renovated this space for an episode of HGTV House Hunters Renovation. The kitchen was originally a galley kitchen. We removed a wall between the DR and the kitchen to open up the space. We used a combination of countertops in this kitchen. To give a buffer to the wood counters, we used slabs of marble each side of the sink. This adds interest visually and helps to keep the water away from the wood counters. We used blue and cream for the cabinetry which is a lovely, soft mix and wood shelving to match the wood counter tops. To complete the eclectic finishes we mixed gold light fixtures and cabinet hardware with black plumbing fixtures and shelf brackets.
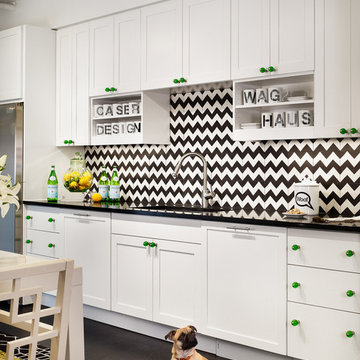
This kitchen, by Casey Roy Design, illustrates the impact of a bold backsplash. Granada Tile Company's Ardoz cement tiles in black and white help take the traditional white cabinetry boldly into the present. Bright green knobs add a wink of color.

Lovely transitional style custom home in Scottsdale, Arizona. The high ceilings, skylights, white cabinetry, and medium wood tones create a light and airy feeling throughout the home. The aesthetic gives a nod to contemporary design and has a sophisticated feel but is also very inviting and warm. In part this was achieved by the incorporation of varied colors, styles, and finishes on the fixtures, tiles, and accessories. The look was further enhanced by the juxtapositional use of black and white to create visual interest and make it fun. Thoughtfully designed and built for real living and indoor/ outdoor entertainment.
2.817 ideas para cocinas blancas con salpicadero de azulejos de cemento
8