9.847 ideas para cocinas blancas con salpicadero azul
Filtrar por
Presupuesto
Ordenar por:Popular hoy
81 - 100 de 9847 fotos
Artículo 1 de 3
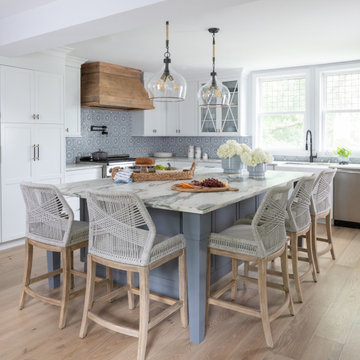
This project transformed a Montclair historic home into a bohemian, family-friendly farmhouse. The decor and styling embraced the formal bones of the house but was updated with warm tones and a boho luxe style that is well-suited for everyday living.
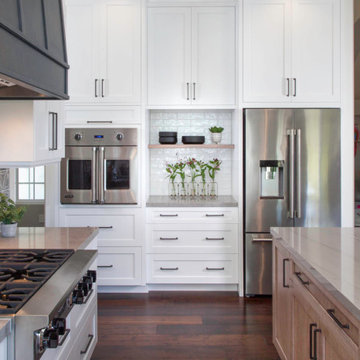
Modern Farmhouse Kitchen on the Hills of San Marcos
French door oven with countertop space for oven and refrigerator.
Ejemplo de cocinas en U de estilo de casa de campo grande abierto con fregadero sobremueble, armarios con paneles empotrados, puertas de armario de madera clara, encimera de cuarcita, salpicadero azul, salpicadero de azulejos de cerámica, electrodomésticos de acero inoxidable, suelo de madera oscura, una isla, suelo marrón y encimeras grises
Ejemplo de cocinas en U de estilo de casa de campo grande abierto con fregadero sobremueble, armarios con paneles empotrados, puertas de armario de madera clara, encimera de cuarcita, salpicadero azul, salpicadero de azulejos de cerámica, electrodomésticos de acero inoxidable, suelo de madera oscura, una isla, suelo marrón y encimeras grises
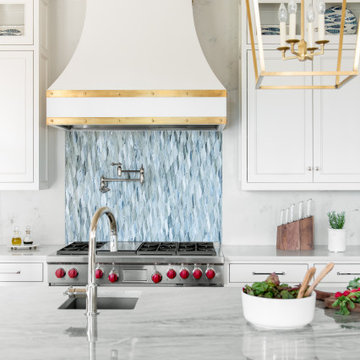
This stylish coastal kitchen features an oversized island with marble countertops, beautiful lantern pendants, a unique tile backsplash and white kitchen cabinets for a modern beach house vibe. The built in appliances encased in cabinetry give the space a streamlined look.
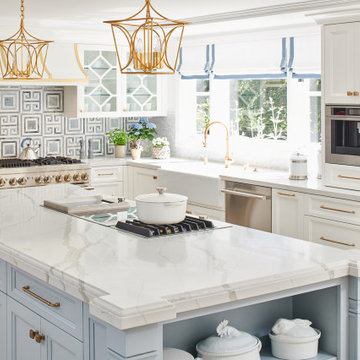
Ejemplo de cocina comedor clásica renovada con puertas de armario blancas, encimera de cuarzo compacto, salpicadero azul, electrodomésticos de acero inoxidable, suelo beige, encimeras blancas, fregadero sobremueble, armarios con rebordes decorativos, salpicadero de mármol y suelo de baldosas de porcelana
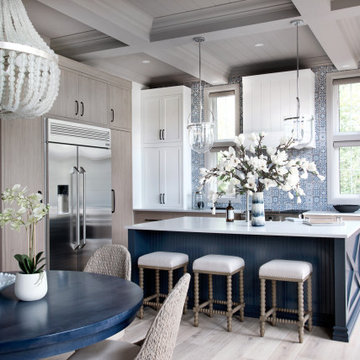
The first Net Zero Minto Dream Home:
At Minto Communities, we’re always trying to evolve through research and development. We see building the Minto Dream Home as an opportunity to push the boundaries on innovative home building practices, so this year’s Minto Dream Home, the Hampton—for the first time ever—has been built as a Net Zero Energy home. This means the home will produce as much energy as it consumes.
Carefully considered East-coast elegance:
Returning this year to head up the interior design, we have Tanya Collins. The Hampton is based on our largest Mahogany design—the 3,551 sq. ft. Redwood. It draws inspiration from the sophisticated beach-houses of its namesake. Think relaxed coastal living, a soft neutral colour palette, lots of light, wainscotting, coffered ceilings, shiplap, wall moulding, and grasscloth wallpaper.
* 5,641 sq. ft. of living space
* 4 bedrooms
* 3.5 bathrooms
* Finished basement with oversized entertainment room, exercise space, and a juice bar
* A great room featuring stunning views of the surrounding nature
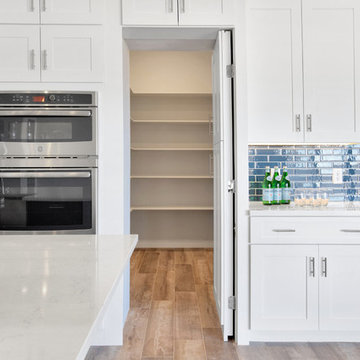
PC: Shane Baker Studios
Modelo de cocinas en L moderna grande con despensa, fregadero bajoencimera, armarios estilo shaker, puertas de armario blancas, encimera de cuarzo compacto, salpicadero azul, salpicadero de azulejos de cerámica, electrodomésticos de acero inoxidable, suelo de madera en tonos medios, una isla, suelo marrón y encimeras blancas
Modelo de cocinas en L moderna grande con despensa, fregadero bajoencimera, armarios estilo shaker, puertas de armario blancas, encimera de cuarzo compacto, salpicadero azul, salpicadero de azulejos de cerámica, electrodomésticos de acero inoxidable, suelo de madera en tonos medios, una isla, suelo marrón y encimeras blancas

Dining Chairs by Coastal Living Sorrento
Styling by Rhiannon Orr & Mel Hasic
Laminex Doors & Drawers in "Super White"
Display Shelves in Laminex "American Walnut Veneer Random cut Mismatched
Benchtop - Caesarstone Staturio Maximus'
Splashback - Urban Edge - "Brique" in Green
Floor Tiles - Urban Edge - Xtreme Concrete

Ejemplo de cocina tradicional renovada de tamaño medio abierta con fregadero encastrado, armarios con paneles lisos, puertas de armario grises, encimera de laminado, salpicadero azul, salpicadero de vidrio templado, electrodomésticos de acero inoxidable, suelo laminado, una isla, suelo beige y encimeras beige
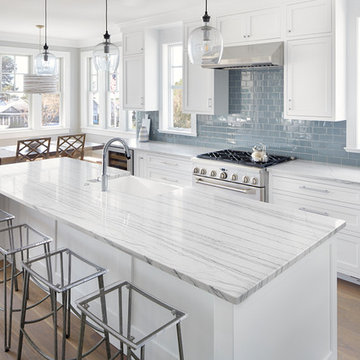
Brian Wetzel
Ejemplo de cocina comedor marinera con fregadero sobremueble, armarios estilo shaker, puertas de armario blancas, salpicadero azul, electrodomésticos de acero inoxidable, suelo de madera en tonos medios, una isla, suelo marrón y encimeras grises
Ejemplo de cocina comedor marinera con fregadero sobremueble, armarios estilo shaker, puertas de armario blancas, salpicadero azul, electrodomésticos de acero inoxidable, suelo de madera en tonos medios, una isla, suelo marrón y encimeras grises
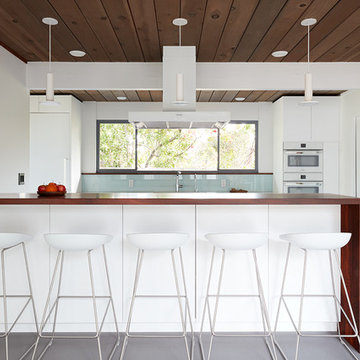
Klopf Architecture and Jesse Ososki Art remodeled an existing Eichler atrium home into a brighter, more open, and more functional version of its original self.
The goals were to preserve the Eichler look and feel without the need to strictly adhere to it. The scope of work included re-configuring the master bedroom/bath, the kitchen, and the hall bath/laundry area, as well as updating interior finishes throughout to be more sophisticated.
The owners are detail-oriented and were very involved in the design process, down to the selection of lighting controls and stainless steel faceplates.Their design aesthetic leans toward the Scandinavian — light and bright, with simple straight lines and pure geometric shapes.
The finish flooring is large porcelain tile (24” x 24”) in a neutral grey tone, providing a uniform backdrop against which other materials can stand out. The same tile continues into the shower floor (with a different finish texture for slip-resistance) and up the shower/tub walls (in a smaller size). Heath Classic Field ceramic tile in Modern Blue was used sparingly, to add color at the hall bath vanity backsplash and at the shampoo niches in both bathrooms. Back-painted soda glass in pale blue to match the Heath tile was used at the kitchen backsplash. This same accent color was also used at the front entry atrium door. Kitchen cabinetry, countertops, appliances, and light fixtures are all white, making the kitchen feel more airy and light. Countertops are Caesarstone Blizzard.
The owners chose to keep some of the original Eichler elements: the concrete masonry fireplace; the stained tongue-and-groove redwood ceiling decking; and the luan wall paneling. The luan paneling was lightly sanded, cleaned, and re-stained. The owners also kept an added element that was installed by a previous owner: sliding shoji panels at all bedroom windows and sliding glass doors, for both privacy and sun control. Grooves were cut into the new tile flooring for the shoji panels to slide in, creating a more integrated look. Walnut was used to add warmth and contrast at the kitchen bar top and niche, the bathroom vanities, and the window sill/ledge under the kitchen window.
This Burlingame Eichler Remodel is a 2,121 sf, 4 bedroom/2 bath home located in the heart of Silicon Valley.
Klopf Architecture Project Team: John Klopf, Klara Kevane and Yegvenia Torres Zavala
Contractor: Jesse Ososki Art
Structural Engineer: Emmanuel Pun
Photography ©2018 Mariko Reed
Location: Burlingame, CA
Year completed: 2017

Sophie Loubaton
Ejemplo de cocinas en L clásica renovada cerrada sin isla con puertas de armario blancas, encimera de madera, salpicadero azul, salpicadero de azulejos de cerámica, electrodomésticos de colores, suelo de baldosas de cerámica, suelo azul, fregadero sobremueble, armarios estilo shaker y encimeras beige
Ejemplo de cocinas en L clásica renovada cerrada sin isla con puertas de armario blancas, encimera de madera, salpicadero azul, salpicadero de azulejos de cerámica, electrodomésticos de colores, suelo de baldosas de cerámica, suelo azul, fregadero sobremueble, armarios estilo shaker y encimeras beige
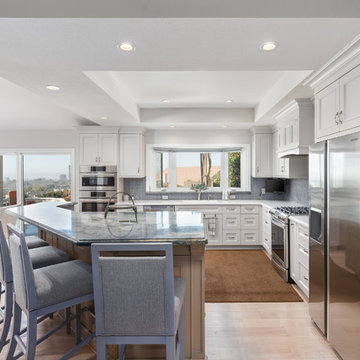
Imagen de cocinas en L clásica renovada abierta con armarios con paneles empotrados, puertas de armario blancas, salpicadero azul, electrodomésticos de acero inoxidable, suelo de madera clara, una isla y suelo beige
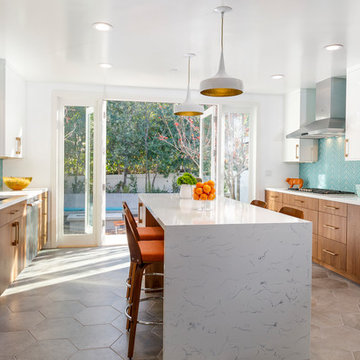
Imagen de cocinas en U vintage grande cerrado con fregadero bajoencimera, armarios con paneles lisos, puertas de armario de madera oscura, encimera de cuarcita, salpicadero azul, salpicadero de azulejos de vidrio, electrodomésticos de acero inoxidable, suelo de azulejos de cemento, una isla y suelo gris
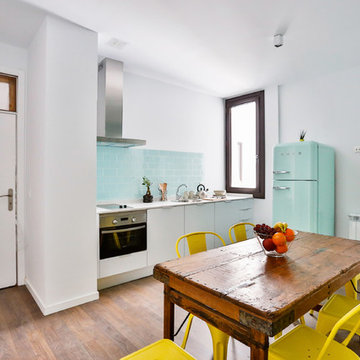
Ejemplo de cocina comedor lineal nórdica de tamaño medio sin isla con fregadero de un seno, armarios con paneles lisos, puertas de armario blancas, salpicadero azul, salpicadero de azulejos de cerámica, electrodomésticos con paneles y suelo de madera oscura
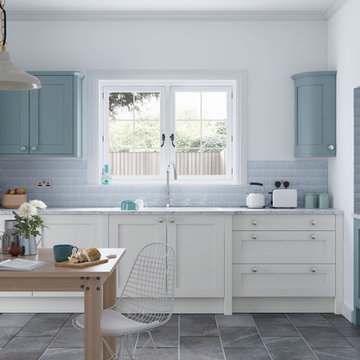
Farringdon Shaker in Bespoke Winter Teal and Stocked Porcelain. First Impressions Kitchens
Ejemplo de cocina de estilo de casa de campo de tamaño medio sin isla con armarios estilo shaker, puertas de armario blancas, salpicadero azul, salpicadero de azulejos tipo metro, fregadero encastrado, encimera de mármol, suelo de baldosas de cerámica y electrodomésticos blancos
Ejemplo de cocina de estilo de casa de campo de tamaño medio sin isla con armarios estilo shaker, puertas de armario blancas, salpicadero azul, salpicadero de azulejos tipo metro, fregadero encastrado, encimera de mármol, suelo de baldosas de cerámica y electrodomésticos blancos
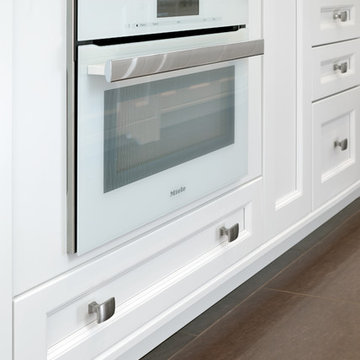
Built-In Microwave cabinet, located in the island.
Modelo de cocina clásica renovada extra grande con fregadero bajoencimera, armarios con paneles con relieve, puertas de armario blancas, encimera de cuarzo compacto, salpicadero azul, salpicadero de azulejos tipo metro, electrodomésticos blancos, suelo de baldosas de porcelana, una isla y suelo gris
Modelo de cocina clásica renovada extra grande con fregadero bajoencimera, armarios con paneles con relieve, puertas de armario blancas, encimera de cuarzo compacto, salpicadero azul, salpicadero de azulejos tipo metro, electrodomésticos blancos, suelo de baldosas de porcelana, una isla y suelo gris
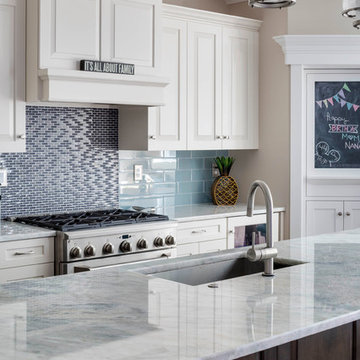
Greg Premru
Foto de cocina comedor lineal tradicional renovada de tamaño medio con fregadero bajoencimera, encimera de cuarcita, salpicadero de azulejos de vidrio, una isla, puertas de armario blancas, armarios con paneles con relieve, salpicadero azul, electrodomésticos de acero inoxidable, suelo de madera oscura y suelo marrón
Foto de cocina comedor lineal tradicional renovada de tamaño medio con fregadero bajoencimera, encimera de cuarcita, salpicadero de azulejos de vidrio, una isla, puertas de armario blancas, armarios con paneles con relieve, salpicadero azul, electrodomésticos de acero inoxidable, suelo de madera oscura y suelo marrón
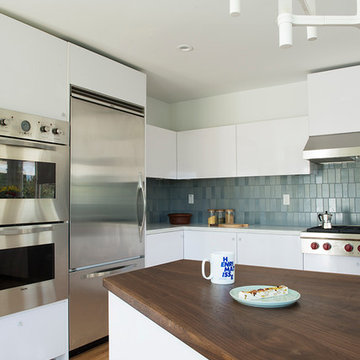
Photos by Philippe Le Berre
Ejemplo de cocinas en L moderna grande cerrada con fregadero encastrado, armarios con paneles lisos, puertas de armario blancas, encimera de madera, salpicadero azul, salpicadero de azulejos de cerámica, electrodomésticos de acero inoxidable, suelo de madera clara y península
Ejemplo de cocinas en L moderna grande cerrada con fregadero encastrado, armarios con paneles lisos, puertas de armario blancas, encimera de madera, salpicadero azul, salpicadero de azulejos de cerámica, electrodomésticos de acero inoxidable, suelo de madera clara y península
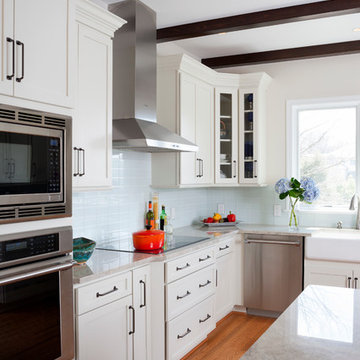
AV Architects + Builders
Location: Great Falls, VA, USA
Our modern farm style home design was exactly what our clients were looking for. They had the charm and the landscape they wanted, but needed a boost to help accommodate a family of four. Our design saw us tear down their existing garage and transform the space into an entertaining family friendly kitchen. This addition moved the entry of the home to the other side and switched the view of the kitchen on the side of the home with more natural light. As for the ceilings, we went ahead and changed the traditional 7’8” ceilings to a 9’4” ceiling. Our decision to approach this home with smart design resulted in removing the existing stick frame roof and replacing it with engineered trusses to have a higher and wider roof, which allowed for the open plan to be implemented without the use of supporting beams. And once the finished product was complete, our clients had a home that doubled in space and created many more opportunities for entertaining and relaxing in style.
Stacy Zarin Photography
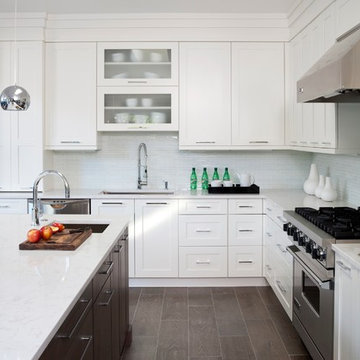
Diseño de cocina tradicional renovada con armarios estilo shaker, puertas de armario blancas, salpicadero azul, una isla, fregadero bajoencimera, electrodomésticos de acero inoxidable y suelo de baldosas de cerámica
9.847 ideas para cocinas blancas con salpicadero azul
5