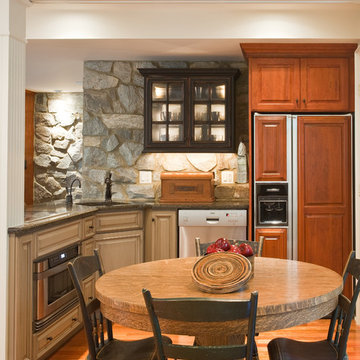1.901 ideas para cocinas blancas con puertas de armario marrones
Filtrar por
Presupuesto
Ordenar por:Popular hoy
41 - 60 de 1901 fotos
Artículo 1 de 3
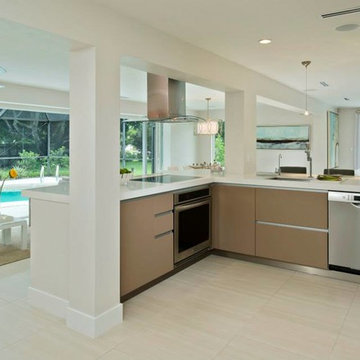
Ejemplo de cocina actual grande sin isla con fregadero encastrado, armarios con paneles lisos, puertas de armario marrones, encimera de acrílico, electrodomésticos de acero inoxidable, suelo de azulejos de cemento y suelo beige
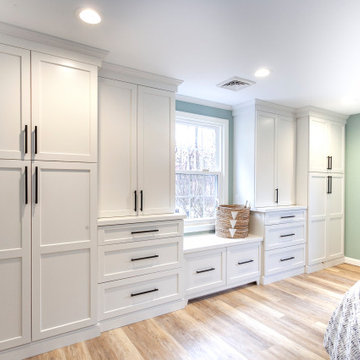
This gorgeous kitchen boasts Burnt Hickory lower perimeter cabinetry and contrasting painted maple uppers, complimented by honed quartz countertops and a beautiful blue subway tile for a touch of color. This home is ADA compliant featuring wheelchair access under the sinks, as well as having no thresholds between doorways. The shower is also wheelchair friendly having no door and a wide turning arc.

Foto de cocina contemporánea de tamaño medio sin isla con fregadero de un seno, armarios con paneles lisos, puertas de armario marrones, encimera de azulejos, salpicadero marrón, salpicadero de azulejos de cerámica, electrodomésticos de acero inoxidable, suelo de madera clara, suelo marrón, encimeras negras y vigas vistas
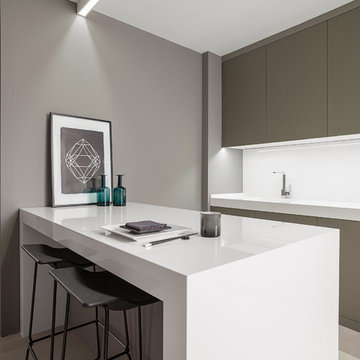
Pavimento porcelánico de gran formato XLIGHT Premium AGED Clay Nature by URBATEK - PORCELANOSA Grupo
Diseño de cocina moderna de tamaño medio con fregadero integrado, armarios con paneles lisos, puertas de armario marrones, salpicadero blanco, suelo de baldosas de cerámica, suelo beige, encimeras blancas, península y electrodomésticos con paneles
Diseño de cocina moderna de tamaño medio con fregadero integrado, armarios con paneles lisos, puertas de armario marrones, salpicadero blanco, suelo de baldosas de cerámica, suelo beige, encimeras blancas, península y electrodomésticos con paneles
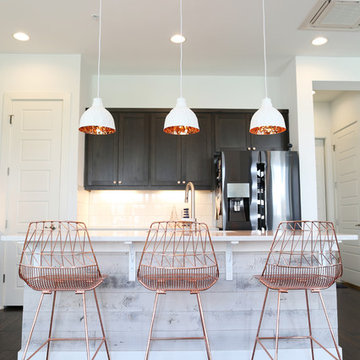
Completed in 2017, this project features midcentury modern interiors with copper, geometric, and moody accents. The design was driven by the client's attraction to a grey, copper, brass, and navy palette, which is featured in three different wallpapers throughout the home. As such, the townhouse incorporates the homeowner's love of angular lines, copper, and marble finishes. The builder-specified kitchen underwent a makeover to incorporate copper lighting fixtures, reclaimed wood island, and modern hardware. In the master bedroom, the wallpaper behind the bed achieves a moody and masculine atmosphere in this elegant "boutique-hotel-like" room. The children's room is a combination of midcentury modern furniture with repetitive robot motifs that the entire family loves. Like in children's space, our goal was to make the home both fun, modern, and timeless for the family to grow into. This project has been featured in Austin Home Magazine, Resource 2018 Issue.
---
Project designed by the Atomic Ranch featured modern designers at Breathe Design Studio. From their Austin design studio, they serve an eclectic and accomplished nationwide clientele including in Palm Springs, LA, and the San Francisco Bay Area.
For more about Breathe Design Studio, see here: https://www.breathedesignstudio.com/
To learn more about this project, see here: https://www.breathedesignstudio.com/mid-century-townhouse

To the right of the sink, a luxury Café brand built-in dishwasher with a brushed-stainless handle was installed alongside a stack of deep storage drawers.
Final photos by www.impressia.net
The upper cabinets were extended up all the way to the ceiling to create the illusion of taller ceilings. Our designers wanted to include both open shelving and glass-front cabinets for a truly custom look, complete with LED backlighting for an even more dramatic effect. What a beautiful way to display decor and glassware!
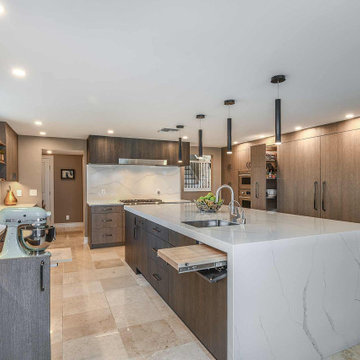
Beautiful contemporary kitchen with fantastic cabinetry, appliances and countertops. Designed for functionality and beauty both!
Imagen de cocina moderna extra grande con fregadero bajoencimera, armarios con paneles lisos, puertas de armario marrones, encimera de cuarzo compacto, salpicadero blanco, puertas de cuarzo sintético, electrodomésticos de acero inoxidable, una isla, suelo beige y encimeras blancas
Imagen de cocina moderna extra grande con fregadero bajoencimera, armarios con paneles lisos, puertas de armario marrones, encimera de cuarzo compacto, salpicadero blanco, puertas de cuarzo sintético, electrodomésticos de acero inoxidable, una isla, suelo beige y encimeras blancas
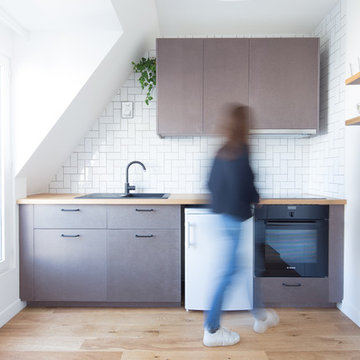
Imagen de cocina comedor lineal sin isla con armarios con rebordes decorativos, puertas de armario marrones, encimera de madera, salpicadero blanco, salpicadero de azulejos tipo metro, electrodomésticos de acero inoxidable, suelo de madera clara, suelo marrón y encimeras marrones
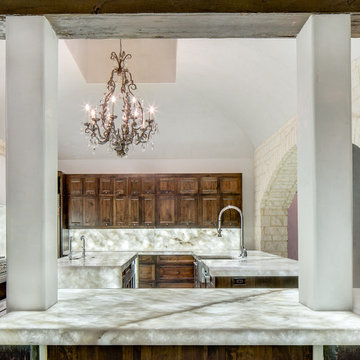
Eric Elberson
Diseño de cocinas en U minimalista extra grande cerrado con fregadero sobremueble, puertas de armario marrones, encimera de cuarcita, salpicadero blanco, salpicadero de losas de piedra, electrodomésticos de acero inoxidable, suelo de mármol, dos o más islas, armarios estilo shaker y suelo blanco
Diseño de cocinas en U minimalista extra grande cerrado con fregadero sobremueble, puertas de armario marrones, encimera de cuarcita, salpicadero blanco, salpicadero de losas de piedra, electrodomésticos de acero inoxidable, suelo de mármol, dos o más islas, armarios estilo shaker y suelo blanco
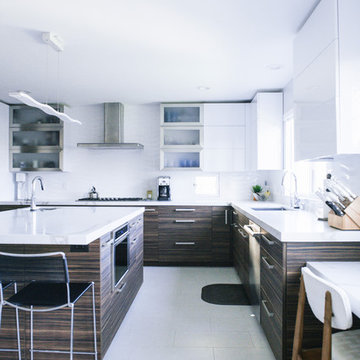
A built in mini office near the kitchen a a great transition in an open floor plan
Imagen de cocina contemporánea de tamaño medio con fregadero bajoencimera, armarios con paneles lisos, puertas de armario marrones, encimera de mármol, salpicadero blanco, salpicadero de azulejos de porcelana, electrodomésticos de acero inoxidable, suelo de baldosas de cerámica, una isla, suelo blanco y encimeras blancas
Imagen de cocina contemporánea de tamaño medio con fregadero bajoencimera, armarios con paneles lisos, puertas de armario marrones, encimera de mármol, salpicadero blanco, salpicadero de azulejos de porcelana, electrodomésticos de acero inoxidable, suelo de baldosas de cerámica, una isla, suelo blanco y encimeras blancas
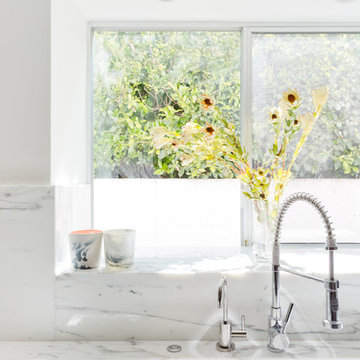
Amy Bartlam
Imagen de cocina contemporánea grande con fregadero bajoencimera, armarios con paneles lisos, puertas de armario marrones, encimera de mármol, salpicadero blanco, salpicadero de mármol, electrodomésticos con paneles, suelo de baldosas de cerámica, una isla y suelo gris
Imagen de cocina contemporánea grande con fregadero bajoencimera, armarios con paneles lisos, puertas de armario marrones, encimera de mármol, salpicadero blanco, salpicadero de mármol, electrodomésticos con paneles, suelo de baldosas de cerámica, una isla y suelo gris
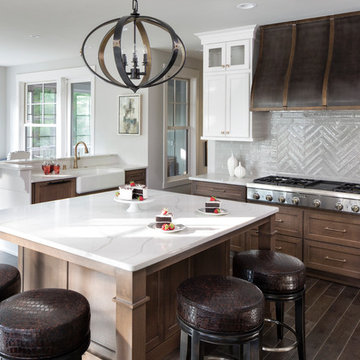
Landmark Photography
Ejemplo de cocina tradicional renovada grande con fregadero sobremueble, armarios con paneles empotrados, puertas de armario marrones, encimera de cuarcita, salpicadero verde, salpicadero de azulejos de vidrio, electrodomésticos con paneles, suelo de madera oscura, una isla y suelo marrón
Ejemplo de cocina tradicional renovada grande con fregadero sobremueble, armarios con paneles empotrados, puertas de armario marrones, encimera de cuarcita, salpicadero verde, salpicadero de azulejos de vidrio, electrodomésticos con paneles, suelo de madera oscura, una isla y suelo marrón
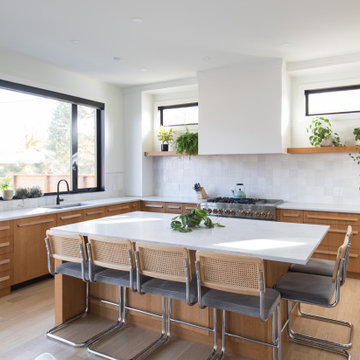
From 2020 to 2022 we had the opportunity to work with this wonderful client building in Altadore. We were so fortunate to help them build their family dream home. They wanted to add some fun pops of color and make it their own. So we implemented green and blue tiles into the bathrooms. The kitchen is extremely fashion forward with open shelves on either side of the hoodfan, and the wooden handles throughout. There are nodes to mid century modern in this home that give it a classic look. Our favorite details are the stair handrail, and the natural flagstone fireplace. The fun, cozy upper hall reading area is a reader’s paradise. This home is both stylish and perfect for a young busy family.
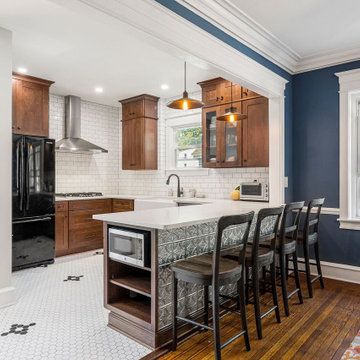
Imagen de cocina clásica grande con fregadero sobremueble, armarios estilo shaker, puertas de armario marrones, encimera de cuarzo compacto, salpicadero blanco, salpicadero de azulejos tipo metro, electrodomésticos de acero inoxidable, suelo de baldosas de porcelana, península, suelo blanco y encimeras blancas
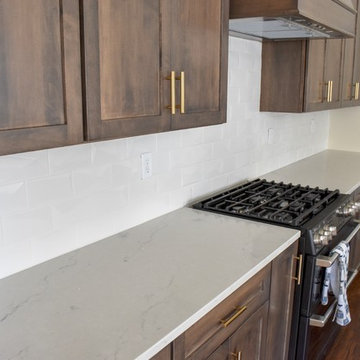
Slight change in this floor plan made a big difference. Refrigerator replaced the pantry which replaced a desk while stealing space from the laundry room behind it. This gave way to a lot of counter-space and nice symmetry on the main wall. Custom cabinetry in a custom client selected color, 3D style subway tile, and brass finishes are a few special features in this remodel.
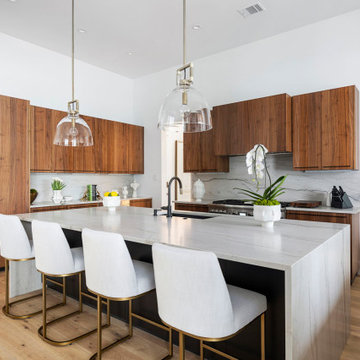
Ejemplo de cocinas en L actual grande abierta con fregadero bajoencimera, armarios con paneles lisos, puertas de armario marrones, salpicadero blanco, electrodomésticos de acero inoxidable, suelo de madera clara, una isla, suelo beige y encimeras blancas

With this kitchen remodel we were able to highlight the Spanish Mediterranean style of the home. The tall transom pantry cabinets that almost touch the beams elevate your eyes and transform the space. In the back, the handmade mosaic backsplash although very intricate remains muted to accentuate the featured stone hood.
The kitchen is equipped with high-end appliances and water stone plumping fixtures. For our countertop, we have selected marble in a perfect blend of colors that coordinate with this two-toned kitchen.
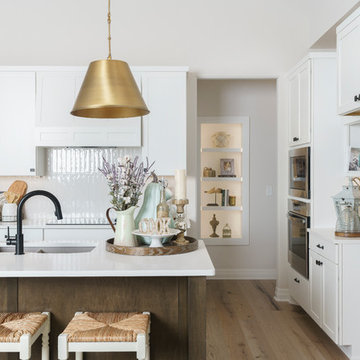
The dark cabinet hardware really pops with these beautiful bright white cabinets.
Photo Credit: Shane Organ Photography
Imagen de cocinas en L abovedada nórdica de tamaño medio abierta con fregadero de doble seno, armarios con paneles lisos, puertas de armario marrones, encimera de cuarcita, salpicadero blanco, salpicadero de azulejos de cerámica, electrodomésticos de acero inoxidable, suelo de madera clara, una isla, suelo marrón y encimeras blancas
Imagen de cocinas en L abovedada nórdica de tamaño medio abierta con fregadero de doble seno, armarios con paneles lisos, puertas de armario marrones, encimera de cuarcita, salpicadero blanco, salpicadero de azulejos de cerámica, electrodomésticos de acero inoxidable, suelo de madera clara, una isla, suelo marrón y encimeras blancas
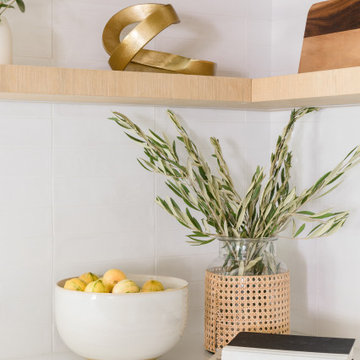
Ejemplo de cocina abovedada nórdica de tamaño medio con fregadero sobremueble, armarios con paneles lisos, puertas de armario marrones, encimera de cuarzo compacto, salpicadero blanco, salpicadero de azulejos de cerámica, electrodomésticos de acero inoxidable, suelo de madera clara, una isla, suelo marrón y encimeras blancas
1.901 ideas para cocinas blancas con puertas de armario marrones
3
