1.899 ideas para cocinas blancas con puertas de armario marrones
Filtrar por
Presupuesto
Ordenar por:Popular hoy
121 - 140 de 1899 fotos
Artículo 1 de 3
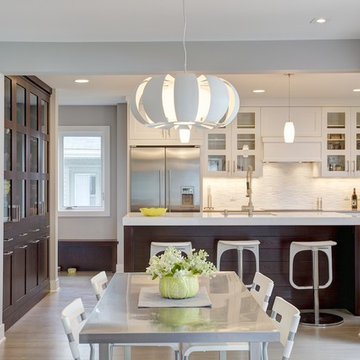
This particular project is a Beautiful custom made two tone Kitchen Remodeling
and home remodeling project. The most important priority for this homeowner was to bring her 1960s vinyl flooring, outdated bathroom and rundown kitchen cabinets to a more modern and chic kitchen.
The potential in this project always reminds us that no job is finished until the final details are put. Adding Modern amenities which mix brilliantly with classic finishes in this Project. As seen in the photo, notice how the colors keep the natural flow throughout the kitchen.
The clients had wanted a Uilitarian Island, an additional prep farm sink, and wine cooler. The client also was requesting much needed stools. We went with an eccentric piece for the stools as shown in our photos. The perimeter cabinets are in a soft gray which allows the warm toned island to stand out as a grounding feature.
For lighting we chose Skylights. Skylights offer ample lighting, we also chose to use lights along the under mount and island pendants.
When we consulted about the remodeling of the dining room and kitchen floors , we agreed on it receiving a fresh look with all new flooring . We chose from the Hallmark Modern Collection, which now flows from the kitchen through to the welcoming entry and living room.
This project also included a bedroom and bathroom addition, all new doors, electrical & lighting, flooring and master bath renovation.
As for the suite bathroom, the main priority for the clients was to have a bathroom where they could disconnect and feel like at some sort of retreat.
The suite bath now screams elegance and retreat with a large soaker tub, expansive glass enclosed shower and dual vanities. We agreed on a neutral yet eccentric tile using a surf linear blue mosaic touch that brings a soothing feel to the retreat.
We hope you enjoyed the photos please message us with any questions!
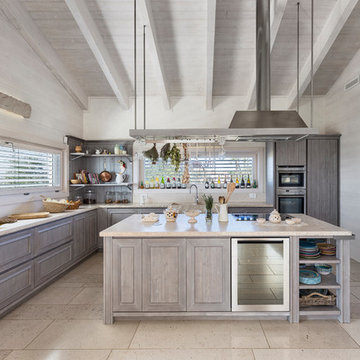
Foto de cocinas en U de estilo de casa de campo con armarios estilo shaker, puertas de armario marrones, una isla, suelo gris y encimeras grises
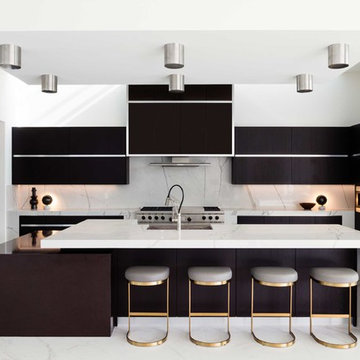
James Dareus
Modelo de cocinas en U contemporáneo con fregadero bajoencimera, armarios con paneles lisos, puertas de armario marrones, salpicadero blanco, electrodomésticos con paneles, una isla, suelo blanco y encimeras blancas
Modelo de cocinas en U contemporáneo con fregadero bajoencimera, armarios con paneles lisos, puertas de armario marrones, salpicadero blanco, electrodomésticos con paneles, una isla, suelo blanco y encimeras blancas
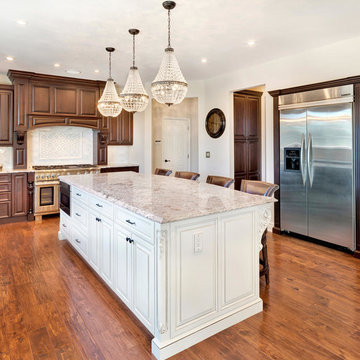
Kitchen by Design Line Kitchens in Sea Girt New Jersey
Fabulous Elegance and Style create a flawless dream kitchen. Traditional arches and raised panel doors are show stoppers .
Photography by: Nettie Einhorn
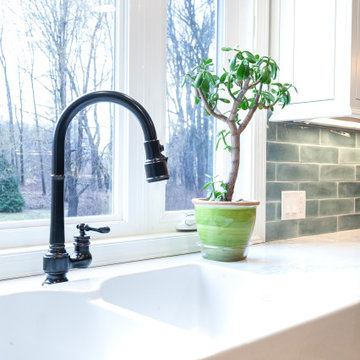
This gorgeous kitchen boasts Burnt Hickory lower perimeter cabinetry and contrasting painted maple uppers, complimented by honed quartz countertops and a beautiful blue subway tile for a touch of color. This home is ADA compliant featuring wheelchair access under the sinks, as well as having no thresholds between doorways. The shower is also wheelchair friendly having no door and a wide turning arc.
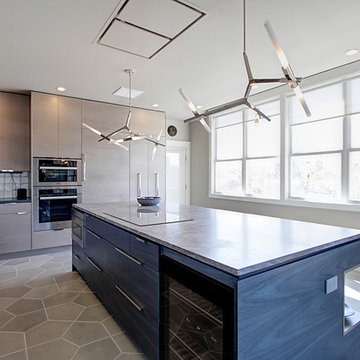
Jenn Cohen
Modelo de cocinas en L minimalista de tamaño medio cerrada con fregadero bajoencimera, armarios con paneles lisos, puertas de armario marrones, encimera de granito, salpicadero verde, electrodomésticos con paneles, suelo de cemento, una isla, suelo gris y encimeras multicolor
Modelo de cocinas en L minimalista de tamaño medio cerrada con fregadero bajoencimera, armarios con paneles lisos, puertas de armario marrones, encimera de granito, salpicadero verde, electrodomésticos con paneles, suelo de cemento, una isla, suelo gris y encimeras multicolor
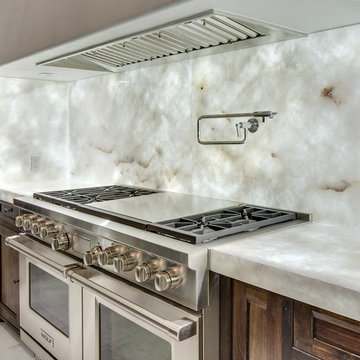
Eric Elberson
Modelo de cocinas en U minimalista extra grande cerrado con fregadero sobremueble, puertas de armario marrones, encimera de cuarcita, salpicadero blanco, salpicadero de losas de piedra, electrodomésticos de acero inoxidable, suelo de mármol, dos o más islas, armarios estilo shaker y suelo blanco
Modelo de cocinas en U minimalista extra grande cerrado con fregadero sobremueble, puertas de armario marrones, encimera de cuarcita, salpicadero blanco, salpicadero de losas de piedra, electrodomésticos de acero inoxidable, suelo de mármol, dos o más islas, armarios estilo shaker y suelo blanco
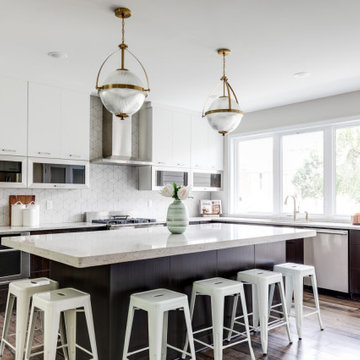
We’ve carefully crafted every inch of this home to bring you something never before seen in this area! Modern front sidewalk and landscape design leads to the architectural stone and cedar front elevation, featuring a contemporary exterior light package, black commercial 9’ window package and 8 foot Art Deco, mahogany door. Additional features found throughout include a two-story foyer that showcases the horizontal metal railings of the oak staircase, powder room with a floating sink and wall-mounted gold faucet and great room with a 10’ ceiling, modern, linear fireplace and 18’ floating hearth, kitchen with extra-thick, double quartz island, full-overlay cabinets with 4 upper horizontal glass-front cabinets, premium Electrolux appliances with convection microwave and 6-burner gas range, a beverage center with floating upper shelves and wine fridge, first-floor owner’s suite with washer/dryer hookup, en-suite with glass, luxury shower, rain can and body sprays, LED back lit mirrors, transom windows, 16’ x 18’ loft, 2nd floor laundry, tankless water heater and uber-modern chandeliers and decorative lighting. Rear yard is fenced and has a storage shed.

Foto de cocina moderna extra grande con fregadero bajoencimera, armarios con paneles lisos, puertas de armario marrones, encimera de cuarzo compacto, salpicadero blanco, puertas de cuarzo sintético, electrodomésticos de acero inoxidable, una isla, suelo beige y encimeras blancas
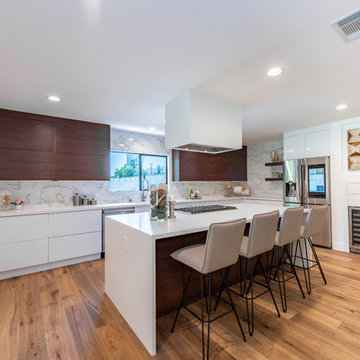
Located in Wrightwood Estates, Levi Construction’s latest residency is a two-story mid-century modern home that was re-imagined and extensively remodeled with a designer’s eye for detail, beauty and function. Beautifully positioned on a 9,600-square-foot lot with approximately 3,000 square feet of perfectly-lighted interior space. The open floorplan includes a great room with vaulted ceilings, gorgeous chef’s kitchen featuring Viking appliances, a smart WiFi refrigerator, and high-tech, smart home technology throughout. There are a total of 5 bedrooms and 4 bathrooms. On the first floor there are three large bedrooms, three bathrooms and a maid’s room with separate entrance. A custom walk-in closet and amazing bathroom complete the master retreat. The second floor has another large bedroom and bathroom with gorgeous views to the valley. The backyard area is an entertainer’s dream featuring a grassy lawn, covered patio, outdoor kitchen, dining pavilion, seating area with contemporary fire pit and an elevated deck to enjoy the beautiful mountain view.
Project designed and built by
Levi Construction
http://www.leviconstruction.com/
Levi Construction is specialized in designing and building custom homes, room additions, and complete home remodels. Contact us today for a quote.
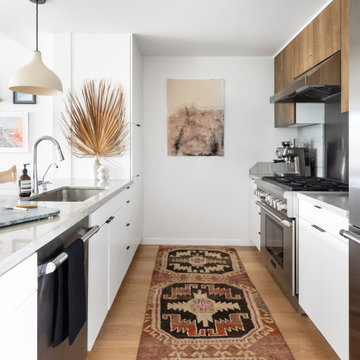
Photography by Jess Isaac
Diseño de cocina marinera de tamaño medio abierta con fregadero bajoencimera, armarios con paneles lisos, puertas de armario marrones, encimera de mármol, electrodomésticos de acero inoxidable, península, suelo marrón, salpicadero verde, salpicadero de mármol, encimeras grises y suelo de madera en tonos medios
Diseño de cocina marinera de tamaño medio abierta con fregadero bajoencimera, armarios con paneles lisos, puertas de armario marrones, encimera de mármol, electrodomésticos de acero inoxidable, península, suelo marrón, salpicadero verde, salpicadero de mármol, encimeras grises y suelo de madera en tonos medios

Foto de cocina abovedada retro de tamaño medio abierta con fregadero bajoencimera, armarios con paneles lisos, puertas de armario marrones, encimera de cuarzo compacto, salpicadero azul, salpicadero de azulejos de cerámica, electrodomésticos de acero inoxidable, suelo de madera clara, una isla, suelo marrón y encimeras blancas
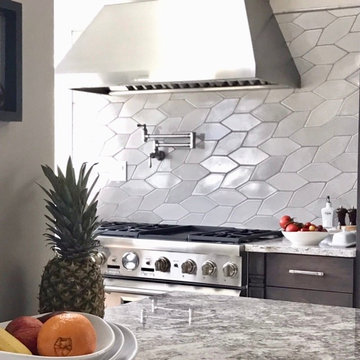
How do you add artisanal beauty to a new traditional kitchen? This gray tile kitchen featuring a handmade backsplash from Fireclay Tile is the perfect example. Sample more handmade gray tiles at FireclayTile.com.
TILE SHOWN
Picket Tile Pattern in Magnolia with Black Patine
DESIGN
Designs by Simony
PHOTOS
Simony Silva
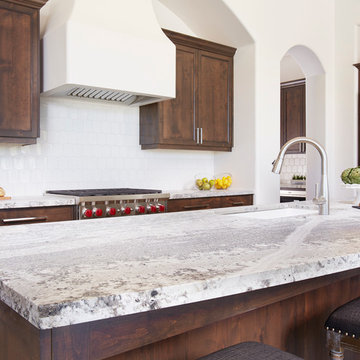
Monte Cristo Satin Granite @ Arizona Tile is a beautiful natural stone granite product from India. This product has beautiful veining that will vary from block to block.
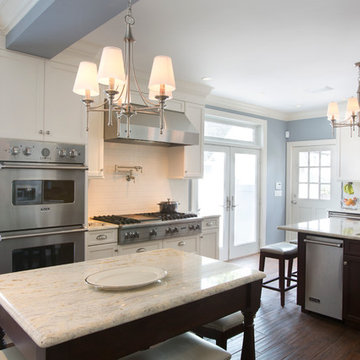
This late 1800s colonial in Winthrop, Massachusetts had been through many transitions before the current owners moved in. For this project, Kempton Construction completely gutted the kitchen and remedied some structural damage that was caused during a previous renovation.
New shaker cabinets and a Viking appliance suite were installed. Two islands were constructed; one with a kitchen sink and trash compactor, the other doubles as dining table and prep station. Along the top of the walls is 7-inch custom crown molding and the floors were finished 500-square-feet of with a 6”x24” porcelain tile.
A bathroom off the kitchen was reduced in sized and renovated as well, creating space to add more cabinets and counter space.
A three-panel French door that led to the outside was replaced with a two-panel French door leading to a new 800-square-foot composite deck. Kempton Construction also created an outdoor kitchen that includes a sink with hot and cold running water, refrigerator, built in gas grill, granite countertop and sound system, as well as an entryway along side the deck leading into a finished basement with a full bathroom and game room.
Ken Richardson Photography ©

Modelo de cocina vintage con fregadero bajoencimera, armarios con paneles lisos, puertas de armario marrones, encimera de cuarzo compacto, salpicadero multicolor, salpicadero de azulejos de cerámica, electrodomésticos de colores, suelo de pizarra, una isla, suelo gris, encimeras blancas y vigas vistas
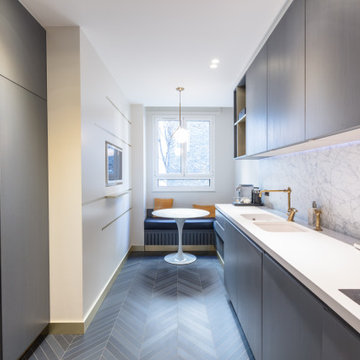
Foto de cocina actual sin isla con fregadero de doble seno, armarios con paneles lisos, puertas de armario marrones, salpicadero blanco, salpicadero de losas de piedra, suelo gris y encimeras blancas

Imagen de cocina contemporánea de tamaño medio abierta con fregadero bajoencimera, armarios con paneles lisos, puertas de armario marrones, encimera de cuarzo compacto, salpicadero blanco, puertas de cuarzo sintético, electrodomésticos de acero inoxidable, suelo vinílico, una isla, suelo beige, encimeras blancas y madera
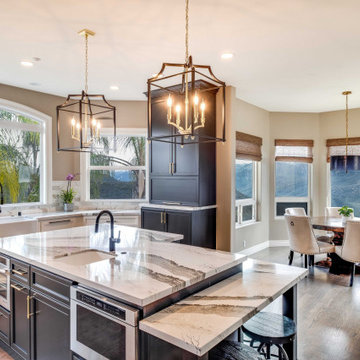
This beautiful kitchen remodel in Alpine strikes the perfect balance between dark and light. Mixing cabinetry colors is one of the biggest trends we see with kitchen remodeling and this is a perfect example of how impactful the result can be. Matte black custom cabinetry, custom appliance panel covers, and island cabinetry pair beautifully with the custom designed Vent-A-Hood hood and white perimeter cabinetry. This family loves to entertain, so a large kitchen island was essential to the flow of the space. The unique "step up" design allows both seating and food prep/display space and the dark veining of the countertop ties the dark cabinetry in perfectly. The large pendant lights work beautifully with the scale of the space. Matte black Kohler fixtures, Blanco sinks, and Jenn-Air refrigerator and range with custom paneling complete this distinctive look.
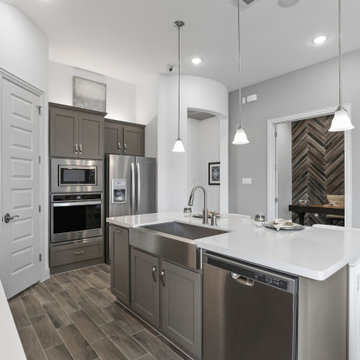
Ejemplo de cocina actual de tamaño medio con fregadero sobremueble, armarios con paneles empotrados, puertas de armario marrones, encimera de acrílico, salpicadero beige, salpicadero de azulejos de cerámica, electrodomésticos de acero inoxidable, suelo de madera en tonos medios, una isla, suelo beige y encimeras blancas
1.899 ideas para cocinas blancas con puertas de armario marrones
7