5.742 ideas para cocinas blancas con puertas de armario beige
Filtrar por
Presupuesto
Ordenar por:Popular hoy
1 - 20 de 5742 fotos

Modelo de cocinas en L nórdica de tamaño medio abierta con fregadero encastrado, armarios estilo shaker, puertas de armario beige, encimera de mármol, salpicadero blanco, salpicadero de mármol, electrodomésticos de acero inoxidable, suelo de madera clara, una isla y encimeras blancas

Foto de cocina blanca y madera actual con armarios con paneles lisos, puertas de armario beige, encimera de mármol, salpicadero blanco, salpicadero de mármol, suelo de madera en tonos medios, una isla, suelo beige y encimeras blancas
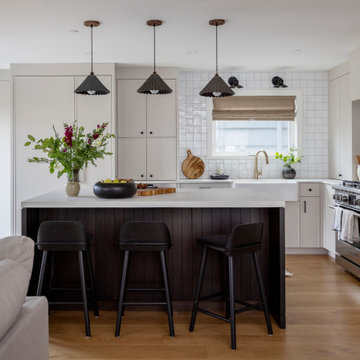
Imagen de cocinas en L clásica renovada con fregadero sobremueble, armarios con paneles empotrados, puertas de armario beige, salpicadero blanco, electrodomésticos de acero inoxidable, suelo de madera en tonos medios, una isla, suelo marrón y encimeras blancas

Classic Modern new construction home featuring custom finishes throughout. A warm, earthy palette, brass fixtures, tone-on-tone accents make this home a one-of-a-kind.

Кухня-столовая с раковиной у окна и обеденной зоной.
Modelo de cocina comedor lineal contemporánea de tamaño medio con fregadero de un seno, armarios con paneles lisos, puertas de armario beige, encimera de acrílico, electrodomésticos de acero inoxidable, suelo de madera en tonos medios, suelo marrón, encimeras marrones y machihembrado
Modelo de cocina comedor lineal contemporánea de tamaño medio con fregadero de un seno, armarios con paneles lisos, puertas de armario beige, encimera de acrílico, electrodomésticos de acero inoxidable, suelo de madera en tonos medios, suelo marrón, encimeras marrones y machihembrado
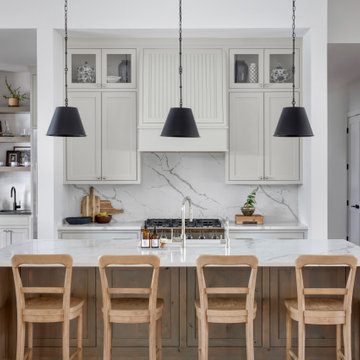
Diseño de cocinas en L campestre grande abierta con fregadero bajoencimera, armarios estilo shaker, puertas de armario beige, encimera de cuarcita, salpicadero blanco, salpicadero de losas de piedra, electrodomésticos de acero inoxidable, suelo de madera clara, una isla y encimeras blancas

Ejemplo de cocinas en L minimalista pequeña cerrada sin isla con fregadero integrado, armarios con paneles lisos, puertas de armario beige, encimera de laminado, salpicadero blanco, salpicadero de vidrio templado, electrodomésticos negros, suelo laminado, suelo marrón y encimeras negras
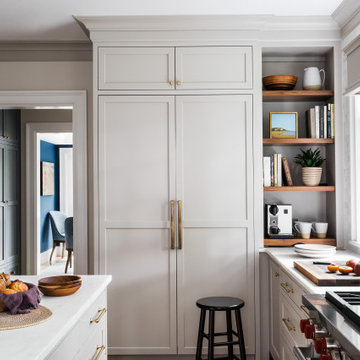
Diseño de cocina clásica con fregadero sobremueble, armarios tipo vitrina, puertas de armario beige, encimera de mármol, salpicadero blanco, salpicadero de mármol, electrodomésticos de acero inoxidable, suelo de madera clara, una isla y encimeras blancas

Light kitchen with custom white washed blonde cabinets with vertical strokes. The marble wrapped second island helps with the continuity of the kitchen and provides optimal seating. The light white oak flooring helps to open up the space.

Imagen de cocinas en L tradicional renovada de tamaño medio abierta con fregadero bajoencimera, armarios estilo shaker, puertas de armario beige, encimera de cuarzo compacto, salpicadero blanco, salpicadero de azulejos de porcelana, electrodomésticos blancos, suelo de madera clara, una isla, suelo beige y encimeras blancas

Download our free ebook, Creating the Ideal Kitchen. DOWNLOAD NOW
The homeowners came to us looking to update the kitchen in their historic 1897 home. The home had gone through an extensive renovation several years earlier that added a master bedroom suite and updates to the front façade. The kitchen however was not part of that update and a prior 1990’s update had left much to be desired. The client is an avid cook, and it was just not very functional for the family.
The original kitchen was very choppy and included a large eat in area that took up more than its fair share of the space. On the wish list was a place where the family could comfortably congregate, that was easy and to cook in, that feels lived in and in check with the rest of the home’s décor. They also wanted a space that was not cluttered and dark – a happy, light and airy room. A small powder room off the space also needed some attention so we set out to include that in the remodel as well.
See that arch in the neighboring dining room? The homeowner really wanted to make the opening to the dining room an arch to match, so we incorporated that into the design.
Another unfortunate eyesore was the state of the ceiling and soffits. Turns out it was just a series of shortcuts from the prior renovation, and we were surprised and delighted that we were easily able to flatten out almost the entire ceiling with a couple of little reworks.
Other changes we made were to add new windows that were appropriate to the new design, which included moving the sink window over slightly to give the work zone more breathing room. We also adjusted the height of the windows in what was previously the eat-in area that were too low for a countertop to work. We tried to keep an old island in the plan since it was a well-loved vintage find, but the tradeoff for the function of the new island was not worth it in the end. We hope the old found a new home, perhaps as a potting table.
Designed by: Susan Klimala, CKD, CBD
Photography by: Michael Kaskel
For more information on kitchen and bath design ideas go to: www.kitchenstudio-ge.com

This stylish, family friendly kitchen is also an entertainer’s dream! This young family desired a bright, spacious kitchen that would function just as well for the family of 4 everyday, as it would for hosting large events (in a non-covid world). Apart from these programmatic goals, our aesthetic goal was to accommodate all the function and mess into the design so everything would be neatly hidden away behind beautiful cabinetry and panels.
The navy, bifold buffet area serves as an everyday breakfast and coffee bar, and transforms into a beautiful buffet spread during parties (we’ve been there!). The fridge drawers are great for housing milk and everyday items during the week, and both kid and adult beverages during parties while keeping the guests out of the main cooking zone. Just around the corner you’ll find the high gloss navy bar offering additional beverages, ice machine, and barware storage – cheers!
Super durable quartz with a marbled look keeps the kitchen looking neat and bright, while withstanding everyday wear and tear without a problem. The practical waterfall ends at the island offer additional damage control in bringing that hard surface all the way down to the beautiful white oak floors.
Underneath three large window walls, a built-in banquette and custom table provide a comfortable, intimate dining nook for the family and a few guests while the stunning chandelier ties in nicely with the other brass accents in the kitchen. The thin black window mullions offer a sharp, clean contrast to the crisp white walls and coordinate well with the dark banquette.
Thin, tall windows on either side of the range beautifully frame the stunningly simple, double curvature custom hood, and large windows in the bar/butler’s pantry allow additional light to really flood the space and keep and airy feel. The textured wallpaper in the bar area adds a touch of warmth, drama and interest while still keeping things simple.
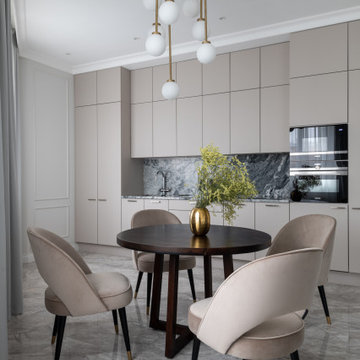
Квартира в стиле современной классики.
Основная идея проекта: создать комфортный светлый интерьер с чистыми линиями и минимумом вещей для семейной пары.
Полы: Инженерная доска в раскладке "французская елка" из ясеня, мрамор, керамогранит.
Отделка стен: молдинги, покраска, обои.
Межкомнатные двери произведены московской фабрикой.
Мебель изготовлена в московских столярных мастерских.
Декоративный свет ведущих европейских фабрик и российских мастерских.
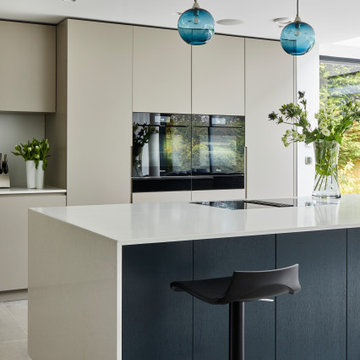
There is something very elegant and refined about this kitchen. We call it ‘Modern European’ as its a modern handleless kitchen but distinctly different from a German Handless kitchen. The kitchen is a combination of a matt lacquer paint finish with a grey painted Oak. The centrepiece of the kitchen is a Caesarstone wrapped island running into a beautiful bespoke banquette in matching painted oak.
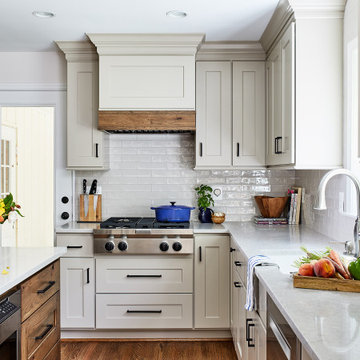
Diseño de cocinas en L tradicional renovada de tamaño medio abierta con fregadero bajoencimera, armarios estilo shaker, puertas de armario beige, encimera de cuarzo compacto, salpicadero verde, salpicadero de azulejos de cerámica, electrodomésticos de acero inoxidable, suelo de madera oscura, una isla, suelo marrón y encimeras grises
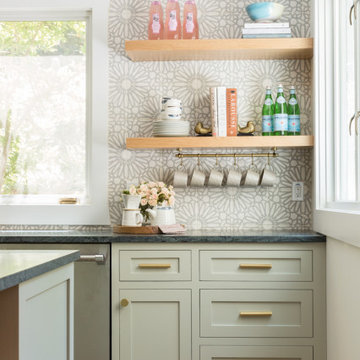
This classic Tudor home in Oakland was given a modern makeover with an interplay of soft and vibrant color, bold patterns, and sleek furniture. The classic woodwork and built-ins of the original house were maintained to add a gorgeous contrast to the modern decor.
Designed by Oakland interior design studio Joy Street Design. Serving Alameda, Berkeley, Orinda, Walnut Creek, Piedmont, and San Francisco.
For more about Joy Street Design, click here: https://www.joystreetdesign.com/
To learn more about this project, click here:
https://www.joystreetdesign.com/portfolio/oakland-tudor-home-renovation
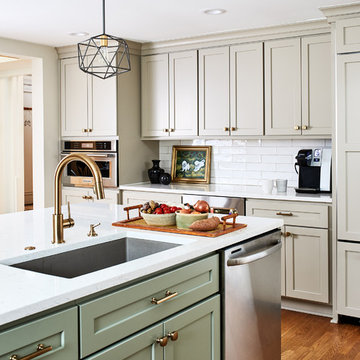
Stacy Zarin Goldberg
Modelo de cocina clásica renovada grande con fregadero bajoencimera, armarios con paneles empotrados, puertas de armario beige, encimera de cuarzo compacto, salpicadero gris, salpicadero de azulejos de cerámica, electrodomésticos de acero inoxidable, suelo de madera en tonos medios, una isla, suelo marrón y encimeras blancas
Modelo de cocina clásica renovada grande con fregadero bajoencimera, armarios con paneles empotrados, puertas de armario beige, encimera de cuarzo compacto, salpicadero gris, salpicadero de azulejos de cerámica, electrodomésticos de acero inoxidable, suelo de madera en tonos medios, una isla, suelo marrón y encimeras blancas
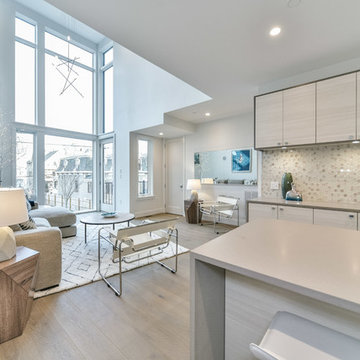
Beautiful Hardwood Flooring
Imagen de cocina minimalista abierta con fregadero bajoencimera, armarios con paneles lisos, puertas de armario beige, salpicadero multicolor, electrodomésticos con paneles, suelo de madera clara, una isla, suelo beige y encimeras grises
Imagen de cocina minimalista abierta con fregadero bajoencimera, armarios con paneles lisos, puertas de armario beige, salpicadero multicolor, electrodomésticos con paneles, suelo de madera clara, una isla, suelo beige y encimeras grises
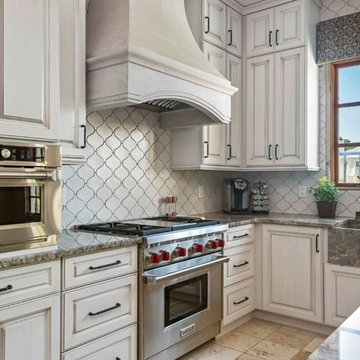
Modelo de cocina mediterránea grande con fregadero sobremueble, armarios con paneles con relieve, puertas de armario beige, encimera de cuarcita, salpicadero blanco, salpicadero de azulejos de cerámica, electrodomésticos de acero inoxidable, suelo de travertino, una isla, suelo beige y encimeras multicolor
5.742 ideas para cocinas blancas con puertas de armario beige
1
