20.182 ideas para cocinas blancas con fregadero encastrado
Filtrar por
Presupuesto
Ordenar por:Popular hoy
121 - 140 de 20.182 fotos
Artículo 1 de 3
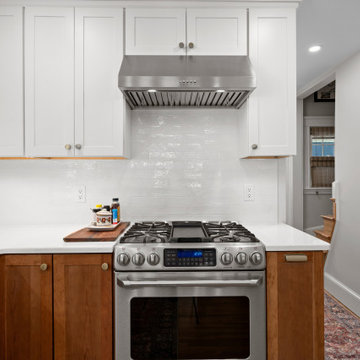
Imagen de cocina pequeña con fregadero encastrado, armarios estilo shaker, puertas de armario de madera oscura, salpicadero blanco, salpicadero de azulejos tipo metro, electrodomésticos de acero inoxidable, suelo de madera clara, península, suelo marrón y encimeras blancas

Foto de cocinas en U escandinavo abierto con armarios con paneles lisos, puertas de armario blancas, encimera de madera, salpicadero verde, península, suelo multicolor, encimeras marrones y fregadero encastrado

Ejemplo de cocina lineal clásica renovada grande cerrada con fregadero encastrado, armarios con paneles con relieve, puertas de armario beige, encimera de mármol, salpicadero beige, salpicadero de mármol, electrodomésticos de acero inoxidable, suelo de madera en tonos medios, una isla, suelo marrón y encimeras beige
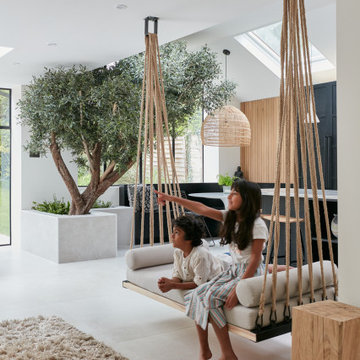
One wowee kitchen!
Designed for a family with Sri-Lankan and Singaporean heritage, the brief for this project was to create a Scandi-Asian styled kitchen.
The design features ‘Skog’ wall panelling, straw bar stools, open shelving, a sofia swing, a bar and an olive tree.

Modelo de cocina lineal actual de tamaño medio abierta con fregadero encastrado, armarios con paneles lisos, encimera de acrílico, electrodomésticos de acero inoxidable, suelo de madera clara y una isla

Foto de cocina abovedada actual de tamaño medio con fregadero encastrado, armarios con paneles empotrados, puertas de armario azules, encimera de cuarcita, salpicadero blanco, electrodomésticos negros, suelo laminado, una isla, suelo beige y encimeras blancas

Advisement + Design - Construction advisement, custom millwork & custom furniture design, interior design & art curation by Chango & Co.
Modelo de cocina tradicional renovada grande con fregadero encastrado, armarios con rebordes decorativos, puertas de armario blancas, encimera de mármol, salpicadero multicolor, salpicadero de mármol, electrodomésticos de acero inoxidable, suelo de madera clara, una isla, suelo marrón, encimeras multicolor y machihembrado
Modelo de cocina tradicional renovada grande con fregadero encastrado, armarios con rebordes decorativos, puertas de armario blancas, encimera de mármol, salpicadero multicolor, salpicadero de mármol, electrodomésticos de acero inoxidable, suelo de madera clara, una isla, suelo marrón, encimeras multicolor y machihembrado

Project Number: M1175
Design/Manufacturer/Installer: Marquis Fine Cabinetry
Collection: Milano
Finishes: Cafe + Bianco Lucido
Features: Under Cabinet Lighting, Adjustable Legs/Soft Close (Standard), Toe-Kick LED Lighting, Floating Shelves, Pup Up Electrical Outlet
Cabinet/Drawer Extra Options: GOLA Handleless System, Trash Bay Pullout, Maple Cutlery Insert, Maple Utility Insert, Chrome Tray Sliders
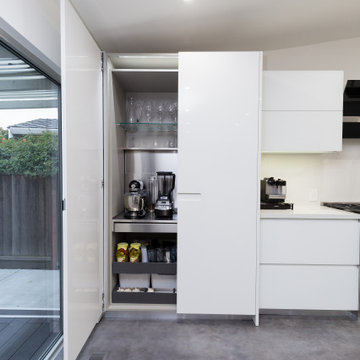
Cabinets from the KARAN collection by Rastelli Cucine in the white matte glass with decorative glass combination.
Countertop in Silestone Callacatta Gold, island table in Silestone Marquina. STAR.K resilient flooring by Skema.
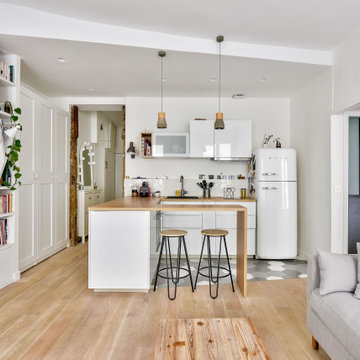
Foto de cocinas en U escandinavo de tamaño medio abierto con fregadero encastrado, armarios con paneles lisos, puertas de armario blancas, encimera de madera, salpicadero blanco, suelo de baldosas de porcelana, península, suelo gris y encimeras beige
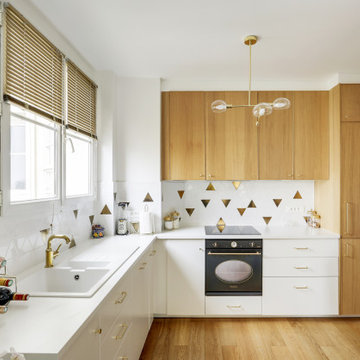
Ouverture de la cuisine sur l'espace de vie. Optimisation de l'espace et gain de lumière.
Foto de cocinas en L actual de tamaño medio con fregadero encastrado, armarios con paneles lisos, puertas de armario blancas, salpicadero multicolor, electrodomésticos con paneles, suelo de madera en tonos medios, suelo beige y encimeras blancas
Foto de cocinas en L actual de tamaño medio con fregadero encastrado, armarios con paneles lisos, puertas de armario blancas, salpicadero multicolor, electrodomésticos con paneles, suelo de madera en tonos medios, suelo beige y encimeras blancas
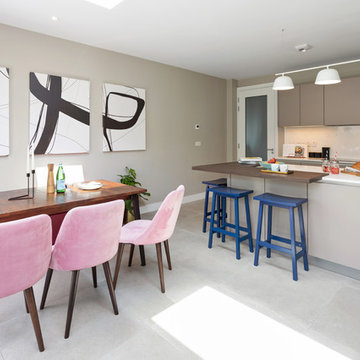
Ejemplo de cocina lineal contemporánea de tamaño medio abierta con fregadero encastrado, armarios con paneles lisos, puertas de armario grises, encimera de cuarcita, electrodomésticos con paneles, suelo de baldosas de porcelana, una isla, suelo gris y encimeras blancas
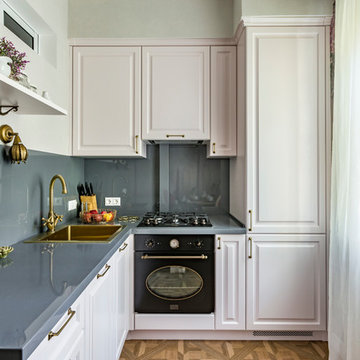
Кухня. Фото реализованного интерьера квартиры в старом послевоенном доме. Легкий классический стиль, перемешан с элементами современного и добавлено немного настроения русской усадьбы. Чтобы интерьер перекликался с архитектурой и историей дома. Создан для жизнерадостной дамы среднего возраста. Любящей путешествия, книги и искусство. Маленькая кухня 6 кв.м.
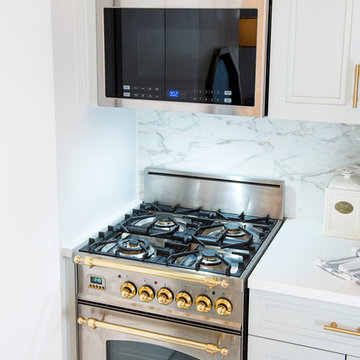
Imagen de cocina comedor retro pequeña sin isla con fregadero encastrado, armarios con paneles con relieve, puertas de armario grises, encimera de cuarcita, salpicadero de azulejos de cerámica, electrodomésticos de acero inoxidable, suelo de azulejos de cemento, salpicadero blanco y encimeras blancas

©beppe giardino
Ejemplo de cocina comedor actual con fregadero encastrado, armarios con paneles lisos, puertas de armario negras, encimera de madera, salpicadero negro, electrodomésticos de colores, suelo de azulejos de cemento, una isla y suelo multicolor
Ejemplo de cocina comedor actual con fregadero encastrado, armarios con paneles lisos, puertas de armario negras, encimera de madera, salpicadero negro, electrodomésticos de colores, suelo de azulejos de cemento, una isla y suelo multicolor
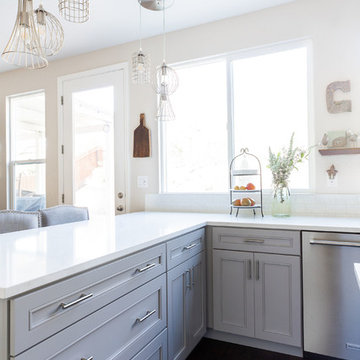
Nicole Dianne Photography
Foto de cocinas en U contemporáneo de tamaño medio abierto con fregadero encastrado, armarios con paneles lisos, puertas de armario grises, encimera de cuarzo compacto, salpicadero blanco, salpicadero de azulejos de cerámica, electrodomésticos de acero inoxidable, suelo laminado, una isla, suelo marrón y encimeras blancas
Foto de cocinas en U contemporáneo de tamaño medio abierto con fregadero encastrado, armarios con paneles lisos, puertas de armario grises, encimera de cuarzo compacto, salpicadero blanco, salpicadero de azulejos de cerámica, electrodomésticos de acero inoxidable, suelo laminado, una isla, suelo marrón y encimeras blancas

The island cooking zone with ovens, induction hob and ceiling mounted extractor is designed to keep the business end of preparing a meal away from the more communal breakfast bar.

Rebecca Lu
Diseño de cocinas en L escandinava con fregadero encastrado, armarios con paneles lisos, puertas de armario blancas, encimera de madera, salpicadero blanco, salpicadero de azulejos tipo metro, electrodomésticos negros, suelo negro y encimeras marrones
Diseño de cocinas en L escandinava con fregadero encastrado, armarios con paneles lisos, puertas de armario blancas, encimera de madera, salpicadero blanco, salpicadero de azulejos tipo metro, electrodomésticos negros, suelo negro y encimeras marrones
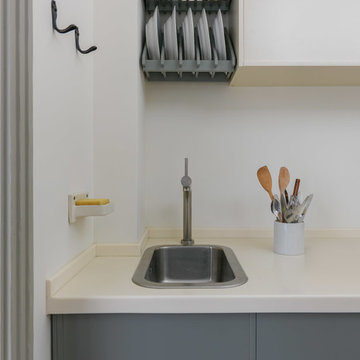
Ejemplo de cocina lineal retro cerrada con fregadero encastrado, armarios con paneles lisos, puertas de armario grises, salpicadero blanco y encimeras blancas

This project is a Houzz Kitchen of the Week! Click below to read the full story!
https://www.houzz.com/ideabooks/116547325/list/kitchen-of-the-week-better-brighter-and-no-longer-basic
Our clients came to us wanting an elegant and functional kitchen and brighter living room. Their kitchen was dark and inefficient. The cabinets felt cluttered and the storage was there, but not functional for this family. They wanted all new finishes; especially new cabinets, but the floors were going to stay and be refinished. No wall relocation was needed but adding a door into the dining room to block the view from the front into the kitchen was discussed. They wanted to bring in more light somehow and preferably natural light. There was an unused sink in the butler’s pantry that they wanted capped, giving them more space and organized storage was a must! In their living room, they love their fireplace because it reminds her of her home in Colorado, so that definitely had to stay but everything else was left to the designers.
After all decisions were made, this gorgeous kitchen and living space came to life! It is bright, open and airy, just like our clients wanted. Soft White Shiloh cabinetry was installed with a contrasting Cocoa island. Honed Levantina Taj Mahal quartzite was a beautiful countertop for this space. Bedrosians Grace 4”x 12” wall tile in Panna was the backsplash throughout the kitchen. The stove wall is flanked with dark wooden shelves on either side of vent-a-hood creating a feature area to the cook area. A beautiful maple barn door with seeded baroque tempered glass inserts was installed to close off the pantry and giving them more room than a traditional door. The original wainscoting remained in the kitchen and living areas but was modified in the kitchen where the cabinets were slightly extended and painted white throughout. LED tape lighting was installed under the cabinets, LED lighting was also added to the top of the upper glass cabinets, in addition to the grow lights installed for their herbs. All of the light fixtures were updated to a timeless classic look and feel. Imbrie articulating wall sconces were installed over the kitchen window/sink and in the butler’s pantry and aged brass Hood classic globe pendants were hung over the island, really drawing your attention to the kitchen. The Alturas fixture from SeaGull Lighing now hangs in the center of the living room, where there was once an outdated ceiling fan. In the living room, the walls were painted white, while leaving the wood and stone fireplace, as requested, leaving an absolutely amazing contrast!
Design/Remodel by Hatfield Builders & Remodelers | Photography by Versatile Imaging
20.182 ideas para cocinas blancas con fregadero encastrado
7