17.123 ideas para cocinas blancas con fregadero de un seno
Filtrar por
Presupuesto
Ordenar por:Popular hoy
101 - 120 de 17.123 fotos
Artículo 1 de 3

Imagen de cocinas en L retro abierta con fregadero de un seno, armarios con paneles lisos, puertas de armario de madera oscura, salpicadero azul, suelo de madera clara, una isla y encimeras blancas

Cuisine blanche sous les toits de Paris, crédence effet terrazzo
Imagen de cocinas en L actual pequeña abierta con fregadero de un seno, armarios con rebordes decorativos, puertas de armario blancas, encimera de madera, salpicadero multicolor, salpicadero de azulejos de cerámica, electrodomésticos con paneles, suelo de baldosas de cerámica, suelo azul y encimeras marrones
Imagen de cocinas en L actual pequeña abierta con fregadero de un seno, armarios con rebordes decorativos, puertas de armario blancas, encimera de madera, salpicadero multicolor, salpicadero de azulejos de cerámica, electrodomésticos con paneles, suelo de baldosas de cerámica, suelo azul y encimeras marrones
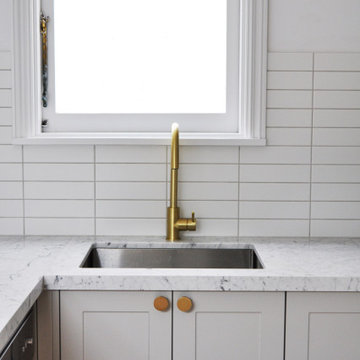
Our timeless stainless sink, the Toronto Square Sink Large, is perfectly practical while also minimalistic and elegant. Matched with the Colette Kitchen Laundry Mixer Tap in Brushed Gold, this combo shines against a marble and white background. The pops of colour with decor also elevate the sophistication in this kitchen.
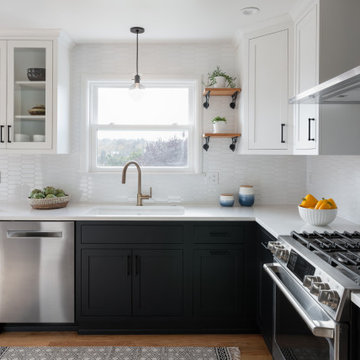
Fresh and bright style for this updated 1930's kitchen in a cottage style home. Original fixtures were replaced with clean lines and traditional details. White ceramic blacksplash is mixed with patterned marble above the range. New hardwood floors were added to flow with the adjacent living room.
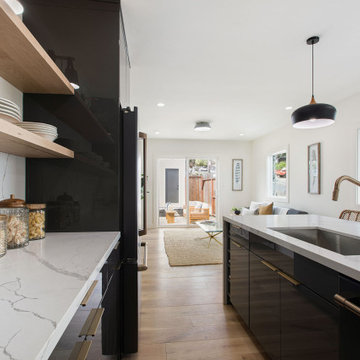
Diseño de cocinas en L escandinava pequeña cerrada con fregadero de un seno, armarios con paneles lisos, puertas de armario grises, encimera de cuarcita, salpicadero blanco, salpicadero de losas de piedra, electrodomésticos negros, suelo de madera clara, una isla y encimeras blancas

Agrandir l’espace et préparer une future chambre d’enfant
Nous avons exécuté le projet Commandeur pour des clients trentenaires. Il s’agissait de leur premier achat immobilier, un joli appartement dans le Nord de Paris.
L’objet de cette rénovation partielle visait à réaménager la cuisine, repenser l’espace entre la salle de bain, la chambre et le salon. Nous avons ainsi pu, à travers l’implantation d’un mur entre la chambre et le salon, créer une future chambre d’enfant.
Coup de coeur spécial pour la cuisine Ikea. Elle a été customisée par nos architectes via Superfront. Superfront propose des matériaux chics et luxueux, made in Suède; de quoi passer sa cuisine Ikea au niveau supérieur !
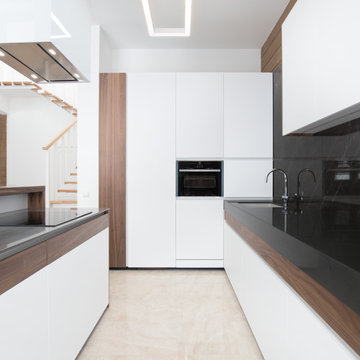
Модель - Era.
Корпус - ЛДСП 18 мм влагостойкая белая.
Фасады эмалированные глубоко матовые, основа МДФ 19 мм.
Фасады, шпонированные натуральной древесиной ореха европейского, лак глубоко матовый.
Фартук - мрамор натуральный, Италия.
Столешница - камень искусственный Lg.
Диодная подсветка рабочей зоны.
Механизмы открывания Blum Blumotion.
Сушилки для посуды.
Бутылочницы.
Мусорная система.
Лотки для приборов.
Остров с барной стойкой из массива ореха и нишей для специй.
Встраиваемые розетки для малой бытовой техники в столешнице.
Бытовая техника Neff.
Мойка Blanco.
Смеситель Blanco.
Стоимость проекта - 886 тыс.руб. без учёта бытовой техники
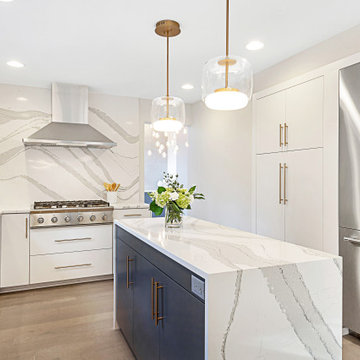
Imagen de cocinas en U moderno de tamaño medio abierto con fregadero de un seno, armarios con paneles lisos, puertas de armario blancas, encimera de cuarzo compacto, salpicadero blanco, salpicadero de losas de piedra, electrodomésticos de acero inoxidable, suelo de madera clara, una isla, suelo gris y encimeras blancas
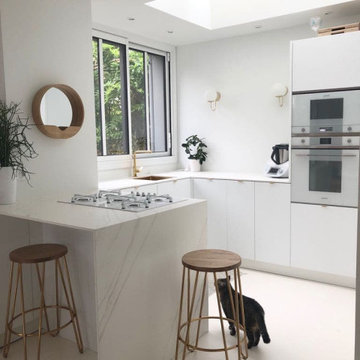
Foto de cocinas en U moderno pequeño abierto con fregadero de un seno, puertas de armario blancas, encimera de acrílico, electrodomésticos blancos, suelo de cemento, una isla, suelo blanco y encimeras blancas
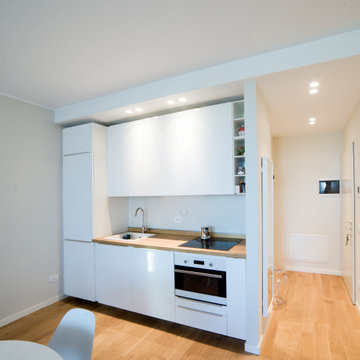
Diseño de cocina lineal minimalista pequeña abierta sin isla con fregadero de un seno, armarios con paneles lisos, puertas de armario blancas, encimera de madera y suelo de madera clara
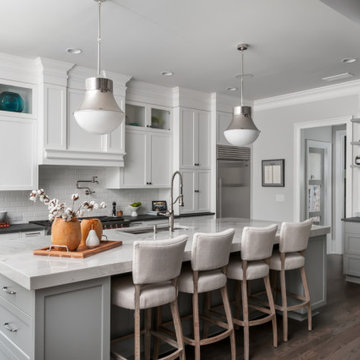
Removing a wall between the kitchen and living room brings light and usability to a once closed off, secluded kitchen. Mealtimes become a favorite family time now with a large island with seating for four. The homeowners wanted a more modern feel with a classic touch, and this was achieved with classic white cabinetry topped with leathered granite on the surround and a showstopping Quartz for the island that is a work of art. Playing on textures and finishes, the beveled marble backsplash draws the eyes to the focal point of the room, the mantle style vent hood. Keeping symmetry the star, two Circa Lighting pendants command attention. Not letting style get all the attention, this kitchen lacks no modern conveniences such as a water dispensing station, beverage center, and top of the line appliances. This stunning new kitchen breathes new life to this beautiful home and will grow with this sweet young family.
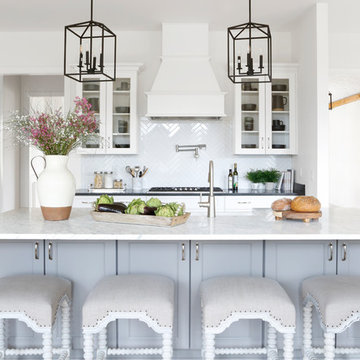
Ejemplo de cocinas en L campestre de tamaño medio abierta con fregadero de un seno, armarios estilo shaker, puertas de armario blancas, encimera de mármol, salpicadero blanco, salpicadero de azulejos tipo metro, electrodomésticos de acero inoxidable, suelo de madera clara, una isla y encimeras blancas

In our world of kitchen design, it’s lovely to see all the varieties of styles come to life. From traditional to modern, and everything in between, we love to design a broad spectrum. Here, we present a two-tone modern kitchen that has used materials in a fresh and eye-catching way. With a mix of finishes, it blends perfectly together to create a space that flows and is the pulsating heart of the home.
With the main cooking island and gorgeous prep wall, the cook has plenty of space to work. The second island is perfect for seating – the three materials interacting seamlessly, we have the main white material covering the cabinets, a short grey table for the kids, and a taller walnut top for adults to sit and stand while sipping some wine! I mean, who wouldn’t want to spend time in this kitchen?!
Cabinetry
With a tuxedo trend look, we used Cabico Elmwood New Haven door style, walnut vertical grain in a natural matte finish. The white cabinets over the sink are the Ventura MDF door in a White Diamond Gloss finish.
Countertops
The white counters on the perimeter and on both islands are from Caesarstone in a Frosty Carrina finish, and the added bar on the second countertop is a custom walnut top (made by the homeowner!) with a shorter seated table made from Caesarstone’s Raw Concrete.
Backsplash
The stone is from Marble Systems from the Mod Glam Collection, Blocks – Glacier honed, in Snow White polished finish, and added Brass.
Fixtures
A Blanco Precis Silgranit Cascade Super Single Bowl Kitchen Sink in White works perfect with the counters. A Waterstone transitional pulldown faucet in New Bronze is complemented by matching water dispenser, soap dispenser, and air switch. The cabinet hardware is from Emtek – their Trinity pulls in brass.
Appliances
The cooktop, oven, steam oven and dishwasher are all from Miele. The dishwashers are paneled with cabinetry material (left/right of the sink) and integrate seamlessly Refrigerator and Freezer columns are from SubZero and we kept the stainless look to break up the walnut some. The microwave is a counter sitting Panasonic with a custom wood trim (made by Cabico) and the vent hood is from Zephyr.

Modern contemporary kitchen styling with ample storage space and featuring all the modern conveniences.
Gorgeous marble laminate bench tops are a striking addition, while the black features add an industrial edge, the soft grey & wood grain feature island bench rounds out the look.
Photo Credit: Anjie Blair
Staging: Upstyled Interiors
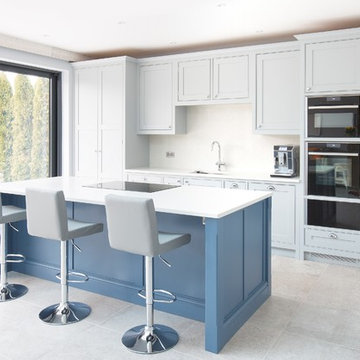
White, Minimalist Quartz Worktop- perfect for families thanks to being easy-to-clean & great value
Simon Benjamin
Diseño de cocina lineal tradicional renovada grande con fregadero de un seno, puertas de armario grises, encimera de cuarcita, salpicadero blanco, suelo de baldosas de cerámica, una isla, encimeras blancas, armarios con rebordes decorativos, electrodomésticos negros y suelo gris
Diseño de cocina lineal tradicional renovada grande con fregadero de un seno, puertas de armario grises, encimera de cuarcita, salpicadero blanco, suelo de baldosas de cerámica, una isla, encimeras blancas, armarios con rebordes decorativos, electrodomésticos negros y suelo gris

Scott Amundson Photography
Diseño de cocinas en L contemporánea con fregadero de un seno, armarios abiertos, puertas de armario de madera oscura, salpicadero blanco, salpicadero de azulejos tipo metro, electrodomésticos de acero inoxidable, suelo de cemento, una isla, suelo gris, encimeras grises y barras de cocina
Diseño de cocinas en L contemporánea con fregadero de un seno, armarios abiertos, puertas de armario de madera oscura, salpicadero blanco, salpicadero de azulejos tipo metro, electrodomésticos de acero inoxidable, suelo de cemento, una isla, suelo gris, encimeras grises y barras de cocina
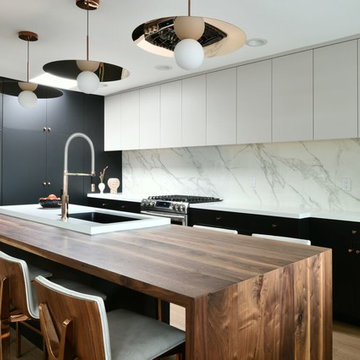
Diseño de cocina contemporánea con fregadero de un seno, armarios con paneles lisos, salpicadero blanco, salpicadero de losas de piedra, electrodomésticos de acero inoxidable, una isla, encimeras blancas, suelo de madera en tonos medios, suelo marrón y con blanco y negro
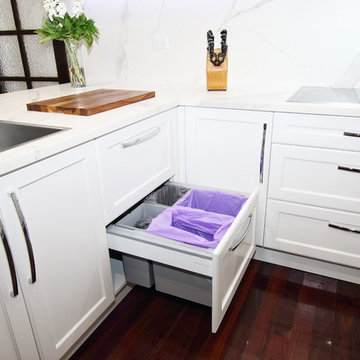
Brett Patterson
Foto de cocinas en U tradicional grande con despensa, fregadero de un seno, armarios estilo shaker, puertas de armario blancas, encimera de azulejos, salpicadero multicolor, salpicadero de azulejos de porcelana, electrodomésticos de acero inoxidable, suelo de madera oscura, península y suelo marrón
Foto de cocinas en U tradicional grande con despensa, fregadero de un seno, armarios estilo shaker, puertas de armario blancas, encimera de azulejos, salpicadero multicolor, salpicadero de azulejos de porcelana, electrodomésticos de acero inoxidable, suelo de madera oscura, península y suelo marrón
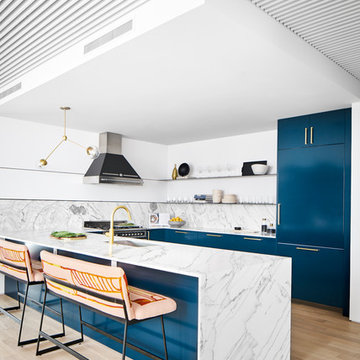
Lars Frazer
Foto de cocinas en U actual con fregadero de un seno, armarios con paneles lisos, puertas de armario azules, salpicadero verde, electrodomésticos con paneles, suelo de madera clara, península y suelo beige
Foto de cocinas en U actual con fregadero de un seno, armarios con paneles lisos, puertas de armario azules, salpicadero verde, electrodomésticos con paneles, suelo de madera clara, península y suelo beige

Imagen de cocina comedor lineal actual pequeña sin isla con fregadero de un seno, armarios con paneles lisos, puertas de armario grises, encimera de acrílico, salpicadero metalizado, salpicadero de metal, electrodomésticos negros, suelo de madera en tonos medios y suelo marrón
17.123 ideas para cocinas blancas con fregadero de un seno
6