20.824 ideas para cocinas blancas con fregadero de doble seno
Filtrar por
Presupuesto
Ordenar por:Popular hoy
121 - 140 de 20.824 fotos
Artículo 1 de 3

Die große Wohnküche vereint Design und Funktionalität auf ideale Art und Weise. Das offene Konzept ist so angeordnet, dass der Esstisch das Zentrum bildet. Küchenzeile und Hochschränke bilden eine Art Rahmen; die Verbindung zum Wohnraum entsteht durch die Kücheninsel. Die Farben sind perfekt aufeinander abgestimmt und finden sich in einzelnen Elementen wieder, die somit zu echten optischen Highlights werden.

A unique and innovative design, combining the requirements of regular entertainers with busy family lives looking for style and drama in what was a compact space.
The redesigned kitchen has space for sit-down meals, work zones for laptops on the large table, and encourages an open atmosphere allowing of lively conversation during food prep, meal times or when friends drop by.
The new concept creates space by not only opening up the initial floor plan, but through the creative use of a two-tiered island benchtop, a stylish solution that further sets this kitchen apart. The upper work bench is crafted from Quantum Quartz Gris Fuma stone, utilizing man made stone’s practicality and durability, while the lower custom designed timber table showcases the beauty of Natural Calacatta Honed Marble.
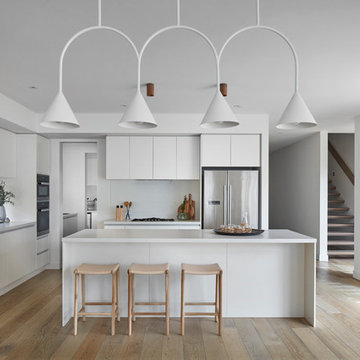
Ejemplo de cocinas en L actual abierta con fregadero de doble seno, armarios con paneles lisos, puertas de armario blancas, salpicadero blanco, electrodomésticos de acero inoxidable, suelo de madera clara, una isla y suelo marrón
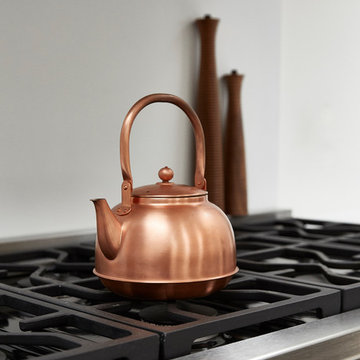
Jacob Snavely
Imagen de cocina moderna de tamaño medio abierta con fregadero de doble seno, armarios con paneles lisos, puertas de armario grises, encimera de cuarzo compacto, electrodomésticos con paneles, una isla, suelo de madera clara y suelo beige
Imagen de cocina moderna de tamaño medio abierta con fregadero de doble seno, armarios con paneles lisos, puertas de armario grises, encimera de cuarzo compacto, electrodomésticos con paneles, una isla, suelo de madera clara y suelo beige
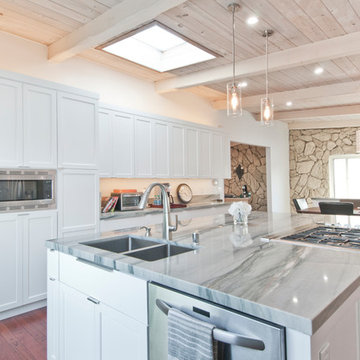
Modelo de cocina comedor moderna grande con fregadero de doble seno, armarios con paneles empotrados, puertas de armario blancas, encimera de mármol, salpicadero de losas de piedra, electrodomésticos de acero inoxidable y suelo de madera en tonos medios
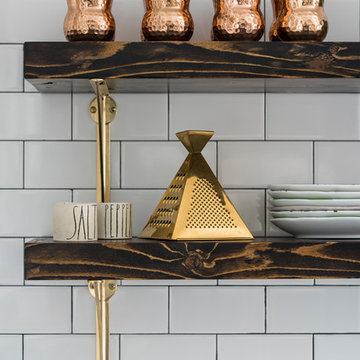
A hip young family moving from Boston tackled an enormous makeover of an antique colonial revival home in downtown Larchmont. The kitchen area was quite spacious but benefitted from a small bump out for a banquette and additional windows. Navy blue island and tall cabinetry matched to Benjamin Moore’s Van Deusen blue is balanced by crisp white (Benjamin Moore’s Chantilly Lace) cabinetry on the perimeter. The mid-century inspired suspended fireplace adds warmth and style to the kitchen. A tile covered range hood blends the ventilation into the walls. Brushed brass hardware by Lewis Dolan in a contemporary T-bar shape offer clean lines in a warm metallic tone.
White Marble countertops on the perimeter are balanced by white quartz composite on the island. Kitchen design and custom cabinetry by Studio Dearborn. Countertops by Rye Marble. Refrigerator--Subzero; Range—Viking French door oven--Viking. Dacor Wine Station. Dishwashers—Bosch. Ventilation—Best. Hardware—Lewis Dolan. Lighting—Rejuvenation. Sink--Franke. Stools—Soho Concept. Photography Adam Kane Macchia.
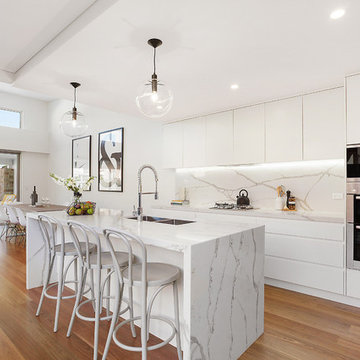
The owners of this duplex development in Sydney’s South wanted to create a high end New York Luxe space, with the kitchen as the main feature in the open plan living area.
Interior designer Michelle Morris and clients both share an appreciation of high quality finishes, making Smartstone Calacatta Blanco the perfect choice. The gorgeous colour toning was a naturally beautiful fit for the spotted gum hardwood floor, the natural white polyurethane cabinetry and the black and glass pendant lights.
Credits:
Architecture by Jamie Grounds Jamisa Design
Installed by Michael Marble & Granite
Kitchen design by RM Kitchens
Styling by Bowerbird Interiors
Tamara Graham Photography
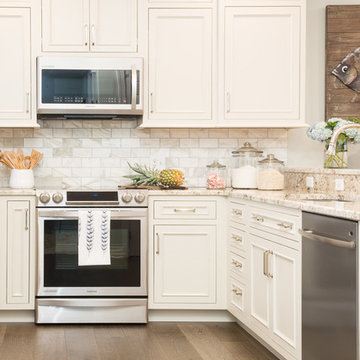
Studio 10Seven
Imagen de cocina costera pequeña con fregadero de doble seno, armarios con paneles empotrados, puertas de armario blancas, encimera de granito, salpicadero blanco, salpicadero de azulejos de piedra, electrodomésticos de acero inoxidable y suelo de madera oscura
Imagen de cocina costera pequeña con fregadero de doble seno, armarios con paneles empotrados, puertas de armario blancas, encimera de granito, salpicadero blanco, salpicadero de azulejos de piedra, electrodomésticos de acero inoxidable y suelo de madera oscura
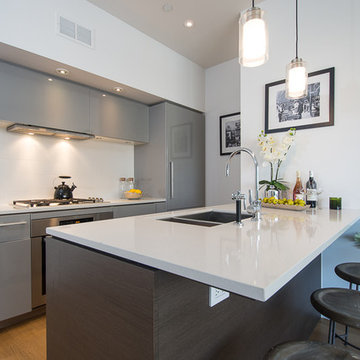
West Village condo stage
Foto de cocina minimalista pequeña con fregadero de doble seno, armarios con paneles lisos, puertas de armario grises, encimera de acrílico, electrodomésticos de acero inoxidable, suelo de madera en tonos medios y península
Foto de cocina minimalista pequeña con fregadero de doble seno, armarios con paneles lisos, puertas de armario grises, encimera de acrílico, electrodomésticos de acero inoxidable, suelo de madera en tonos medios y península
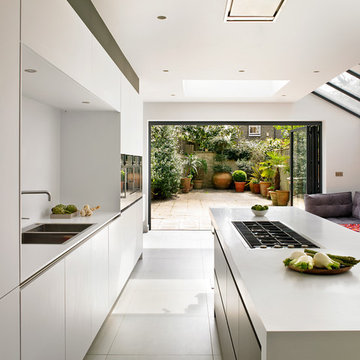
Foto de cocina lineal contemporánea grande abierta con fregadero de doble seno, armarios con paneles lisos, puertas de armario blancas, una isla, suelo de baldosas de cerámica y suelo beige
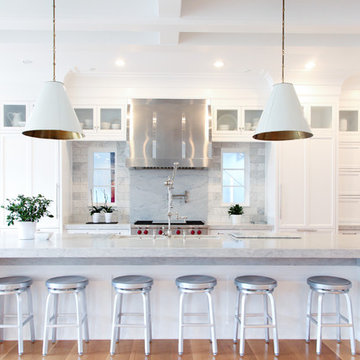
Benjamin Blackwelder Cabinetry Kitchen Design
Ejemplo de cocina clásica renovada grande con puertas de armario blancas, encimera de mármol, salpicadero de azulejos de piedra, electrodomésticos con paneles, suelo de madera en tonos medios, una isla, fregadero de doble seno, armarios estilo shaker y salpicadero verde
Ejemplo de cocina clásica renovada grande con puertas de armario blancas, encimera de mármol, salpicadero de azulejos de piedra, electrodomésticos con paneles, suelo de madera en tonos medios, una isla, fregadero de doble seno, armarios estilo shaker y salpicadero verde
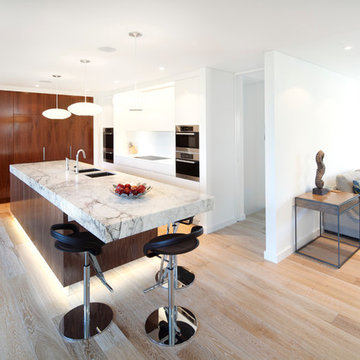
The project brief from the clients of this Whale Beach residence saw the essential need for a modern inspired space, which embraced the outdoor surrounds in a subtle and sophisticated manner. As well as offering breakfast seating, this professional couple wanted a sleek, open and inviting area with a central island bar. Both ample storage and bench space was a critical inclusion as well as maintaining light and access to the enveloping views.
The heart of this kitchen is the centre island bar which was designed to appear as if floating, using a combination of mirror kickboards and recessed lighting. The bench top is a magnificent 120mm thick Iron Lace Marble which expands across 1.1 by 4m’s, presenting a stunning focal point but also offering storage on both sides. The living space end of the island bar bench-top, extends out and is suspended using steel reinforcement; ideal for a meals area.
Zeitgeist Photography

Challenge: Redesign the kitchen area for the original owner who built this home in the early 1970’s. Our design challenge was to create a completely new space that was functional, beautiful and much more open.
The original kitchen, storage and utility spaces were outdated and very chopped up with a mechanical closet placed in the middle of the space located directly in front of the only large window in the room.
We relocated the mechanical closet and the utility room to the back of the space with a Butler’s Pantry separating the two. The original large window is now revealed with a new lowered eating bar and a second island centered on it, featuring a dramatic linear light fixture above. We enlarged the window over the main kitchen sink for more light and created a new window to the right of the sink with a view towards the pool.
The main cooking area of the kitchen features a large island with elevated walnut seating bar and 36” gas cooktop. A full 36” Built-in Refrigerator is located in the Kitchen with an additional Sub-Zero Refrigerator and Freezer located in the Butler’s Pantry.
Result: Client’s Dream Kitchen Realized.
Designed by Micqui McGowen, CKD, RID. Photographed by Julie Soefer.

A kitchen remodel that incorporates sleek contemporary design with warmth mixing two tone light wood and white cabinets. Multi height counters and hidden appliances keep surfaces clear of clutter. A blackened steel shelf and counter provides a contemporary twist. A double Galley sink with preparation accessories that make work easy.
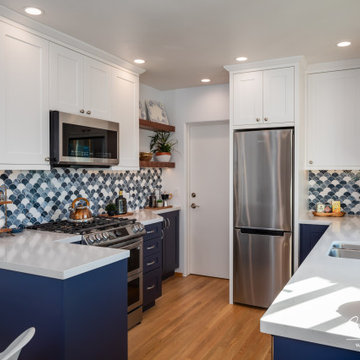
Starting with a small enclosed kitchenette, our team transformed this compact space into an open and connected kitchen and dining room fitted with all the essential modern appliances in a relaxing, beachy style.
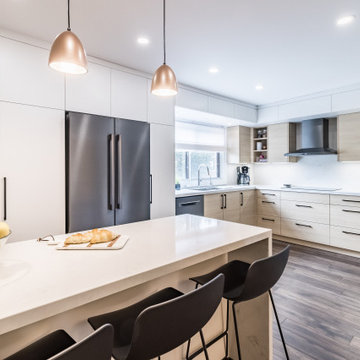
Beautiful flat painted white with Egger accent kitchen done for our client in Mississauga. The kitchen was done in a European style with 2 different levels of cabinetry with different colors. The kitchen has a lot of storage due to the pantry cabinets.
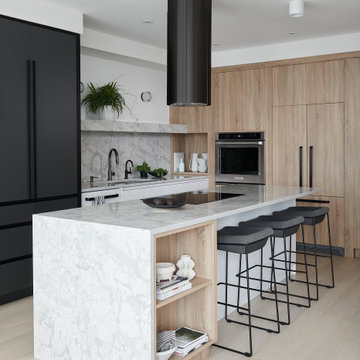
Foto de cocina comedor actual de tamaño medio con fregadero de doble seno, armarios con paneles lisos, puertas de armario de madera clara, encimera de cuarzo compacto, salpicadero verde, puertas de cuarzo sintético, electrodomésticos de acero inoxidable, suelo de madera clara, una isla, suelo beige y encimeras grises

Modelo de cocina lineal y abovedada tradicional renovada pequeña abierta con fregadero de doble seno, armarios estilo shaker, puertas de armario blancas, encimera de granito, salpicadero blanco, salpicadero de azulejos tipo metro, suelo de madera en tonos medios, una isla, suelo marrón y encimeras negras
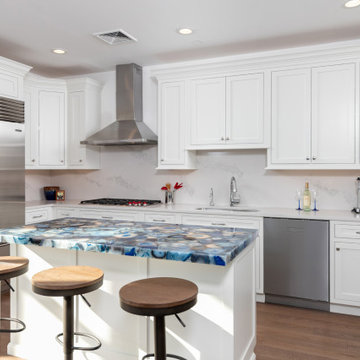
Diseño de cocina comedor tradicional renovada de tamaño medio con fregadero de doble seno, armarios estilo shaker, puertas de armario blancas, salpicadero blanco, salpicadero de mármol, electrodomésticos de acero inoxidable, suelo de madera en tonos medios, una isla, suelo marrón y encimeras azules
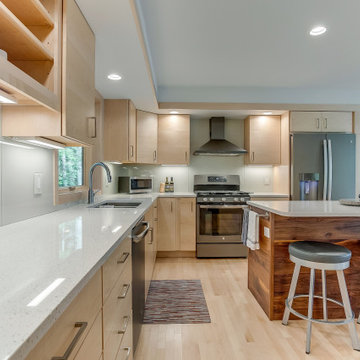
Imagen de cocinas en L rústica de tamaño medio abierta con fregadero de doble seno, armarios con paneles lisos, puertas de armario de madera clara, encimera de cuarzo compacto, salpicadero beige, salpicadero de vidrio templado, electrodomésticos de acero inoxidable, suelo de madera clara, una isla y encimeras blancas
20.824 ideas para cocinas blancas con fregadero de doble seno
7