377 ideas para cocinas blancas con encimeras verdes
Filtrar por
Presupuesto
Ordenar por:Popular hoy
101 - 120 de 377 fotos
Artículo 1 de 3
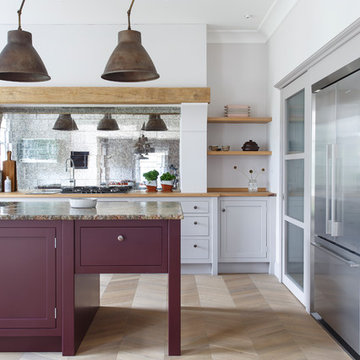
Douglas Gibb
Imagen de cocina tradicional de tamaño medio abierta con fregadero de doble seno, armarios estilo shaker, puertas de armario violetas, encimera de granito, salpicadero metalizado, salpicadero de azulejos de vidrio, electrodomésticos de acero inoxidable, suelo de madera clara, una isla, suelo gris y encimeras verdes
Imagen de cocina tradicional de tamaño medio abierta con fregadero de doble seno, armarios estilo shaker, puertas de armario violetas, encimera de granito, salpicadero metalizado, salpicadero de azulejos de vidrio, electrodomésticos de acero inoxidable, suelo de madera clara, una isla, suelo gris y encimeras verdes
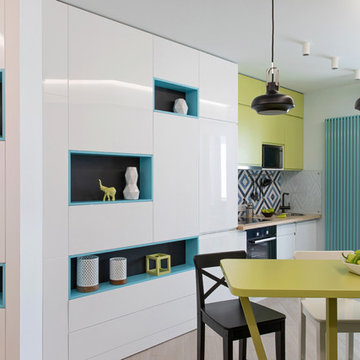
Ejemplo de cocina lineal actual pequeña abierta con fregadero de un seno, armarios con paneles lisos, puertas de armario verdes, encimera de madera, salpicadero multicolor, salpicadero de azulejos de cerámica, electrodomésticos de acero inoxidable, suelo laminado, una isla, suelo beige y encimeras verdes
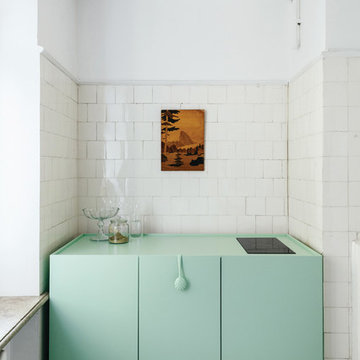
Modelo de cocina actual con armarios con paneles lisos, puertas de armario verdes, salpicadero blanco, electrodomésticos negros, suelo blanco y encimeras verdes
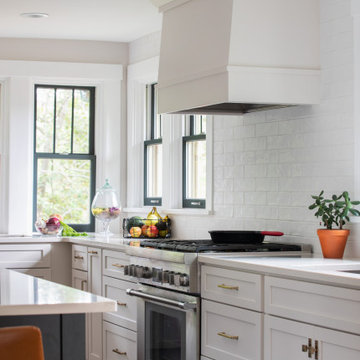
Foto de cocina tradicional renovada con fregadero encastrado, armarios estilo shaker, puertas de armario blancas, encimera de cuarcita, salpicadero blanco, salpicadero de azulejos tipo metro, electrodomésticos de acero inoxidable, suelo de madera en tonos medios, una isla, suelo marrón y encimeras verdes
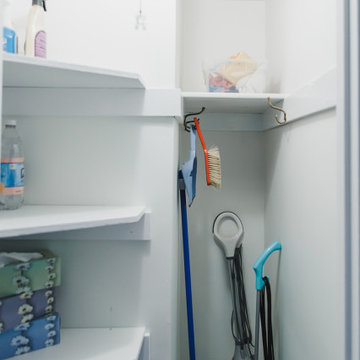
Modelo de cocina tradicional de tamaño medio con despensa, fregadero sobremueble, armarios estilo shaker, puertas de armario de madera clara, encimera de granito, salpicadero verde, salpicadero de azulejos de cerámica, electrodomésticos de acero inoxidable, una isla y encimeras verdes
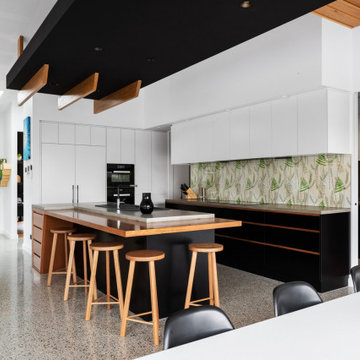
The clients were inspired to renovate following exposure to Zen architecture while honeymooning in Japan. The architectural brief was to deliver a modern Australian home that serves as a private, meditative retreat that would also cater to a buzzing family as their relationship evolves; and transform into a welcoming and generous entertaining space. The home would need to maximise the potential of the sites orientation and create a strong connection to generous and versatile outdoor spaces including sheltered entertaining areas and spacious areas for planting and lawn. It was essential that elements of the existing residence be retained where possible to reduce waste, however disguised so that the final product was effectively a new home.
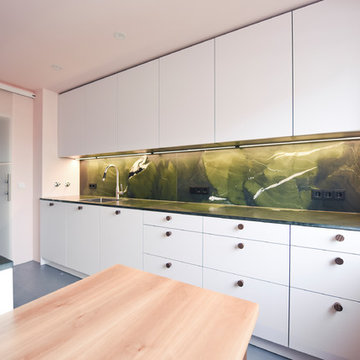
ES ist vollbracht, ein Unikat ist entstanden.
Als erstes wurde die alte Küche abgebaut und die Elektrik für die neue Küche und die neuen Leuchten verlegt. Danach wurden die alten Fliesen entfernt, die Wände verputzt, geglättet und in einem zarten Rosaton gestrichen. Der wunderschöne Betonspachtelboden wurde von unserem Malermeister in den Raum gezaubert. Dann war es soweit, die neue Küche wurde geliefert und die Montage konnte beginnen. Wir haben uns für eine polarweiß matte Front mit graphitgrauen Korpus (Innenleben) entschieden. An den Fronten finden unsere gedrechselten, massiven Nussbaumknöpfe ihren perfekten Platz, die mit der maßangefertigten Wandverkleidung (dahinter versteckt sich der Heizkörper) und der Sitzgruppe super harmonieren. Selbst die Besteckeinsätze sind aus Nussbaum gefertigt. Die Geräte stammen alle, bis auf den Siemens-Einbauwaschtrockner, der sich links neben der Spüle hinter der Tür verbirgt, aus dem Hause Miele. Die Spüle und Armatur kommen aus der Schmiede der Dornbracht Manufaktur, deren Verarbeitung und Design einzigartig ist. Um dem ganzen die Krone aufzusetzen haben wir uns beim Granit für einen, nur für uns gelieferten Stein entschieden. Wir hatten diesen im letzten Sommer in Italien entdeckt und mussten diesen unbedingt haben. Die Haptik ist ähnlich wie Leder und fühlt sich samtweich an. Nach der erfolgreichen Montage wurden noch die weißen Panzeri Einbaustrahler eingebaut und wir konnten die Glasschiebetüre montieren. Bei dieser haben wir uns bewusst für eine weiße Oberführung entschieden damit am Boden keine Schiene zu sehen ist.
Bilder (c) raumwerkstätten GmbH
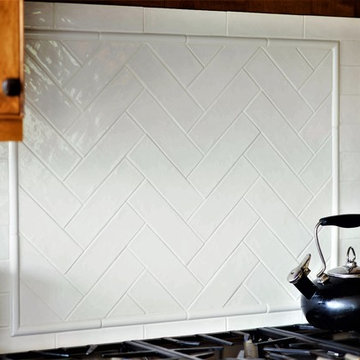
Simple yet elegant ceramic tile backsplash in a herringbone pattern
Ejemplo de cocina de estilo de casa de campo grande con fregadero bajoencimera, armarios tipo vitrina, encimera de granito, salpicadero blanco, salpicadero de azulejos de cerámica, electrodomésticos de acero inoxidable, suelo de baldosas de cerámica, una isla, suelo beige y encimeras verdes
Ejemplo de cocina de estilo de casa de campo grande con fregadero bajoencimera, armarios tipo vitrina, encimera de granito, salpicadero blanco, salpicadero de azulejos de cerámica, electrodomésticos de acero inoxidable, suelo de baldosas de cerámica, una isla, suelo beige y encimeras verdes
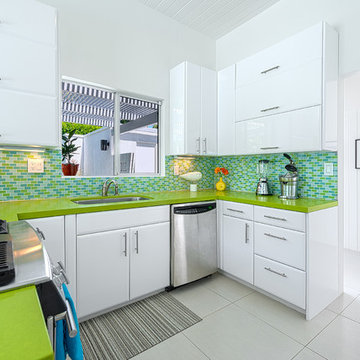
Ketchum Photography.
Kitchen not by H3K Design.
Diseño de cocina moderna con encimeras verdes
Diseño de cocina moderna con encimeras verdes
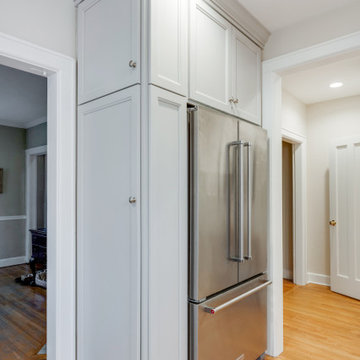
Compact kitchen remodel with minor structural changes, new back door, and powder room update. Designed and constructed by J.S. Brown & Co.
Ejemplo de cocinas en L tradicional pequeña cerrada sin isla con fregadero sobremueble, armarios estilo shaker, puertas de armario verdes, encimera de granito, salpicadero gris, electrodomésticos de acero inoxidable, suelo de madera clara, suelo marrón y encimeras verdes
Ejemplo de cocinas en L tradicional pequeña cerrada sin isla con fregadero sobremueble, armarios estilo shaker, puertas de armario verdes, encimera de granito, salpicadero gris, electrodomésticos de acero inoxidable, suelo de madera clara, suelo marrón y encimeras verdes
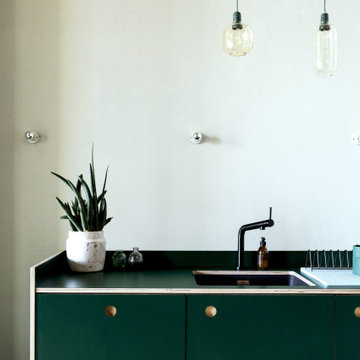
Foto de cocina lineal escandinava pequeña abierta sin isla con fregadero bajoencimera, armarios con paneles lisos, puertas de armario verdes, encimera de laminado, salpicadero gris, suelo de madera clara, suelo beige y encimeras verdes
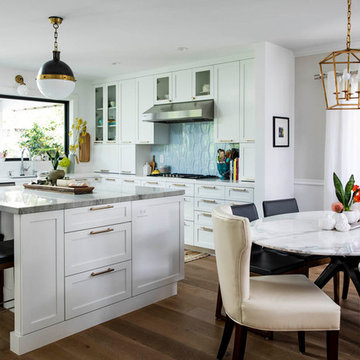
joy coakley photographer
Foto de cocinas en U clásico renovado de tamaño medio abierto con fregadero bajoencimera, armarios estilo shaker, puertas de armario blancas, encimera de cuarcita, salpicadero azul, salpicadero de azulejos de cerámica, suelo de madera en tonos medios, una isla y encimeras verdes
Foto de cocinas en U clásico renovado de tamaño medio abierto con fregadero bajoencimera, armarios estilo shaker, puertas de armario blancas, encimera de cuarcita, salpicadero azul, salpicadero de azulejos de cerámica, suelo de madera en tonos medios, una isla y encimeras verdes

This open concept kitchen combined an existing kitchen and dining room to create an open plan kitchen to fit this large family's needs. Removing the dividing wall and adding a live edge bar top allows the entire group to cook and dine together.
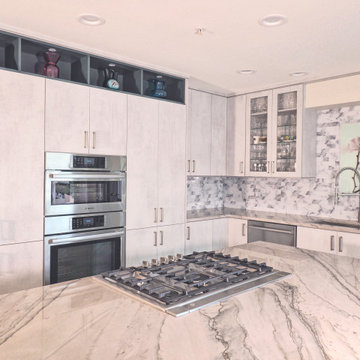
A city condo needed an uplift, all finishes started to feel outdated, the kitchen's layout did not work for a dynamic couple who love to entertain and play Bridge with their friends on the regular basis.
We developed a plan how to provide a luxurious experience and necessary changes in the limited space. The condo has some physical limitations as well, such as the load bearing walls could not be changed, the duct work had to stay in place, and the floor finishes had to satisfy strict sound restrictions.
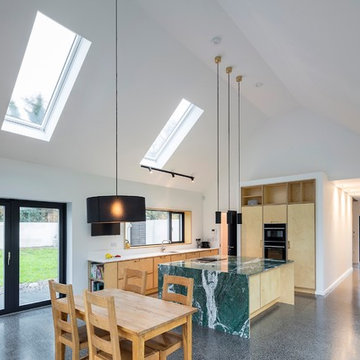
Richard Hatch Photography
Modelo de cocinas en L actual grande abierta con fregadero integrado, armarios con paneles lisos, puertas de armario de madera clara, encimera de mármol, salpicadero blanco, salpicadero de losas de piedra, electrodomésticos con paneles, suelo de cemento, una isla, suelo gris y encimeras verdes
Modelo de cocinas en L actual grande abierta con fregadero integrado, armarios con paneles lisos, puertas de armario de madera clara, encimera de mármol, salpicadero blanco, salpicadero de losas de piedra, electrodomésticos con paneles, suelo de cemento, una isla, suelo gris y encimeras verdes
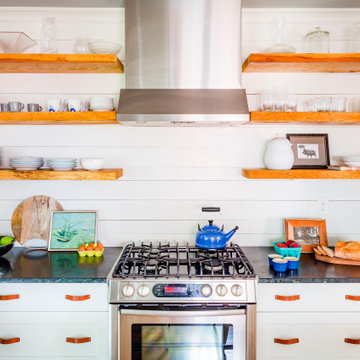
Compact Craftsman kitchen
Imagen de cocina de estilo americano pequeña con armarios abiertos, encimera de granito, salpicadero blanco, salpicadero de madera, electrodomésticos de acero inoxidable, suelo de madera clara, una isla, suelo marrón y encimeras verdes
Imagen de cocina de estilo americano pequeña con armarios abiertos, encimera de granito, salpicadero blanco, salpicadero de madera, electrodomésticos de acero inoxidable, suelo de madera clara, una isla, suelo marrón y encimeras verdes
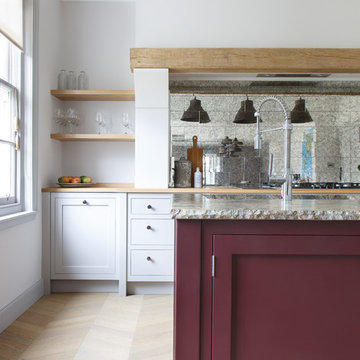
Douglas Gibb
Ejemplo de cocina tradicional de tamaño medio abierta con fregadero de doble seno, armarios estilo shaker, puertas de armario violetas, encimera de granito, salpicadero metalizado, salpicadero de azulejos de vidrio, electrodomésticos de acero inoxidable, suelo de madera clara, una isla, suelo gris y encimeras verdes
Ejemplo de cocina tradicional de tamaño medio abierta con fregadero de doble seno, armarios estilo shaker, puertas de armario violetas, encimera de granito, salpicadero metalizado, salpicadero de azulejos de vidrio, electrodomésticos de acero inoxidable, suelo de madera clara, una isla, suelo gris y encimeras verdes
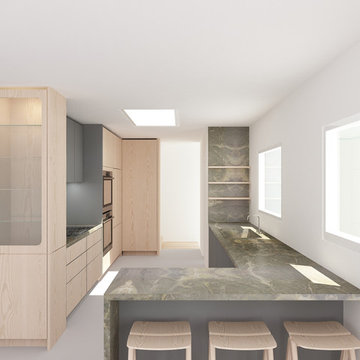
Modelo de cocina comedor minimalista de tamaño medio con armarios con paneles lisos, puertas de armario de madera clara, encimera de mármol, electrodomésticos de acero inoxidable, península, encimeras verdes, suelo de linóleo y suelo gris
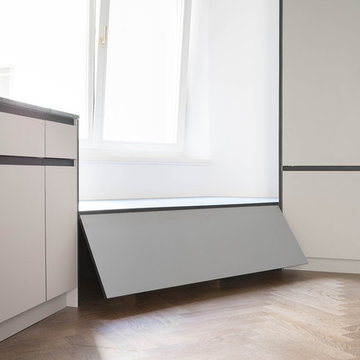
MYKILOS GmbH
Imagen de cocina lineal minimalista grande abierta sin isla con fregadero bajoencimera, armarios con paneles lisos, puertas de armario beige, encimera de mármol, salpicadero gris, salpicadero de mármol, electrodomésticos con paneles y encimeras verdes
Imagen de cocina lineal minimalista grande abierta sin isla con fregadero bajoencimera, armarios con paneles lisos, puertas de armario beige, encimera de mármol, salpicadero gris, salpicadero de mármol, electrodomésticos con paneles y encimeras verdes
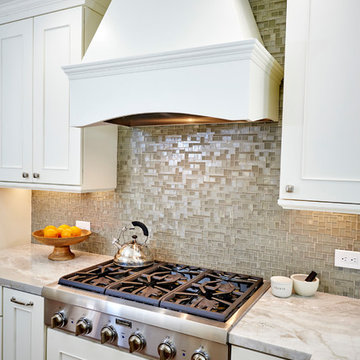
This adorable couple has spent a lifetime making other peoples homes around San Diego feel special through their inspired and delightful placement of natural plants for interior, creating each space in which they live, work, and play. They have also made their home an oasis where anyone visiting feels comfortable and yet excited by all the beautiful flowers and planting everywhere around their home. We were honored to be selected to help Andrea and Winston bring the heart of their home to life.
When you have waited for years to have the kitchen of your dreams you want everything you could have possibility thought about. One thing the client wanted was when she walked into the front door of your home was to feel like she was not looking into her kitchen. We achieved that by creating a breakfast bar section with a distressed grayish green cabinetry.
377 ideas para cocinas blancas con encimeras verdes
6