4.366 ideas para cocinas blancas con encimeras marrones
Filtrar por
Presupuesto
Ordenar por:Popular hoy
61 - 80 de 4366 fotos
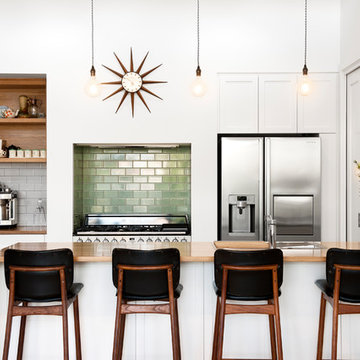
Corey Sampson @ CR3 Studio
Imagen de cocina actual con fregadero encastrado, armarios con paneles lisos, puertas de armario blancas, encimera de madera, salpicadero gris, salpicadero de azulejos tipo metro, electrodomésticos de acero inoxidable, península, suelo beige y encimeras marrones
Imagen de cocina actual con fregadero encastrado, armarios con paneles lisos, puertas de armario blancas, encimera de madera, salpicadero gris, salpicadero de azulejos tipo metro, electrodomésticos de acero inoxidable, península, suelo beige y encimeras marrones

Free ebook, Creating the Ideal Kitchen. DOWNLOAD NOW
Working with this Glen Ellyn client was so much fun the first time around, we were thrilled when they called to say they were considering moving across town and might need some help with a bit of design work at the new house.
The kitchen in the new house had been recently renovated, but it was not exactly what they wanted. What started out as a few tweaks led to a pretty big overhaul of the kitchen, mudroom and laundry room. Luckily, we were able to use re-purpose the old kitchen cabinetry and custom island in the remodeling of the new laundry room — win-win!
As parents of two young girls, it was important for the homeowners to have a spot to store equipment, coats and all the “behind the scenes” necessities away from the main part of the house which is a large open floor plan. The existing basement mudroom and laundry room had great bones and both rooms were very large.
To make the space more livable and comfortable, we laid slate tile on the floor and added a built-in desk area, coat/boot area and some additional tall storage. We also reworked the staircase, added a new stair runner, gave a facelift to the walk-in closet at the foot of the stairs, and built a coat closet. The end result is a multi-functional, large comfortable room to come home to!
Just beyond the mudroom is the new laundry room where we re-used the cabinets and island from the original kitchen. The new laundry room also features a small powder room that used to be just a toilet in the middle of the room.
You can see the island from the old kitchen that has been repurposed for a laundry folding table. The other countertops are maple butcherblock, and the gold accents from the other rooms are carried through into this room. We were also excited to unearth an existing window and bring some light into the room.
Designed by: Susan Klimala, CKD, CBD
Photography by: Michael Alan Kaskel
For more information on kitchen and bath design ideas go to: www.kitchenstudio-ge.com
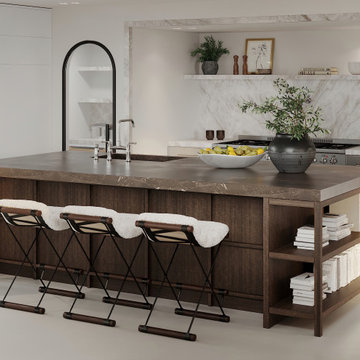
Diseño de cocina minimalista con salpicadero de mármol, suelo de baldosas de porcelana y encimeras marrones
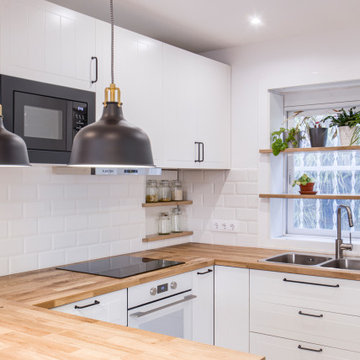
El diseño de la cocina queríamos que respetara la esencia más antigua y rústica de la casa, pero que tuviera todos los elementos necesarios a día de hoy. La barra flotante y las lámparas colgante, nos hacen la transición con la zona de la mesa de comedor.
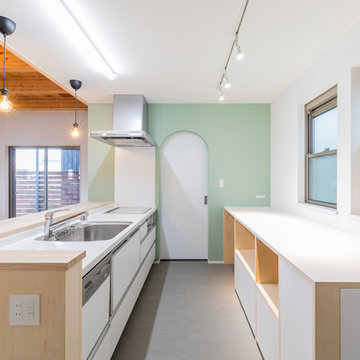
既存のシステムキッチンに合わせたカウンターはシナ合板で造作しました。アーチ型の扉の向こうはワークスペースが。
Imagen de cocina escandinava abierta con puertas de armario blancas, salpicadero blanco y encimeras marrones
Imagen de cocina escandinava abierta con puertas de armario blancas, salpicadero blanco y encimeras marrones
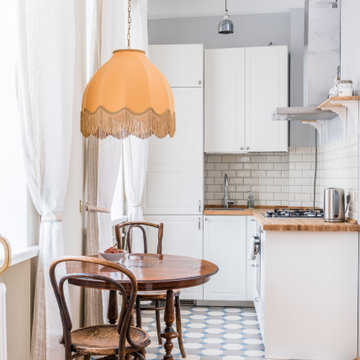
Ejemplo de cocina mediterránea pequeña con fregadero encastrado, armarios con paneles empotrados, puertas de armario blancas, encimera de madera, salpicadero blanco, salpicadero de azulejos tipo metro, electrodomésticos con paneles, suelo multicolor y encimeras marrones

Restructuration complète d'un appartement de 90m² à Paris 11ème.
Déplacement des salles d'eaux et cuisine.
Mobilier sur mesure en bouleau.
Mur brut en béton.
Entreprise générale : ACME
Photo : Bertrand Fompeyrine
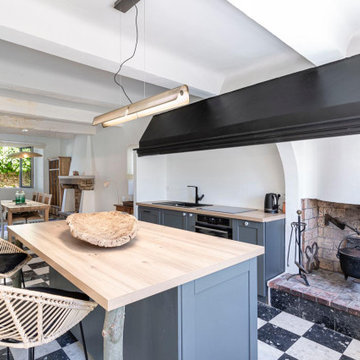
Ejemplo de cocina lineal bohemia de tamaño medio abierta con puertas de armario grises, salpicadero blanco, suelo de terrazo, una isla, suelo multicolor y encimeras marrones
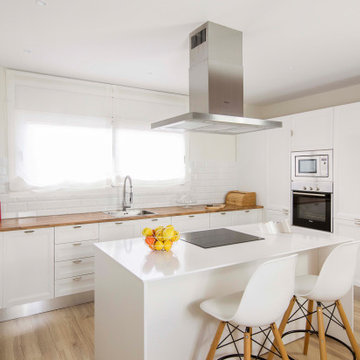
Foto de cocinas en U mediterráneo con fregadero encastrado, armarios estilo shaker, puertas de armario blancas, encimera de madera, electrodomésticos de acero inoxidable, suelo de madera en tonos medios, una isla, suelo marrón y encimeras marrones

Modelo de cocina comedor tradicional renovada sin isla con fregadero de doble seno, armarios estilo shaker, salpicadero multicolor, suelo de madera clara, suelo beige, encimeras marrones y puertas de armario de madera oscura
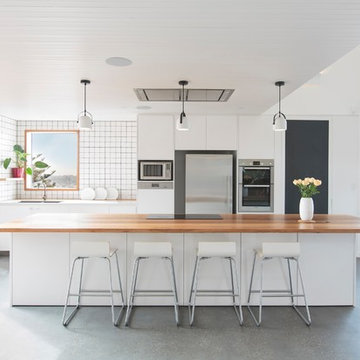
Ejemplo de cocina marinera abierta con fregadero bajoencimera, armarios con paneles lisos, puertas de armario blancas, encimera de madera, salpicadero blanco, electrodomésticos de acero inoxidable, suelo de cemento, una isla, suelo gris y encimeras marrones
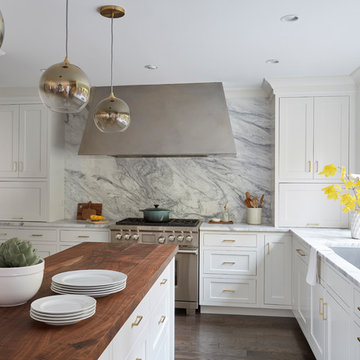
Free ebook, Creating the Ideal Kitchen. DOWNLOAD NOW
Working with this Glen Ellyn client was so much fun the first time around, we were thrilled when they called to say they were considering moving across town and might need some help with a bit of design work at the new house.
The kitchen in the new house had been recently renovated, but it was not exactly what they wanted. What started out as a few tweaks led to a pretty big overhaul of the kitchen, mudroom and laundry room. Luckily, we were able to use re-purpose the old kitchen cabinetry and custom island in the remodeling of the new laundry room — win-win!
As parents of two young girls, it was important for the homeowners to have a spot to store equipment, coats and all the “behind the scenes” necessities away from the main part of the house which is a large open floor plan. The existing basement mudroom and laundry room had great bones and both rooms were very large.
To make the space more livable and comfortable, we laid slate tile on the floor and added a built-in desk area, coat/boot area and some additional tall storage. We also reworked the staircase, added a new stair runner, gave a facelift to the walk-in closet at the foot of the stairs, and built a coat closet. The end result is a multi-functional, large comfortable room to come home to!
Just beyond the mudroom is the new laundry room where we re-used the cabinets and island from the original kitchen. The new laundry room also features a small powder room that used to be just a toilet in the middle of the room.
You can see the island from the old kitchen that has been repurposed for a laundry folding table. The other countertops are maple butcherblock, and the gold accents from the other rooms are carried through into this room. We were also excited to unearth an existing window and bring some light into the room.
Designed by: Susan Klimala, CKD, CBD
Photography by: Michael Alan Kaskel
For more information on kitchen and bath design ideas go to: www.kitchenstudio-ge.com
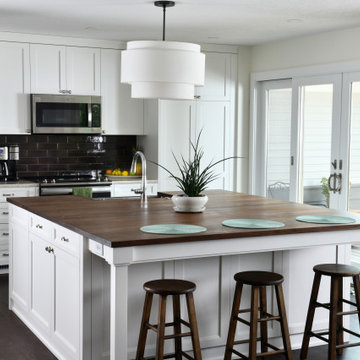
With lots of floor space but very little in the way of wall space, this huge Island of custom cabinetry makes up for some much-needed storage and counter space. The Island is finished off with a walnut top. The walnut was milled from trees the client had on their own property and here is used as a gorgeous butcher block top.

Кухня 11.56 кв.м в классическом стиле с использованием винтажной мебели и латунного фартука с подсветкой
Diseño de cocina blanca y madera ecléctica pequeña sin isla con fregadero sobremueble, encimera de madera, salpicadero metalizado, salpicadero de metal, electrodomésticos blancos, suelo laminado, suelo marrón y encimeras marrones
Diseño de cocina blanca y madera ecléctica pequeña sin isla con fregadero sobremueble, encimera de madera, salpicadero metalizado, salpicadero de metal, electrodomésticos blancos, suelo laminado, suelo marrón y encimeras marrones
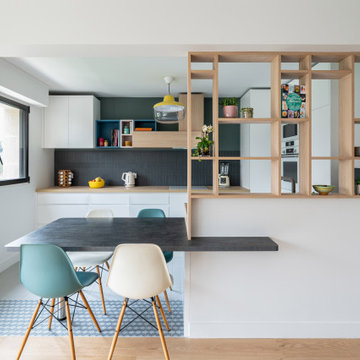
Ejemplo de cocinas en U contemporáneo abierto con armarios con paneles lisos, puertas de armario blancas, encimera de madera, salpicadero negro, electrodomésticos blancos, península, suelo multicolor y encimeras marrones
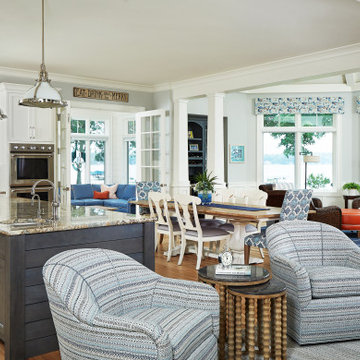
The kitchen opens up to a dining space and sun room, so views of the lake can be enjoyed from many sitting areas.
Photo by Ashley Avila Photography

Ejemplo de cocinas en U campestre pequeño cerrado con fregadero encastrado, armarios estilo shaker, puertas de armario blancas, encimera de madera, salpicadero blanco, salpicadero de azulejos tipo metro, electrodomésticos de acero inoxidable, suelo de baldosas de cerámica, suelo negro y encimeras marrones
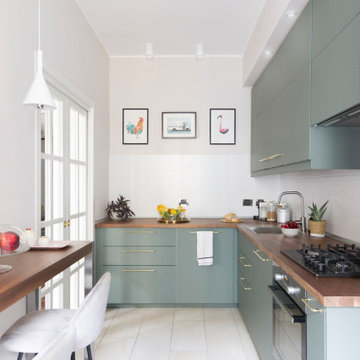
La cucina di Mac MaHome è di Ikea, realizzata su misura. Basi e pensili si alternano solo su uno dei due lati. Il colore, un verde salvia dal sottotono freddo, risalta immediatamente visto il contrasto con le pareti chiare. Le piastrellino a parete, preesistenti, sono state modificate dipingendole. Una veletta in cartongesso sormonta i pensili. Dei faretti incassati nel rilassamento permettono di illuminare il piano di lavoro.

Imagen de cocina abovedada escandinava pequeña sin isla con fregadero de doble seno, armarios con paneles lisos, puertas de armario blancas, encimera de madera, salpicadero blanco, salpicadero de metal, electrodomésticos negros, suelo de madera en tonos medios, suelo marrón y encimeras marrones

Foto de cocina comedor lineal actual pequeña sin isla con armarios con paneles lisos, puertas de armario beige, salpicadero marrón, electrodomésticos con paneles, suelo negro y encimeras marrones
4.366 ideas para cocinas blancas con encimeras marrones
4