97.724 ideas para cocinas blancas con encimeras blancas
Filtrar por
Presupuesto
Ordenar por:Popular hoy
81 - 100 de 97.724 fotos

Ground floor extension of an end-of-1970s property.
Making the most of an open-plan space with fitted furniture that allows more than one option to accommodate guests when entertaining. The new rear addition has allowed us to create a clean and bright space, as well as to optimize the space flow for what originally were dark and cramped ground floor spaces.
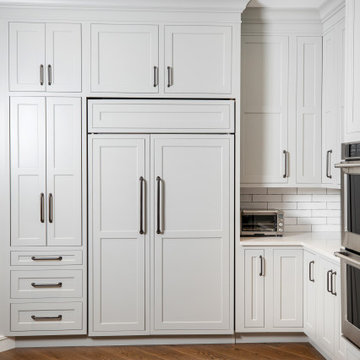
The sumptuous kitchen island takes center stage in this gorgeous painted kitchen, inviting friends and family to gather in this welcoming space. Stacked wall cabinets surrounded the metal hood to create ample storage for all of your kitchen essentials. Soft white paint a contrasted with a “Storm Gray” paint on the island to create a dramatic contrast for a most appealing atmosphere. Dura Supreme’s well-rounded palette of paint finishes lets you pull together a delicious recipe of color options to create the kitchen of your dreams, designed and tailored exclusively to you and your home. The classic good looks of a painted finish never go out of style and are always a crowd-pleaser.
This remarkable kitchen received a fresh look with Dura Supreme’s Crestwood Cabinetry (American framed construction). This design incorporates “White” and “Storm Gray” paints on the Arcadia/Kendall Panel Inset door style with a non-beaded frame and concealed hinges for a clean and crisp look.
Design by Mariotti Building Products, Pennsylvania.
Request a FREE Dura Supreme Brochure Packet:
https://www.durasupreme.com/request-brochures/
Find a Dura Supreme Showroom near you today:
https://www.durasupreme.com/request-brochures
Want to become a Dura Supreme Dealer? Go to:
https://www.durasupreme.com/become-a-cabinet-dealer-request-form/

Modelo de cocinas en L nórdica de tamaño medio abierta con fregadero encastrado, armarios estilo shaker, puertas de armario beige, encimera de mármol, salpicadero blanco, salpicadero de mármol, electrodomésticos de acero inoxidable, suelo de madera clara, una isla y encimeras blancas

We love a challenge! The existing small bathroom had a corner toilet and funky gold and white tile. To make the space functional for a family we removed a small bedroom to extend the bathroom, which allows room for a large shower and bathtub. Custom cabinetry is tucked into the ceiling slope to allow for towel storage. The dark green cabinetry is offset by a traditional gray and white wallpaper which brings contrast to this unique bathroom.
Partial kitchen remodel to replace and reconfigure upper cabinets, full-height cabinetry, island, and backsplash. The redesign includes design of custom cabinetry, and finish selections. Full bathroom gut and redesign with floor plan changes. Removal of the existing bedroom to create a larger bathroom. The design includes full layout redesign, custom cabinetry design, and all tile, plumbing, lighting, and decor selections.

Foto de cocina beige y blanca mediterránea grande abierta con fregadero bajoencimera, armarios con paneles lisos, puertas de armario blancas, salpicadero blanco, salpicadero de mármol, electrodomésticos con paneles, suelo de travertino, una isla, suelo beige y encimeras blancas

This Kitchen was relocated from the middle of the home to the north end. Four steel trusses were installed as load-bearing walls and beams had to be removed to accommodate for the floorplan changes.
There is now an open Kitchen/Butlers/Dining/Living upstairs that is drenched in natural light with the most undisturbed view this location has to offer.
A warm and inviting space with oversized windows, gorgeous joinery, a curved micro cement island benchtop with timber cladding, gold tapwear and layered lighting throughout to really enhance this beautiful space.

Open plan kitchen , Shaker style painted units, Zellige tile splash back, concealed ventilation
Diseño de cocinas en L abovedada tradicional renovada de tamaño medio abierta con fregadero bajoencimera, armarios estilo shaker, puertas de armario verdes, encimera de acrílico, salpicadero gris, salpicadero de azulejos de cerámica, electrodomésticos con paneles, suelo de madera clara, una isla y encimeras blancas
Diseño de cocinas en L abovedada tradicional renovada de tamaño medio abierta con fregadero bajoencimera, armarios estilo shaker, puertas de armario verdes, encimera de acrílico, salpicadero gris, salpicadero de azulejos de cerámica, electrodomésticos con paneles, suelo de madera clara, una isla y encimeras blancas

Imagen de cocina minimalista con armarios con paneles lisos, puertas de armario verdes, una isla, suelo gris y encimeras blancas

A new storage picture window allows morning light to pour into the space but still provides storage
Ejemplo de cocinas en L vintage de tamaño medio con fregadero sobremueble, armarios con paneles lisos, puertas de armario de madera oscura, encimera de cuarzo compacto, salpicadero verde, electrodomésticos de acero inoxidable, península, suelo gris y encimeras blancas
Ejemplo de cocinas en L vintage de tamaño medio con fregadero sobremueble, armarios con paneles lisos, puertas de armario de madera oscura, encimera de cuarzo compacto, salpicadero verde, electrodomésticos de acero inoxidable, península, suelo gris y encimeras blancas

Interior design by Jessica Koltun Home. This stunning transitional home with an open floor plan features a formal dining, dedicated study, Chef's kitchen and hidden pantry. Designer amenities include white oak millwork, marble tile, and a high end lighting, plumbing, & hardware.
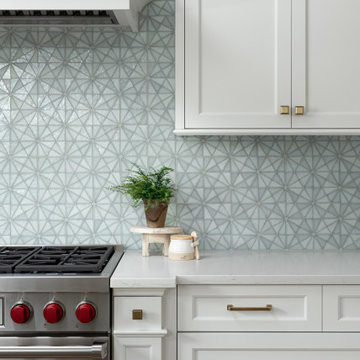
This young family wanted to update their kitchen and loved getting away to the coast. We tried to bring a little of the coast to their suburban Chicago home. The statement pantry doors with antique mirror add a wonderful element to the space. The large island gives the family a wonderful space to hang out, The custom "hutch' area is actual full of hidden outlets to allow for all of the electronics a place to charge.
Warm brass details and the stunning tile complete the area.
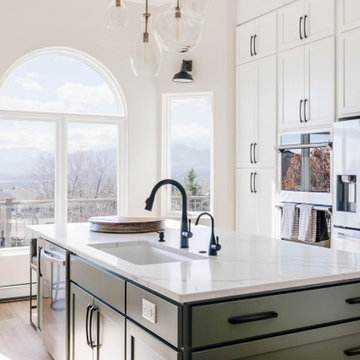
Thanks to a total gut, we were able to transform the kitchen from dark and dreary to a cheerful oasis. The custom hood, made to match the island, brings in a welcome splash of color, while under-cabinet lighting throughout adds warmth and dimension.

Imagen de cocina actual de tamaño medio con armarios con paneles lisos, puertas de armario blancas, encimera de cuarzo compacto, salpicadero verde, salpicadero de vidrio templado, electrodomésticos negros, una isla y encimeras blancas

Kitchen renovation replacing the sloped floor 1970's kitchen addition into a designer showcase kitchen matching the aesthetics of this regal vintage Victorian home. Thoughtful design including a baker's hutch, glamourous bar, integrated cat door to basement litter box, Italian range, stunning Lincoln marble, and tumbled marble floor.
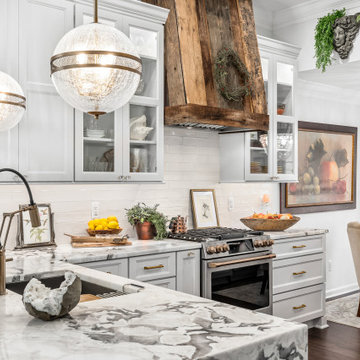
Diseño de cocinas en L clásica renovada de tamaño medio abierta con fregadero de un seno, armarios con paneles lisos, puertas de armario blancas, salpicadero blanco, salpicadero de azulejos de porcelana, electrodomésticos de acero inoxidable, suelo de madera en tonos medios, península, suelo marrón, encimeras blancas y encimera de mármol

Ejemplo de cocinas en L abovedada clásica renovada con fregadero bajoencimera, armarios estilo shaker, puertas de armario blancas, salpicadero blanco, salpicadero de azulejos tipo metro, electrodomésticos de acero inoxidable, suelo de madera clara, una isla, suelo beige, encimeras blancas y vigas vistas
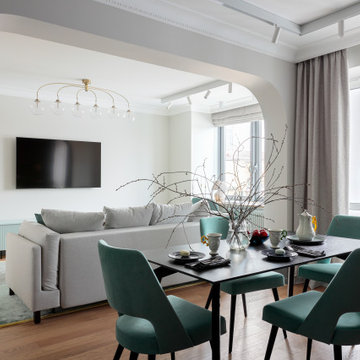
Кухня-гостиная объединены и дополняют друг друга по гамме
Modelo de cocinas en L contemporánea de tamaño medio abierta sin isla con fregadero de un seno, armarios con paneles empotrados, puertas de armario azules, encimera de acrílico, salpicadero beige, salpicadero de azulejos de cerámica, electrodomésticos negros, suelo de madera en tonos medios, suelo marrón y encimeras blancas
Modelo de cocinas en L contemporánea de tamaño medio abierta sin isla con fregadero de un seno, armarios con paneles empotrados, puertas de armario azules, encimera de acrílico, salpicadero beige, salpicadero de azulejos de cerámica, electrodomésticos negros, suelo de madera en tonos medios, suelo marrón y encimeras blancas
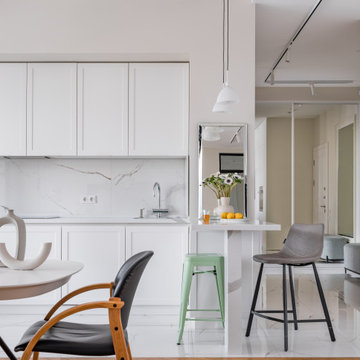
Modelo de cocina contemporánea con armarios con rebordes decorativos, puertas de armario blancas, salpicadero de mármol, una isla y encimeras blancas
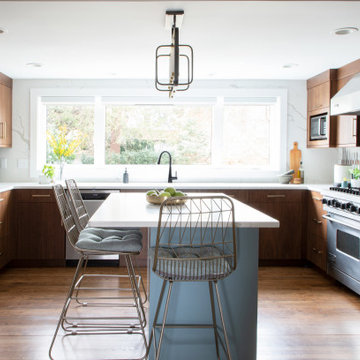
Warm walnut tones coupled with sleek gold hardware adds beauty to this mid-century modern kitchen. Blue cabinetry and mosaic tile enhance the laundry room.

Foto de cocina ecléctica de tamaño medio con fregadero integrado, armarios con paneles lisos, puertas de armario verdes, encimera de cuarcita, salpicadero de azulejos de cemento, electrodomésticos con paneles, suelo de madera clara, una isla, suelo beige y encimeras blancas
97.724 ideas para cocinas blancas con encimeras blancas
5