2.272 ideas para cocinas blancas con encimera de esteatita
Filtrar por
Presupuesto
Ordenar por:Popular hoy
1 - 20 de 2272 fotos

Photos by Spacecrafting
Imagen de cocinas en L tradicional renovada grande cerrada con fregadero sobremueble, puertas de armario blancas, electrodomésticos de acero inoxidable, encimera de esteatita, una isla, suelo de madera oscura, suelo marrón, armarios estilo shaker y chimenea
Imagen de cocinas en L tradicional renovada grande cerrada con fregadero sobremueble, puertas de armario blancas, electrodomésticos de acero inoxidable, encimera de esteatita, una isla, suelo de madera oscura, suelo marrón, armarios estilo shaker y chimenea
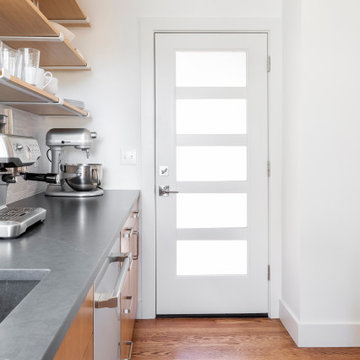
Modern door with frosted glass off kitchen
© Cindy Apple Photography
Modelo de cocinas en L vintage de tamaño medio cerrada con fregadero bajoencimera, armarios con paneles lisos, puertas de armario de madera oscura, encimera de esteatita, salpicadero blanco, salpicadero de azulejos de cerámica, electrodomésticos de acero inoxidable, suelo de madera en tonos medios, una isla y encimeras negras
Modelo de cocinas en L vintage de tamaño medio cerrada con fregadero bajoencimera, armarios con paneles lisos, puertas de armario de madera oscura, encimera de esteatita, salpicadero blanco, salpicadero de azulejos de cerámica, electrodomésticos de acero inoxidable, suelo de madera en tonos medios, una isla y encimeras negras

Corner cabinets are not always the most functional spaces. Here we utilized the space for an appliance garage and brought the cabinets down to the counter.

Imagen de cocina tradicional renovada grande con fregadero sobremueble, armarios con paneles lisos, puertas de armario blancas, encimera de esteatita, salpicadero blanco, salpicadero de azulejos de cerámica, electrodomésticos con paneles, suelo de madera clara, una isla y encimeras grises

TEAM
Architect: LDa Architecture & Interiors
Builder: 41 Degrees North Construction, Inc.
Landscape Architect: Wild Violets (Landscape and Garden Design on Martha's Vineyard)
Photographer: Sean Litchfield Photography

Scott Amundson Photography
Foto de cocinas en L campestre grande abierta con fregadero sobremueble, armarios estilo shaker, puertas de armario blancas, encimera de esteatita, salpicadero blanco, salpicadero de azulejos tipo metro, electrodomésticos de acero inoxidable, suelo de madera en tonos medios, una isla, suelo marrón y encimeras negras
Foto de cocinas en L campestre grande abierta con fregadero sobremueble, armarios estilo shaker, puertas de armario blancas, encimera de esteatita, salpicadero blanco, salpicadero de azulejos tipo metro, electrodomésticos de acero inoxidable, suelo de madera en tonos medios, una isla, suelo marrón y encimeras negras
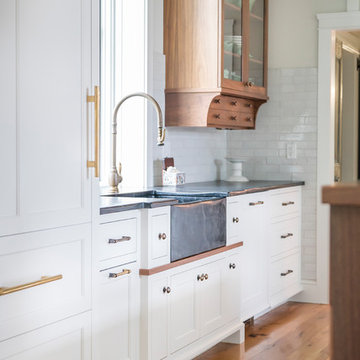
Photography: Joe Kyle
Imagen de cocinas en L campestre de tamaño medio con fregadero sobremueble, armarios estilo shaker, puertas de armario blancas, encimera de esteatita, salpicadero blanco, electrodomésticos con paneles, suelo de madera en tonos medios, una isla, suelo marrón y encimeras negras
Imagen de cocinas en L campestre de tamaño medio con fregadero sobremueble, armarios estilo shaker, puertas de armario blancas, encimera de esteatita, salpicadero blanco, electrodomésticos con paneles, suelo de madera en tonos medios, una isla, suelo marrón y encimeras negras

Keeping electronics and charger cords out of the way this shallow cabinet makes use of unused space to create a charging station.
Classic white kitchen designed and built by Jewett Farms + Co. Functional for family life with a design that will stand the test of time. White cabinetry, soapstone perimeter counters and marble island top. Hand scraped walnut floors. Walnut drawer interiors and walnut trim on the range hood. Many interior details, check out the rest of the project photos to see them all.

The best kitchen showroom in your area is closer than you think. The four designers there are some of the most experienced award winning kitchen designers in the Delaware Valley. They design in and sell 6 national cabinet lines. And their pricing for cabinetry is slightly less than at home centers in apples to apples comparisons. Where is this kitchen showroom and how come you don’t remember seeing it when it is so close by? It’s in your own home!
Main Line Kitchen Design brings all the same samples you select from when you travel to other showrooms to your home. We make design changes on our laptops in 20-20 CAD with you present usually in the very kitchen being renovated. Understanding what designs will look like and how sample kitchen cabinets, doors, and finishes will look in your home is easy when you are standing in the very room being renovated. Design changes can be emailed to you to print out and discuss with friends and family if you choose. Best of all our design time is free since it is incorporated into the very competitive pricing of your cabinetry when you purchase a kitchen from Main Line Kitchen Design.
Finally there is a kitchen business model and design team that carries the highest quality cabinetry, is experienced, convenient, and reasonably priced. Call us today and find out why we get the best reviews on the internet or Google us and check. We look forward to working with you.
As our company tag line says:
“The world of kitchen design is changing…”
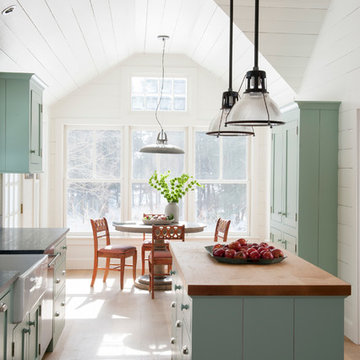
Premium Wide Plank Maple wood island counter top with sealed and oiled finish. Designed by Rafe Churchill, LLC
Diseño de cocina comedor de estilo de casa de campo de tamaño medio con fregadero sobremueble, armarios con rebordes decorativos, puertas de armario azules, encimera de esteatita y una isla
Diseño de cocina comedor de estilo de casa de campo de tamaño medio con fregadero sobremueble, armarios con rebordes decorativos, puertas de armario azules, encimera de esteatita y una isla
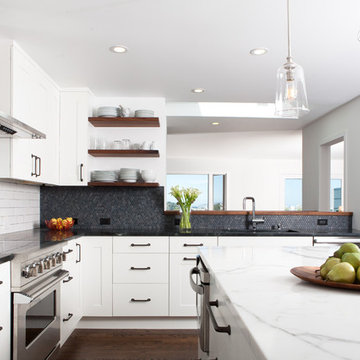
A re-creation of a 1950’s home in SF, is now family friendly and perfect for entertaining. A closed floor plan was opened to maximize the beautiful downtown bay view. Architectural finishes, fixtures and accessories were selected to marry the client's rustic, yet modern industrial style. Overall pallette was inspired by the client's existing sofa and side chairs. Project was done in collaboration with Mason Miller Architect. Photography: Photo Designs by Odessa

Kitchen design by The Kitchen Studio of Glen Ellyn (Glen Ellyn, IL)
Modelo de cocina campestre con fregadero sobremueble, puertas de armario blancas, encimera de esteatita, salpicadero blanco, salpicadero de azulejos tipo metro, electrodomésticos de acero inoxidable, encimeras azules, armarios estilo shaker y barras de cocina
Modelo de cocina campestre con fregadero sobremueble, puertas de armario blancas, encimera de esteatita, salpicadero blanco, salpicadero de azulejos tipo metro, electrodomésticos de acero inoxidable, encimeras azules, armarios estilo shaker y barras de cocina
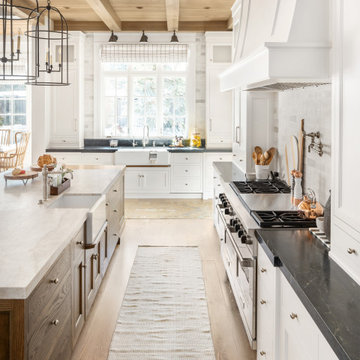
This expansive kitchen feels warm and inviting because of the small details in the cabinetry. Warm wood tones combined with mixed material countertops, and of course the wood ceiling make this home a cozy space with plenty of room for all your family and friends.
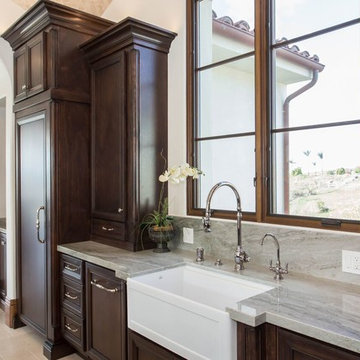
In this picture: Note the white apron sink with the tall panelized Thermador Ref. and Dishwasher
This timeless kitchen is all about the WOW factor! From its custom walnut island top to its elegant and functional design, there is not one inch of this kitchen that went overlooked. With the high end Thermador appliance package and custom corner cabinets, this kitchen was built for the avid chef. From concept to completion this has to be one Ocean Contracting more applauded kitchens.
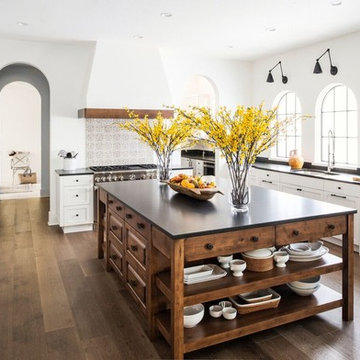
Imagen de cocinas en L mediterránea grande cerrada con fregadero bajoencimera, armarios estilo shaker, puertas de armario blancas, encimera de esteatita, salpicadero multicolor, salpicadero de azulejos de cerámica, electrodomésticos con paneles, suelo de madera oscura, una isla, suelo marrón y encimeras negras
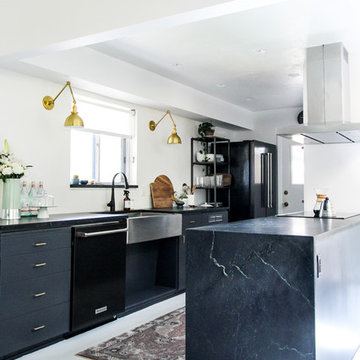
Sultry, waxed Alberene Soapstone slabs from our local Alberene Soapstone quarry in Schuyler, VA make an impact in this design.
Photo: Karen Krum
Diseño de cocina nórdica de tamaño medio con fregadero sobremueble, armarios con paneles lisos, puertas de armario grises, encimera de esteatita, electrodomésticos negros, suelo de madera pintada, península y suelo blanco
Diseño de cocina nórdica de tamaño medio con fregadero sobremueble, armarios con paneles lisos, puertas de armario grises, encimera de esteatita, electrodomésticos negros, suelo de madera pintada, península y suelo blanco
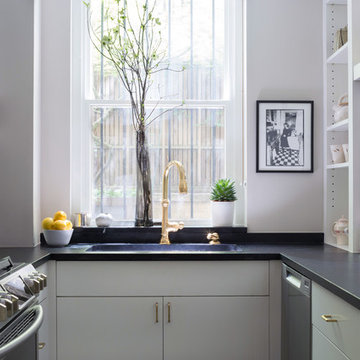
Francine Fleischer Photography
Imagen de cocina clásica renovada pequeña cerrada sin isla con fregadero bajoencimera, armarios tipo vitrina, puertas de armario blancas, encimera de esteatita, salpicadero blanco, salpicadero de azulejos de porcelana, electrodomésticos de acero inoxidable, suelo de baldosas de porcelana y suelo azul
Imagen de cocina clásica renovada pequeña cerrada sin isla con fregadero bajoencimera, armarios tipo vitrina, puertas de armario blancas, encimera de esteatita, salpicadero blanco, salpicadero de azulejos de porcelana, electrodomésticos de acero inoxidable, suelo de baldosas de porcelana y suelo azul

Laura Moss Photography
Foto de cocina clásica de tamaño medio con fregadero bajoencimera, armarios con rebordes decorativos, puertas de armario blancas, encimera de esteatita, salpicadero blanco, salpicadero de mármol, electrodomésticos negros, suelo de madera oscura, una isla y suelo marrón
Foto de cocina clásica de tamaño medio con fregadero bajoencimera, armarios con rebordes decorativos, puertas de armario blancas, encimera de esteatita, salpicadero blanco, salpicadero de mármol, electrodomésticos negros, suelo de madera oscura, una isla y suelo marrón

Photo by: Leonid Furmansky
Imagen de cocinas en L clásica renovada pequeña con fregadero bajoencimera, encimera de esteatita, salpicadero blanco, salpicadero de azulejos tipo metro, electrodomésticos de acero inoxidable, suelo de madera en tonos medios, una isla, armarios estilo shaker, puertas de armario azules y suelo naranja
Imagen de cocinas en L clásica renovada pequeña con fregadero bajoencimera, encimera de esteatita, salpicadero blanco, salpicadero de azulejos tipo metro, electrodomésticos de acero inoxidable, suelo de madera en tonos medios, una isla, armarios estilo shaker, puertas de armario azules y suelo naranja

A complete renovation of a 90's kitchen featuring a gorgeous blue Lacanche range. The cabinets were designed by AJ Margulis Interiors and built by St. Joseph Trim and Cabinet Company.
2.272 ideas para cocinas blancas con encimera de esteatita
1