24.833 ideas para cocinas blancas cerradas
Filtrar por
Presupuesto
Ordenar por:Popular hoy
101 - 120 de 24.833 fotos
Artículo 1 de 4
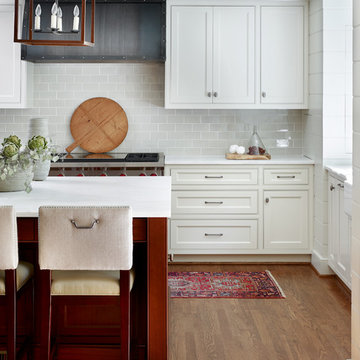
Emily Followill
Imagen de cocinas en U tradicional renovado de tamaño medio cerrado con armarios con rebordes decorativos, puertas de armario blancas, salpicadero verde, una isla, fregadero sobremueble, salpicadero de azulejos tipo metro, electrodomésticos de acero inoxidable, suelo de madera en tonos medios, encimera de mármol y suelo marrón
Imagen de cocinas en U tradicional renovado de tamaño medio cerrado con armarios con rebordes decorativos, puertas de armario blancas, salpicadero verde, una isla, fregadero sobremueble, salpicadero de azulejos tipo metro, electrodomésticos de acero inoxidable, suelo de madera en tonos medios, encimera de mármol y suelo marrón
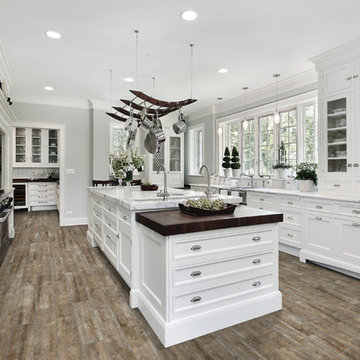
6.5" x 20" floor tile in a staggered application
Ejemplo de cocinas en U campestre grande cerrado con fregadero bajoencimera, armarios con paneles empotrados, puertas de armario blancas, encimera de mármol, salpicadero verde, electrodomésticos de acero inoxidable, una isla y suelo de baldosas de porcelana
Ejemplo de cocinas en U campestre grande cerrado con fregadero bajoencimera, armarios con paneles empotrados, puertas de armario blancas, encimera de mármol, salpicadero verde, electrodomésticos de acero inoxidable, una isla y suelo de baldosas de porcelana
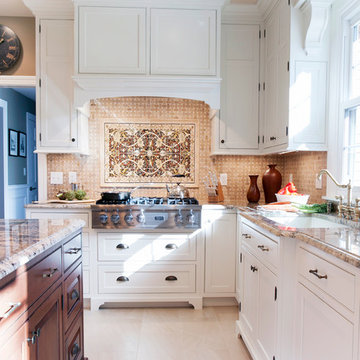
Roll outs beneath the Viking gas cook top, extra drawers, base and tall cabinets, allow for the extra storage the homeowners requested. Photos by Chrissy Racho
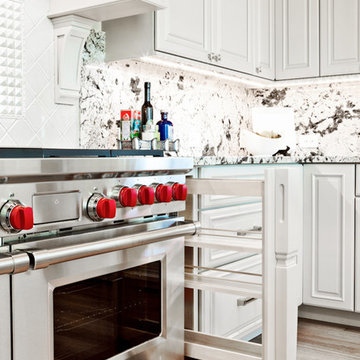
Denash Photography, Designed by Jenny Rausch, C.K.D. View of Wolf range with adjacent pull out spice rack. Granite countertop and slab backplash. Wood hood with corbels. Hardwood flooring.
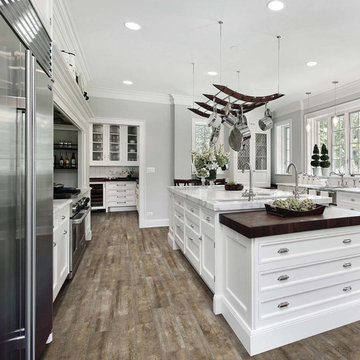
Modelo de cocinas en U moderno de tamaño medio cerrado con fregadero sobremueble, puertas de armario blancas, encimera de mármol, electrodomésticos de acero inoxidable, suelo de madera en tonos medios y una isla
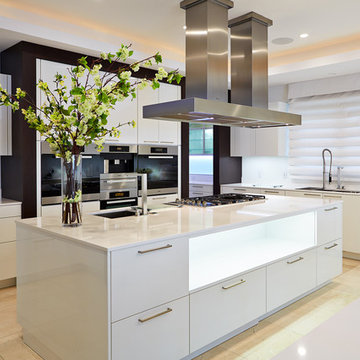
Photography by Jorge Alvarez.
Modelo de cocinas en L contemporánea de tamaño medio cerrada con fregadero bajoencimera, armarios con paneles lisos, puertas de armario blancas, salpicadero blanco, electrodomésticos de acero inoxidable, encimera de acrílico, salpicadero de vidrio templado, suelo de travertino, dos o más islas y suelo beige
Modelo de cocinas en L contemporánea de tamaño medio cerrada con fregadero bajoencimera, armarios con paneles lisos, puertas de armario blancas, salpicadero blanco, electrodomésticos de acero inoxidable, encimera de acrílico, salpicadero de vidrio templado, suelo de travertino, dos o más islas y suelo beige

Jeff Herr
Imagen de cocinas en L rural pequeña cerrada con electrodomésticos de acero inoxidable, fregadero bajoencimera, armarios estilo shaker, puertas de armario blancas, encimera de granito, salpicadero blanco, salpicadero de azulejos tipo metro y suelo de madera clara
Imagen de cocinas en L rural pequeña cerrada con electrodomésticos de acero inoxidable, fregadero bajoencimera, armarios estilo shaker, puertas de armario blancas, encimera de granito, salpicadero blanco, salpicadero de azulejos tipo metro y suelo de madera clara
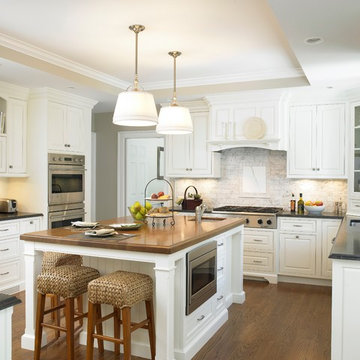
View into a kitchen that is both old and new, cool and warm. The traditional styling of the cabinets works with the more contemporary palette of dark greys and browns. The shaded lamps add warmth, the woven bar stools add zing.
Photo: Nancy E. Hill
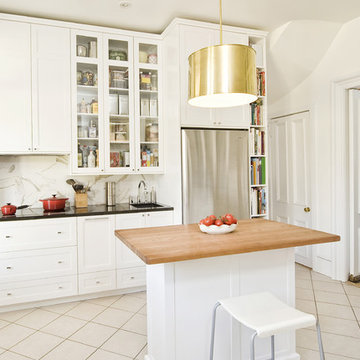
Design by Laure Guillelmi
Photo by Yannick Grandmont
Construction Gepetto
Ejemplo de cocina contemporánea grande cerrada con armarios estilo shaker, fregadero bajoencimera, puertas de armario blancas, encimera de madera, salpicadero verde, salpicadero de mármol, electrodomésticos de acero inoxidable, suelo de baldosas de cerámica, una isla y suelo beige
Ejemplo de cocina contemporánea grande cerrada con armarios estilo shaker, fregadero bajoencimera, puertas de armario blancas, encimera de madera, salpicadero verde, salpicadero de mármol, electrodomésticos de acero inoxidable, suelo de baldosas de cerámica, una isla y suelo beige
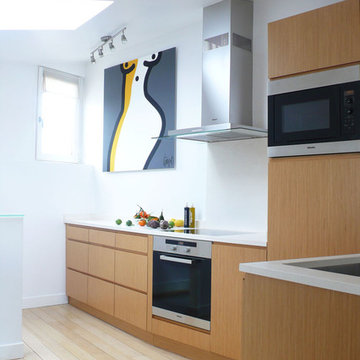
Modelo de cocinas en L contemporánea de tamaño medio cerrada sin isla con electrodomésticos de acero inoxidable y puertas de armario de madera oscura
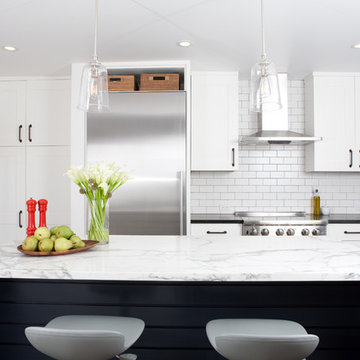
A re-creation of a 1950’s home in SF, is now family friendly and perfect for entertaining. A closed floor plan was opened to maximize the beautiful downtown bay view. Architectural finishes, fixtures and accessories were selected to marry the client's rustic, yet modern industrial style. Overall pallette was inspired by the client's existing sofa and side chairs. Project was done in collaboration with Mason Miller Architect. Photography: Photo Designs by Odessa

Andrea Rugg Photography
Ejemplo de cocinas en L clásica de tamaño medio cerrada con fregadero bajoencimera, armarios con rebordes decorativos, puertas de armario de madera oscura, encimera de cuarzo compacto, salpicadero de losas de piedra, electrodomésticos con paneles, suelo de baldosas de porcelana, una isla, suelo beige, salpicadero blanco y encimeras blancas
Ejemplo de cocinas en L clásica de tamaño medio cerrada con fregadero bajoencimera, armarios con rebordes decorativos, puertas de armario de madera oscura, encimera de cuarzo compacto, salpicadero de losas de piedra, electrodomésticos con paneles, suelo de baldosas de porcelana, una isla, suelo beige, salpicadero blanco y encimeras blancas

When working with small spaces, especially a galley kitchen it is important to achieve a nice proportion of light and dark elements. A dark porcelain floor was selected for its functional and maintenance free properties. Conscious of the fact that we didn't want to create a visually small space by adding more dark components, white shaker style cabinets were selected, along with white appliances and white stone counter top.
In order to create a design connection to the floor and create some visual interest, a black linear strip of tile runs along the back-splash with a field of white 3x6 tile.
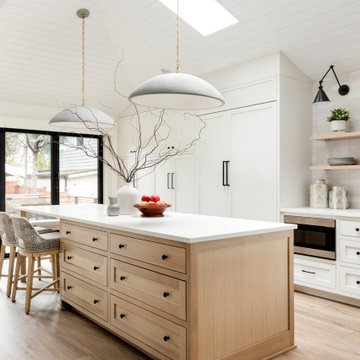
Our Seattle studio gave this dated family home a fabulous facelift with bright interiors, stylish furnishings, and thoughtful decor. We kept all the original interior doors but gave them a beautiful coat of paint and fitted stylish matte black hardware to provide them with that extra elegance. Painting the millwork a creamy light grey color created a fun, unique contrast against the white walls. We opened up walls to create a spacious great room, perfect for this family who loves to entertain. We reimagined the existing pantry as a wet bar, currently a hugely popular spot in the home. To create a seamless indoor-outdoor living space, we used NanaWall doors off the kitchen and living room, allowing our clients to have an open atmosphere in their backyard oasis and covered front deck. Heaters were also added to the front porch ensuring they could enjoy it during all seasons. We used durable furnishings throughout the home to accommodate the growing needs of their two small kids and two dogs. Neutral finishes, warm wood tones, and pops of color achieve a light and airy look reminiscent of the coastal appeal of Puget Sound – only a couple of blocks away from this home. We ensured that we delivered a bold, timeless home to our clients, with every detail reflecting their beautiful personalities.
---
Project designed by interior design studio Kimberlee Marie Interiors. They serve the Seattle metro area including Seattle, Bellevue, Kirkland, Medina, Clyde Hill, and Hunts Point.
For more about Kimberlee Marie Interiors, see here: https://www.kimberleemarie.com/
To learn more about this project, see here:
https://www.kimberleemarie.com/richmond-beach-home-remodel

Kitchen remodeling in Canyon Country. Light blue and white kitchen, by American Home Improvement, Inc.
Imagen de cocinas en U moderno de tamaño medio cerrado sin isla con fregadero encastrado, armarios con paneles con relieve, puertas de armario blancas, encimera de granito, salpicadero azul, salpicadero de azulejos tipo metro, electrodomésticos de acero inoxidable, suelo de mármol, suelo blanco y encimeras blancas
Imagen de cocinas en U moderno de tamaño medio cerrado sin isla con fregadero encastrado, armarios con paneles con relieve, puertas de armario blancas, encimera de granito, salpicadero azul, salpicadero de azulejos tipo metro, electrodomésticos de acero inoxidable, suelo de mármol, suelo blanco y encimeras blancas

This house is a bit of a frankenstein. There's been many additions done over the years so we had to keep the kitchen where it was and we sadly couldn't open the space up more due to low bearing walls. We worked with what we had and tried to make the most of it! We wanted to create a fresh and open with white cabinetry and white countertops for a timeless design that will age well with the house.

Attention transformation spectaculaire !!
Cette cuisine est superbe, c’est vraiment tout ce que j’aime :
De belles pièces comme l’îlot en céramique effet marbre, la cuve sous plan, ou encore la hotte très large;
De la technologie avec la TV motorisée dissimulée dans son bloc et le puit de lumière piloté directement de son smartphone;
Une association intemporelle du blanc et du bois, douce et chaleureuse.
On se sent bien dans cette spacieuse cuisine, autant pour cuisiner que pour recevoir, ou simplement, prendre un café avec élégance.
Les travaux préparatoires (carrelage et peinture) ont été réalisés par la société ANB. Les photos ont été réalisées par Virginie HAMON.
Il me tarde de lire vos commentaires pour savoir ce que vous pensez de cette nouvelle création.
Et si vous aussi vous souhaitez transformer votre cuisine en cuisine de rêve, contactez-moi dès maintenant.

Stunning finishes including natural timber veneer, polyurethane & Caesarstone make for a professionally designed space.
Opting for the contemporary V Groove cabinetry doors creates warmth & texture along with black accents to complete the look.

New kitchen renovation in Clearwater, FL (Countryside area). Client's kitchen was original to the home and was in need of a refresh. We opened up the space by removing a dividing wall between the kitchen and living area to create a fresh feel in the home. Added Diamond Vibe cabinets and new quartz countertops to finish it off.

Ejemplo de cocina lineal tradicional renovada grande cerrada con fregadero encastrado, armarios estilo shaker, puertas de armario blancas, encimera de mármol, salpicadero verde, salpicadero de mármol, electrodomésticos de acero inoxidable, suelo de madera clara, una isla, suelo beige y encimeras grises
24.833 ideas para cocinas blancas cerradas
6